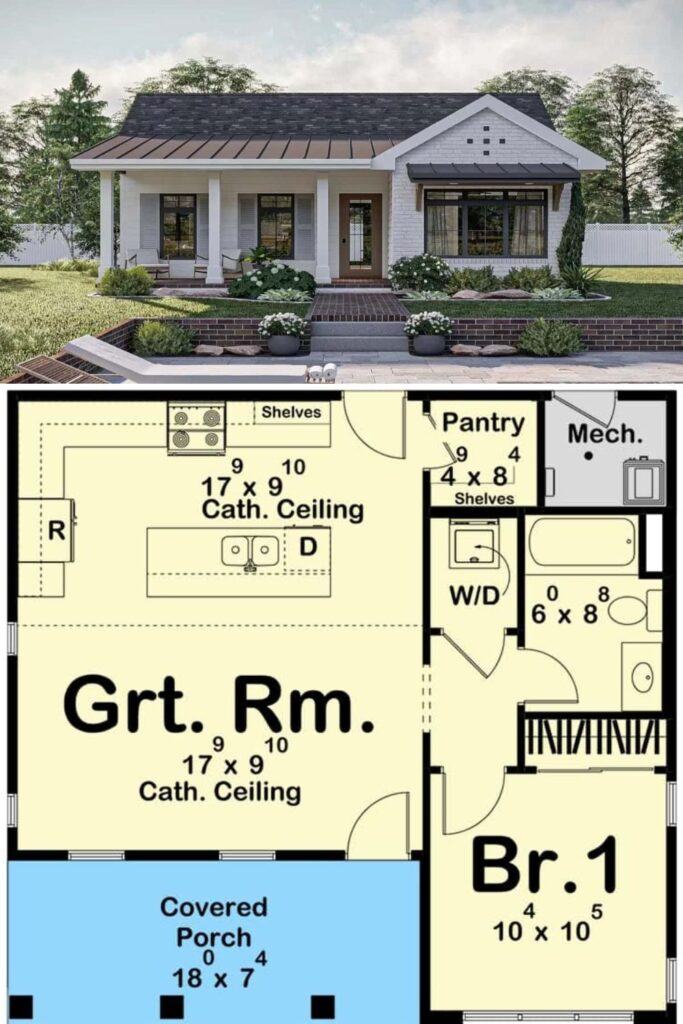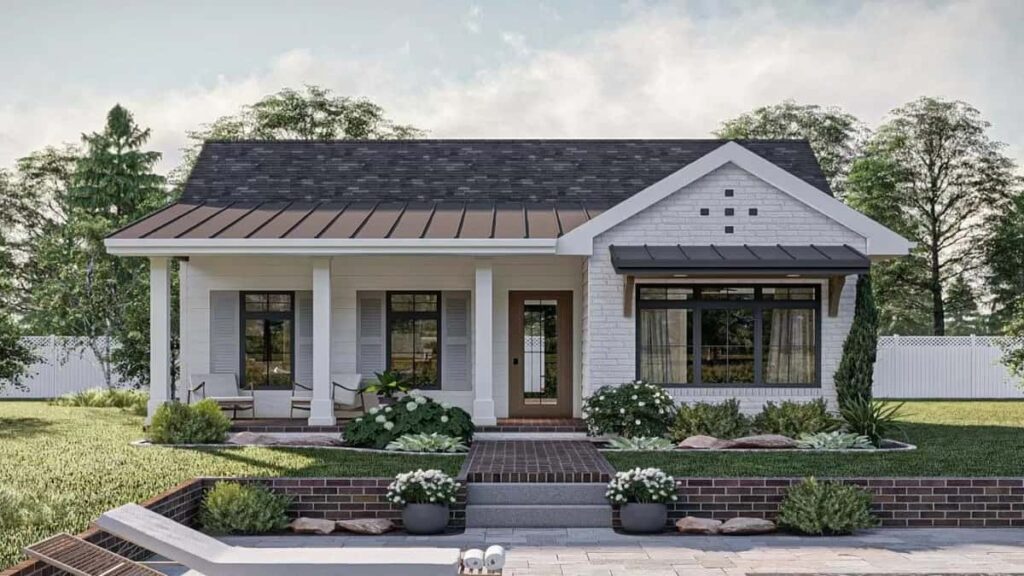Specifications
- Sq. Ft.: 642
- Bedrooms: 1
- Bathrooms: 1
- Stories: 1
The Floor Plan
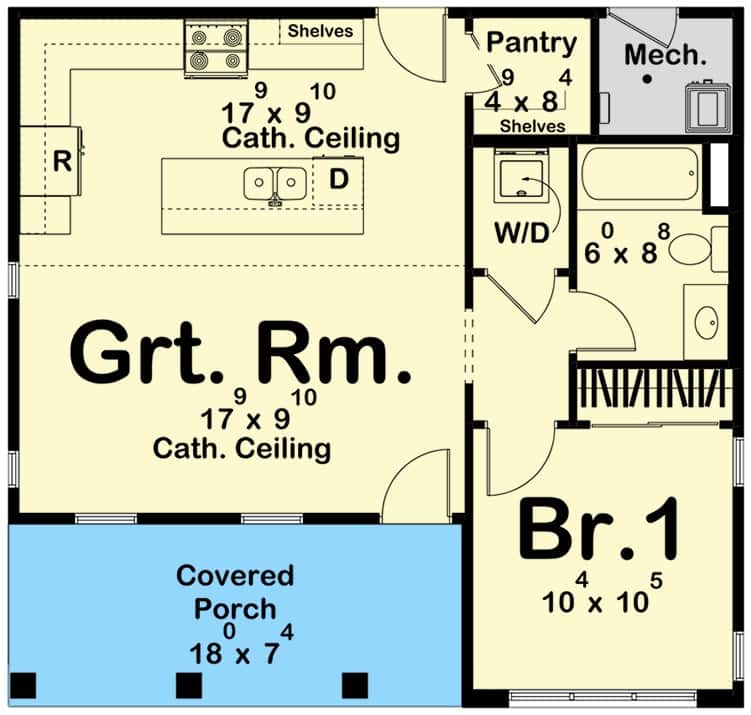

Details
This modern single-story cottage ADU has a beautiful mix of brick and clapboard siding. It’s designed with an open floor plan that works well for a rental, a vacation home, or a first house.
You enter through a welcoming front porch that opens into a large room combining the living area and kitchen under a tall cathedral ceiling.
The kitchen has L-shaped counters, a big pantry, and an island that includes a sink, dishwasher, and a snack bar.
Off to the right, a small hallway takes you to the bedroom, a bathroom that everyone can use, and a closet with a washer and dryer.
Photos

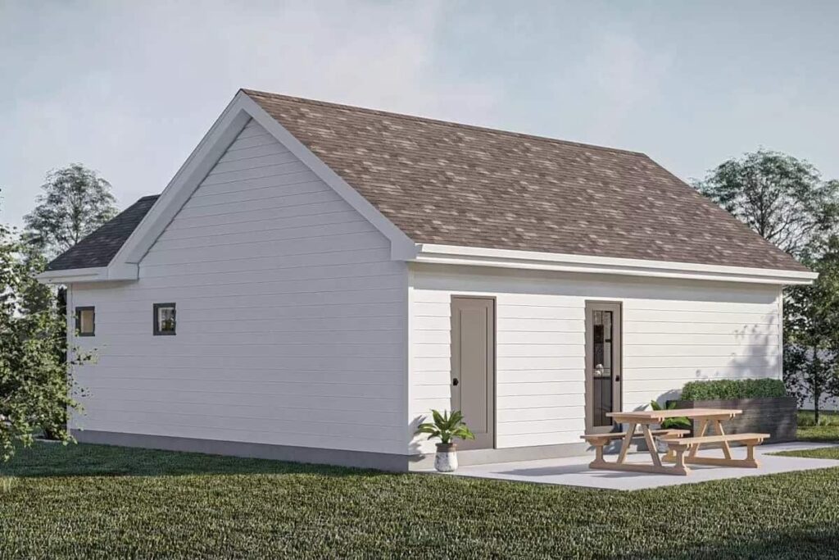
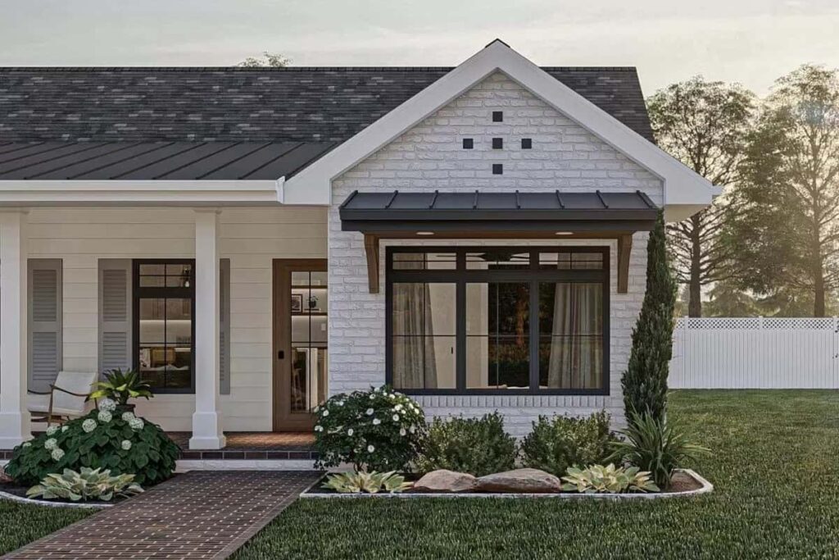

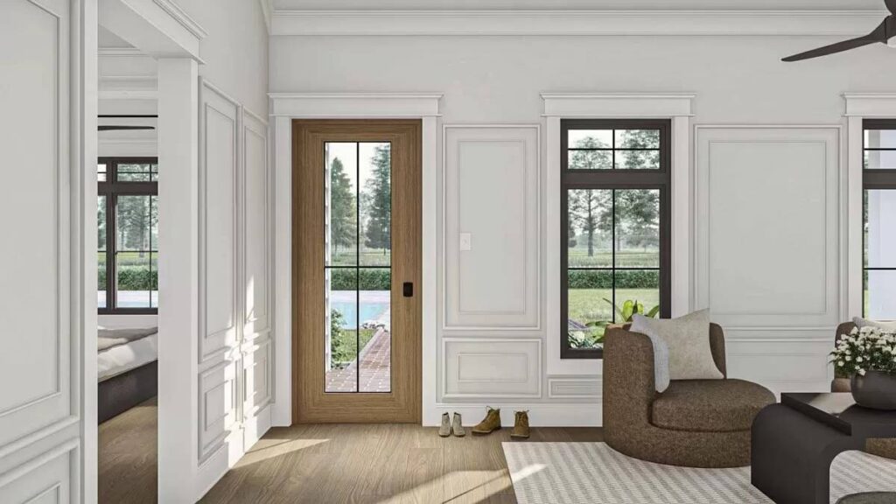

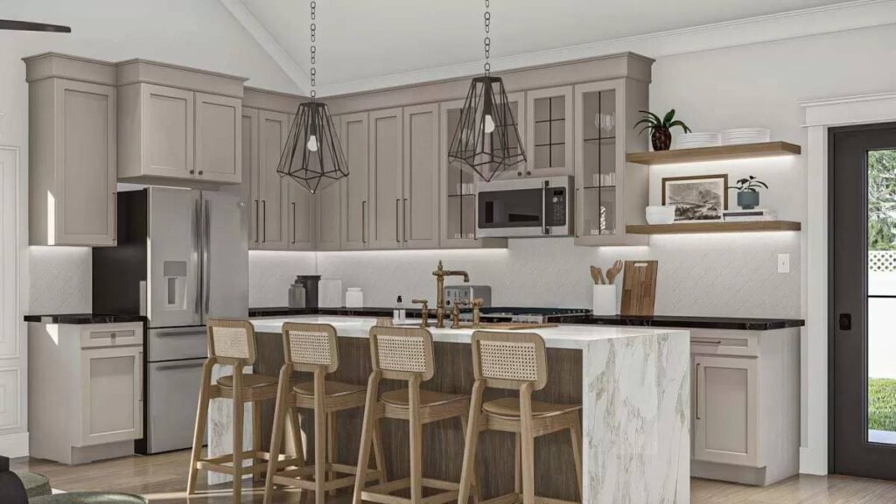
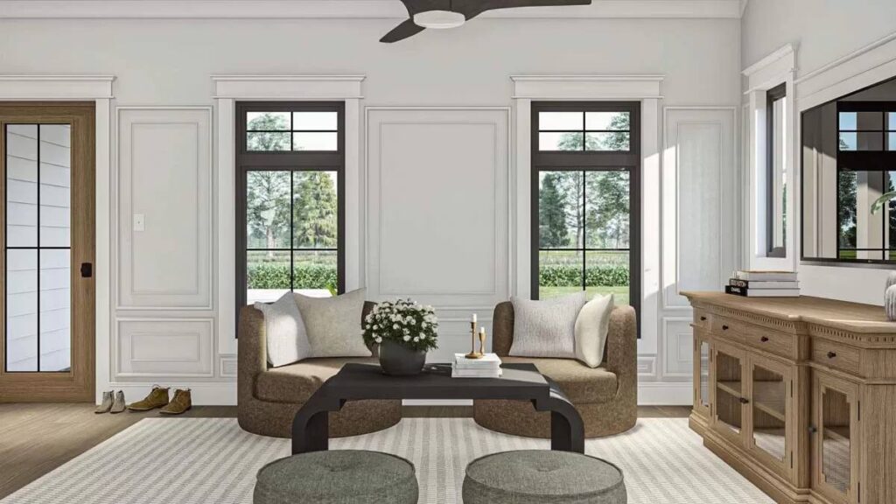
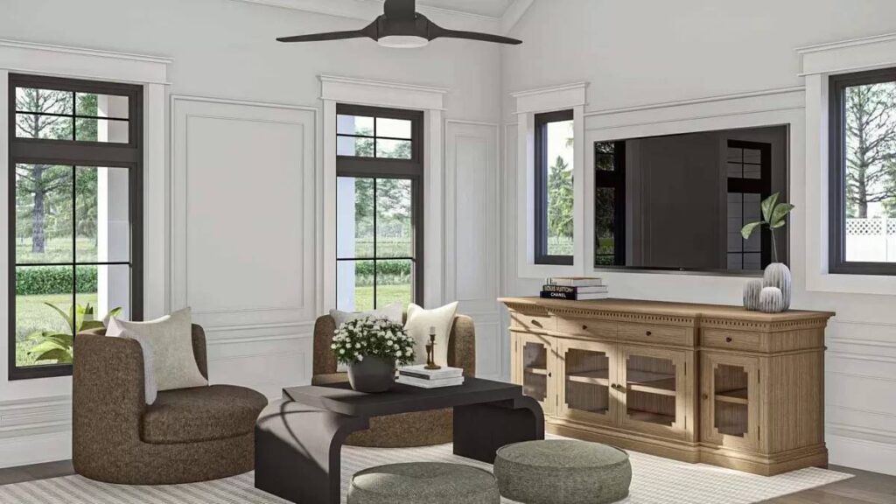
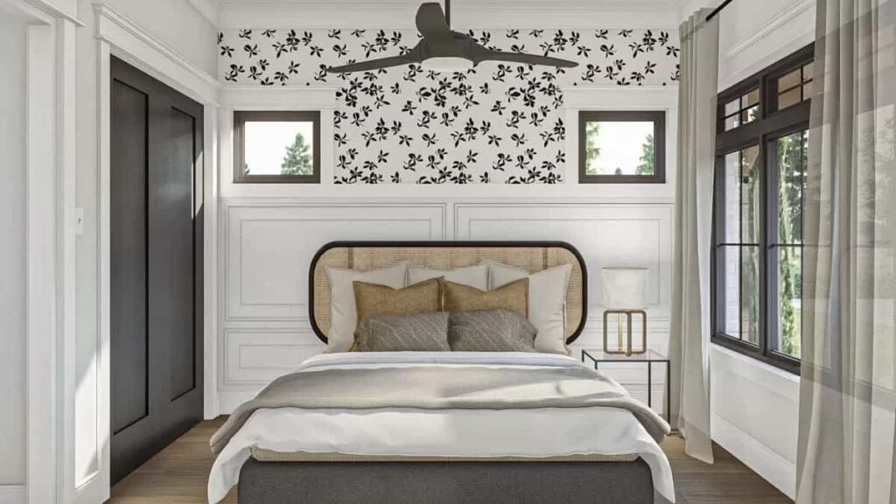
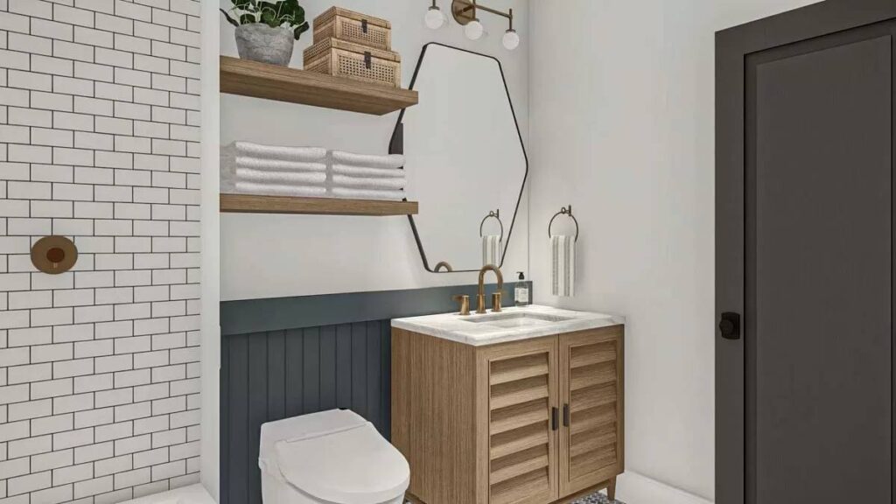

Pin This Floor Plan
