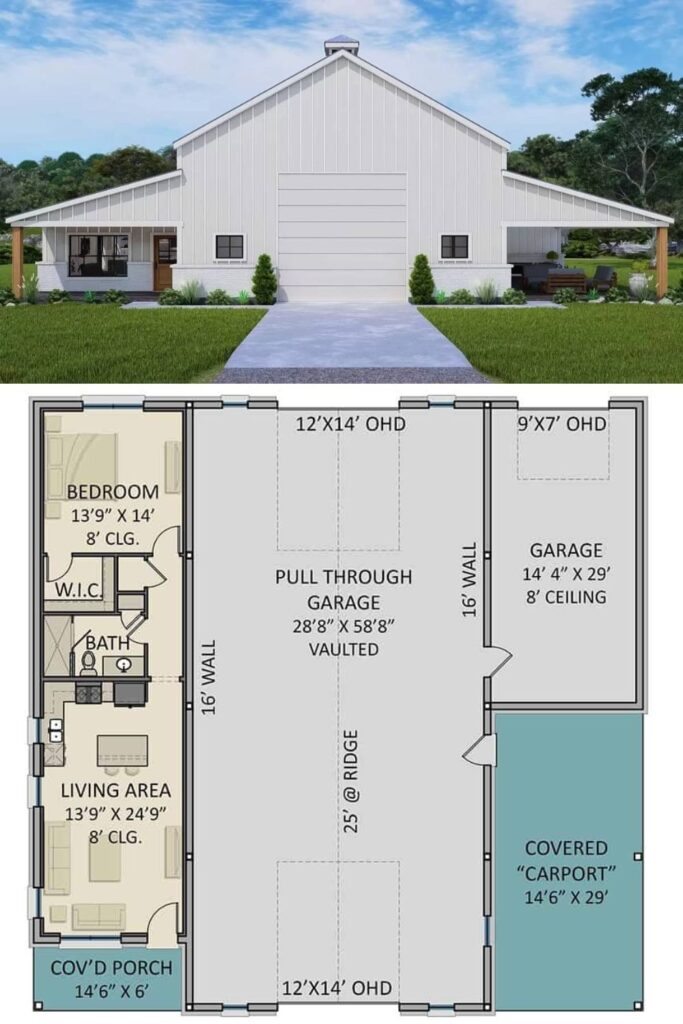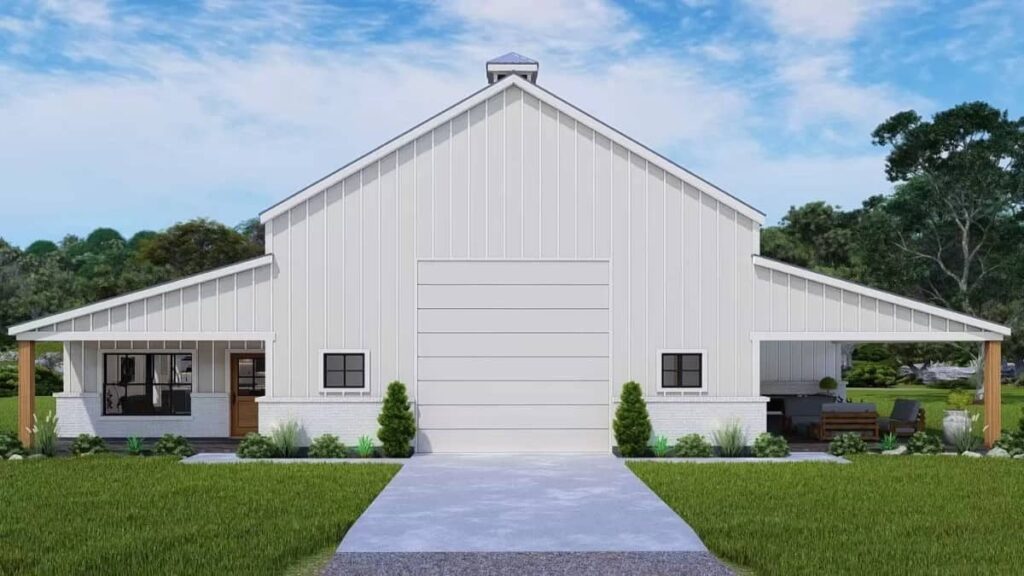Specifications
- Sq. Ft.: 839
- Bedrooms: 1
- Bathrooms: 1
- Stories: 1
The Floor Plan
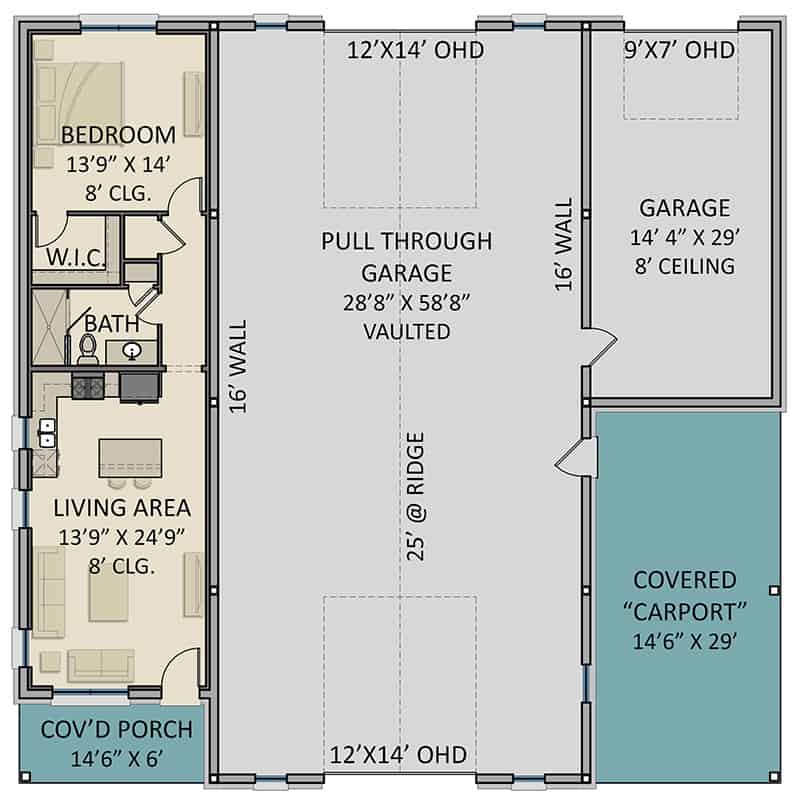
Details
This 1-bedroom home looks like a barn. But, this small home has a cozy country feel with board and batten siding, painted brick around the bottom, and a covered front porch held up by a wooden post.
When you walk in, you’ll find yourself in a space that serves both as a living area and a kitchen. Big windows let in lots of sunlight, and a breakfast island separates the kitchen from the living room.
The bedroom is at the back of the house for privacy. It shares a bathroom that has a sink, a toilet, a shower with tiles, and a closet for towels and linens.
The house also has a covered carport, a big garage for an RV that you can drive through, and a smaller garage at the back.
You can use the small garage as a workshop.
Photos
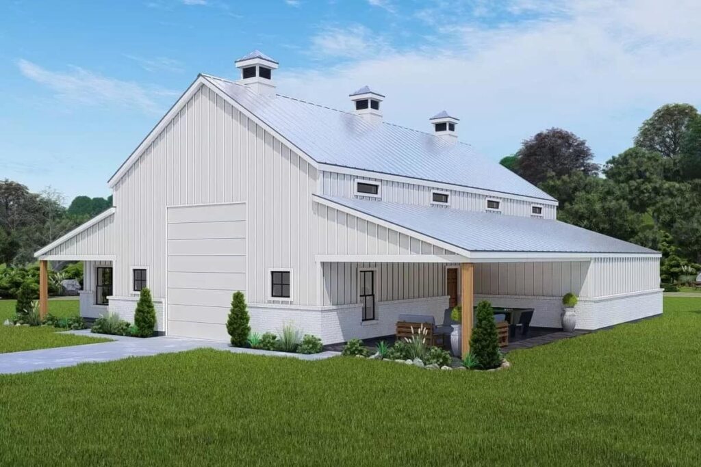
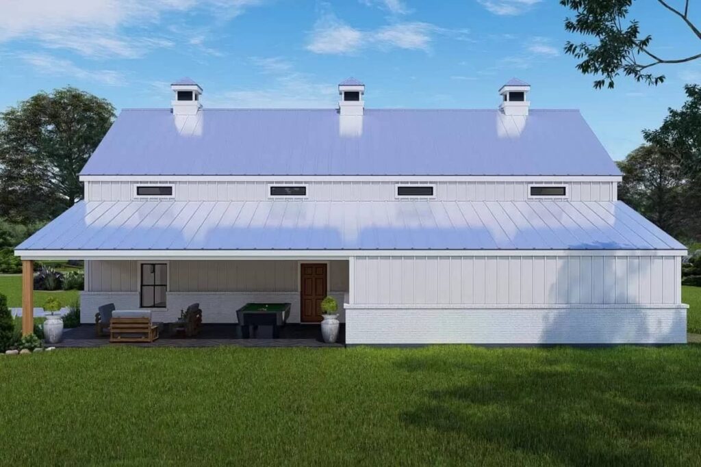
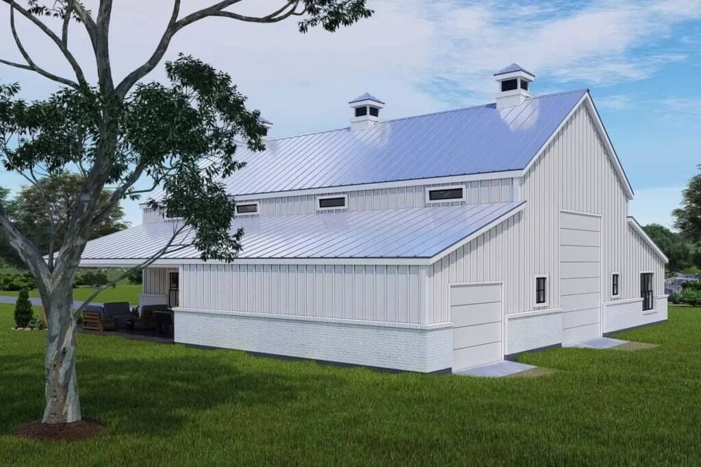
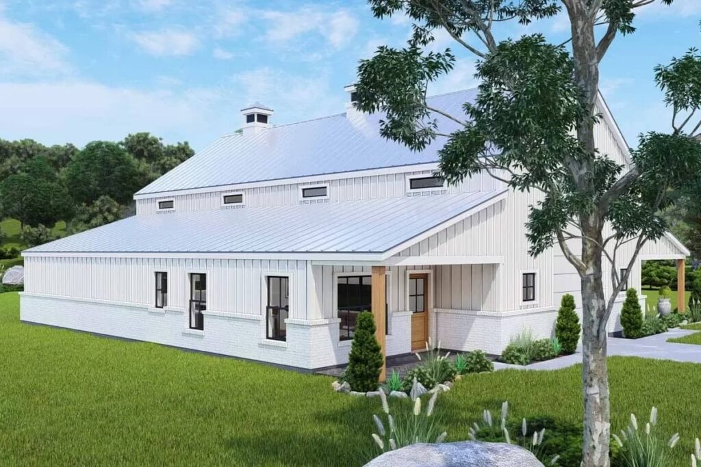
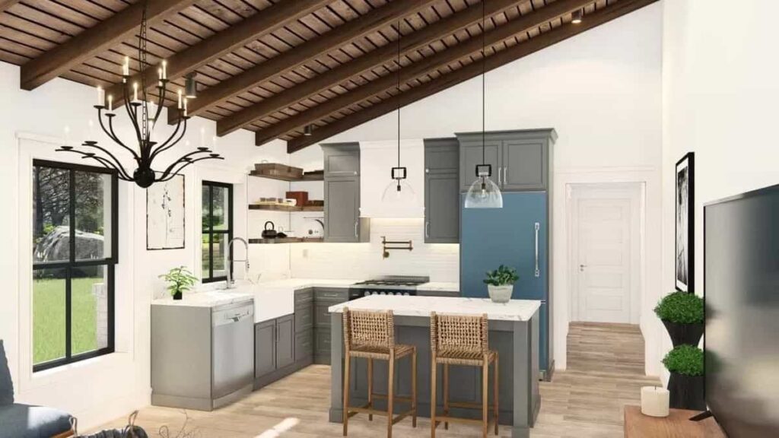
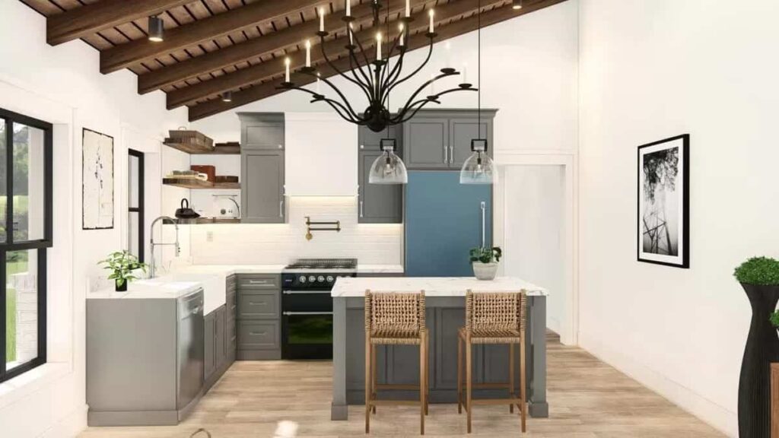
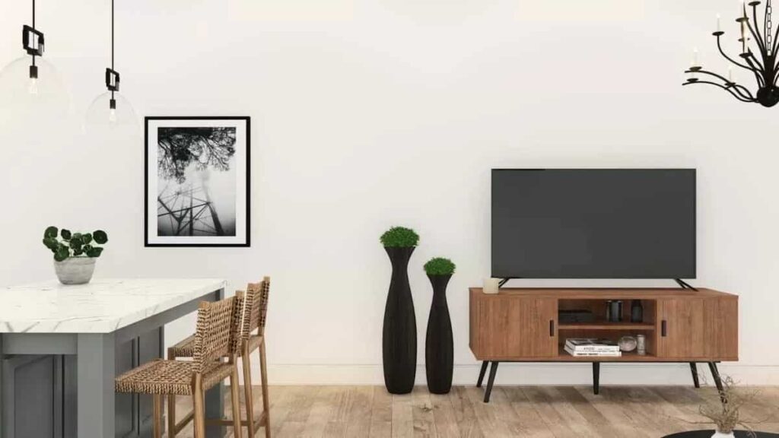
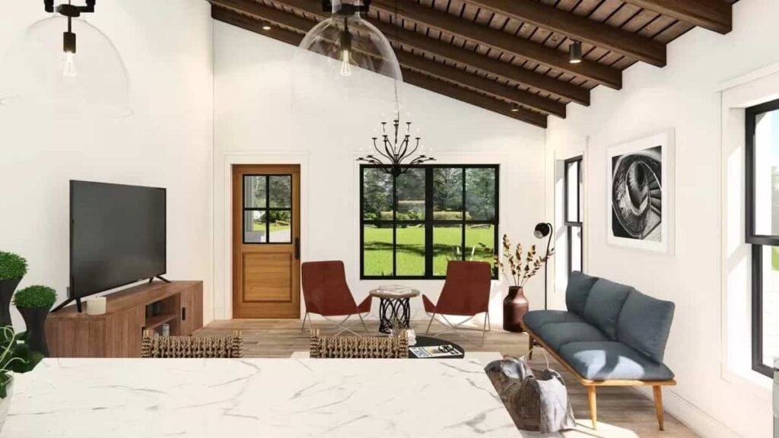
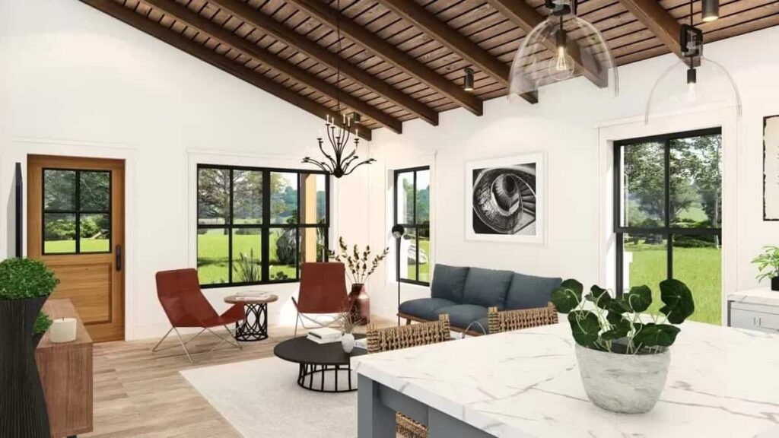
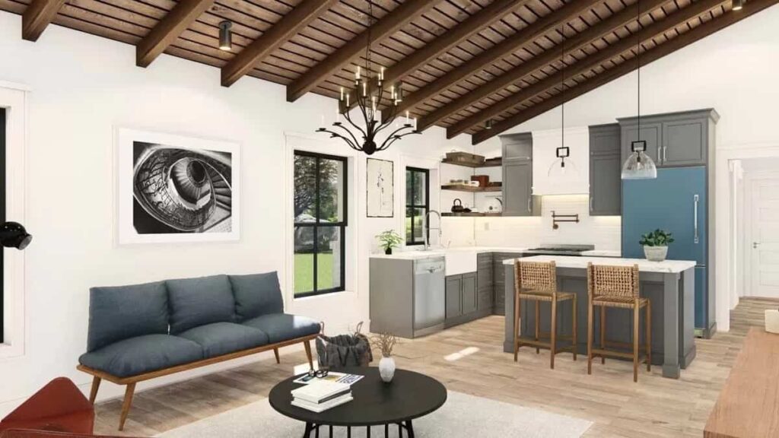
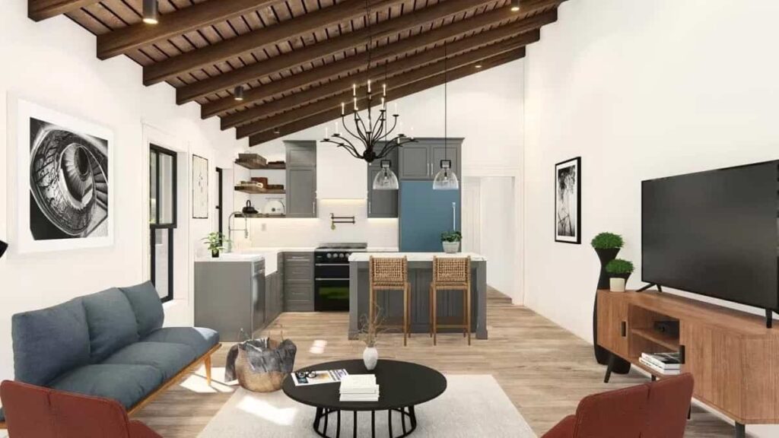
Pin This Floor Plan
