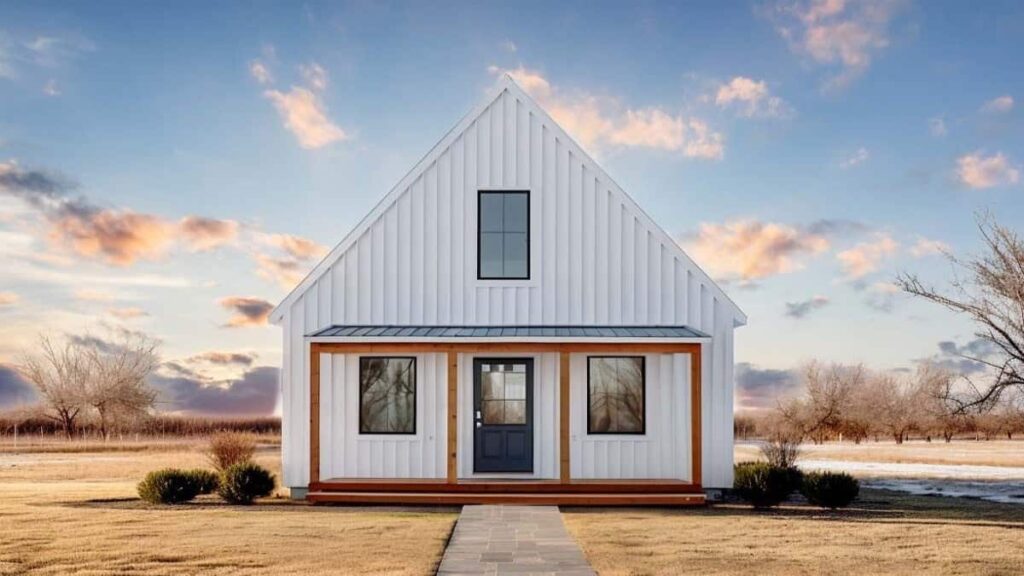Specifications
- Sq. Ft.: 936
- Bedrooms: 1-2
- Bathrooms: 1
- Stories: 1-2
The Floor Plan
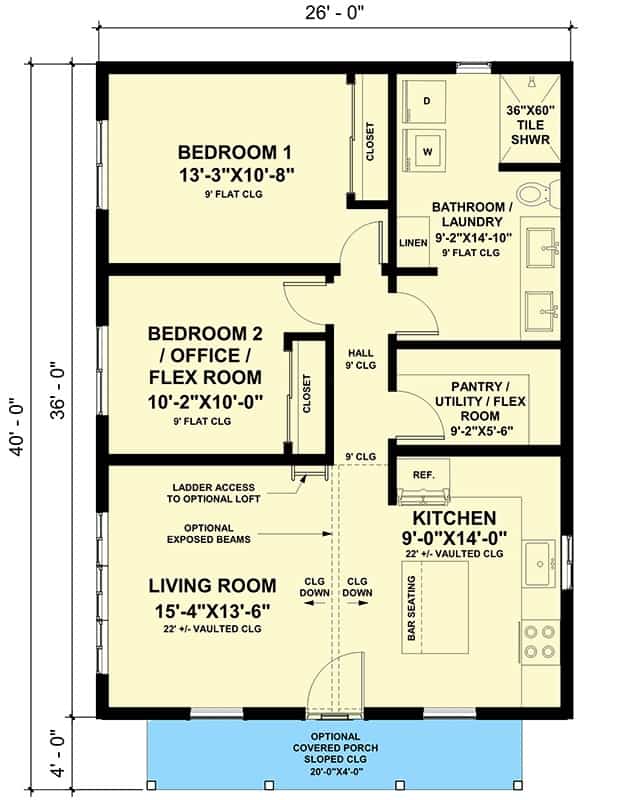
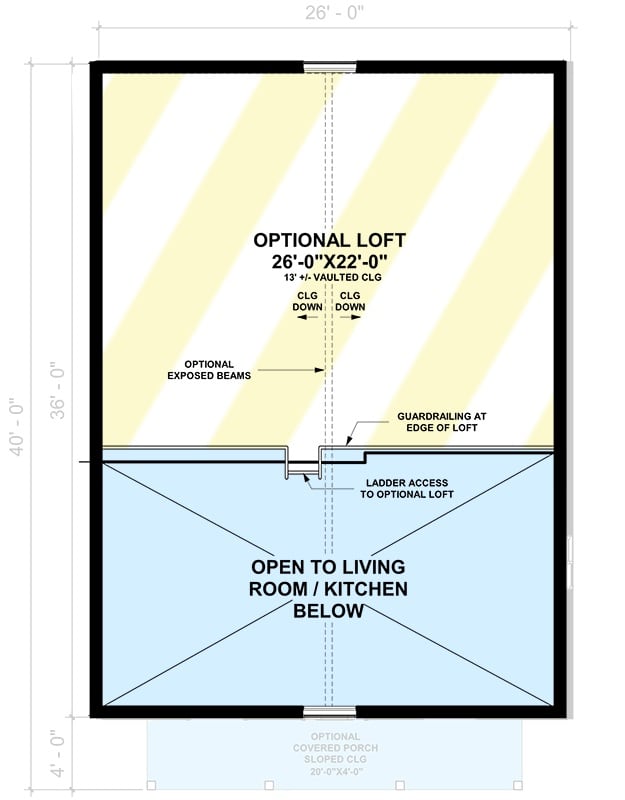
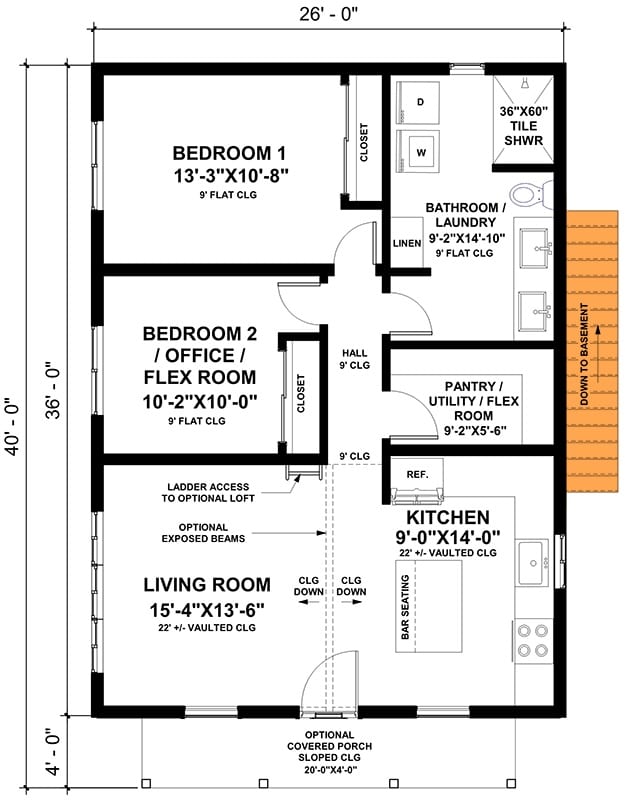
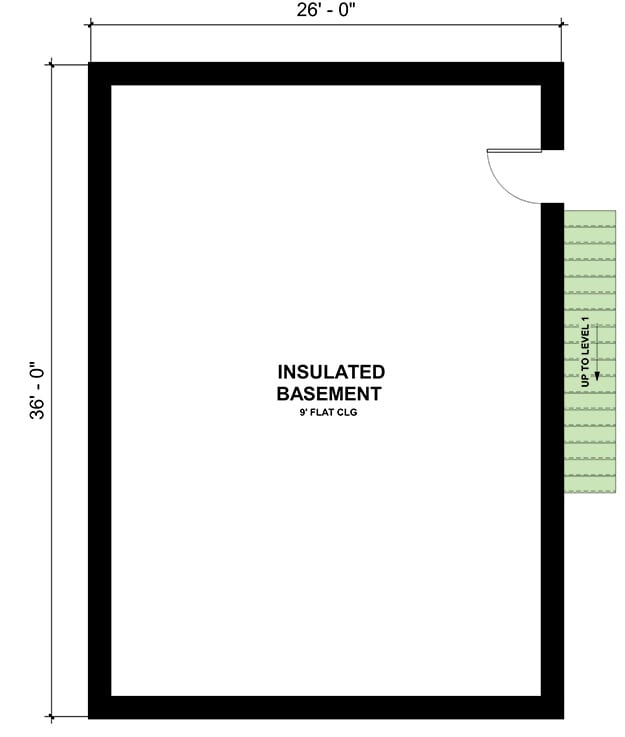
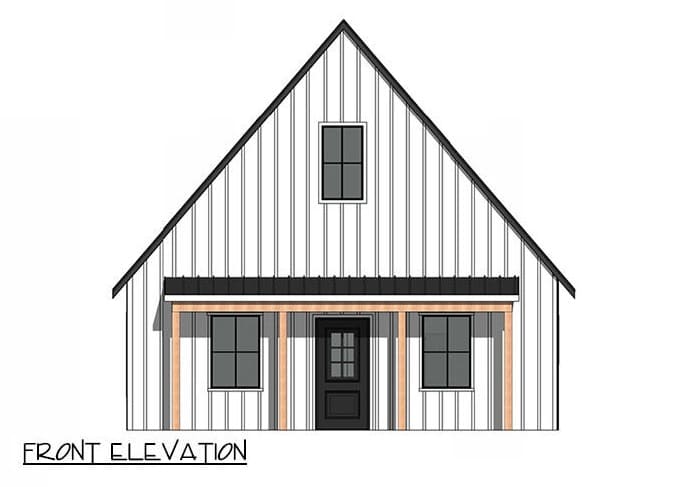
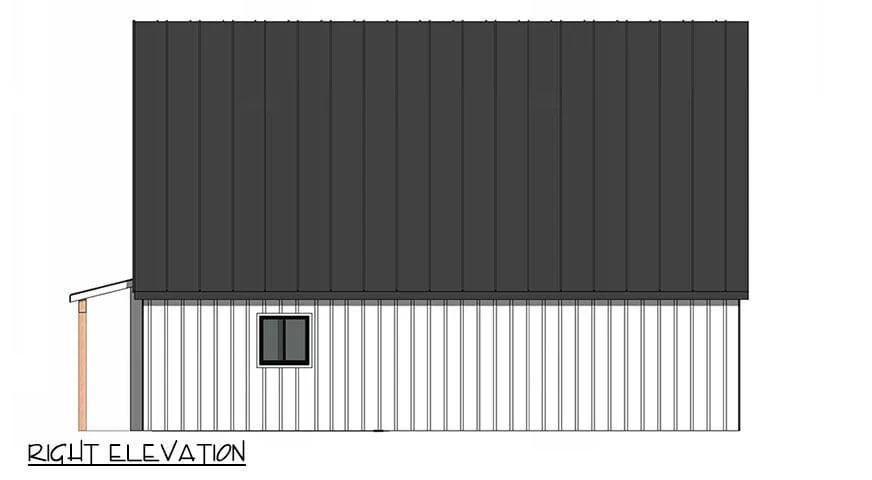
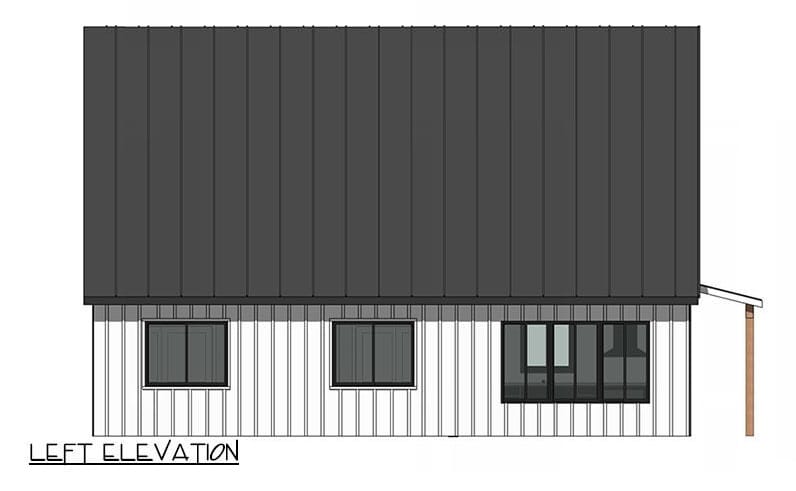
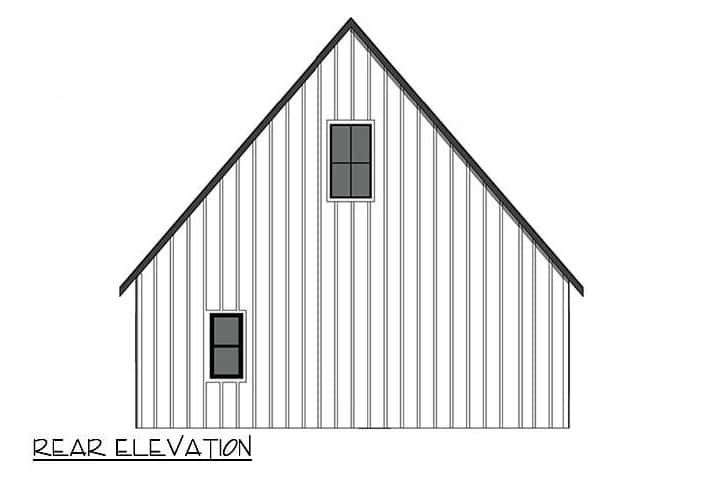
Details
This two-story cottage features a modern farmhouse appeal with board and batten siding, a gable roof, and a covered entry porch framed with rustic timbers.
Upon entry, an open floor plan combining the living room and kitchen greets you.
A vaulted ceiling enhances the area’s openness while huge windows take in stunning views and ample natural light. The kitchen offers a prep island with bar seating and a generous walk-in pantry that can also serve as a utility room.
A hallway on the back leads to two bedrooms and the combined bathroom/laundry room. One of the bedrooms can be utilized as a home office when needed.
A loft accessible through a ladder in the living room completes the house plan. This makes a nice rec room or a bunk room for guests.
Photos
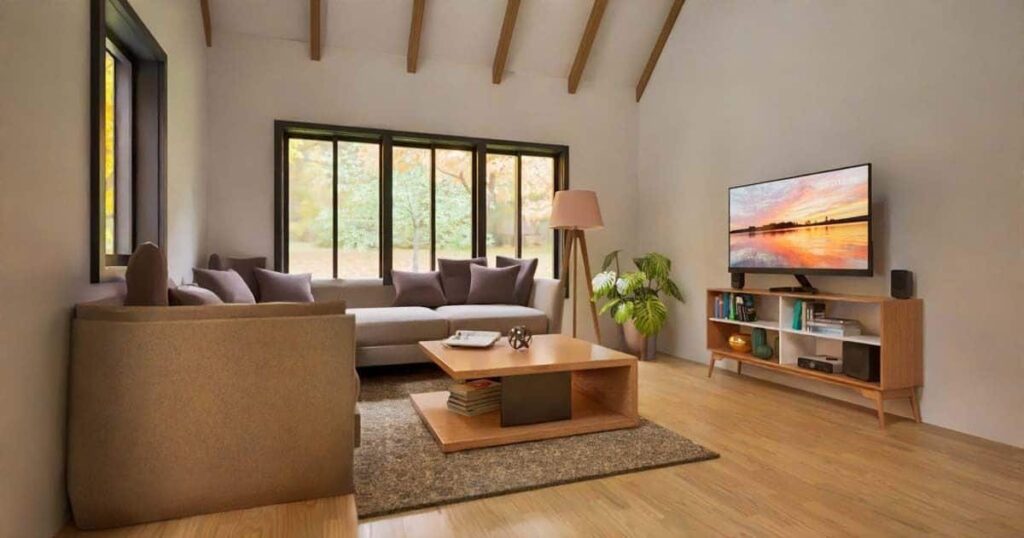
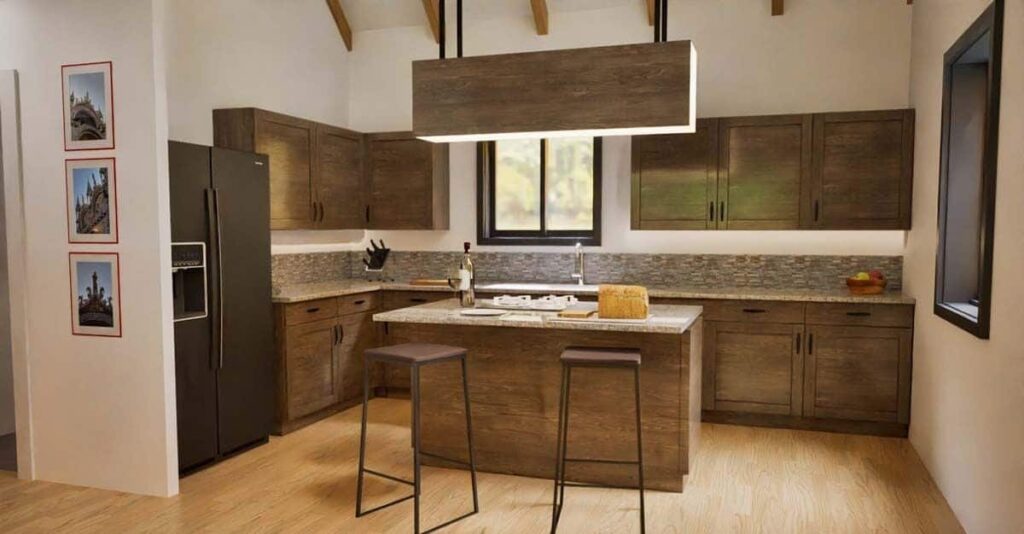
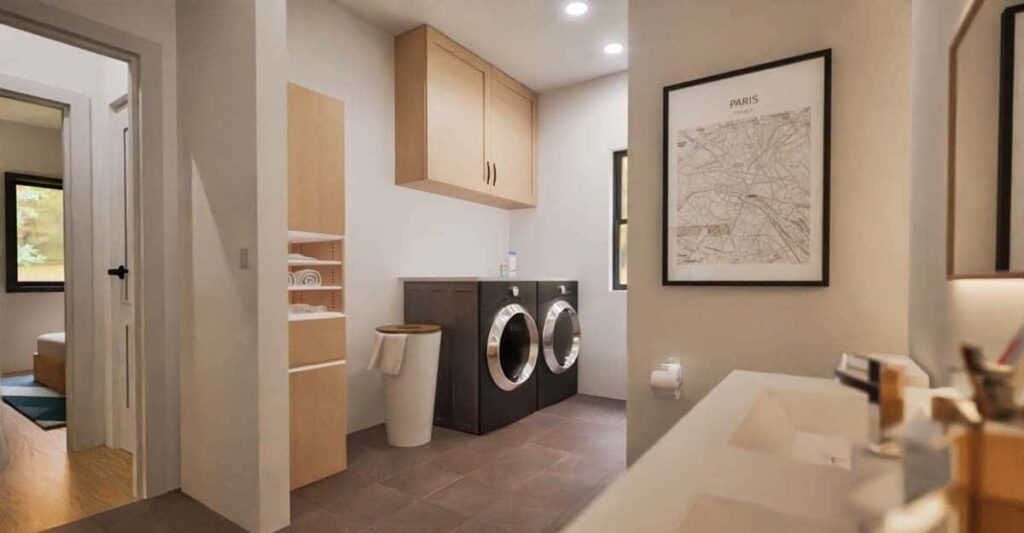
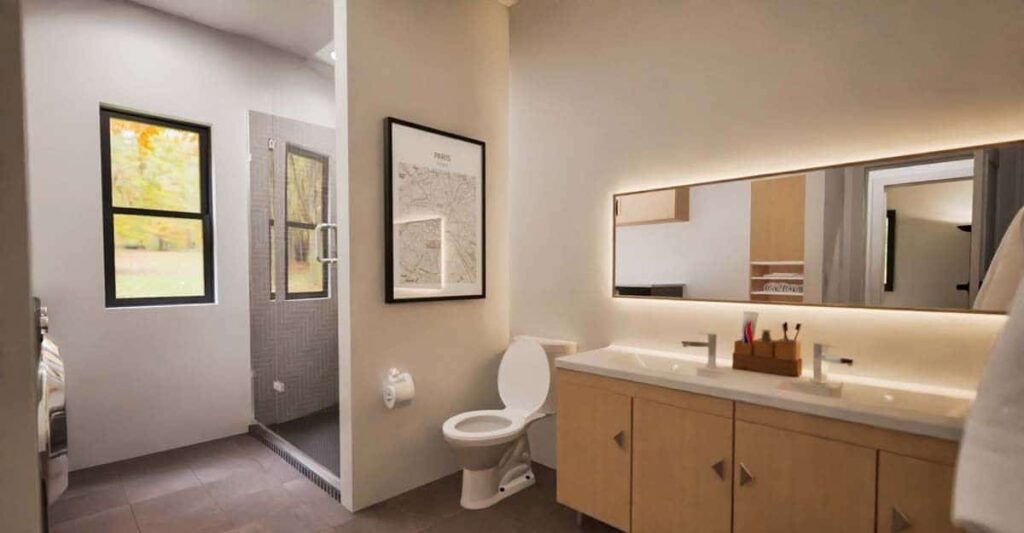
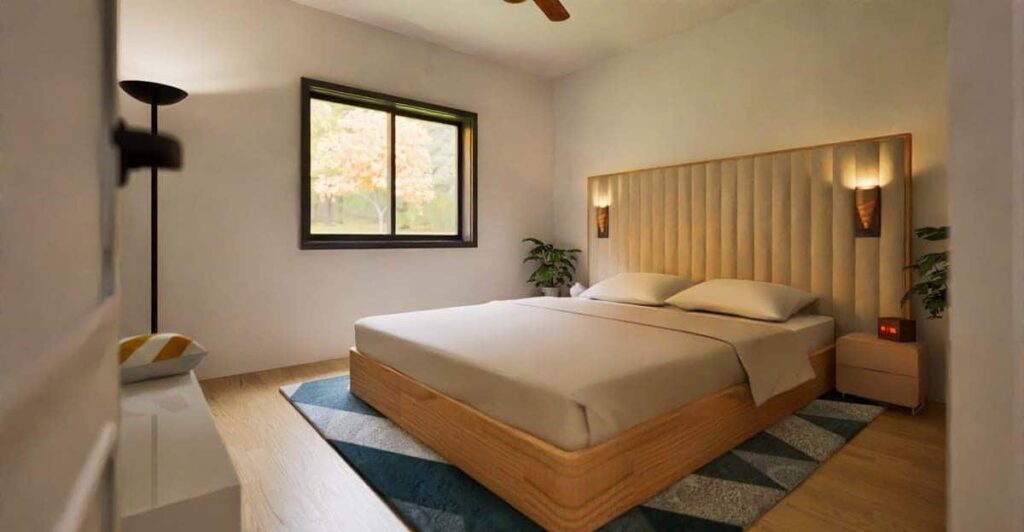
Pin This Floor Plan


