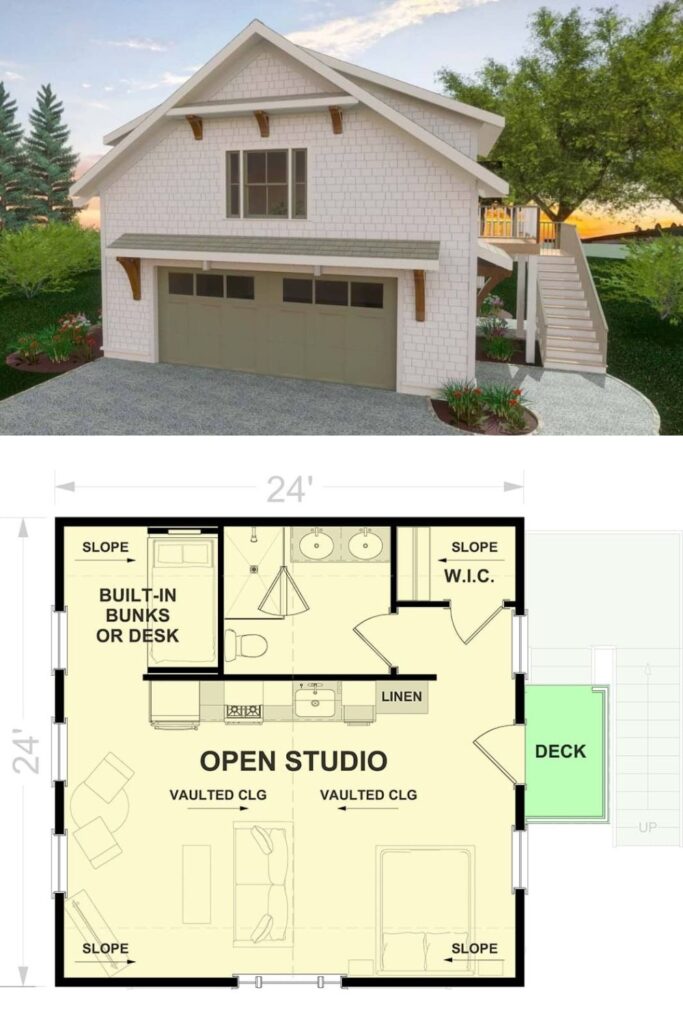Specifications
- Sq. Ft.: 576
- Bathrooms: 1
- Stories: 1
- Garage: 2
The Floor Plan
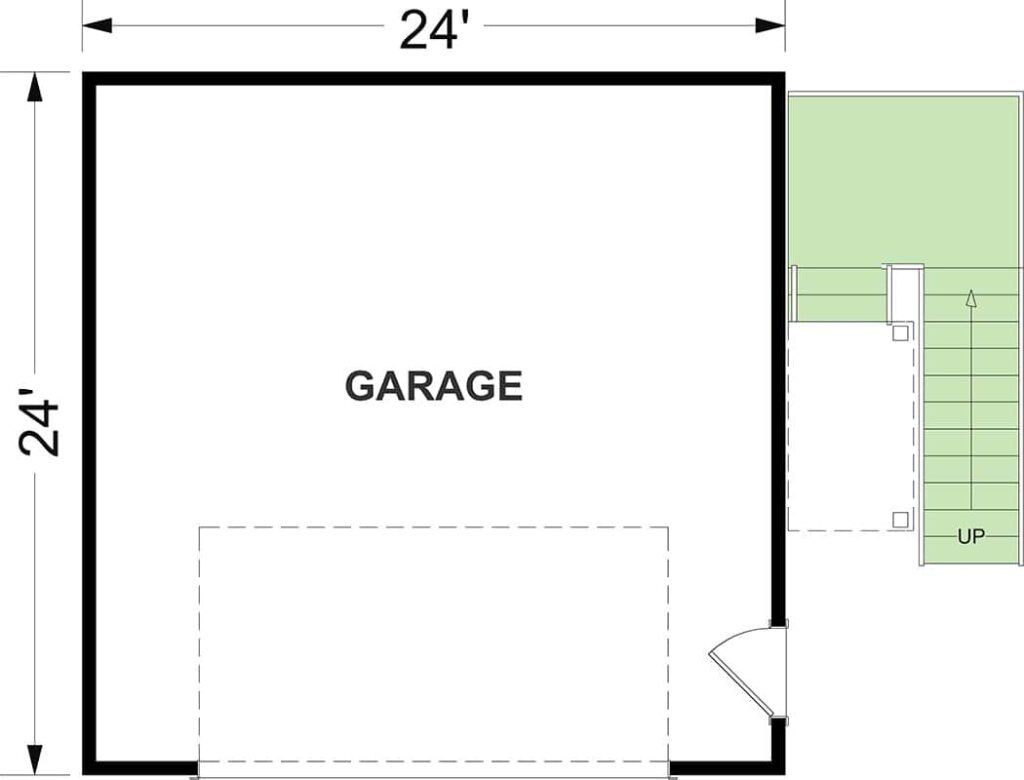
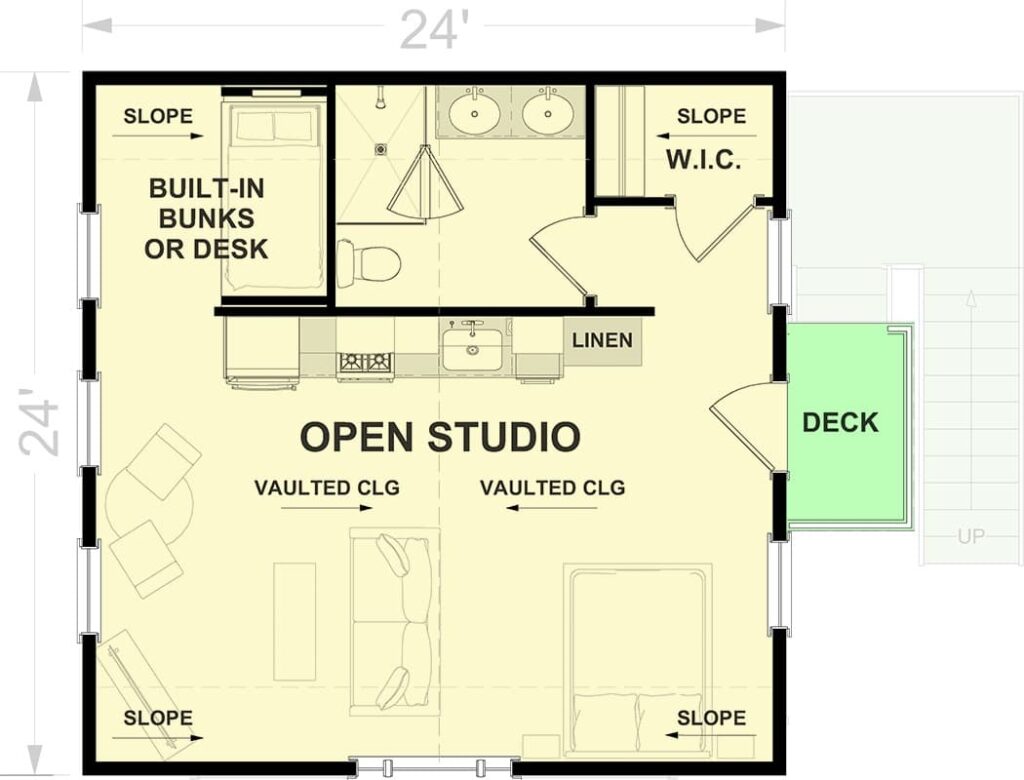
Details
This two-story carriage home has a cottage feel with cedar shakes and siding, gable roofs, and decorative brackets.
It features a smart layout with a studio above the garage that’s great for an accessory dwelling unit (ADU), a garage apartment, or a rental.
The main level has a 2-car garage. On the right side of the house, an outside staircase leads up to the studio, which has its own deck.
The studio upstairs is one large open space that includes the living room, dining area, bedroom area, and a kitchen along the back wall.
There’s also a room in the back-left that can be used as an office or a bunk room. Across the studio, there’s a bathroom with two sinks, a toilet, and a walk-in shower.
Photos
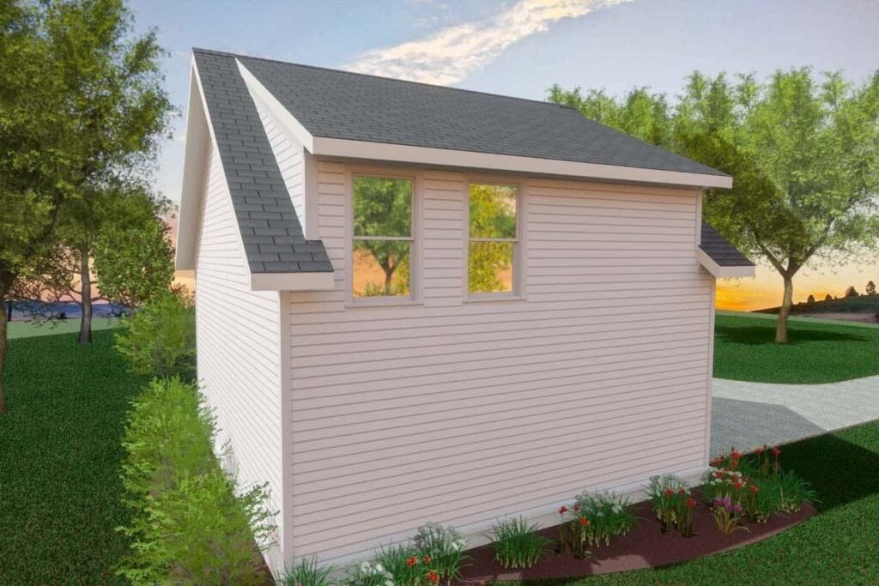
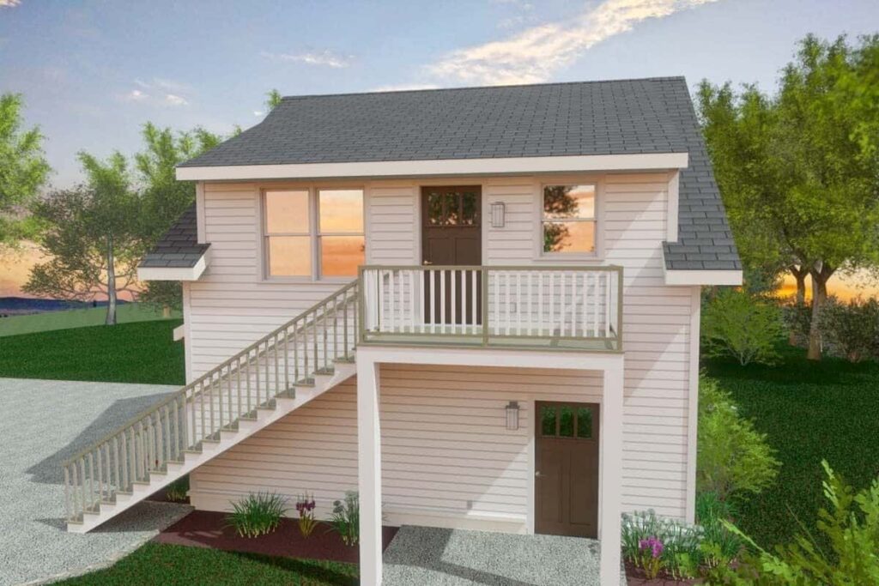
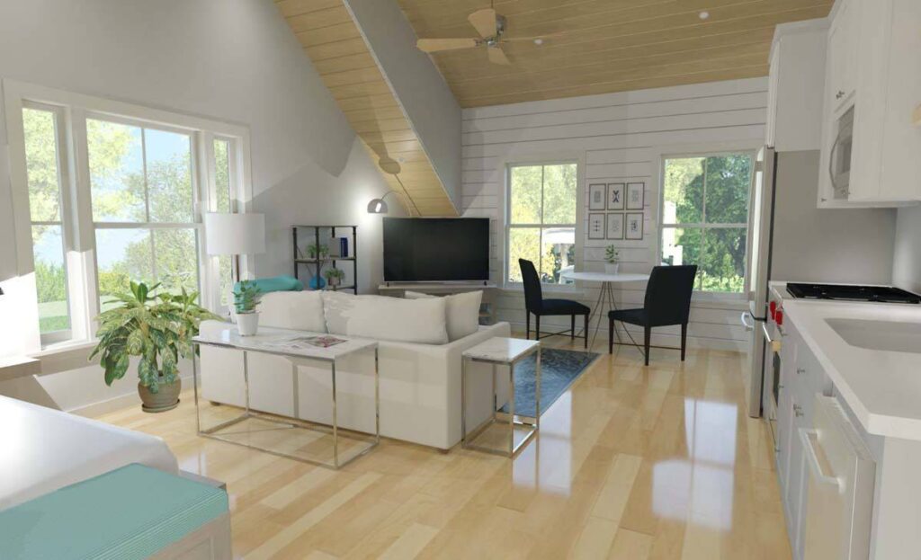
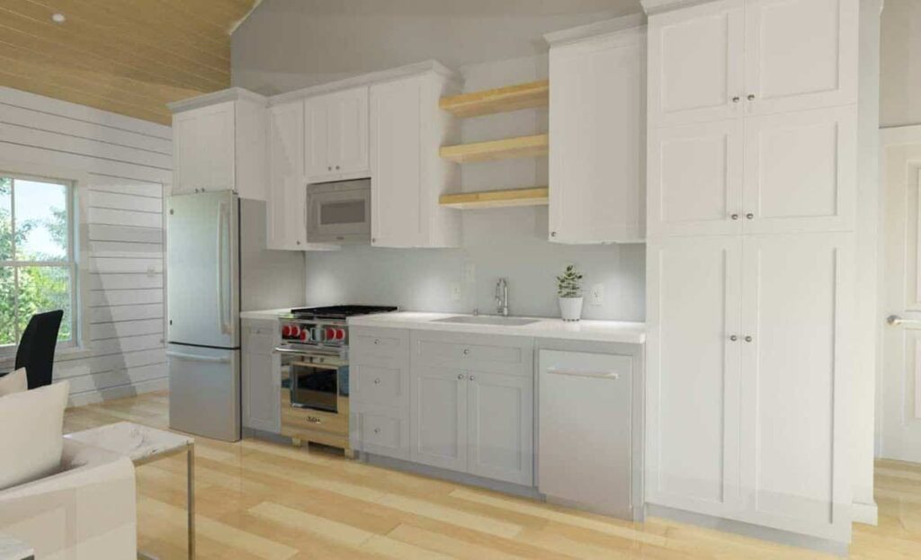
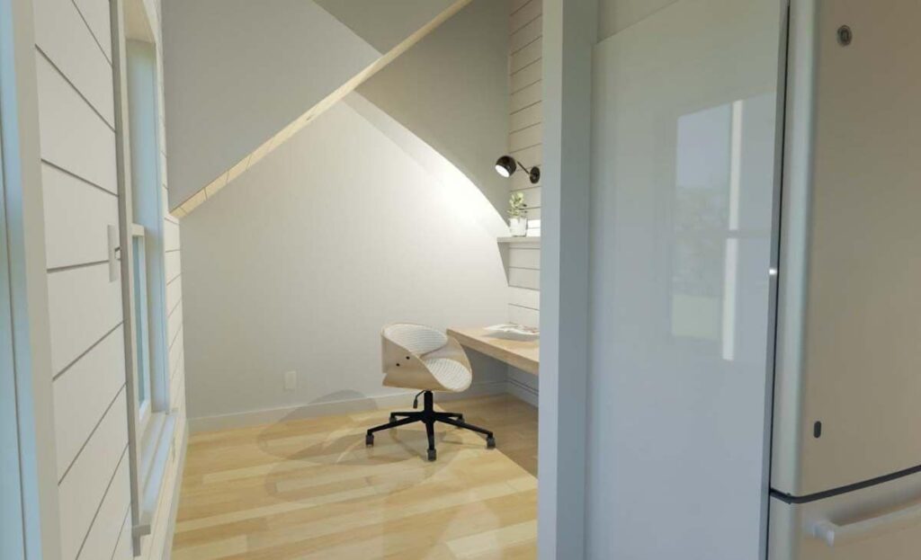
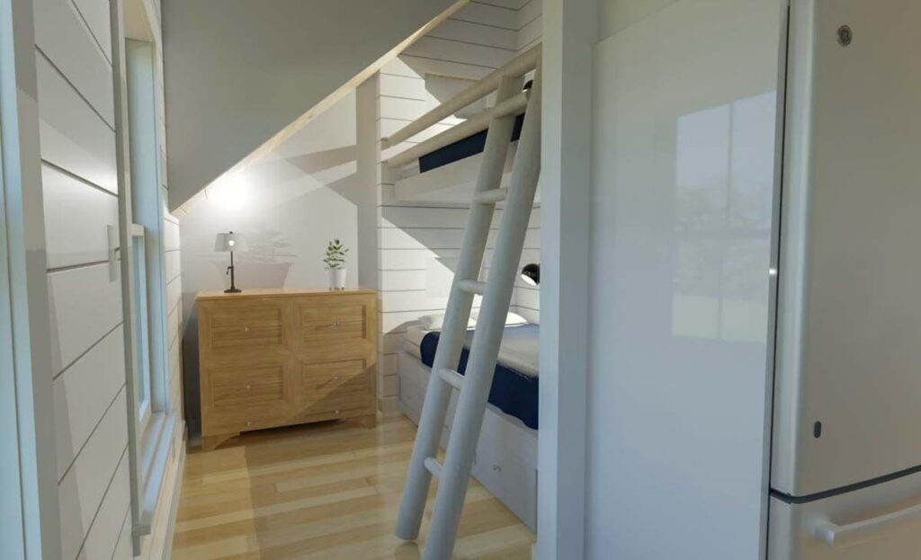
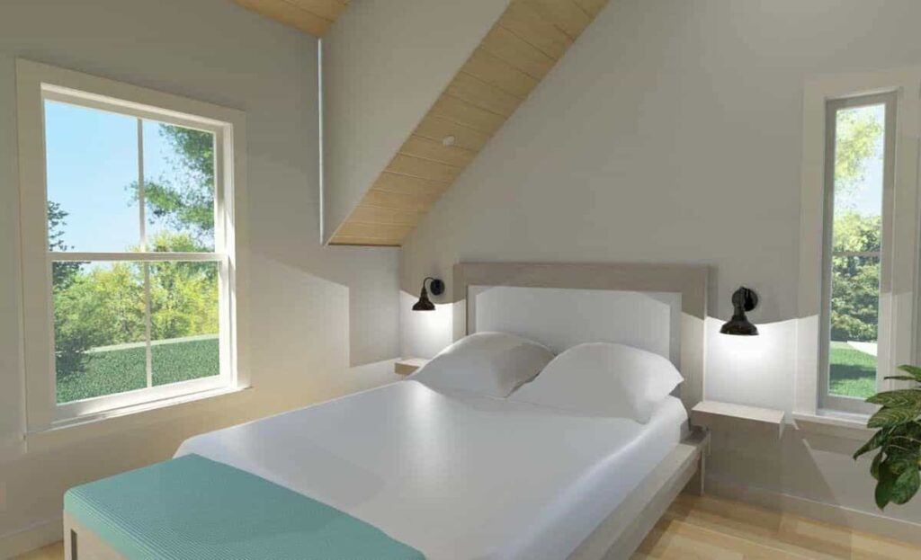
Pin This Floor Plan
