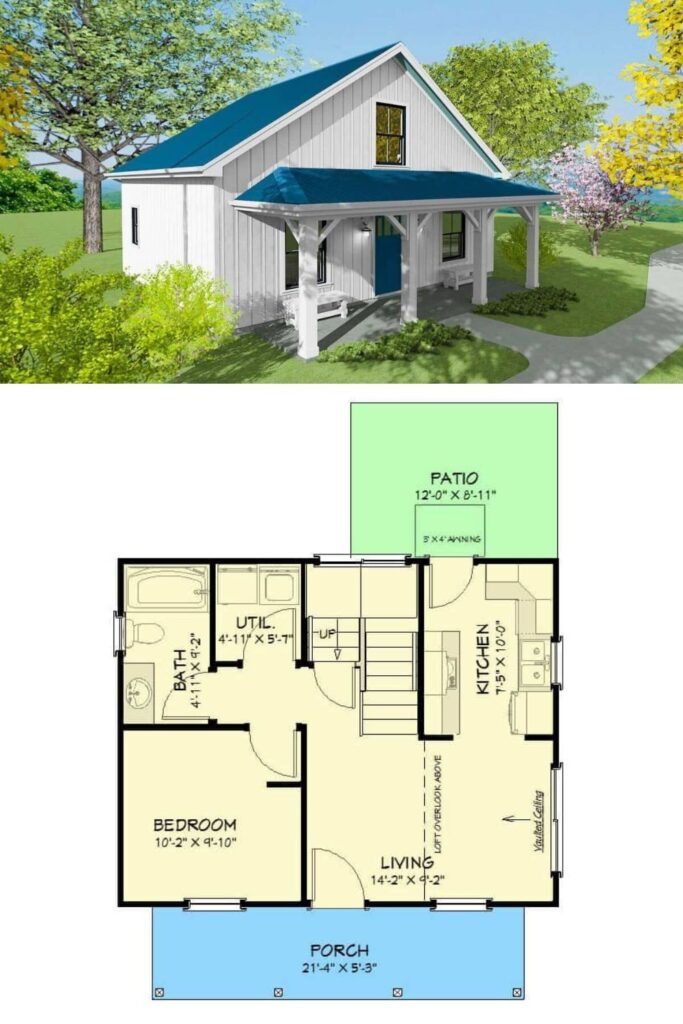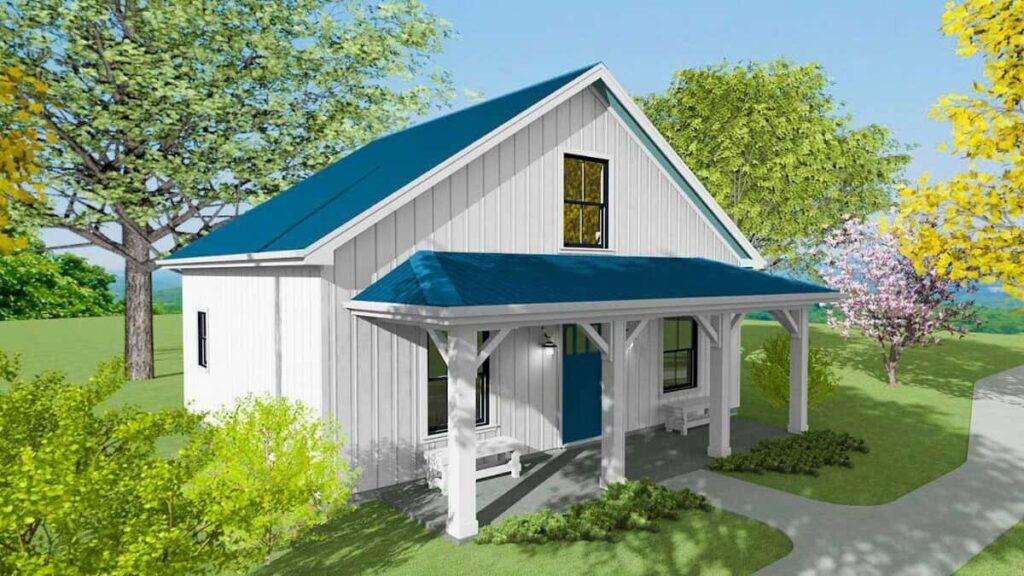Specifications
- Sq. Ft.: 650
- Bedrooms: 1-2
- Bathrooms: 1
- Stories: 2
The Floor Plan
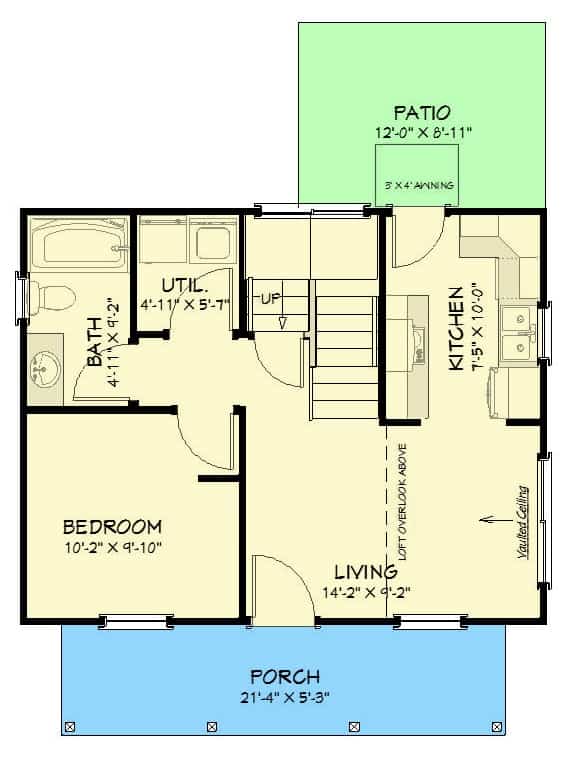


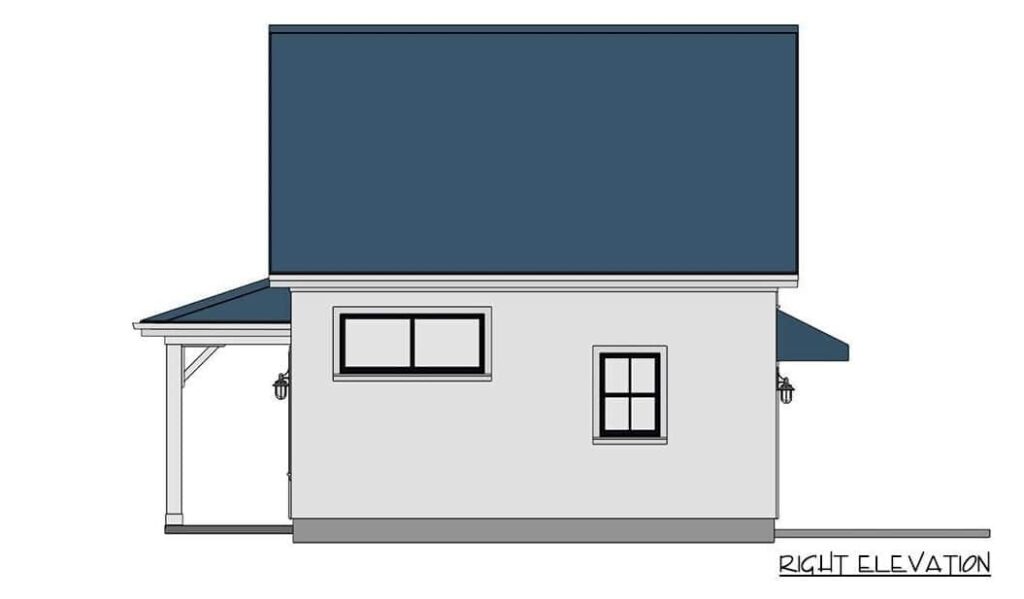
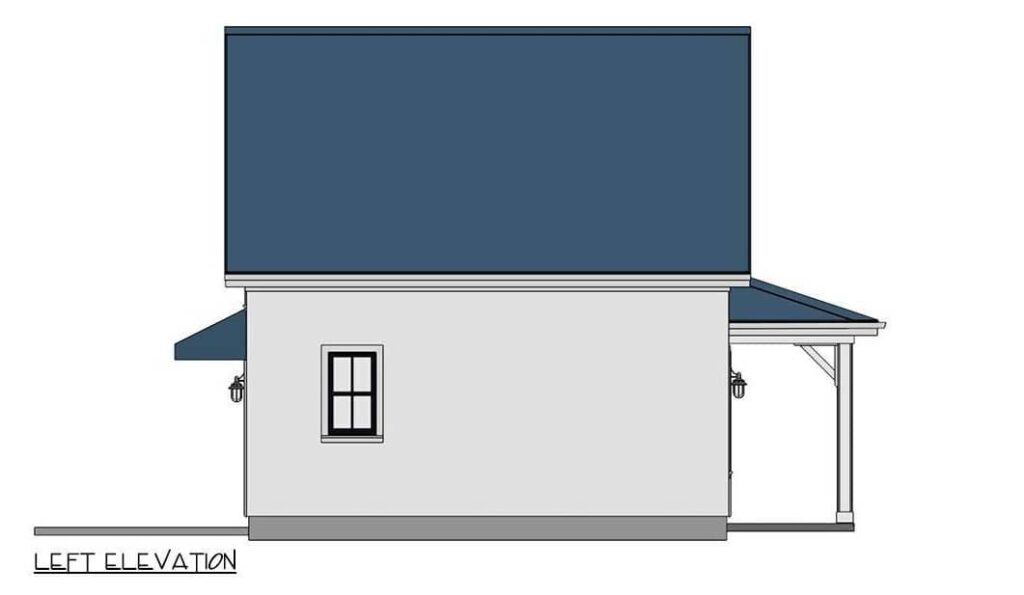

Details
This two-story cottage has a country look with board and batten siding, a gable roof, and a welcoming front porch with decorative columns. It’s designed to be small but efficient, great for an accessory dwelling unit (ADU) or a vacation home.
When you walk in, you’ll see a bright living room with a high, vaulted ceiling. The living room connects to the kitchen, which opens onto a spacious patio. This patio is perfect for relaxing and eating outside.
The bedroom is on the left side of the house.
Next to it, there’s a utility room and a bathroom that everyone can use. This bathroom has a sink, a toilet, and a combined bathtub and shower.
Upstairs, there’s a charming loft that looks down on the living room. This loft is a flexible space that can be used as a home office or a second bedroom.
Photos
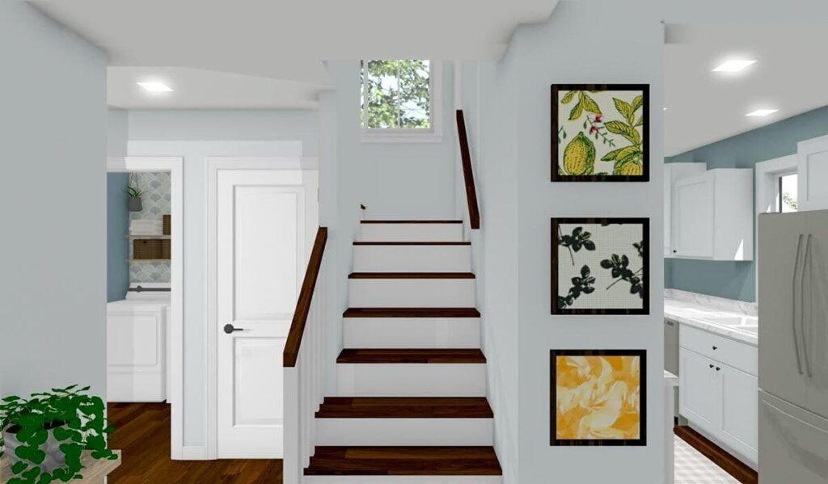
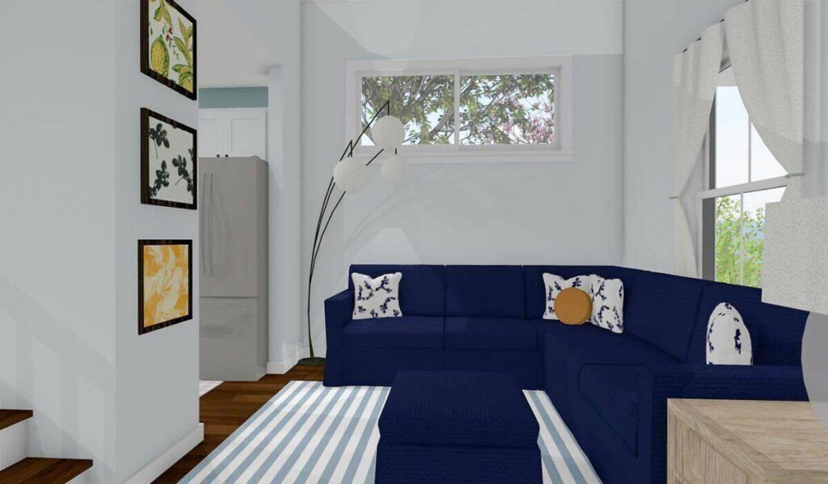
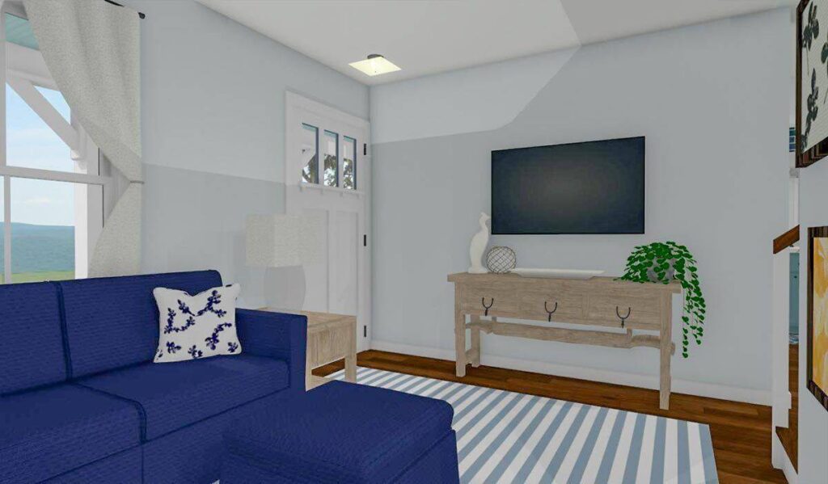
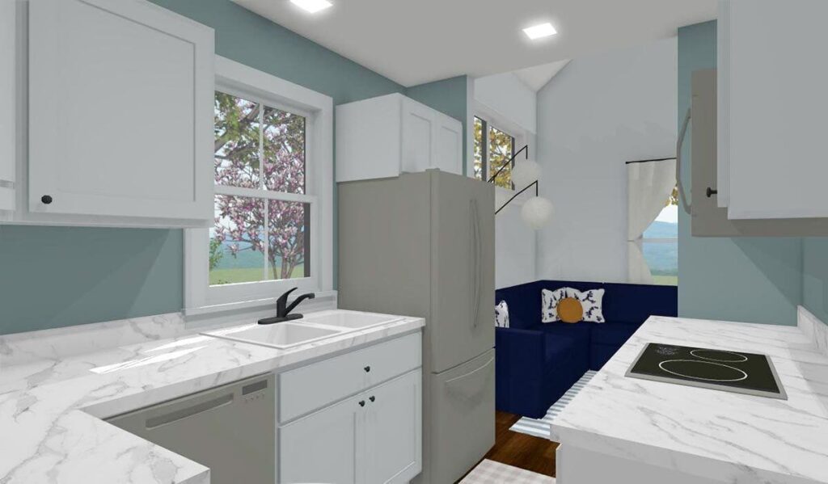
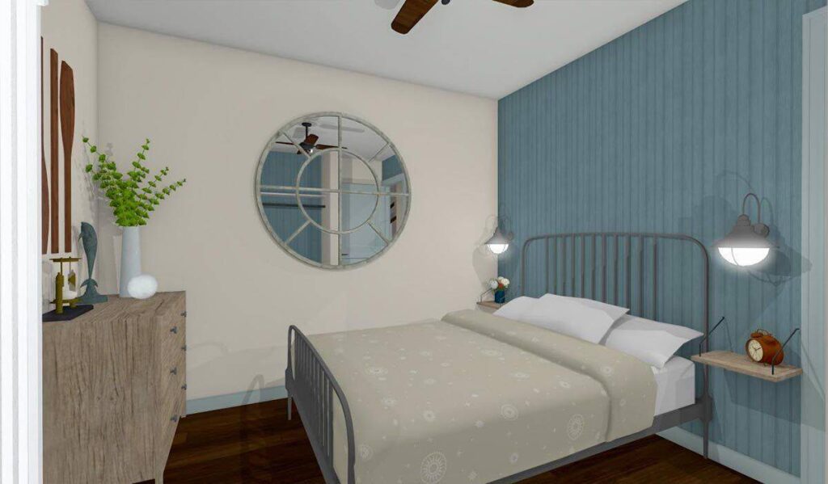
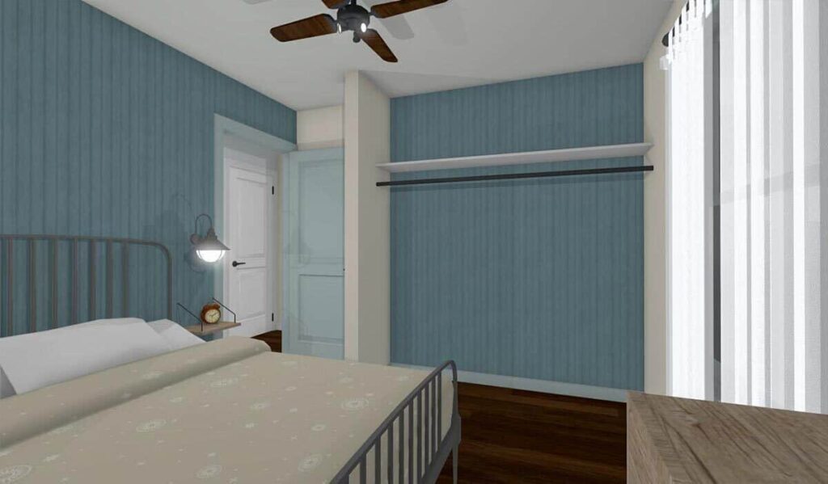

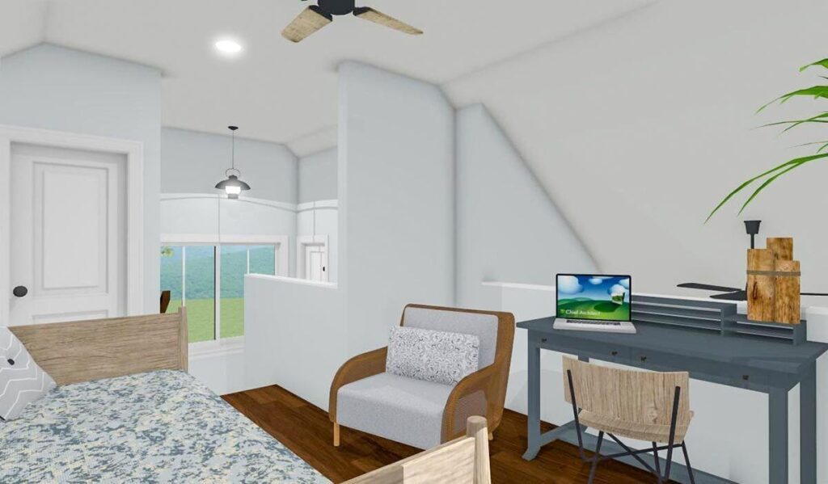
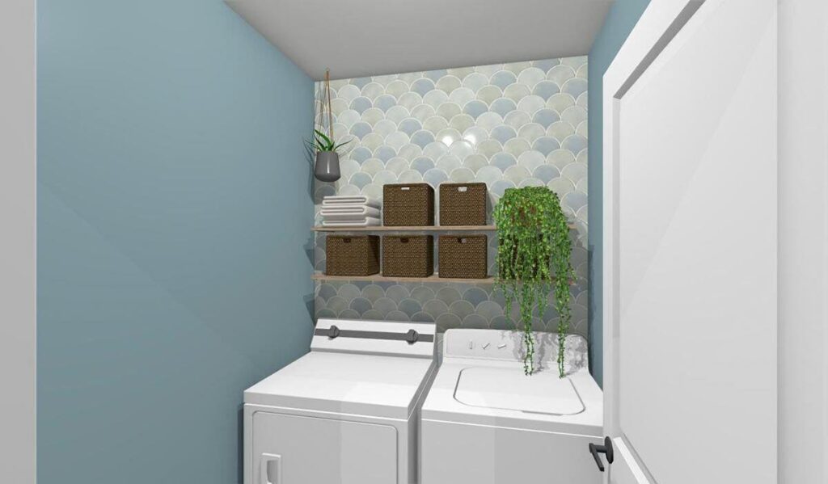

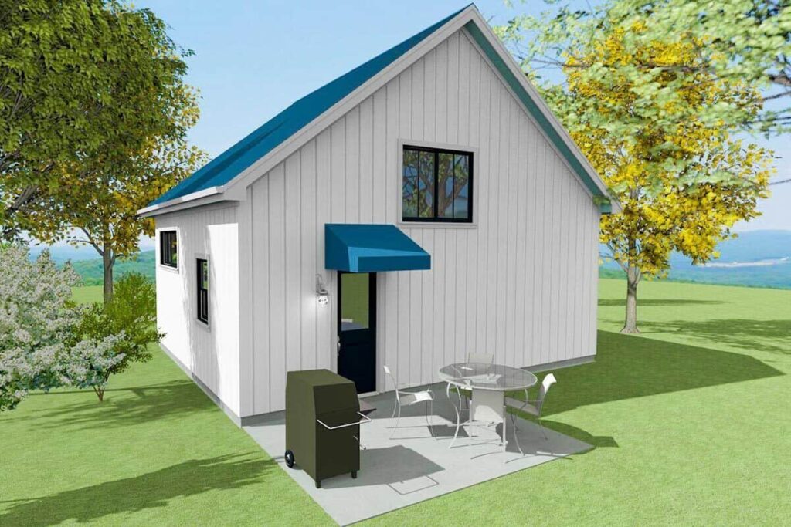
Pin This Floor Plan
