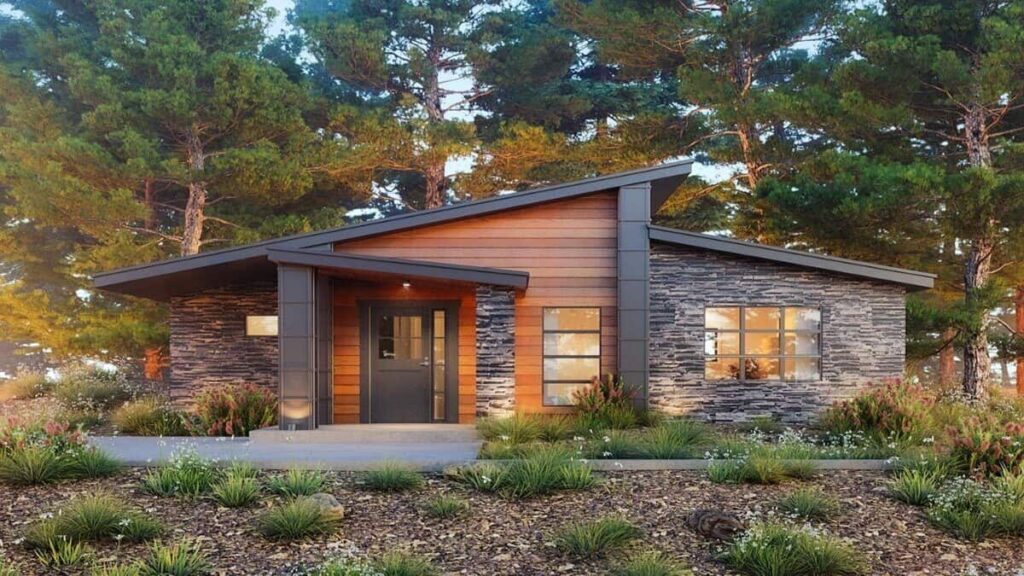Specifications
- Sq. Ft.: 946
- Bedrooms: 2
- Bathrooms: 1
- Stories: 1
The Floor Plan
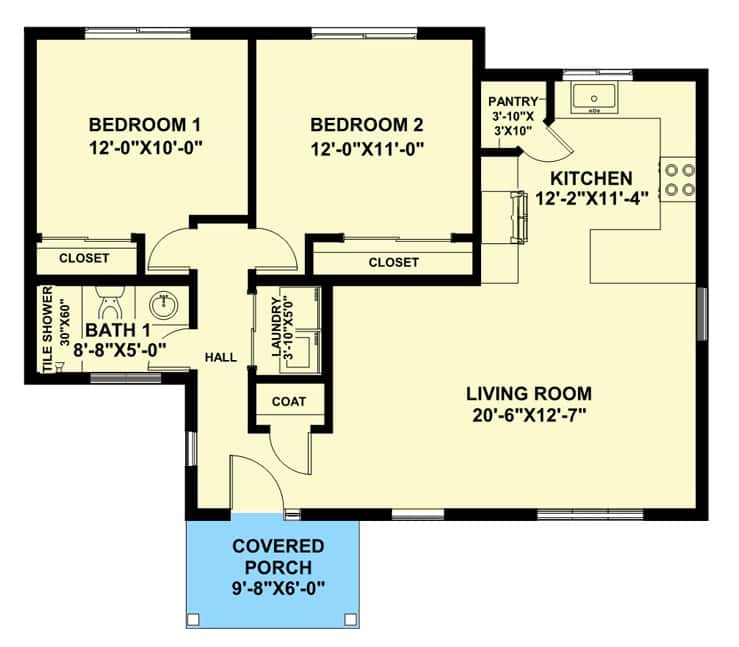

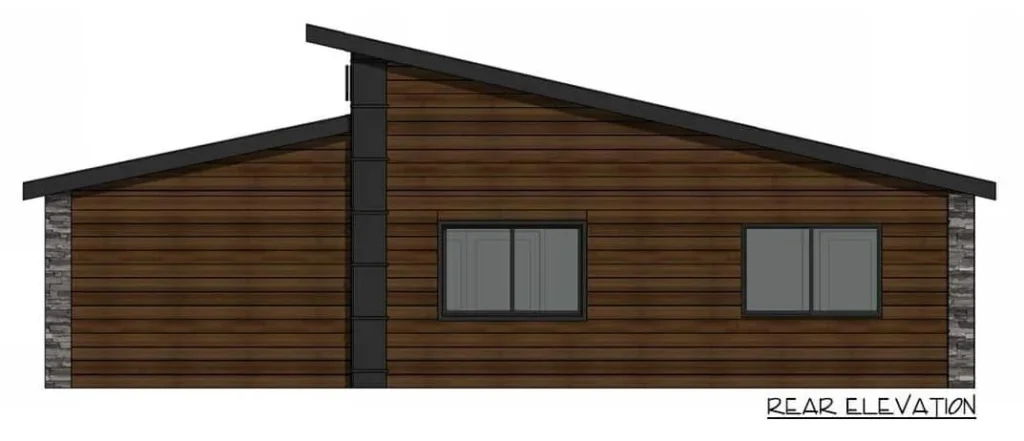
Details
This modern contemporary home catches your eye with its mix of stone and wood on the outside and unique sloping roofs that add character.
When you walk in, there’s a coat closet and a hallway that leads to two bedrooms, a bathroom they share, and a laundry room.
On the right side of the house, the living room and kitchen are together in one large area. Big windows fill the space with lots of natural light.
The kitchen is separated by a bar and includes a pantry in the corner and a sink under a window that looks out to the backyard.
Photos

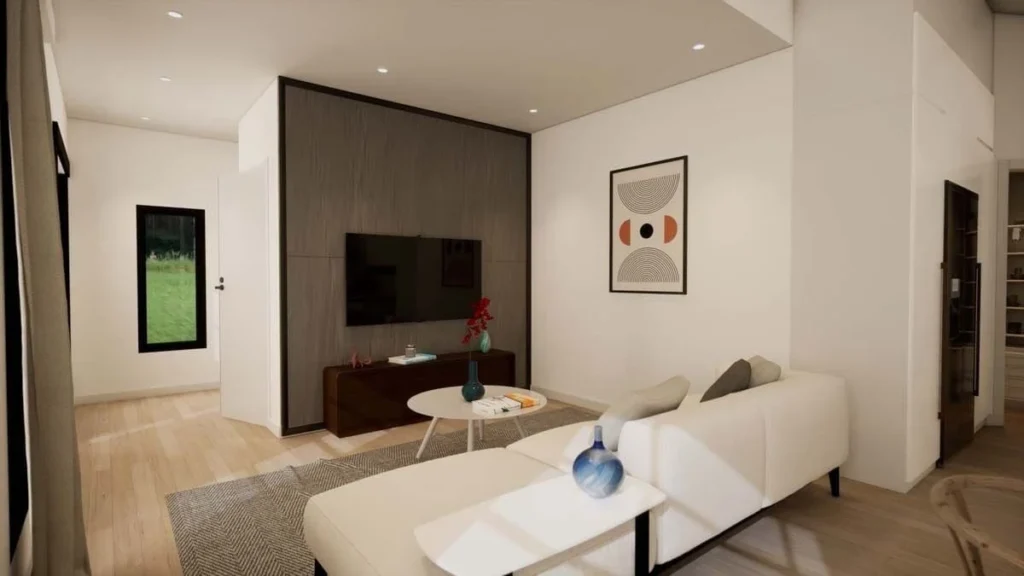
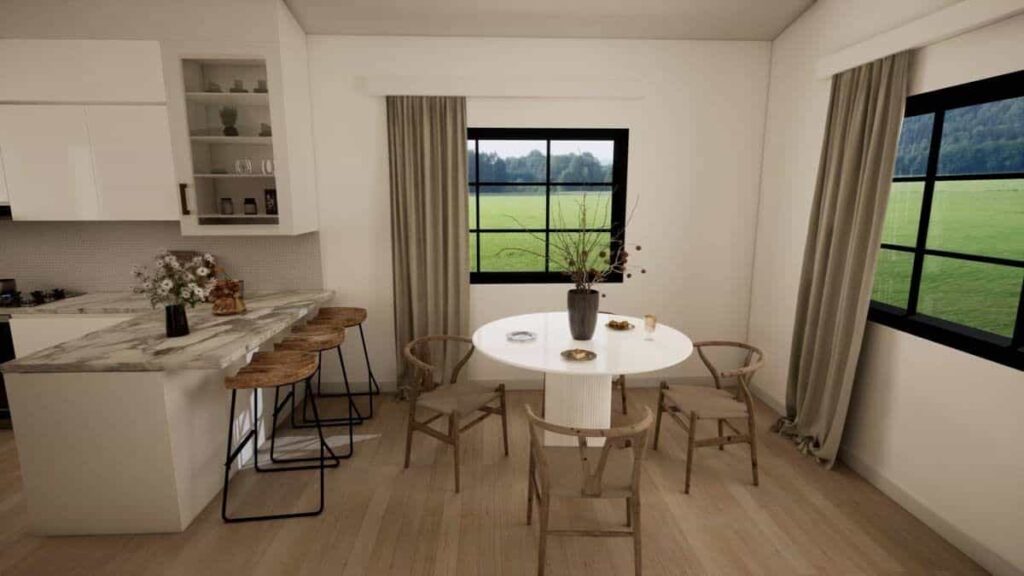
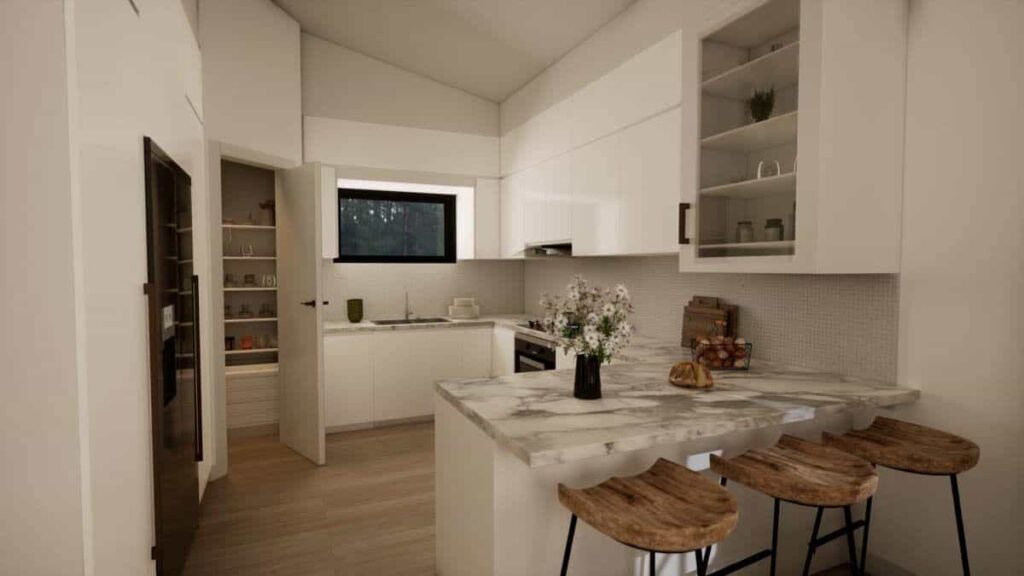
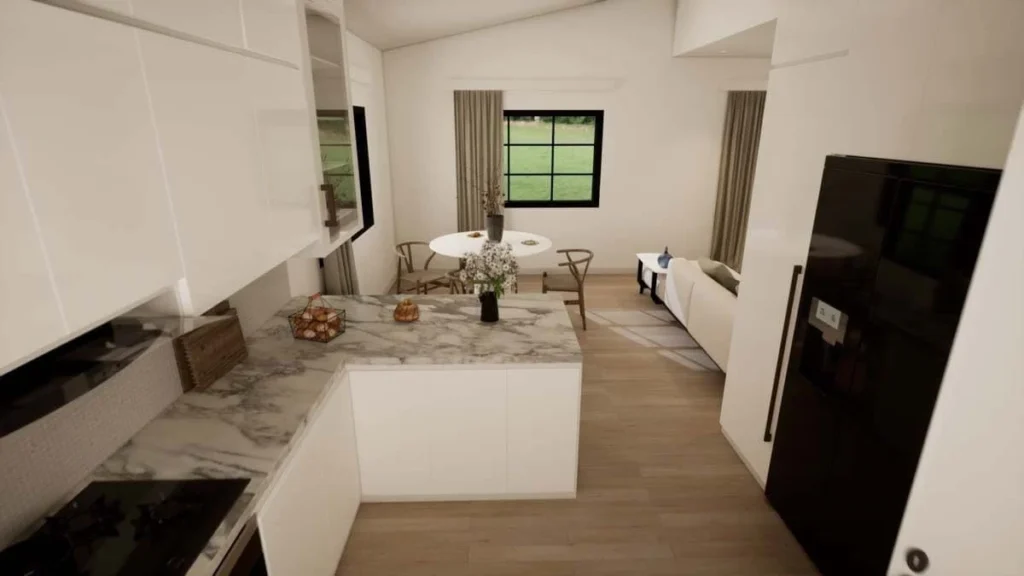
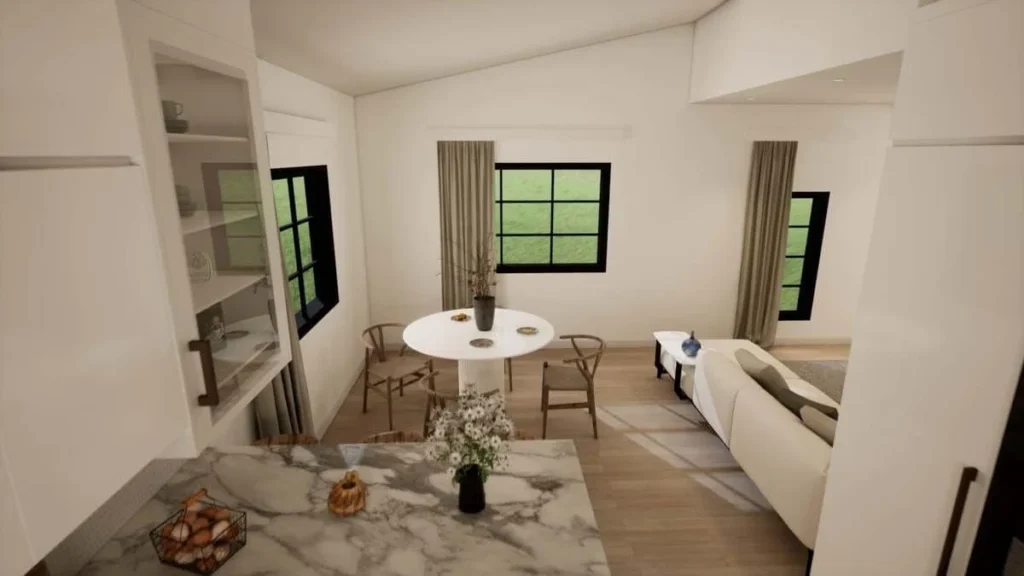



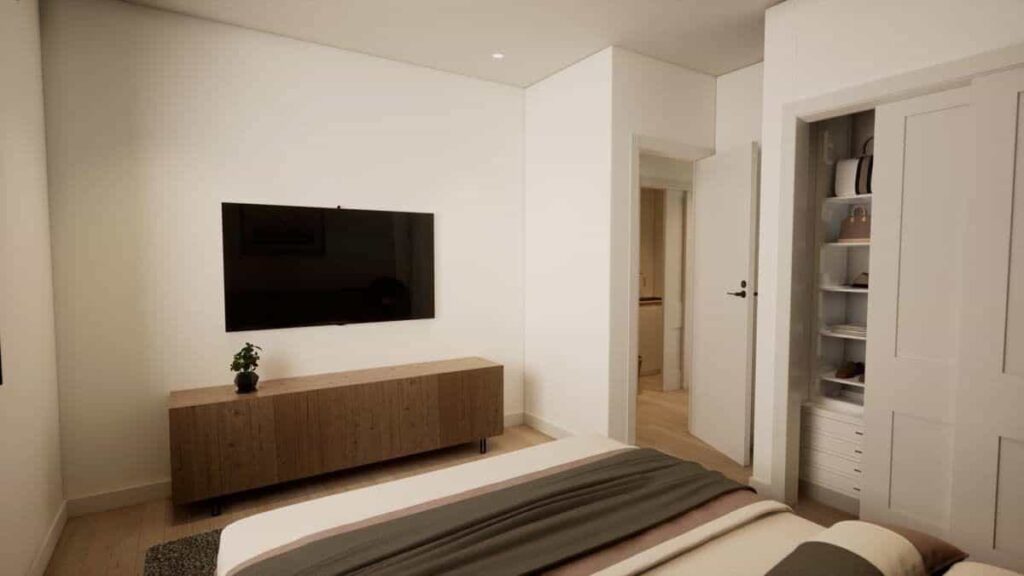
Pin This Floor Plan


