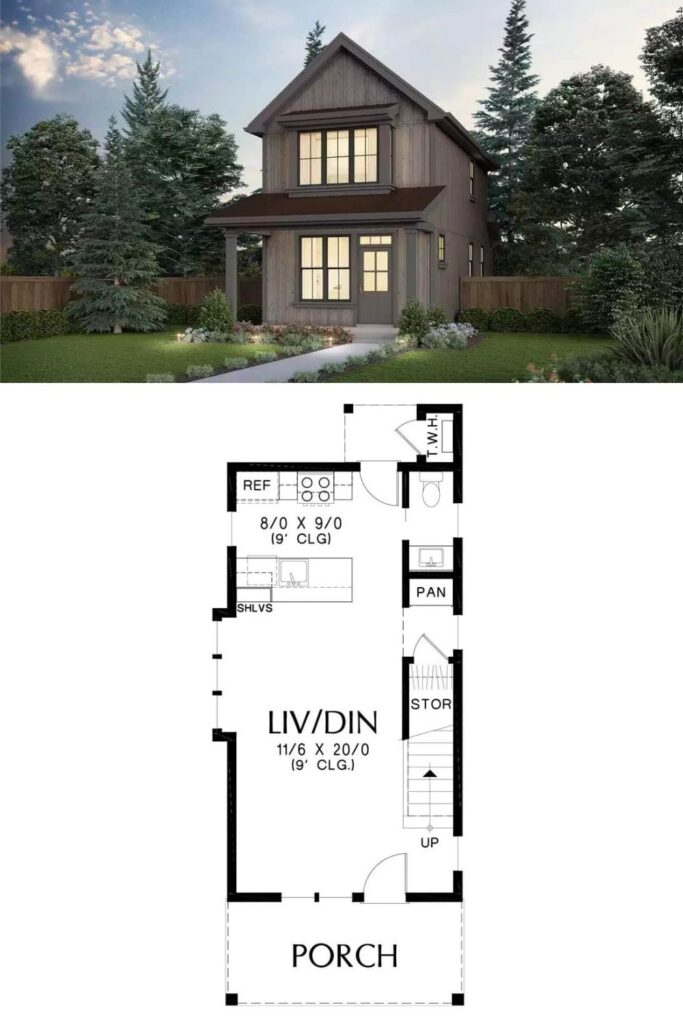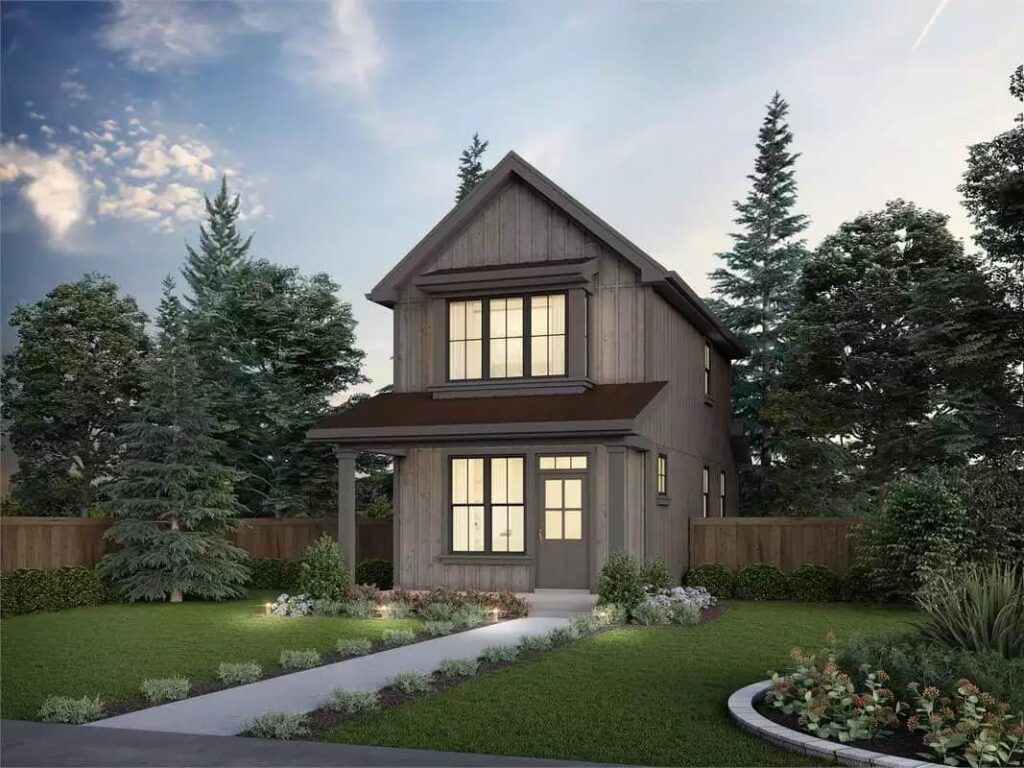Specifications
- Sq. Ft.: 944
- Bedrooms: 2
- Bathrooms: 1.5
- Stories: 2
The Floor Plan
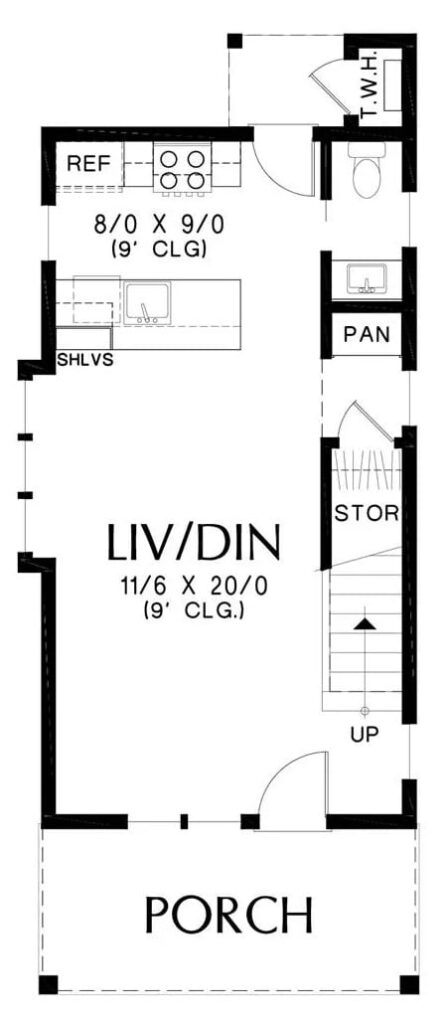
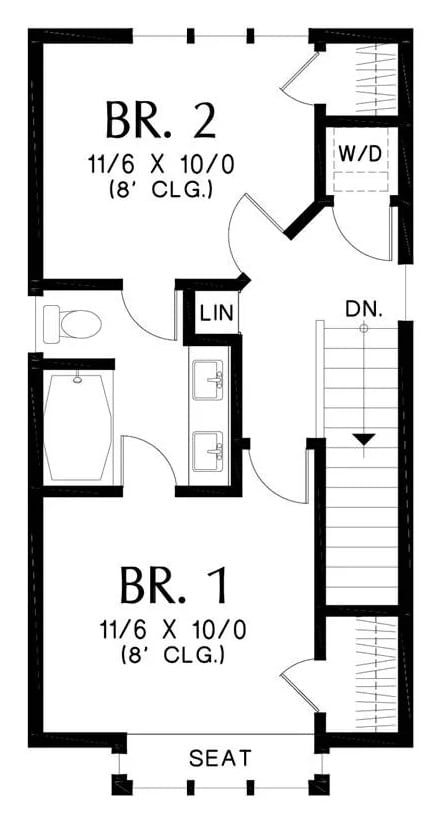
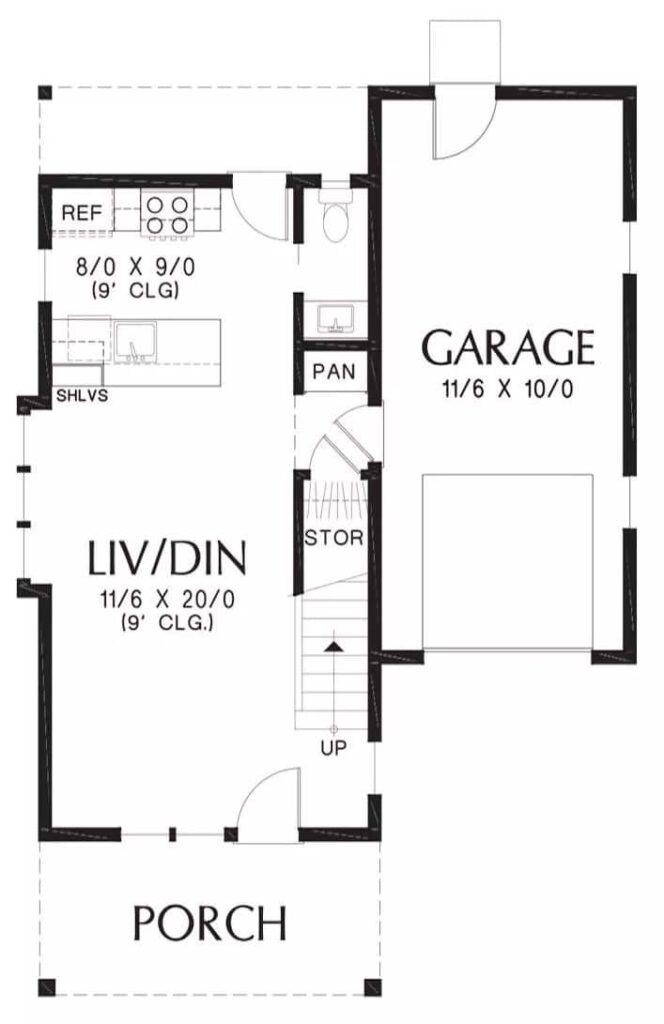
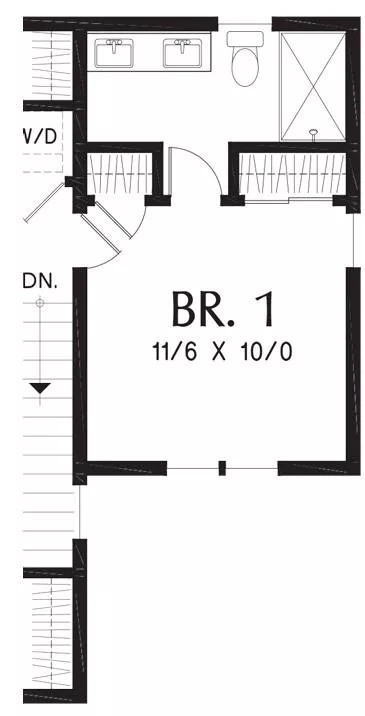
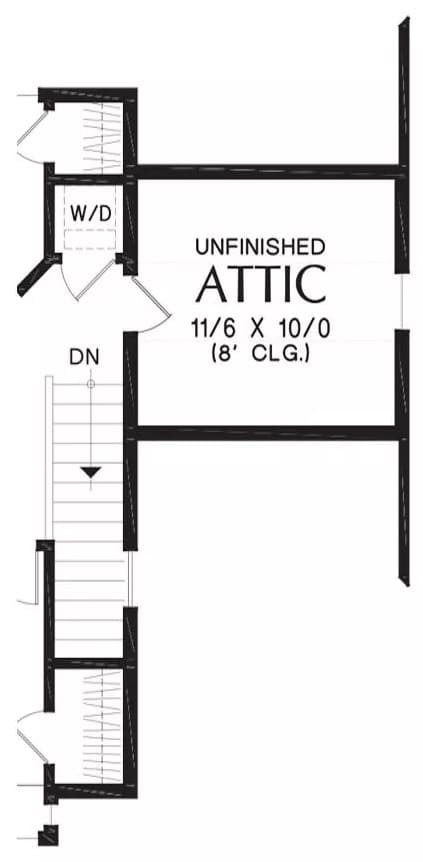
Details
This two-story craftsman home has a slim design that fits well on any lot, making it great for a new or growing family. It features rustic wood siding, big windows, and a welcoming covered front porch.
On the main floor, there’s a large open area that combines the living room, dining area, and kitchen. The big windows let in lots of natural light and beautiful views.
The kitchen has a bar that’s good for working and extra seating. You’ll also find a small bathroom and a pantry for more storage.
Upstairs, there are two bedrooms and a laundry closet. The bedrooms share a bathroom with two sinks and a tub-shower combo.
You can also choose to add a one-car garage with an extra bedroom above it.
Photos
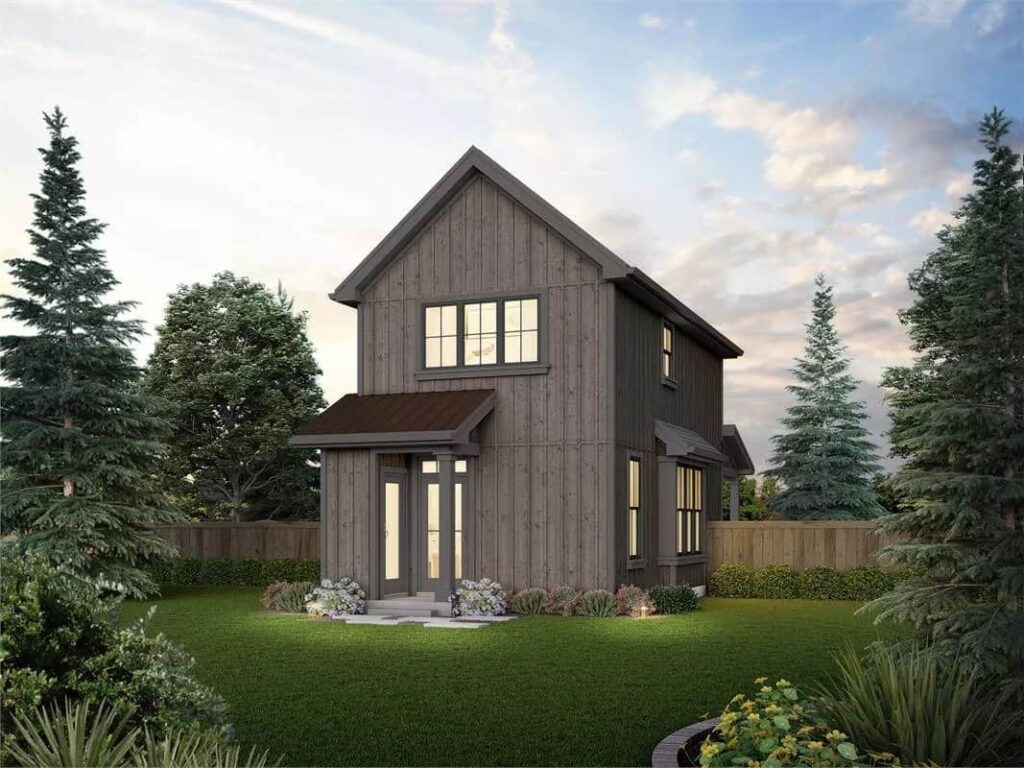
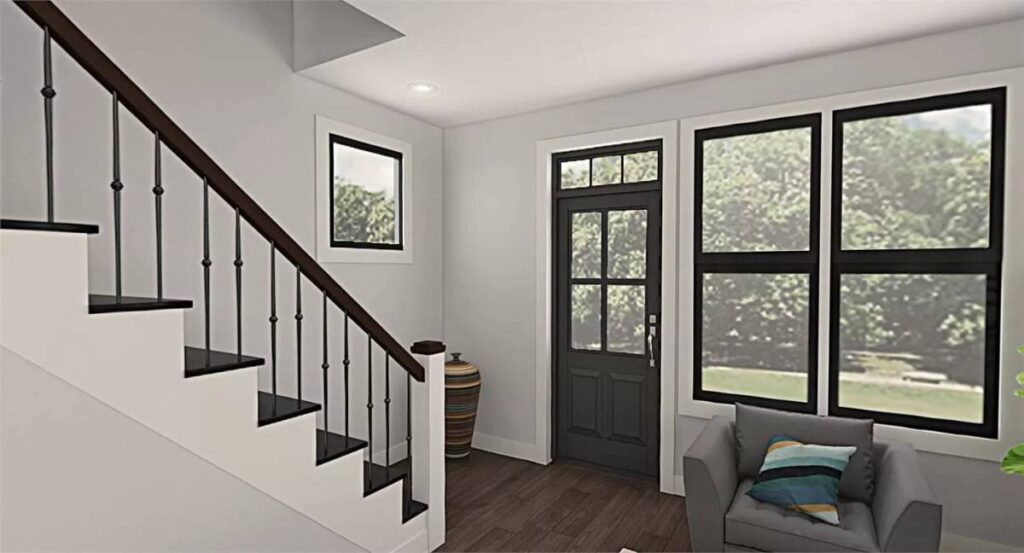
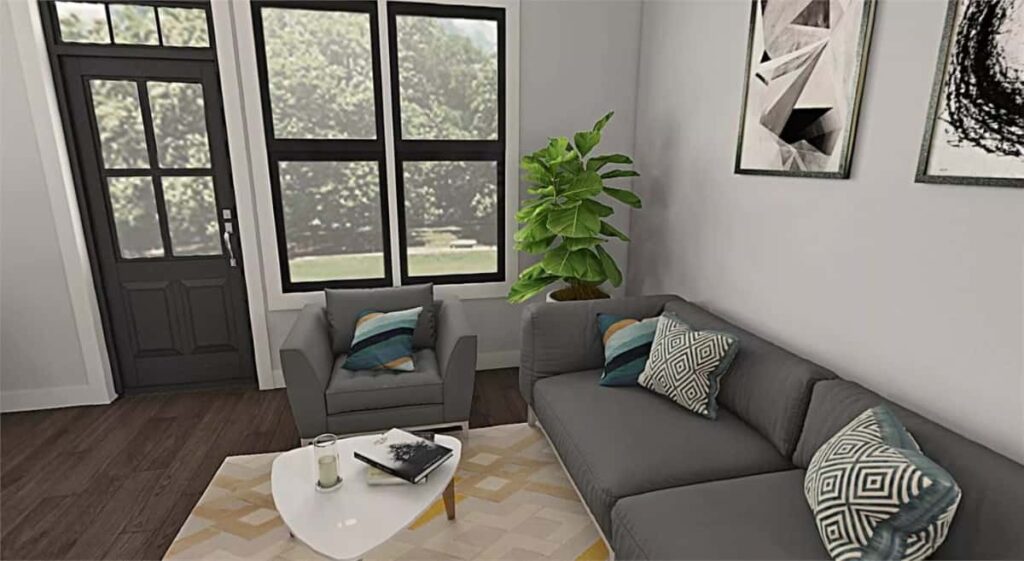
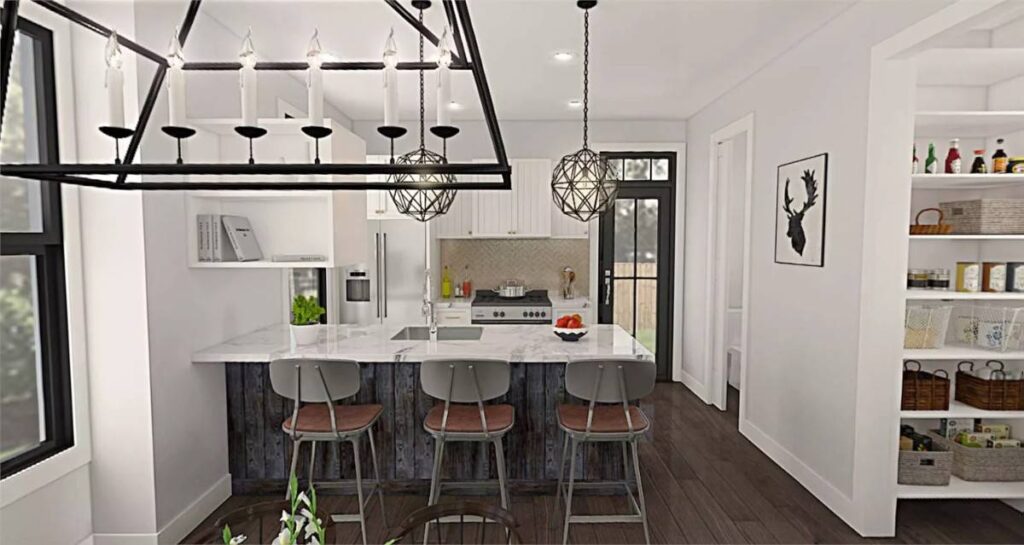
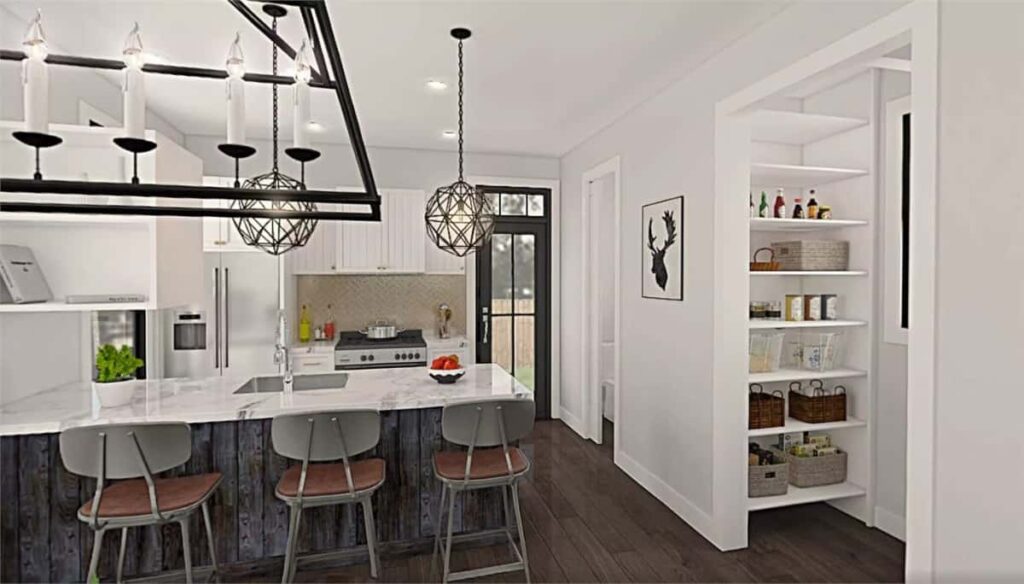
Pin This Floor Plan
