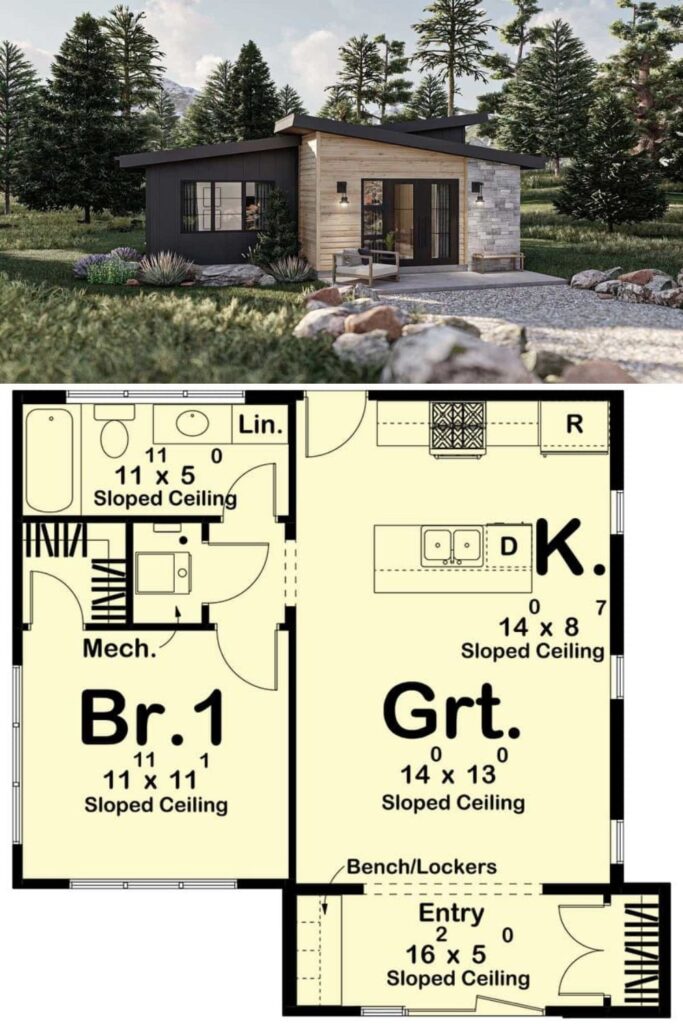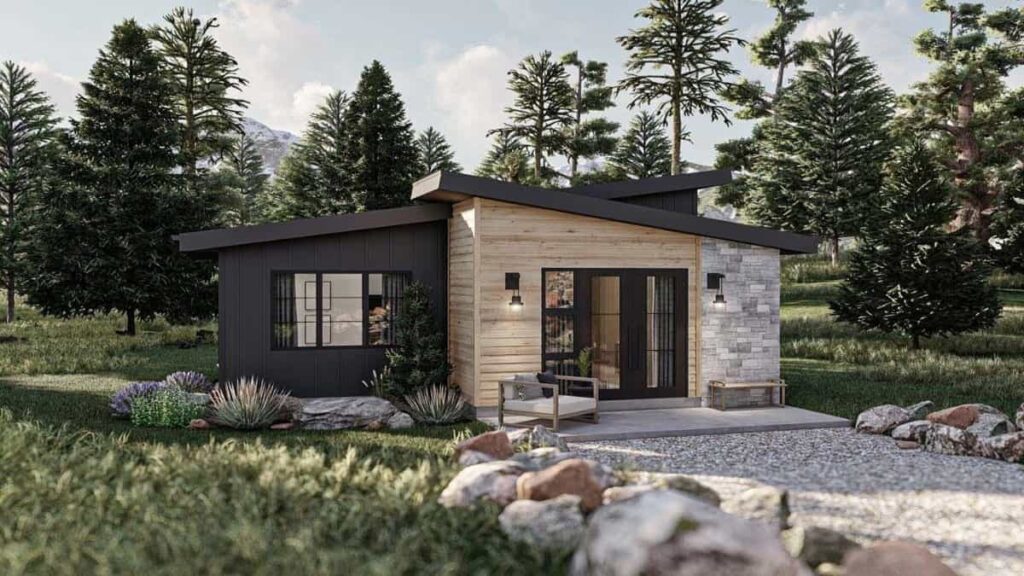Specifications
- Sq. Ft.: 675
- Bedrooms: 1
- Bathrooms: 1
- Stories: 1
The Floor Plan
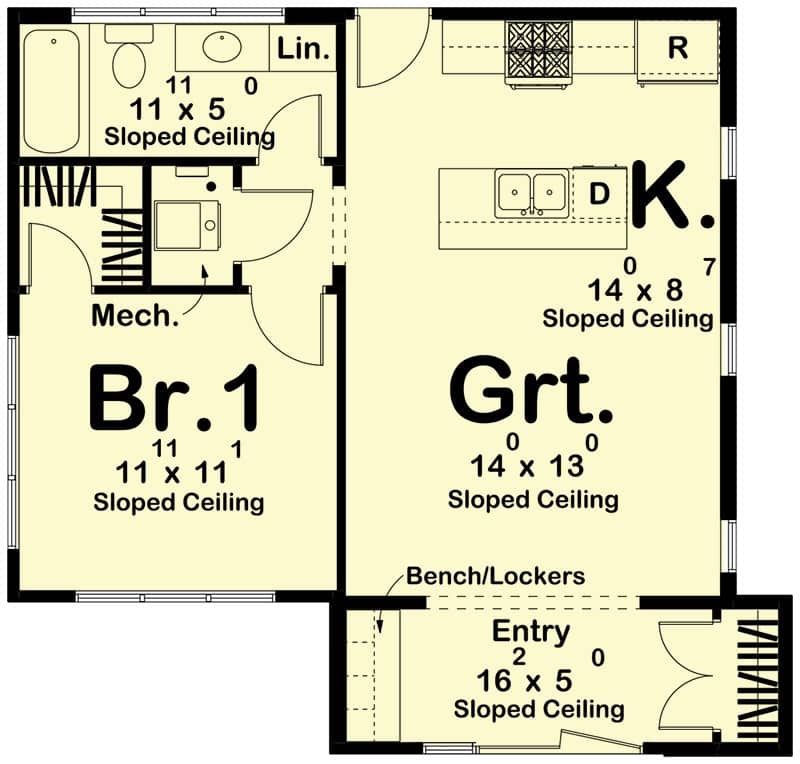
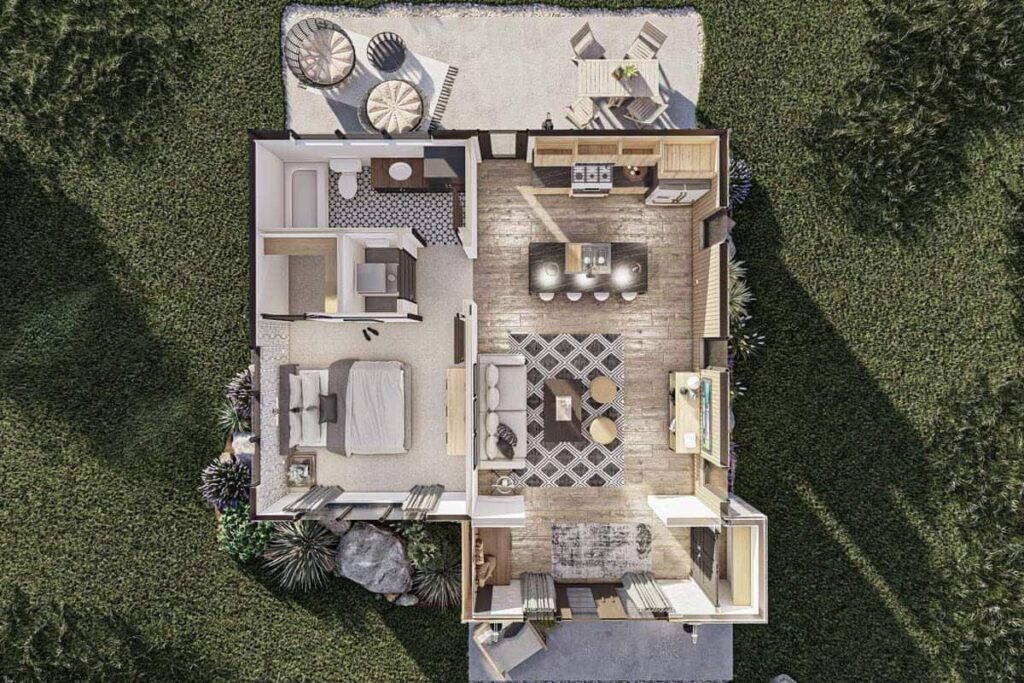
Details
This modern accessory dwelling unit is small but well-designed to be both stylish and functional. It features a sloping roof and a mix of materials on the outside.
When you walk in, you’ll find a welcoming entryway with a coat closet, a built-in bench, and lockers to help keep everything tidy.
A large opening leads you into an area where the living room and kitchen are combined. This space feels open thanks to a high, sloped ceiling and lots of windows that let in plenty of sunlight.
The kitchen has a multi-use island with a double sink, dishwasher, and a snack bar for quick meals. It’s perfect for a gathering with your loved ones.
The bedroom is on the left side of the house. Next to it, there’s a laundry closet and a bathroom that you can access from the hallway.
Photos
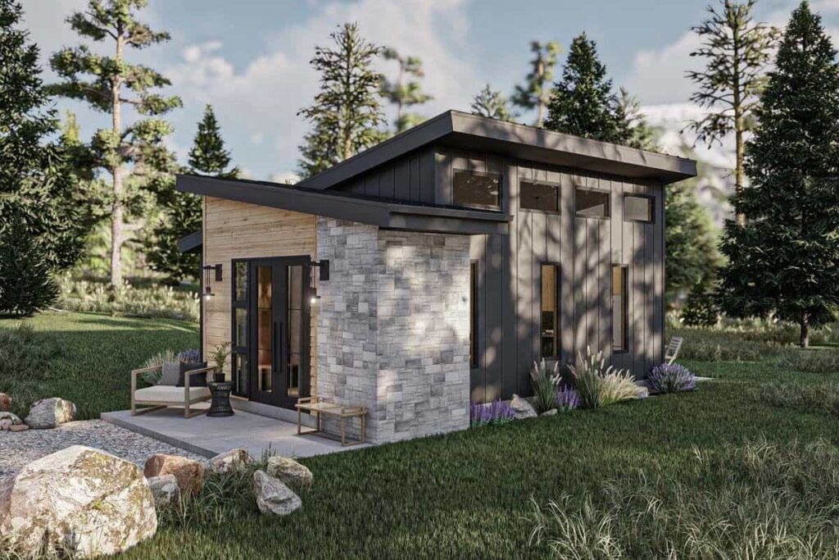
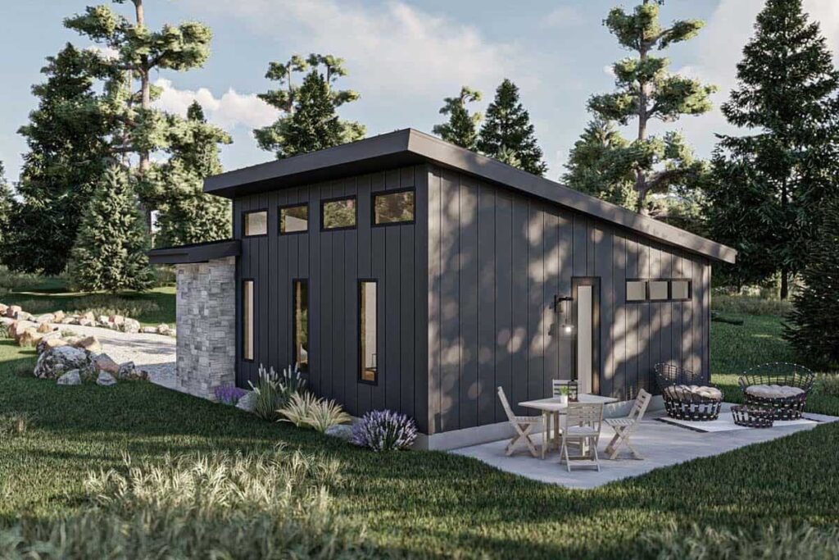
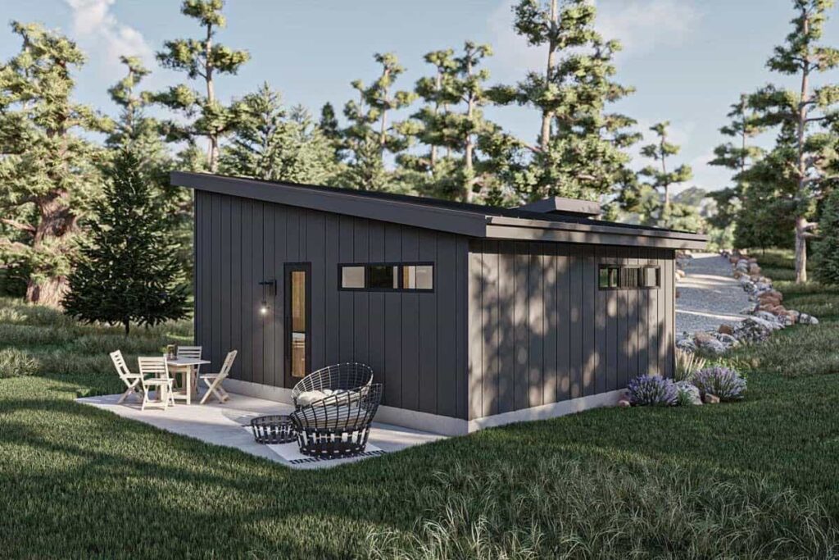
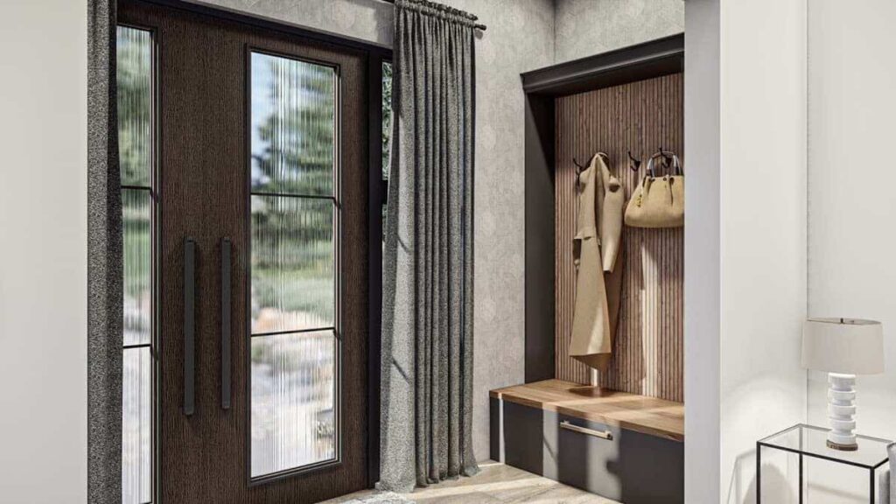
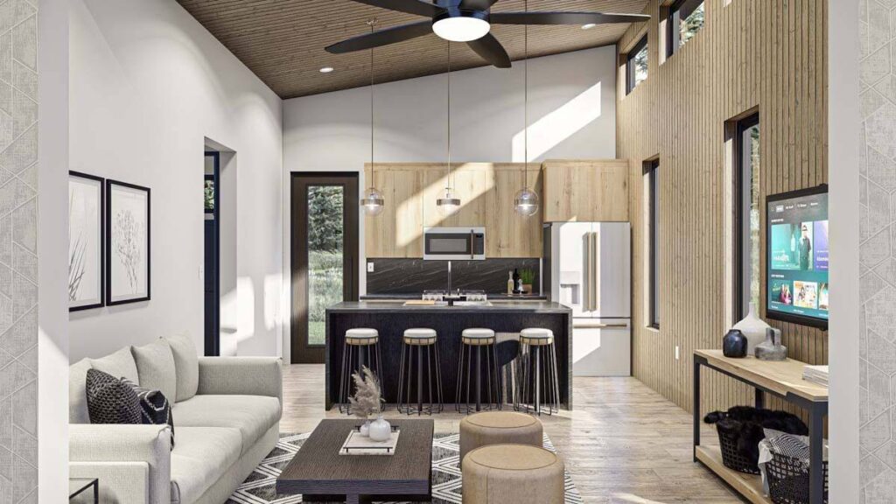
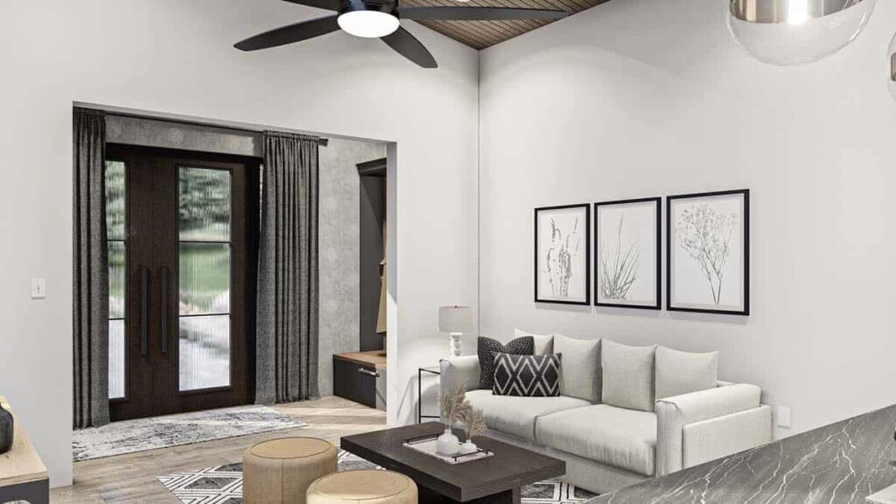
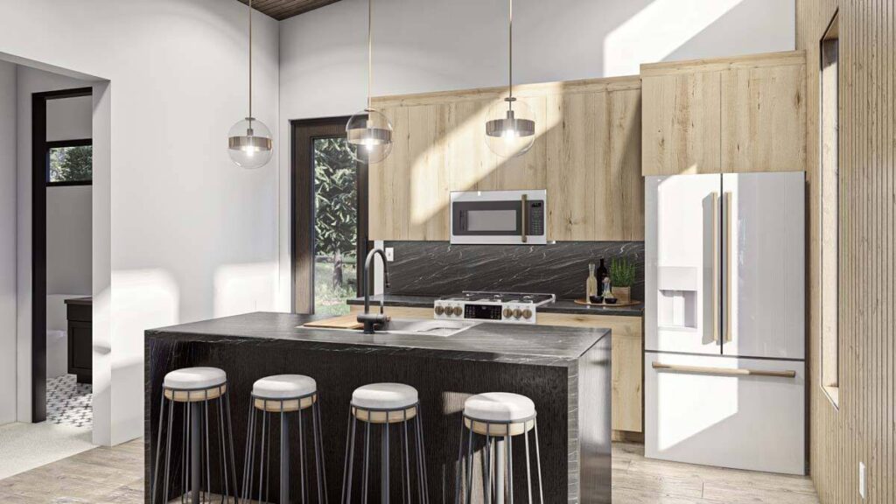
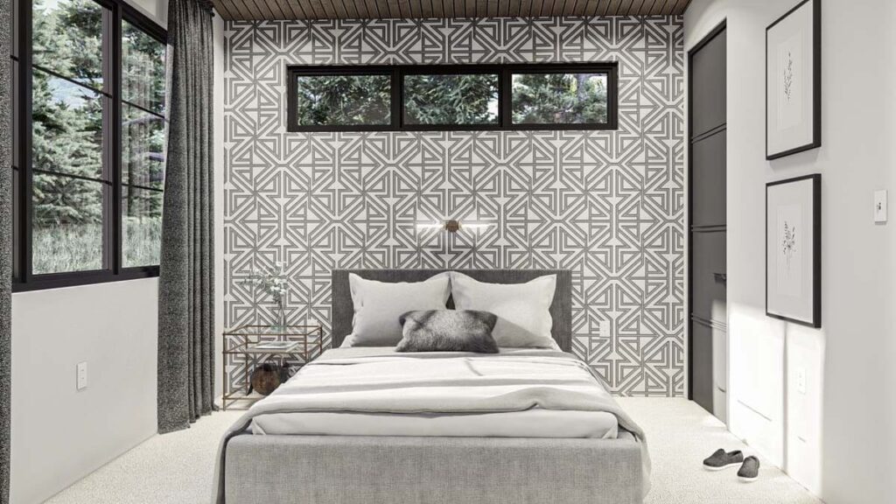
Pin This Floor Plan
