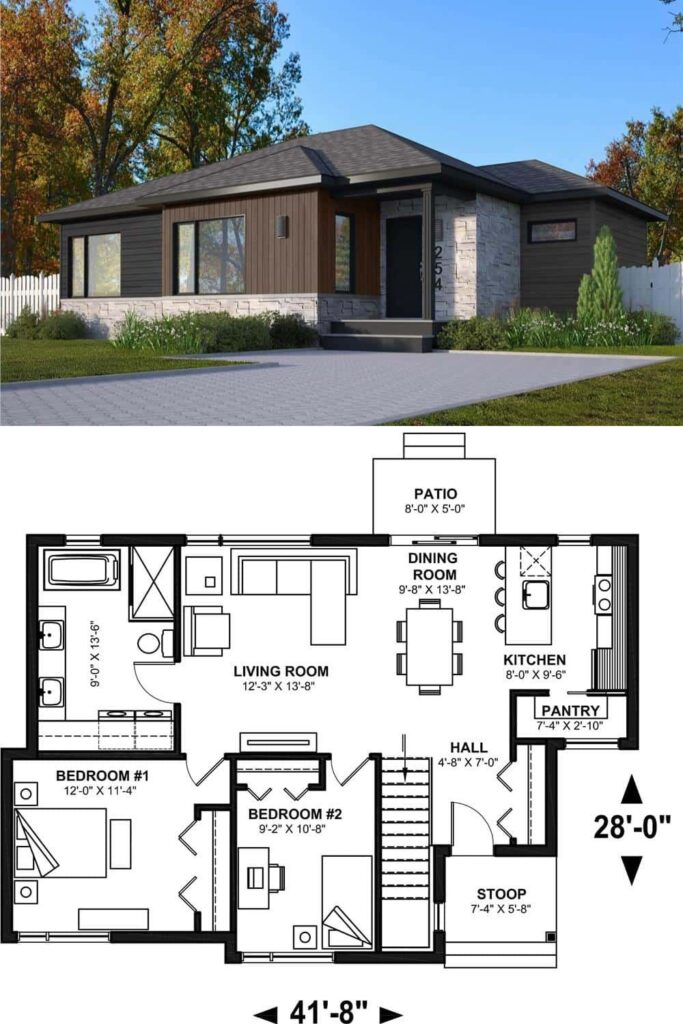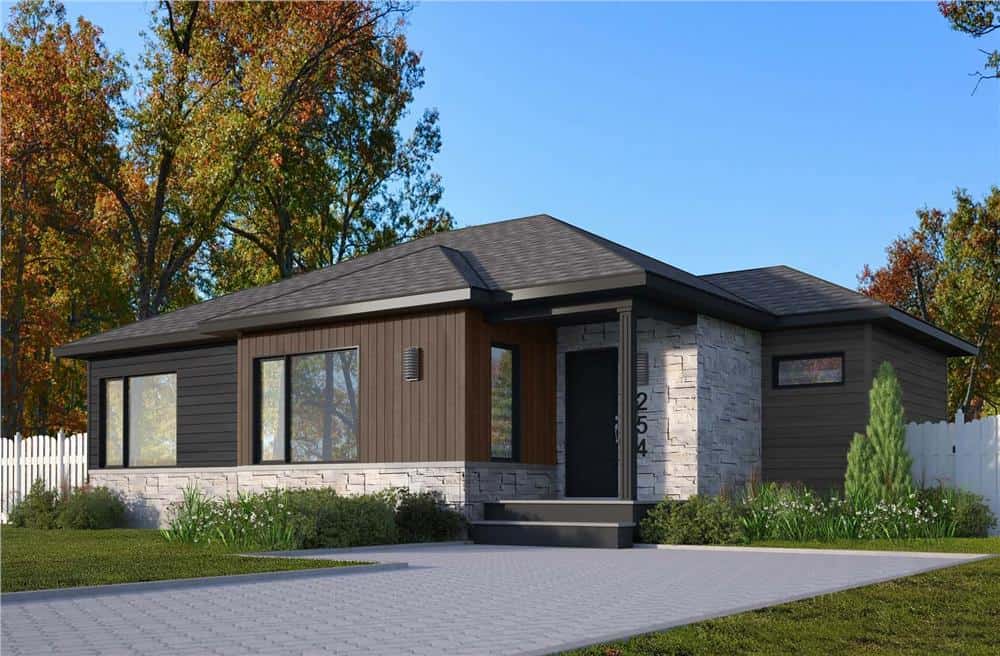Specifications
- Sq. Ft.: 998
- Bedrooms: 2
- Bathrooms: 1
- Stories: 1
The Floor Plan
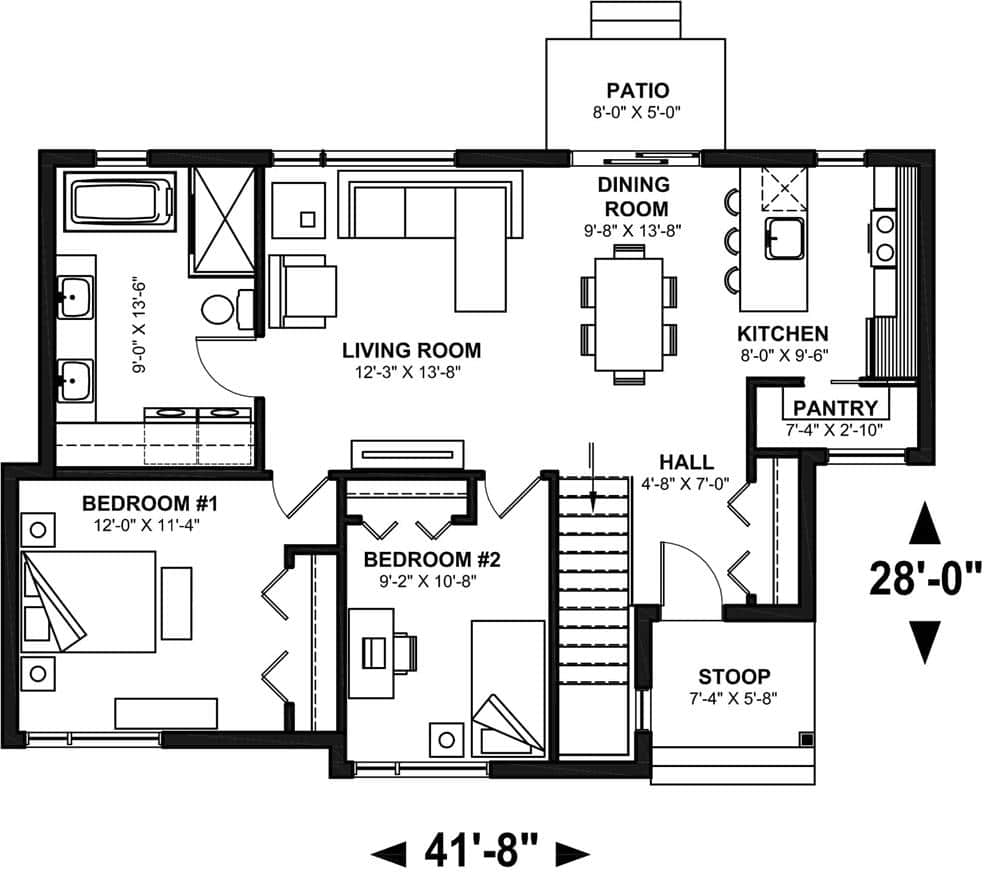


Details
This 2-bedroom contemporary home has a lovely mix of stone and wood siding, making it very attractive from the outside. It has a simple but well-planned layout that’s perfect for a vacation cabin or a small cottage in the backyard.
As you enter, there’s a covered entryway that leads to a foyer with a storage closet.
From there, you move into a big open space that includes the living room, dining area, and kitchen. Large windows let in lots of natural light and beautiful views, and sliding glass doors in the dining area open up to a patio at the back of the house.
The kitchen features a walk-in pantry and a peninsula with a sink and places to sit for quick meals. The two bedrooms are on the left side of the house.
They share a bathroom that also has laundry facilities. The second bedroom can also be set up as a home office, depending on what the homeowner needs.
Photos
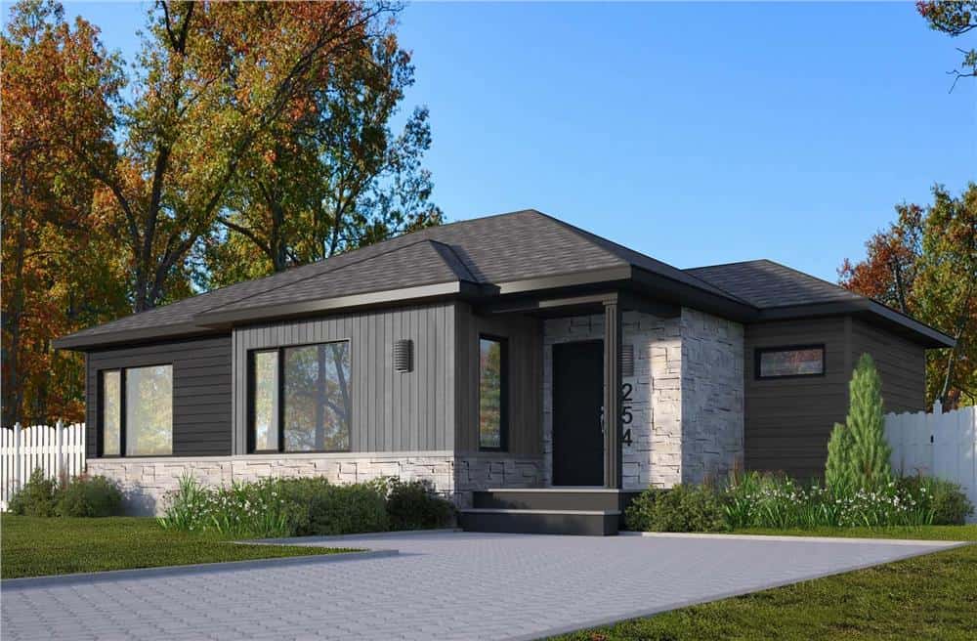

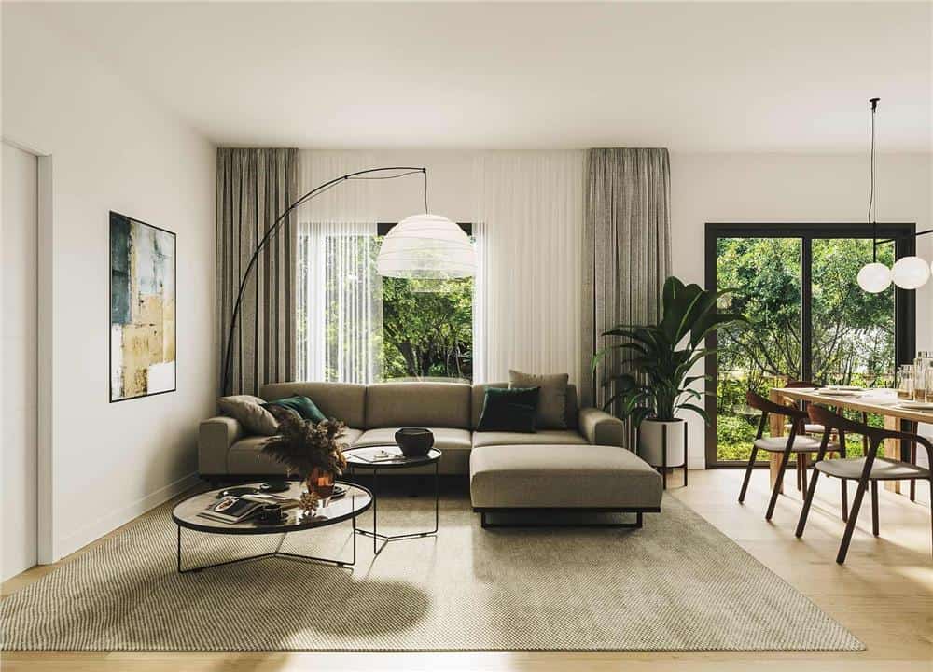

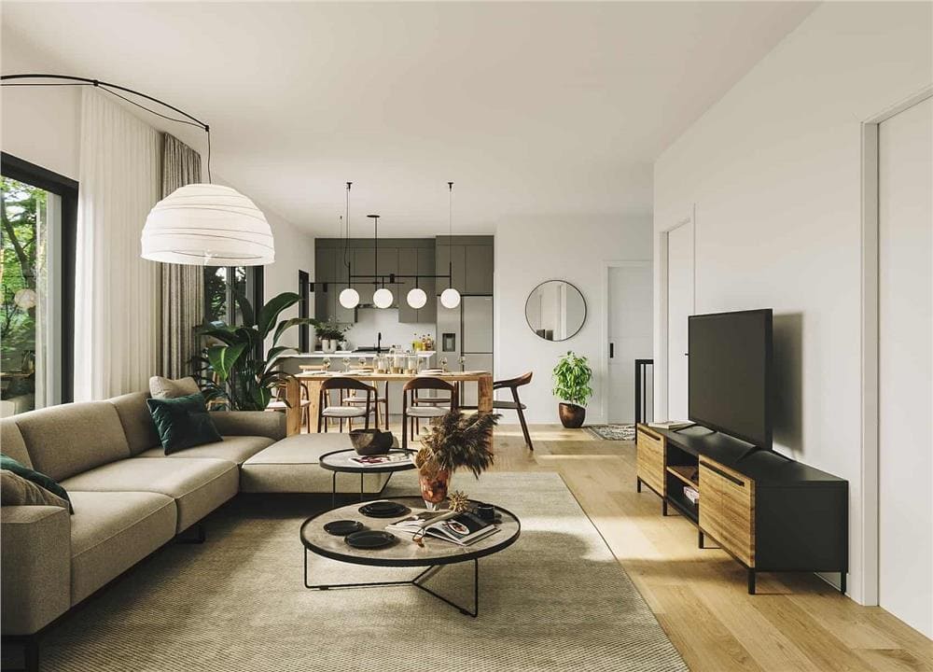
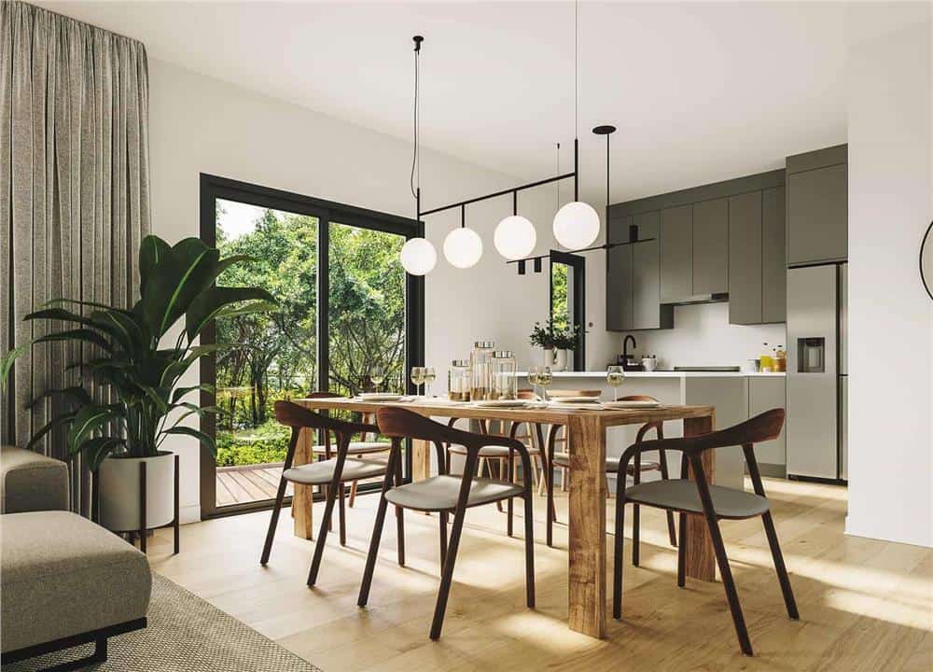


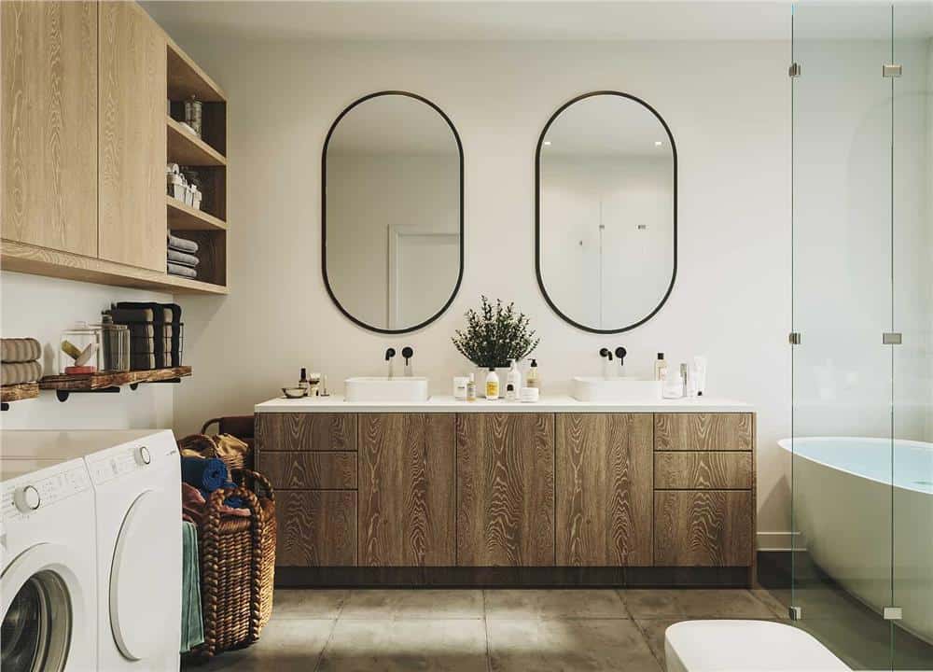

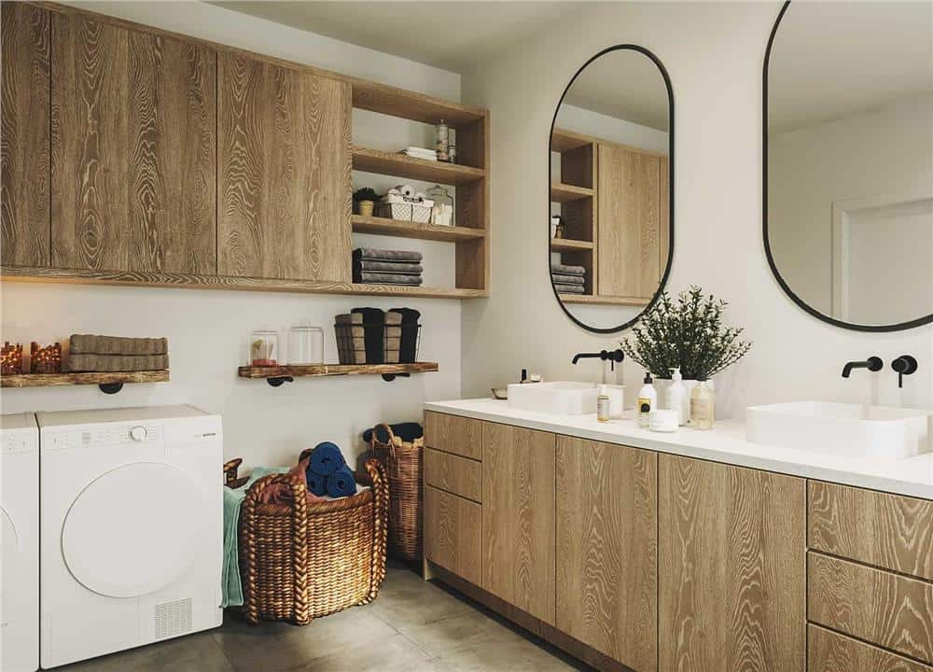
Pin This Floor Plan
