Specifications
- Sq. Ft.: 942
- Bedrooms: 1
- Bathrooms: 1
- Stories: 2
- Garage: 3
The Floor Plan

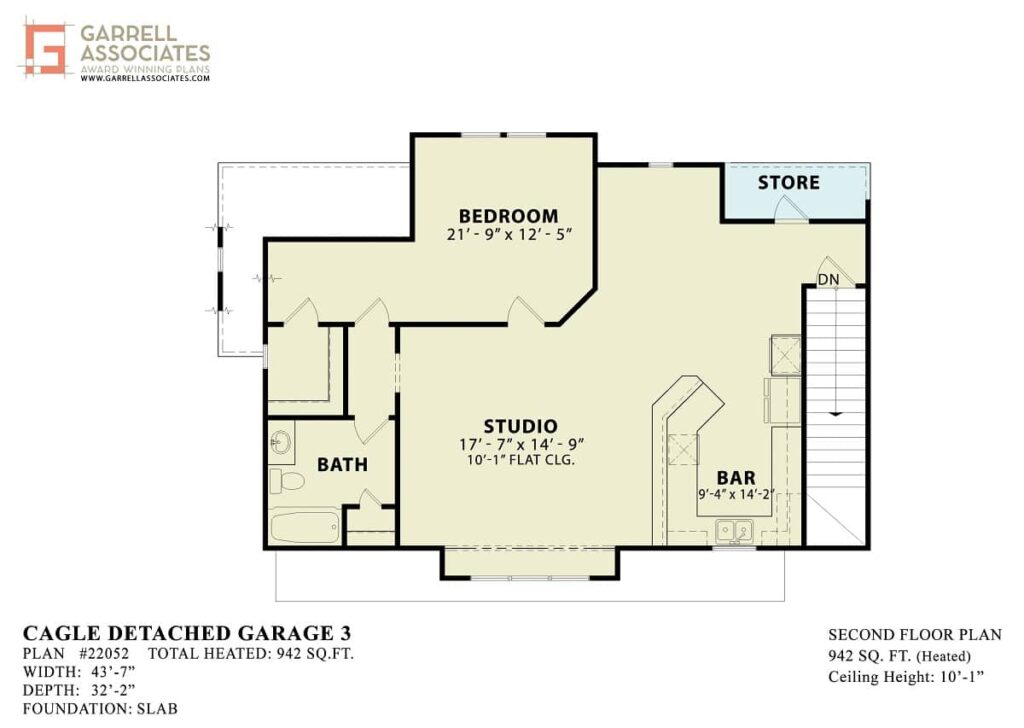
Details
This two-story carriage home has a rustic look with dark board and batten siding, windows with shutters, and decorative wood trims around the big gables.
The main floor is taken up by a three-car garage. There’s also a covered patio and an inside staircase that goes up to the living areas on the second floor.
Upstairs, there’s a big open space that includes the living room, dining area, and kitchen. A boxed bay window brings lots of sunlight into the living room, and a peninsula bar in the kitchen helps separate the areas.
The bedroom is at the back of the house.
It has a walk-in closet and is next to the bathroom that everyone shares. This bathroom has a sink vanity, a combination bathtub and shower, and a linen closet.
Photos
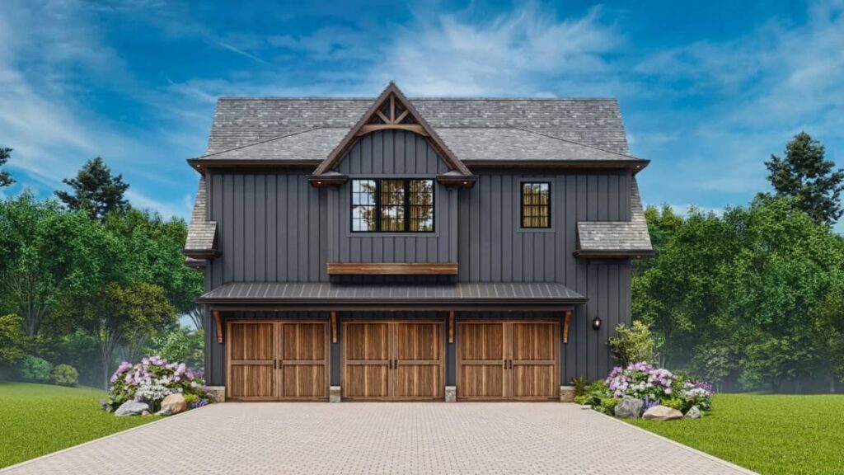
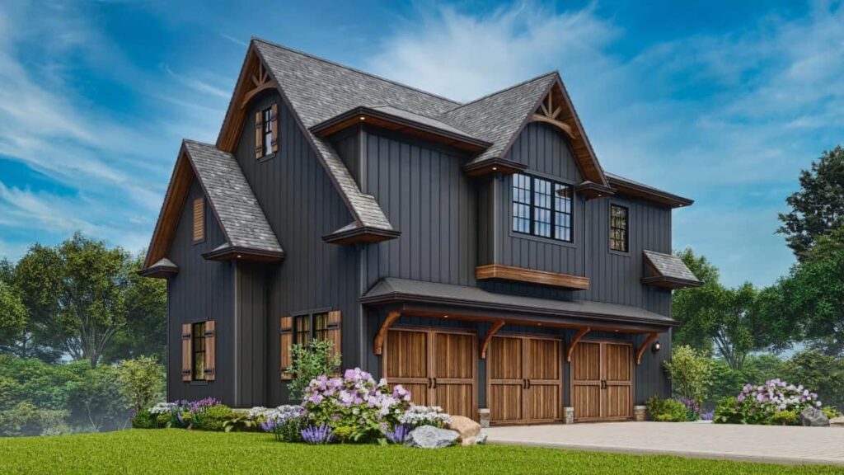
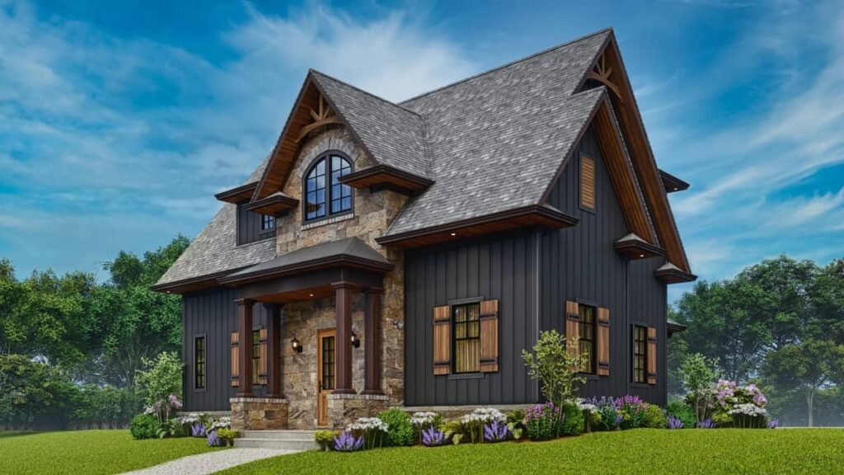

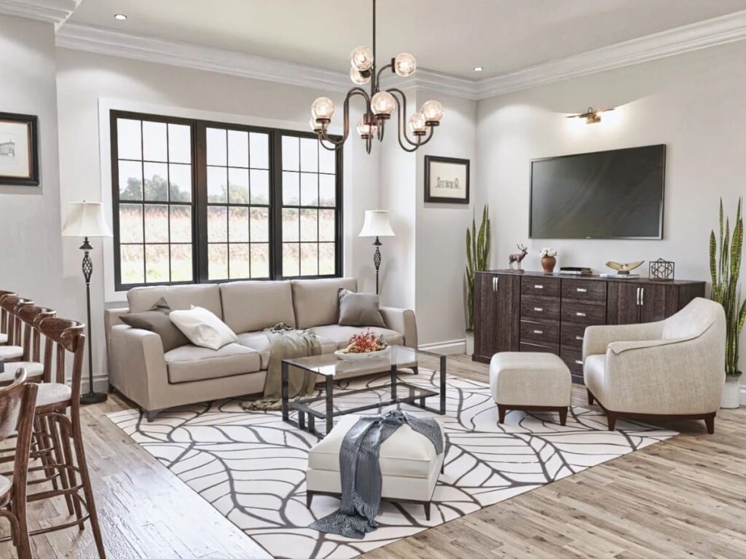
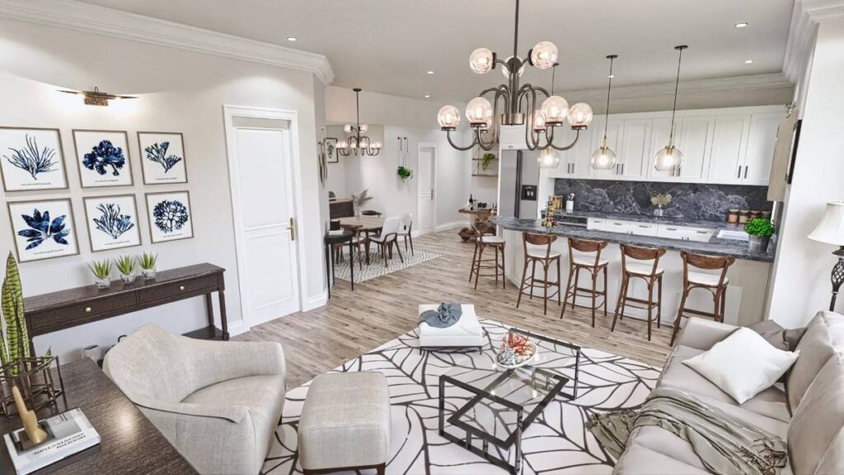
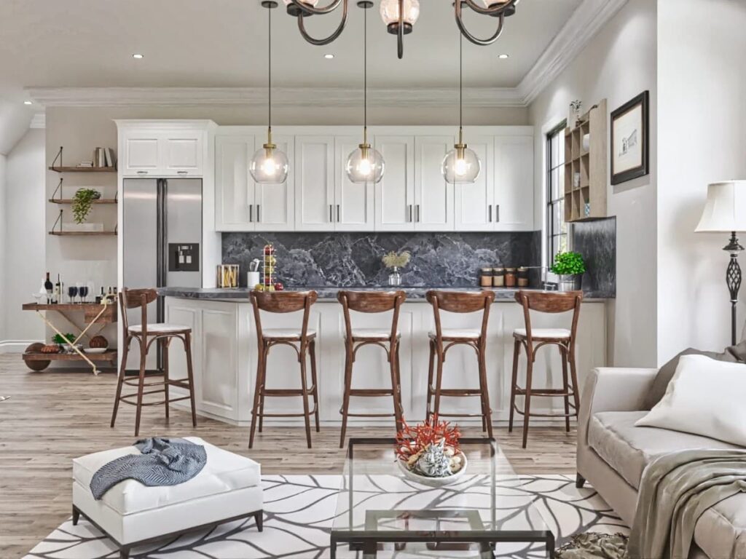
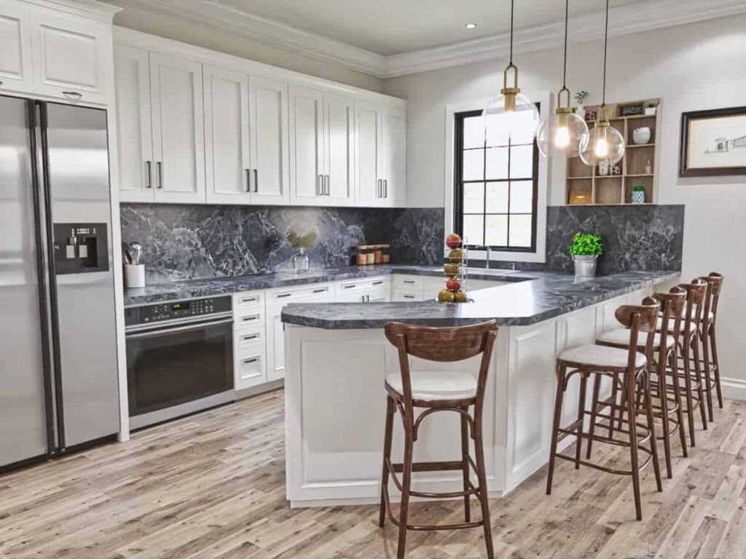

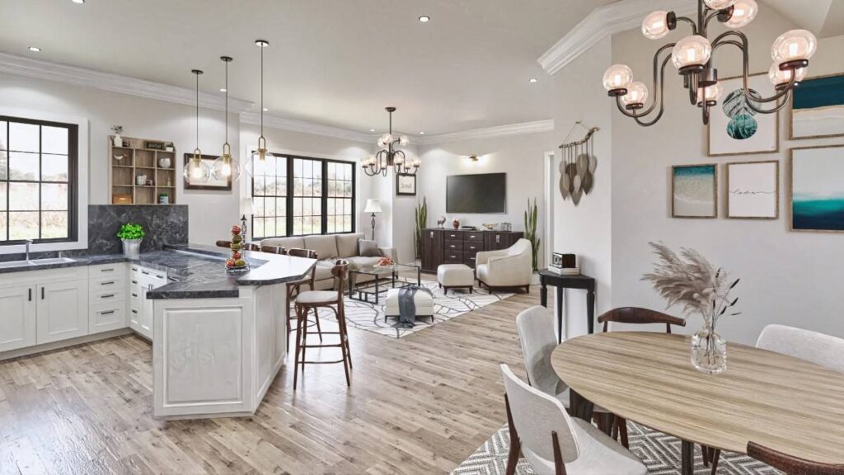
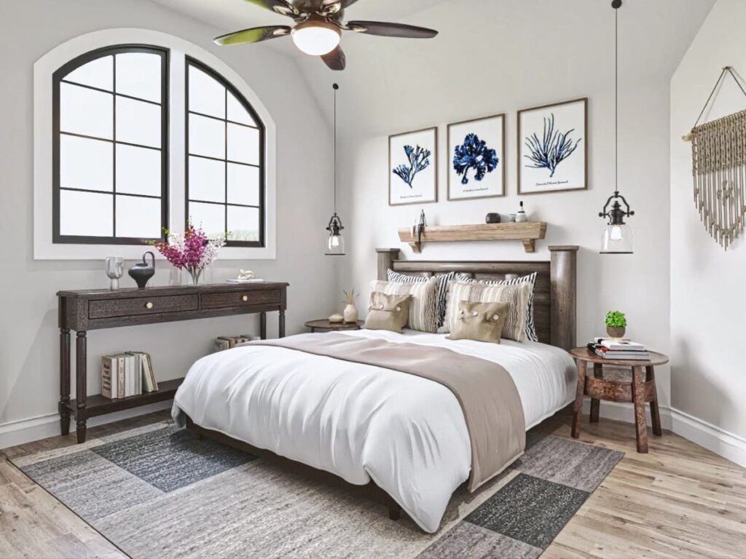
Pin This Floor Plan

