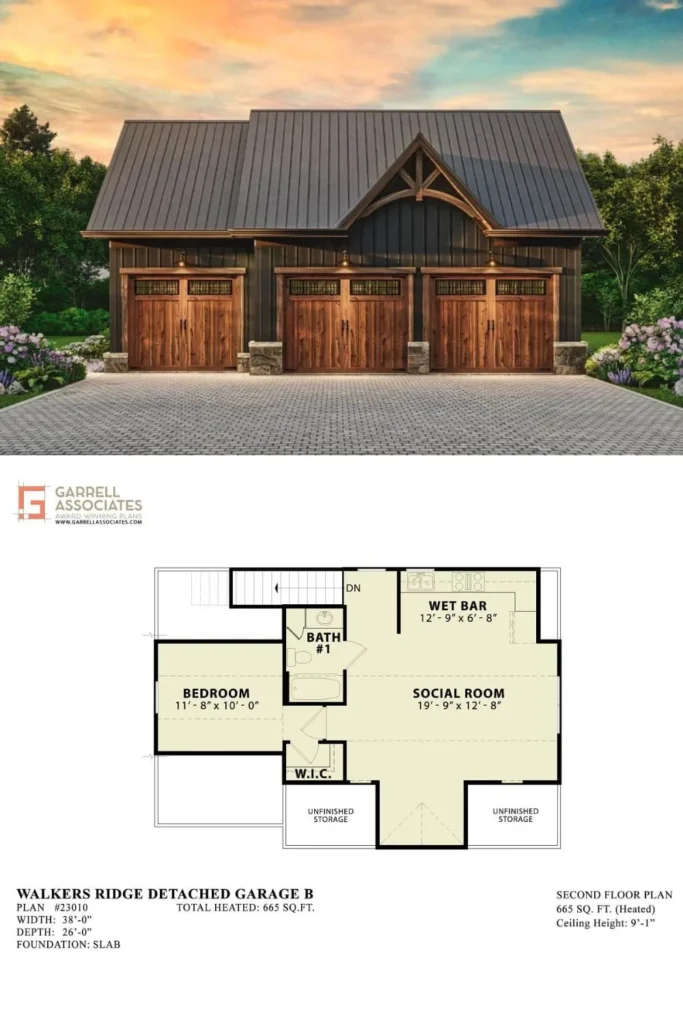Specifications
- Sq. Ft.: 665
- Bedrooms: 1
- Bathrooms: 1
- Stories: 2
- Garage: 3
The Floor Plan
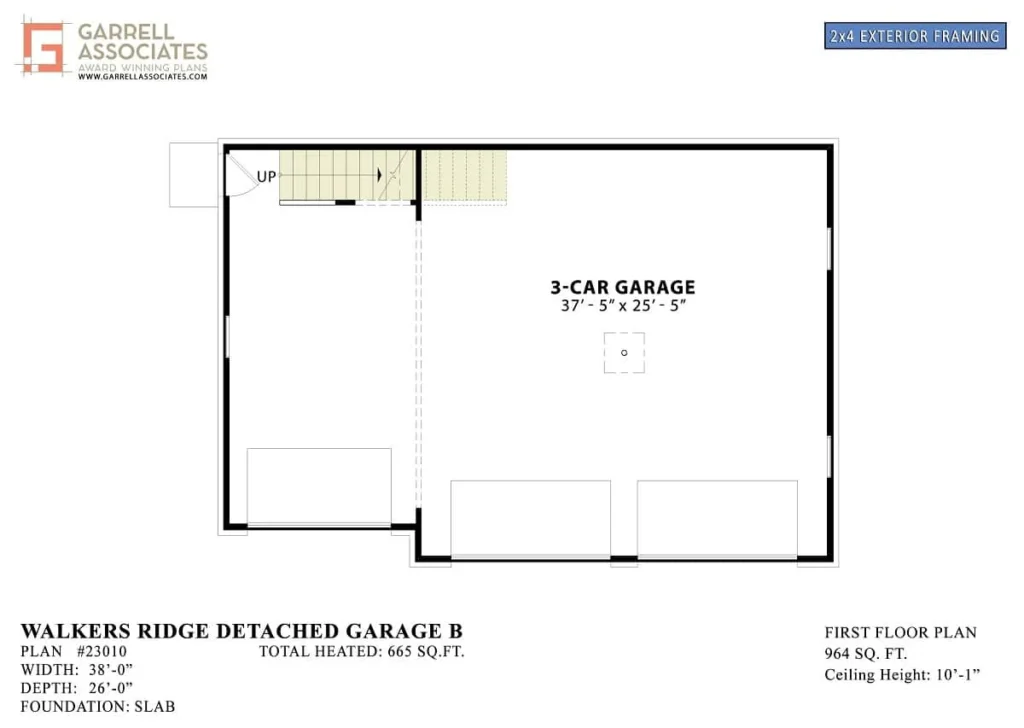
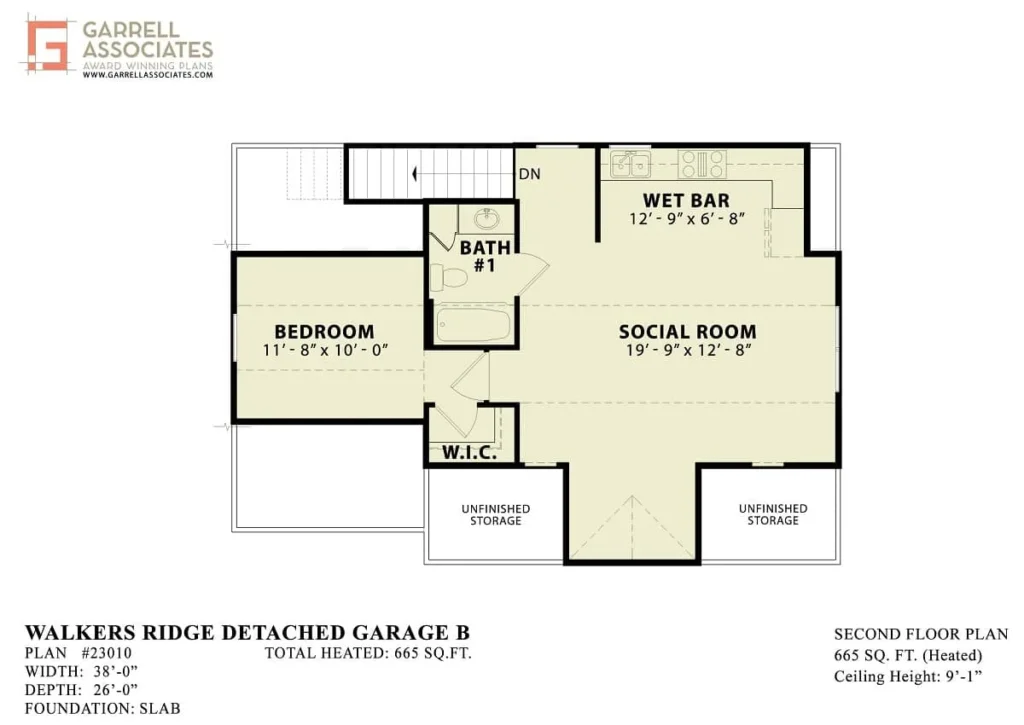
Details
This two-story carriage home blends classic and modern styles.
It has board and batten siding, brick details, decorative wood trims, and traditional windows that let in a lot of natural light.
The first floor has a three-car garage.
There is an inside staircase that goes up to the living areas above.
On the second floor, there’s a big room that includes both the social area and the kitchen. This makes a great space for having fun with friends and family.
Large windows show off beautiful views, and a high, vaulted ceiling makes the space feel bright and open.
The bedroom is in a private area on the left side of the home. It features a walk-in closet and shares a bathroom with three main fixtures with the living area.
Photos
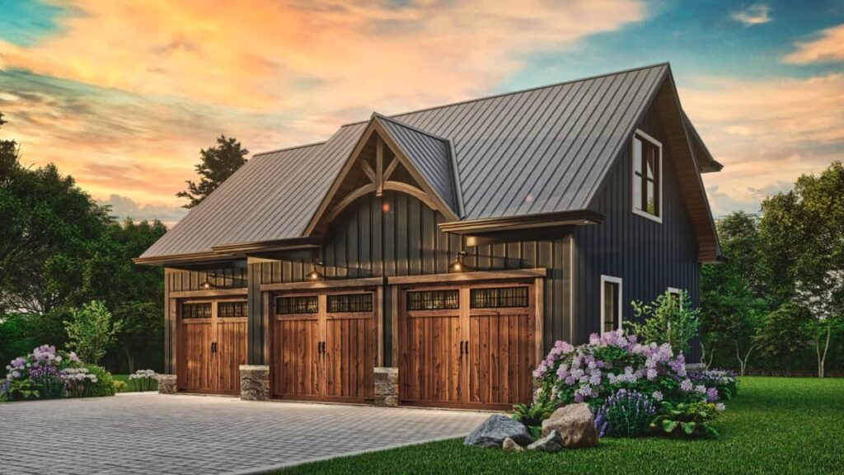
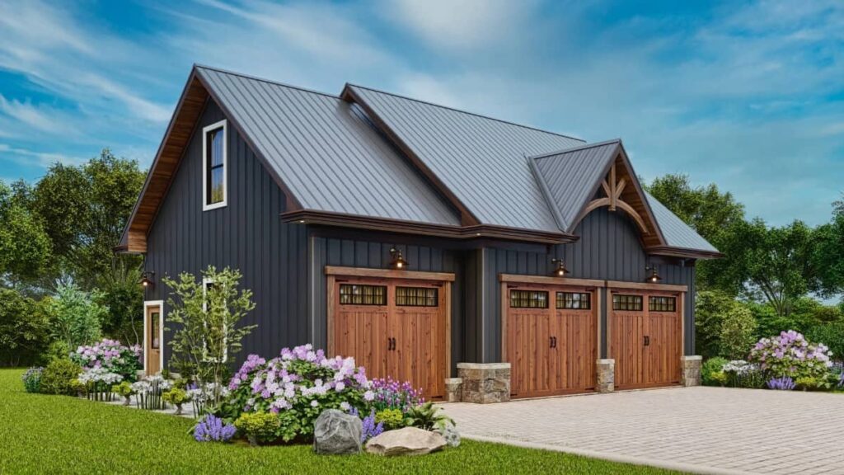
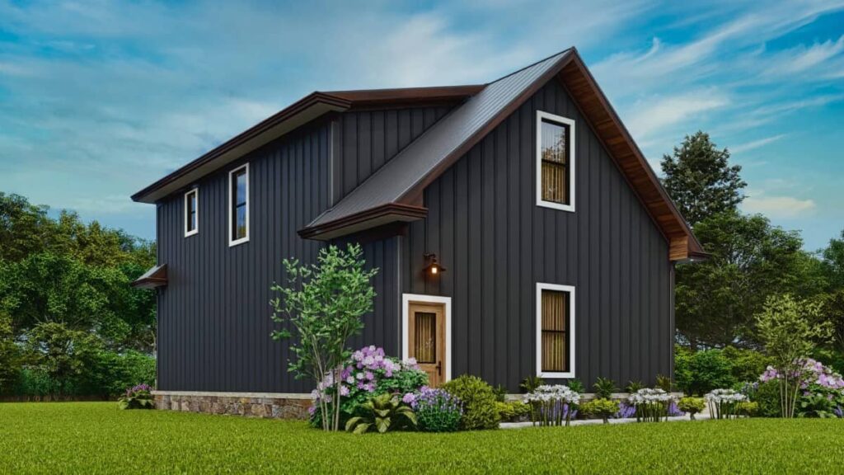
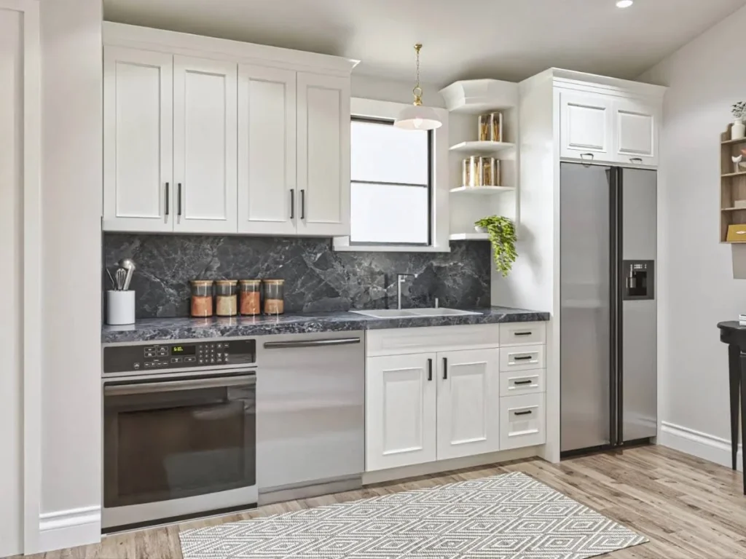
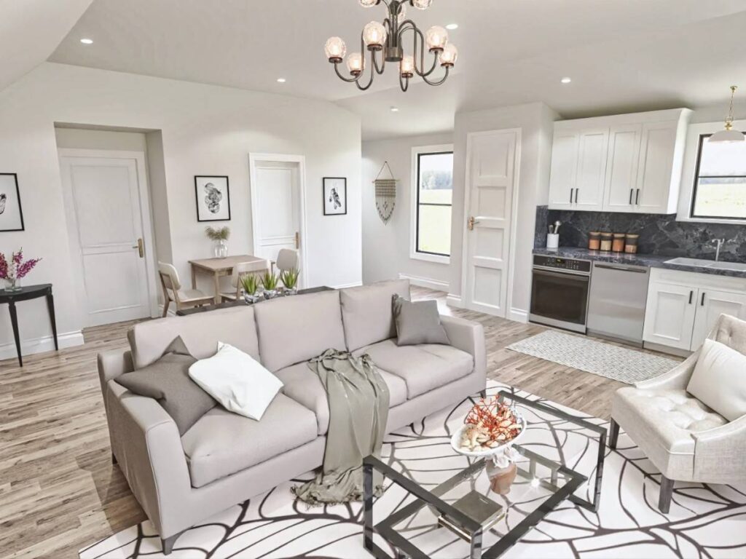
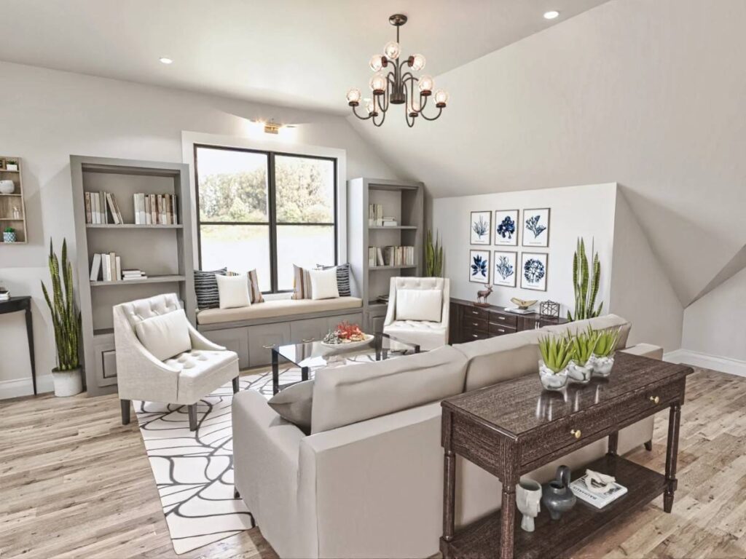
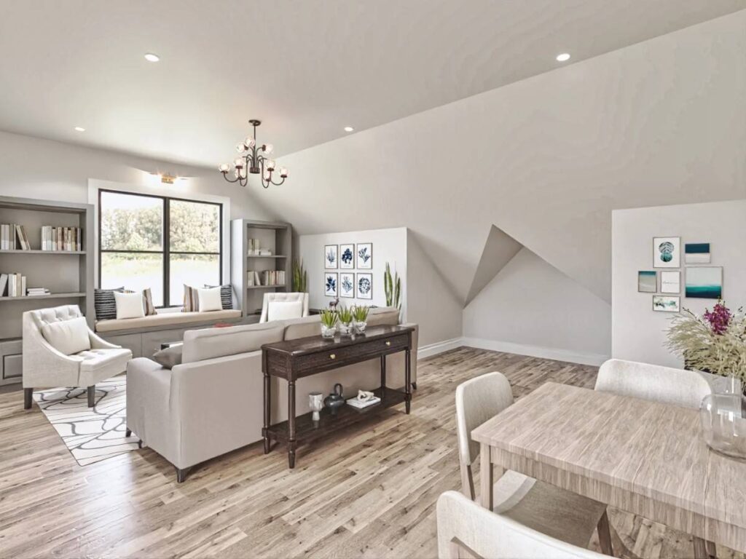
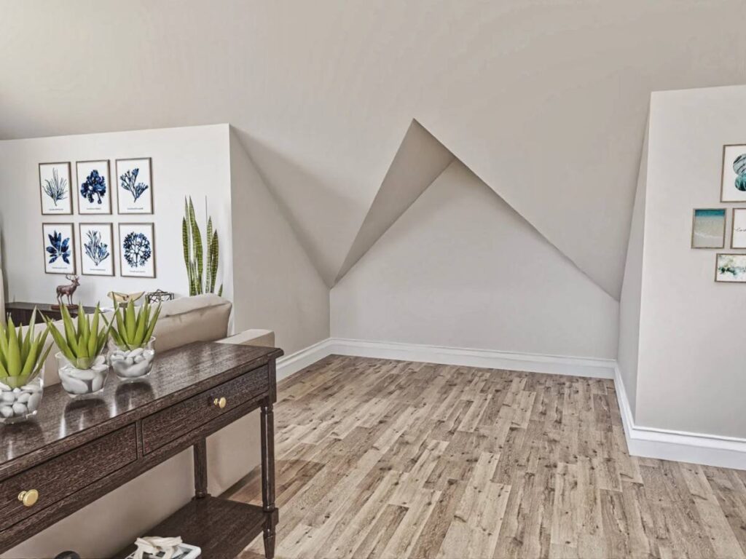
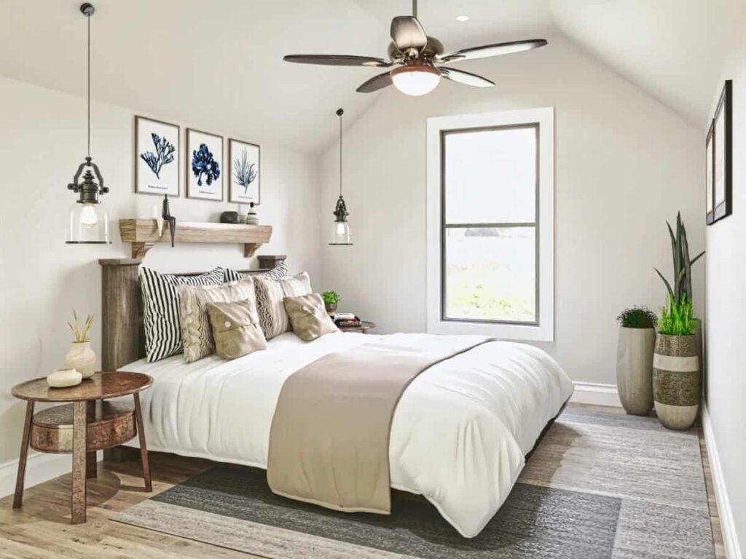
Pin This Floor Plan
