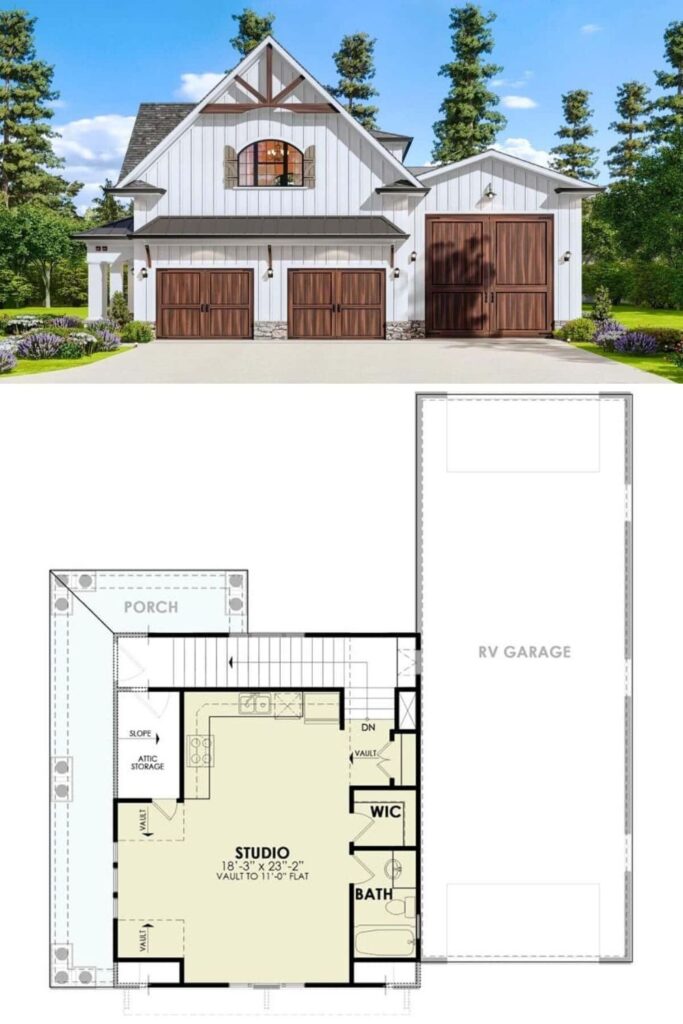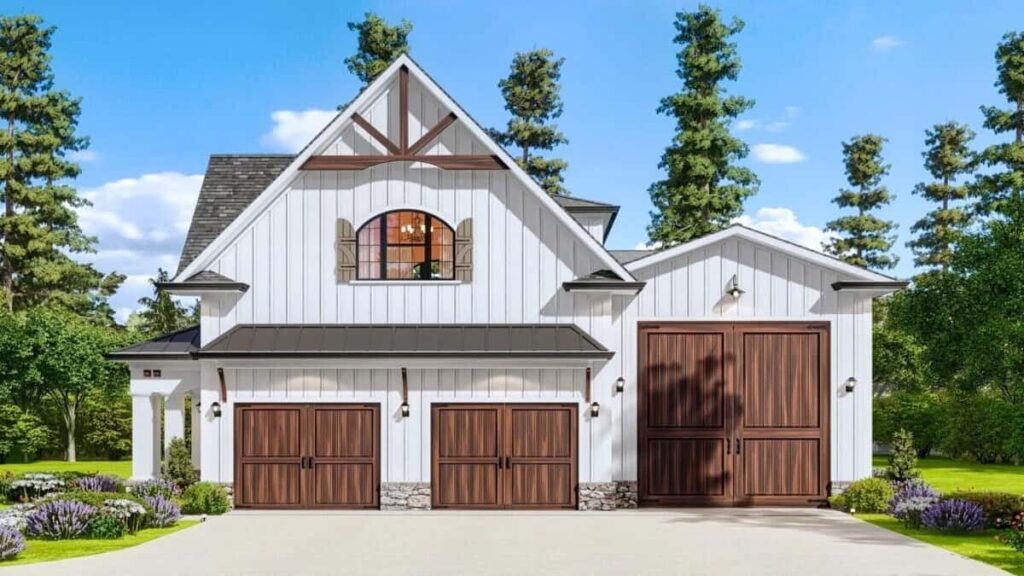Specifications
- Sq. Ft.: 651
- Bathrooms: 1
- Stories: 2
- Garage: 3
The Floor Plan
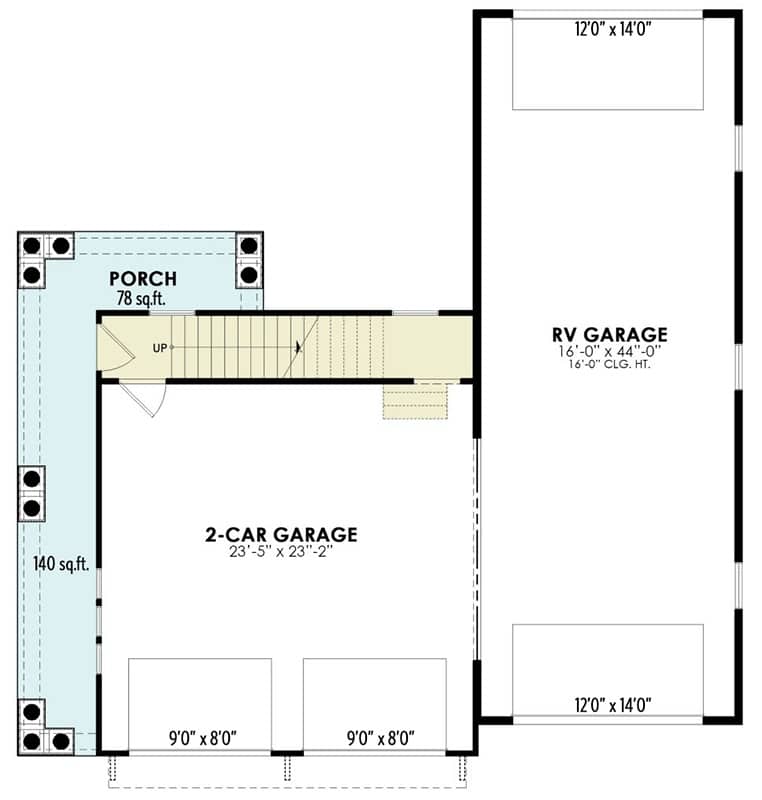
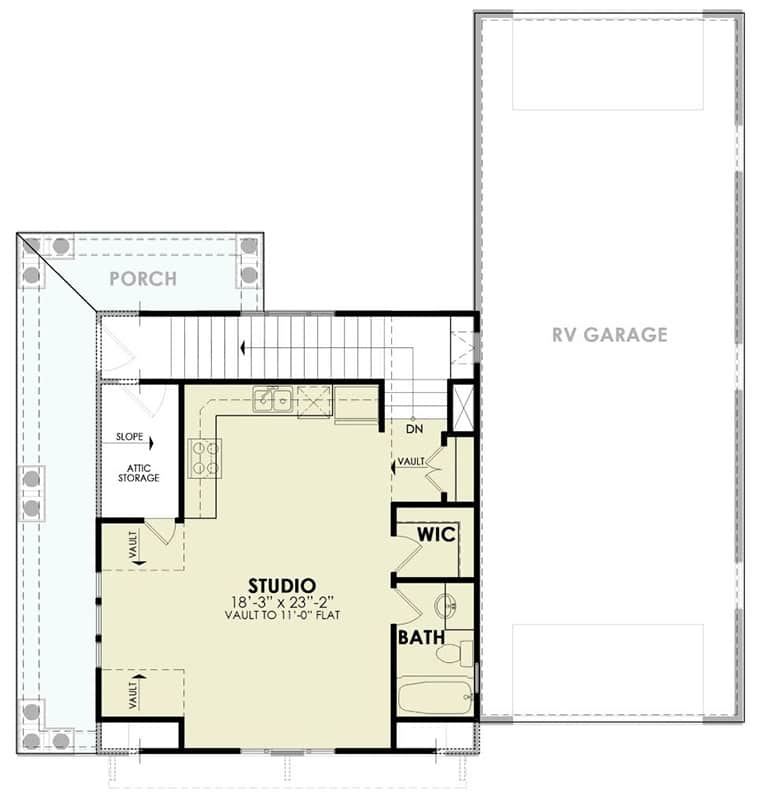
Details
This two-story carriage home has a lovely rustic look with board and batten siding, stone skirting, and wooden timbers. It has an L-shaped porch that wraps around the back left corner, creating a great space to enjoy outside.
The first floor has two regular garage bays and an RV garage that has two doors, allowing cars to drive through.
Stairs at the back lead up to a studio apartment above. This studio is perfect for renting out or using as a guest space.
It includes a small kitchen area, a bathroom with three fixtures, a walk-in closet, and a large living area with big windows that let in lots of light.
Photos

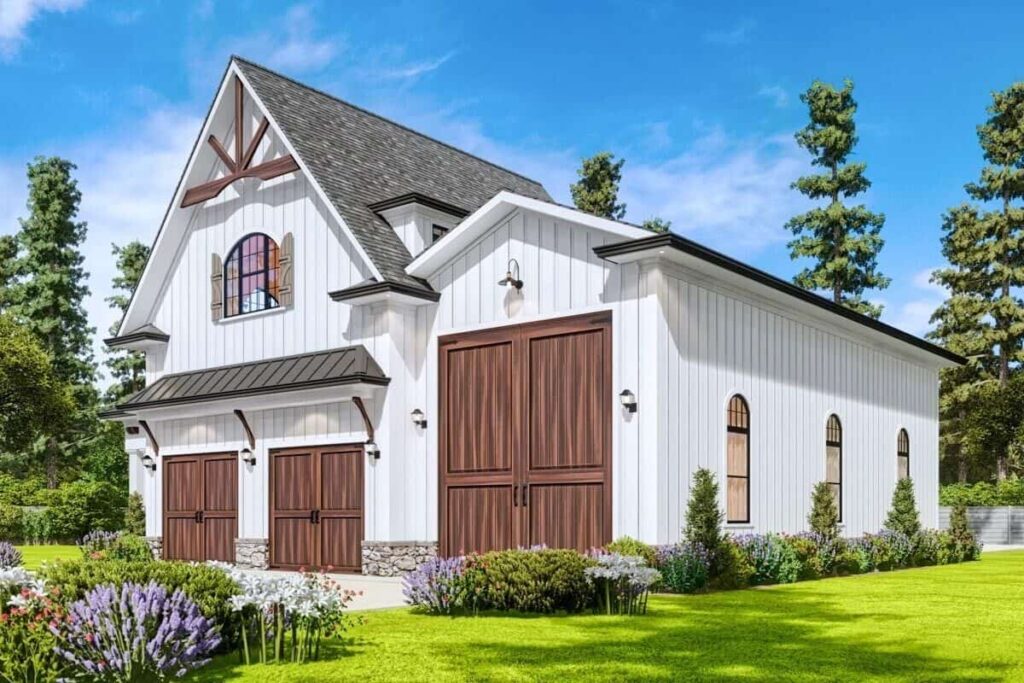






Pin This Floor Plan
