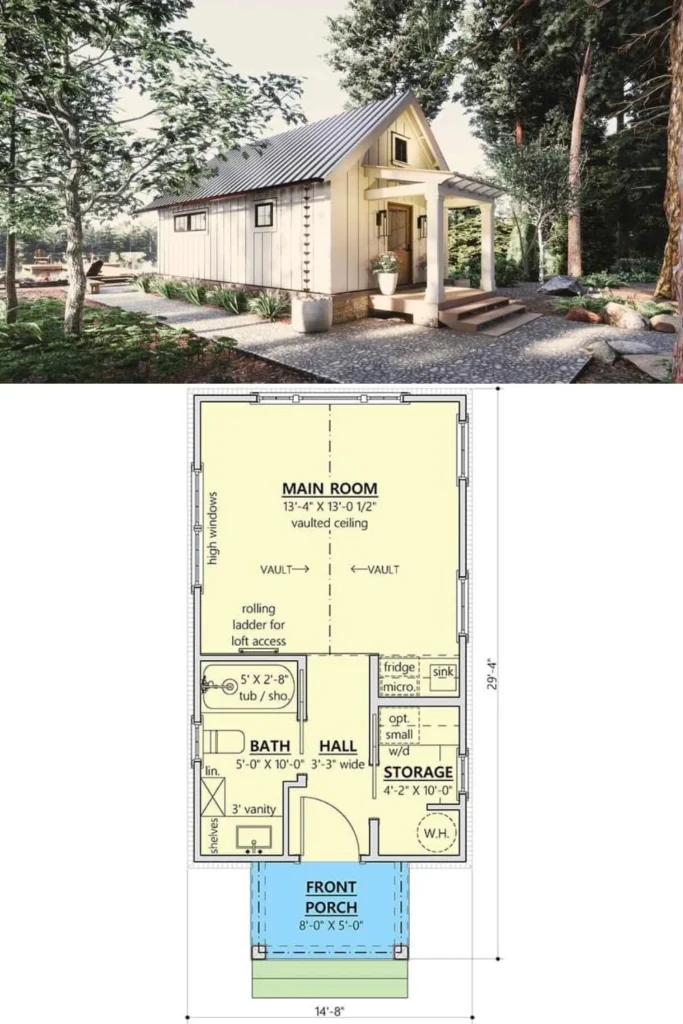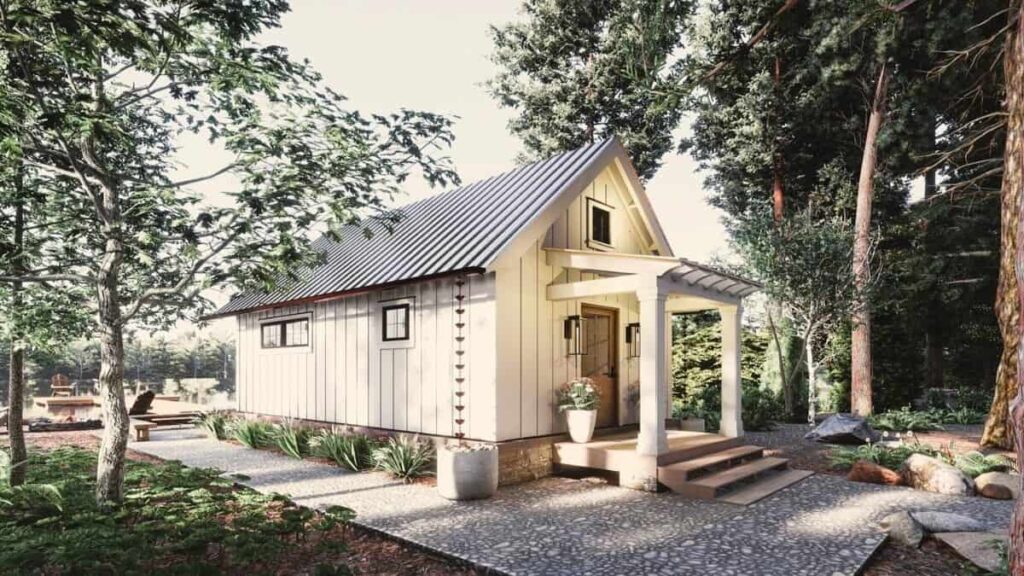Specifications
- Sq. Ft.: 485
- Bedrooms: 1
- Bathrooms: 1
- Stories: 2
The Floor Plan
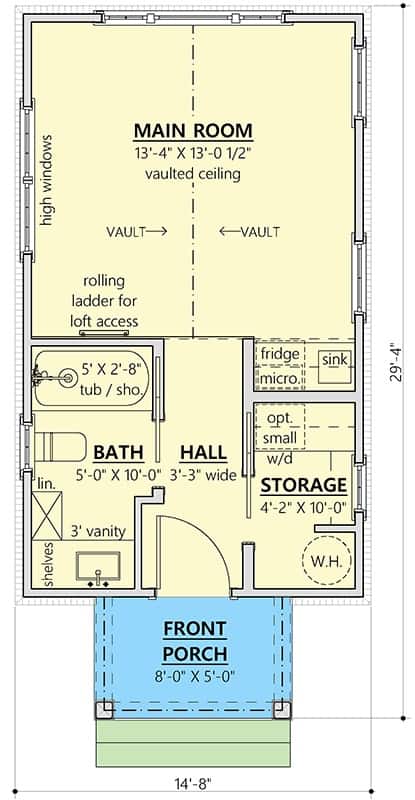
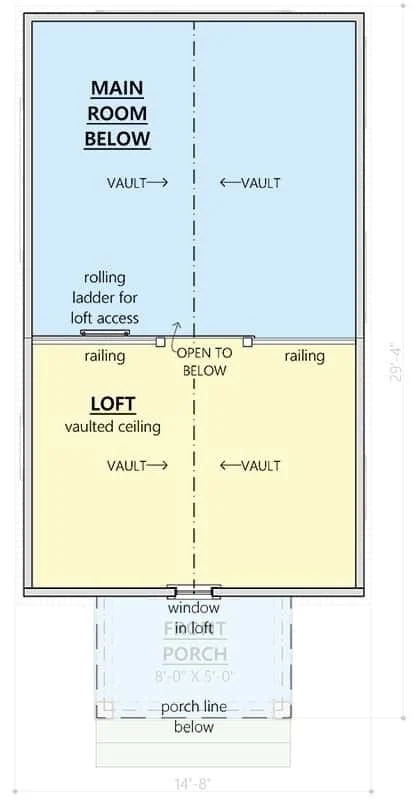
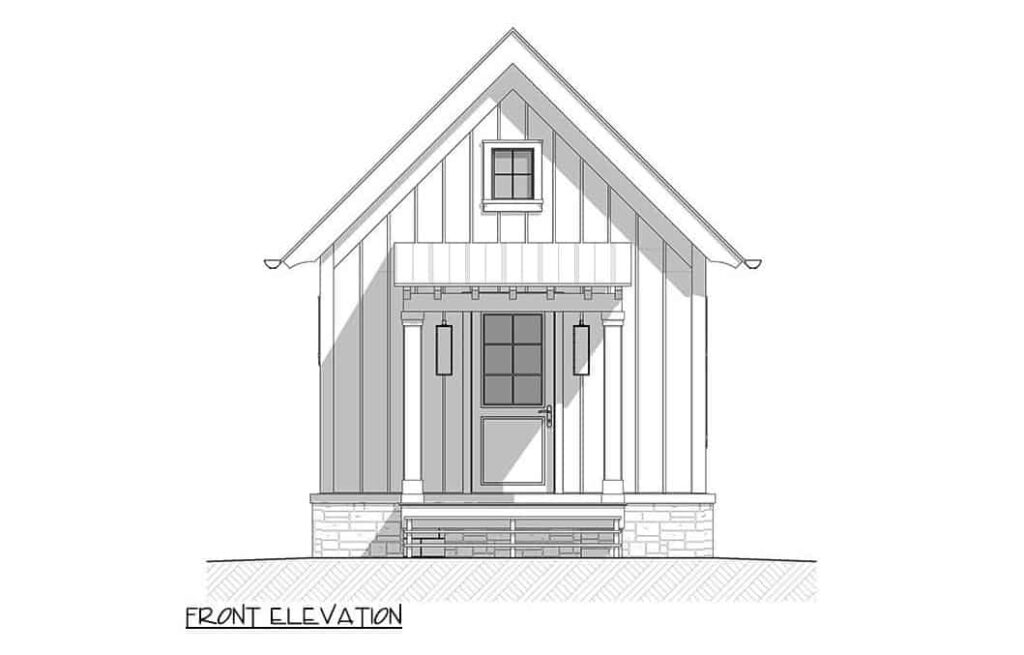
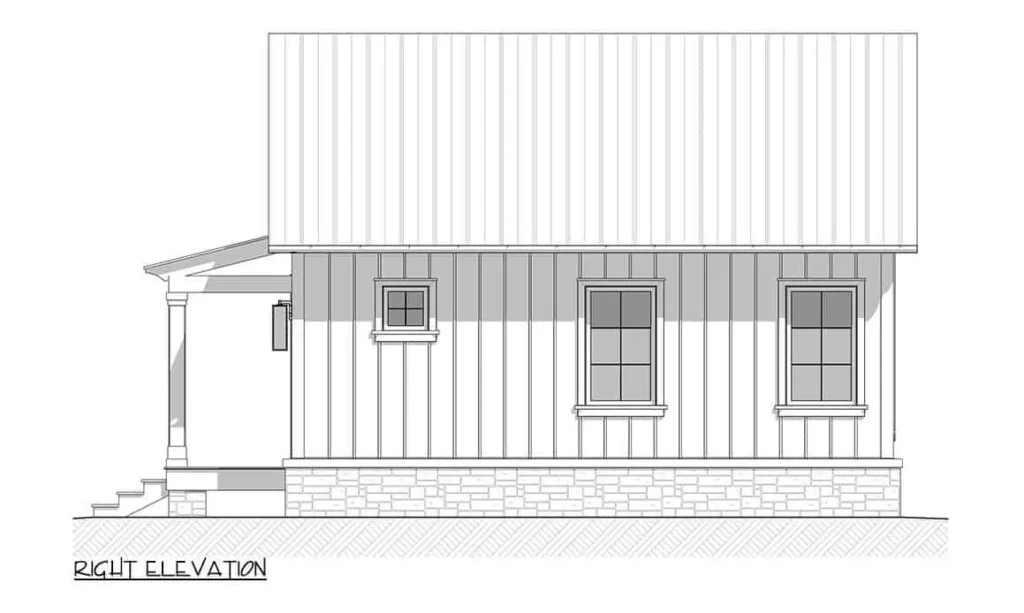
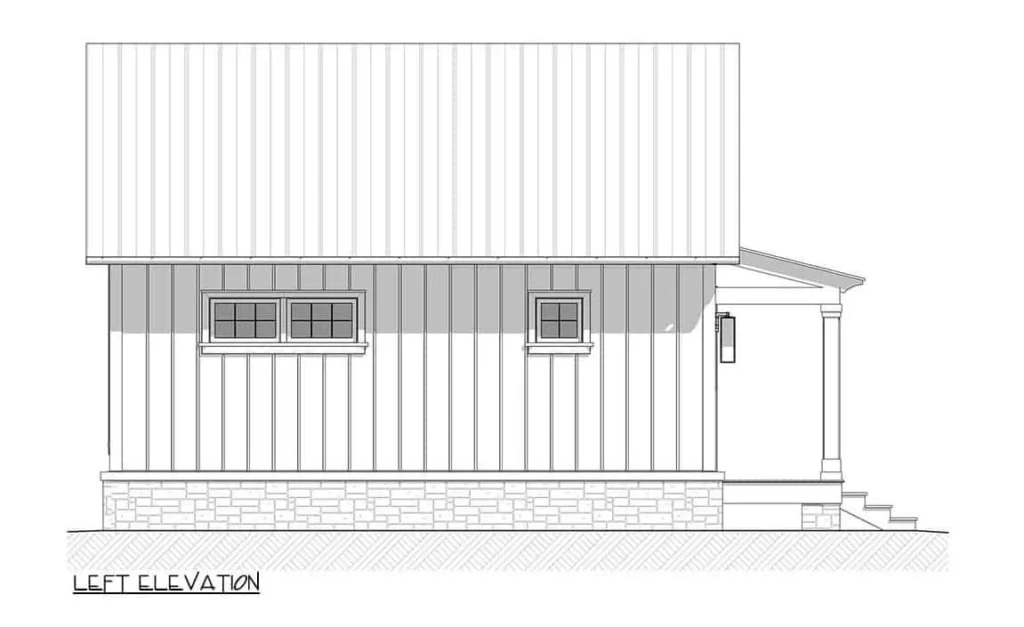

Details
This two-story tiny home has a craftsman-style look with board and batten siding, a stone base, and a friendly front porch with exposed rafters and decorative columns.
It has 485 square feet of space that you can use as an extra living area, a home office, a gym, or a place for guests.
Inside, a hallway leads to the main room, which has a high, vaulted ceiling.
This room has big windows that let you see all around and a small kitchen area with a fridge, a microwave, and a sink.
There’s a loft above that you can reach with a rolling ladder. From the loft, you can look down into the main room.
The home also has a bathroom with three main fixtures, a closet for towels and linens, and a storage area. You can choose to add a laundry closet here too.
Photos
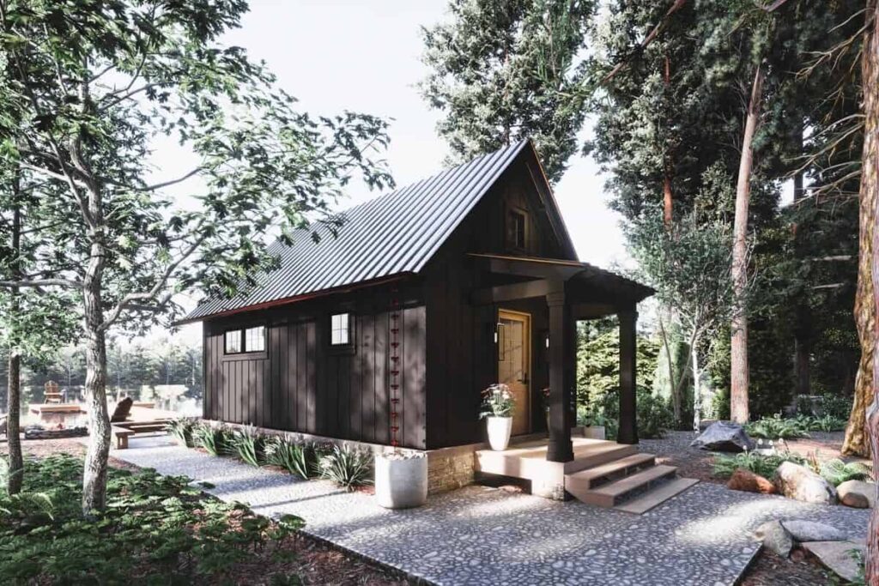
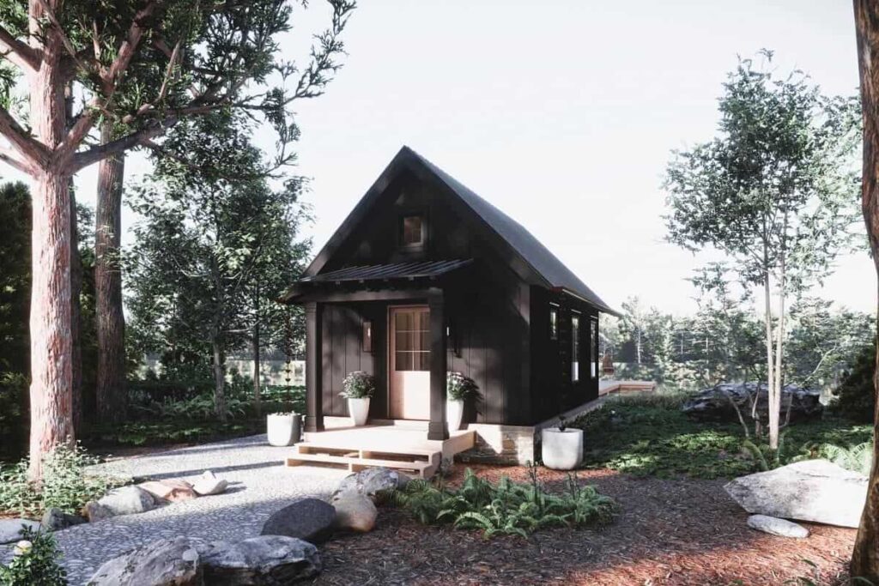
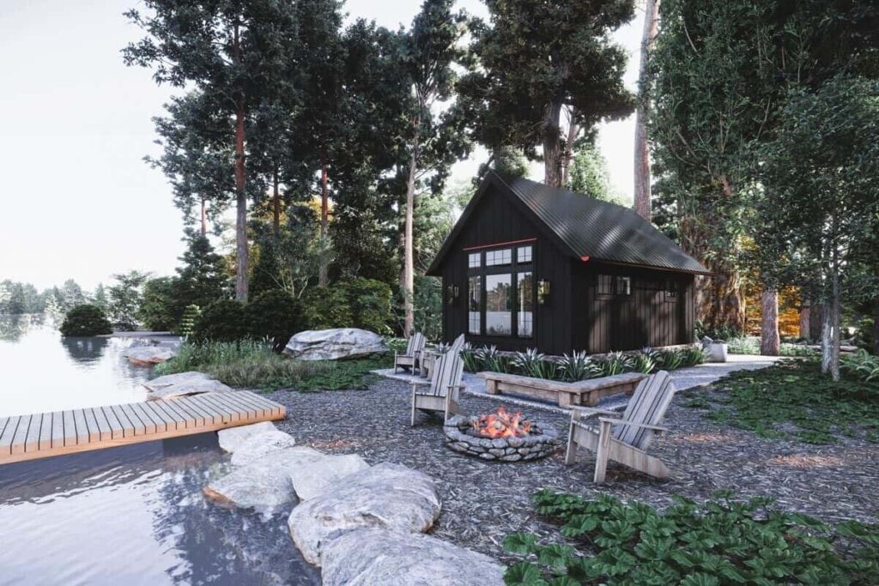
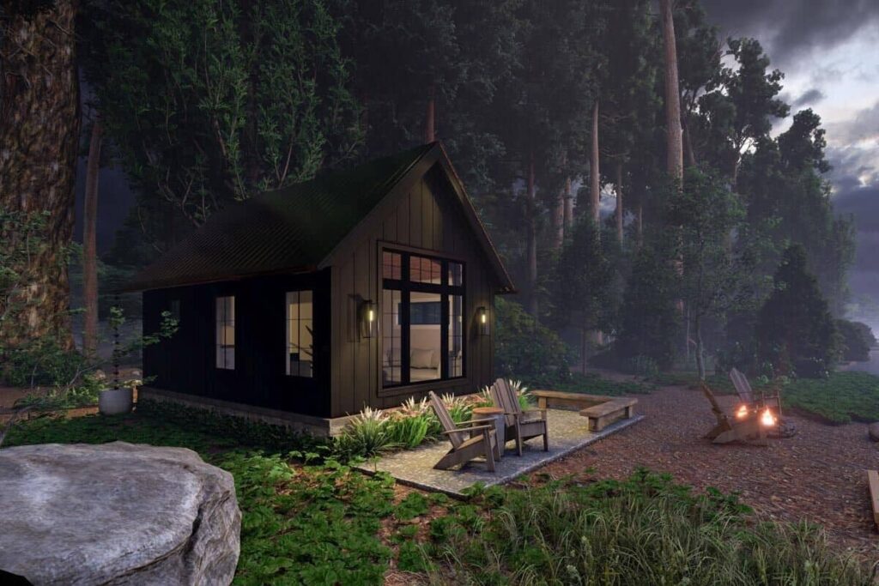
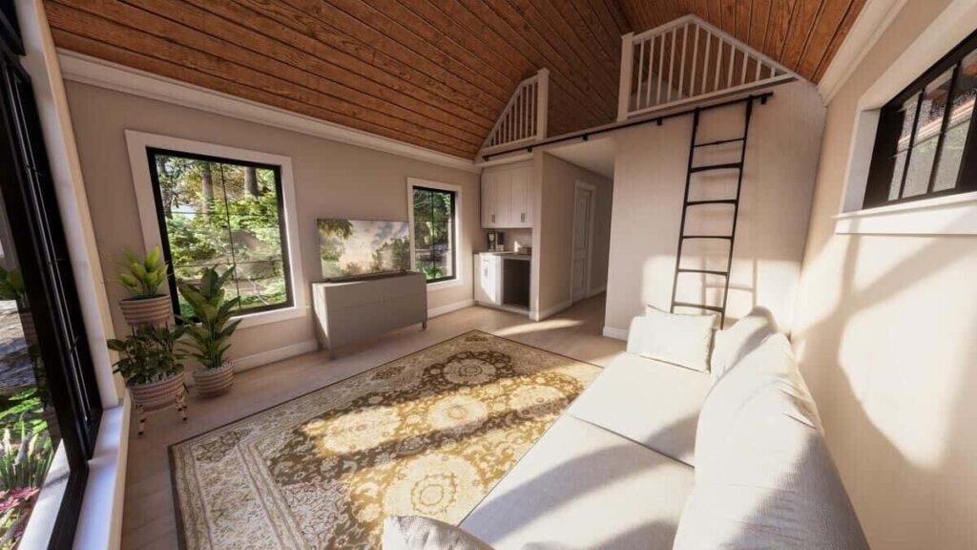
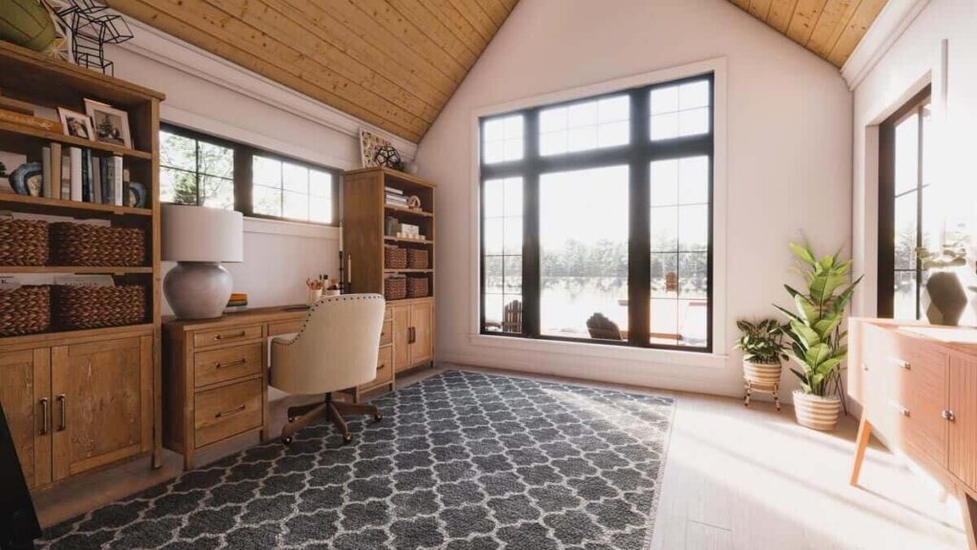
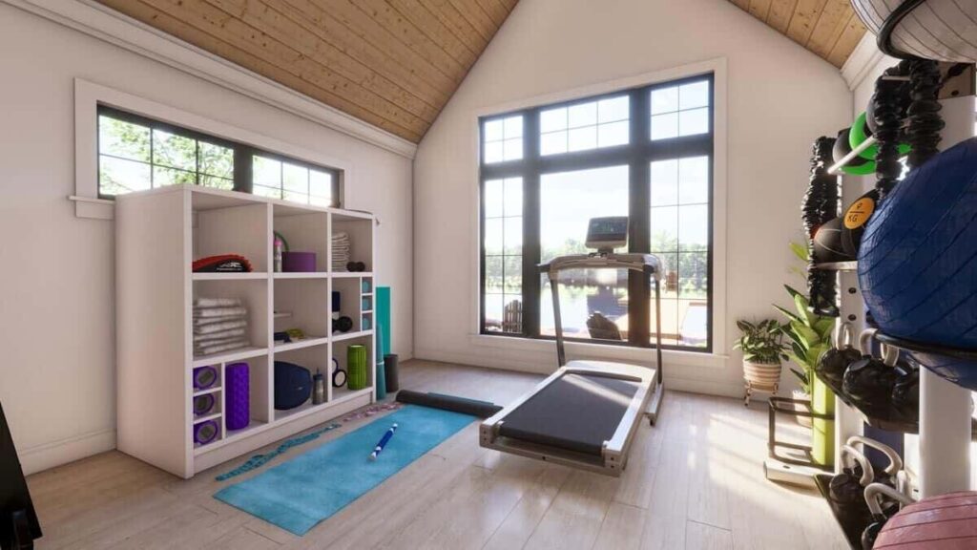
Pin This Floor Plan
