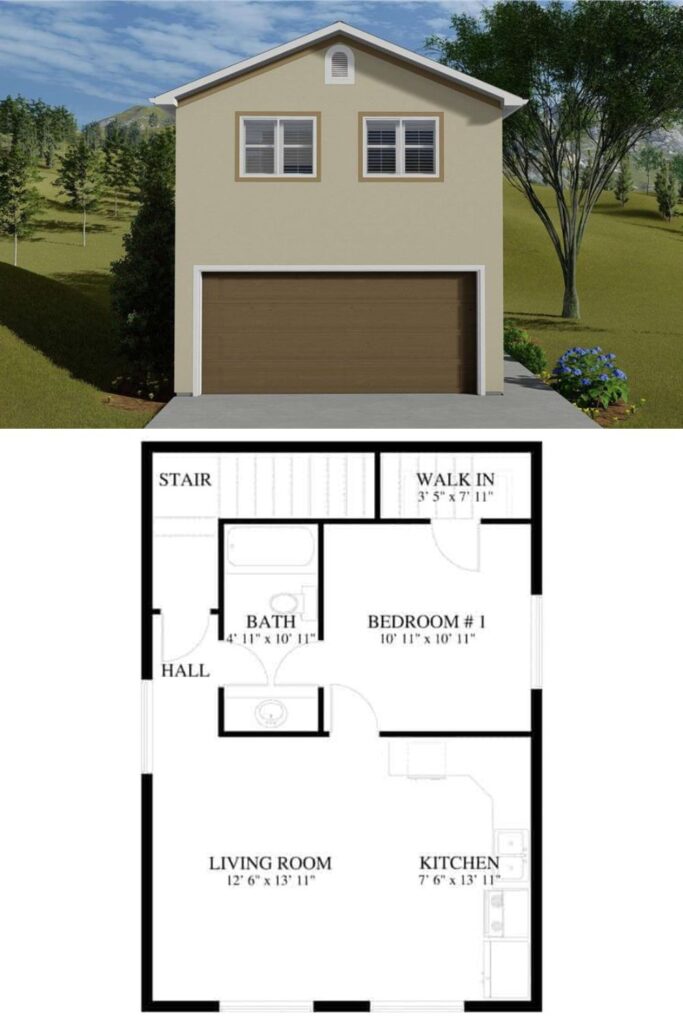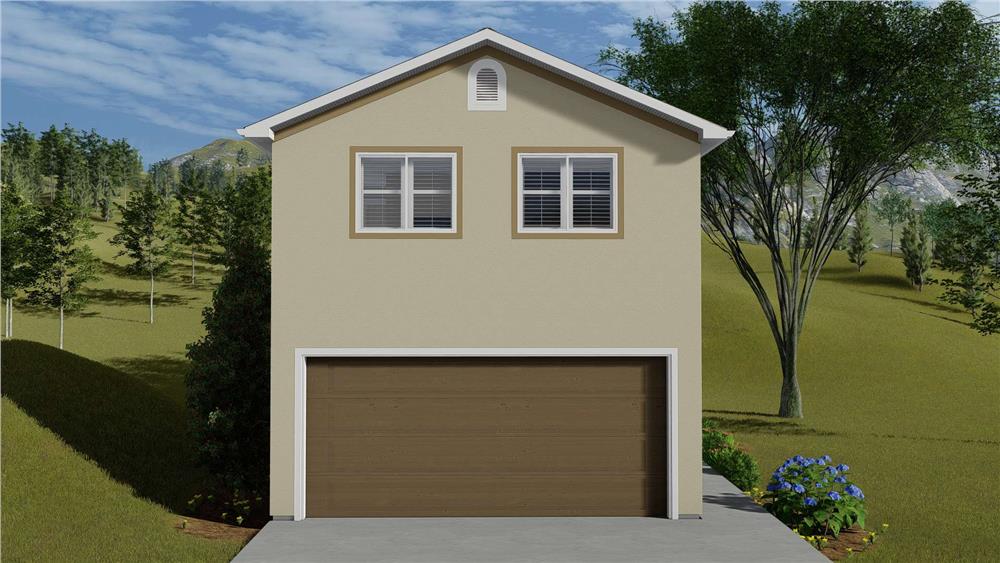Specifications
- Sq. Ft.: 643
- Bedrooms: 1
- Bathrooms: 1.5
- Stories: 2
- Garage: 2
The Floor Plan
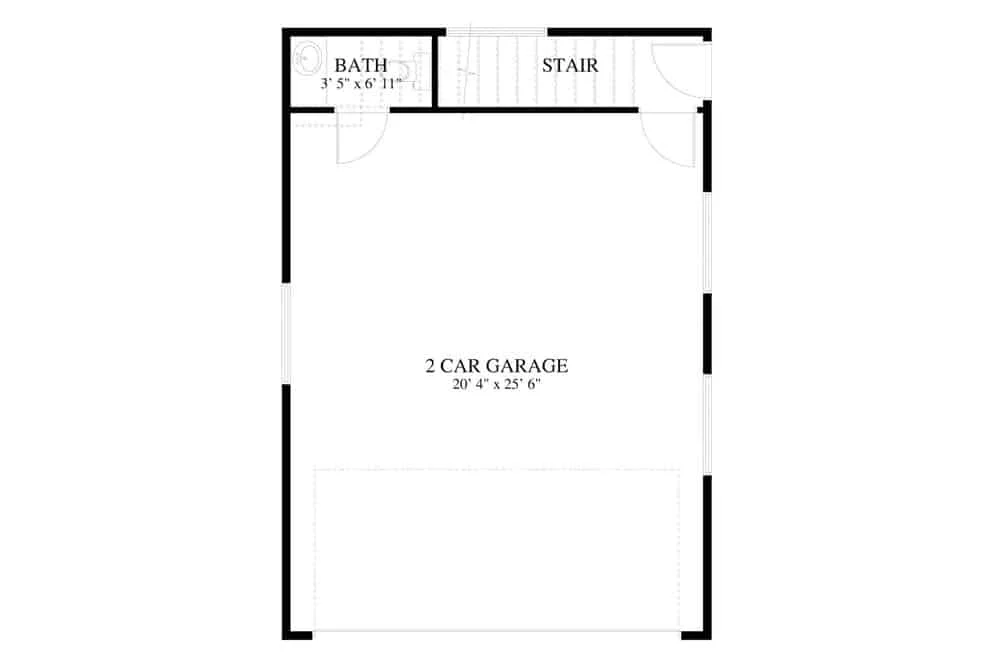
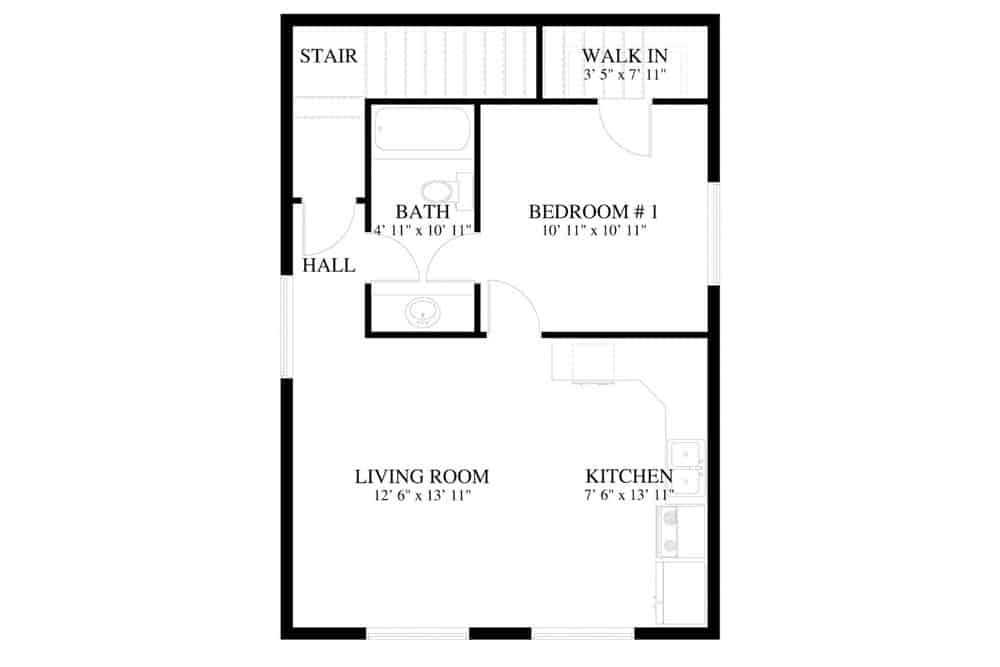
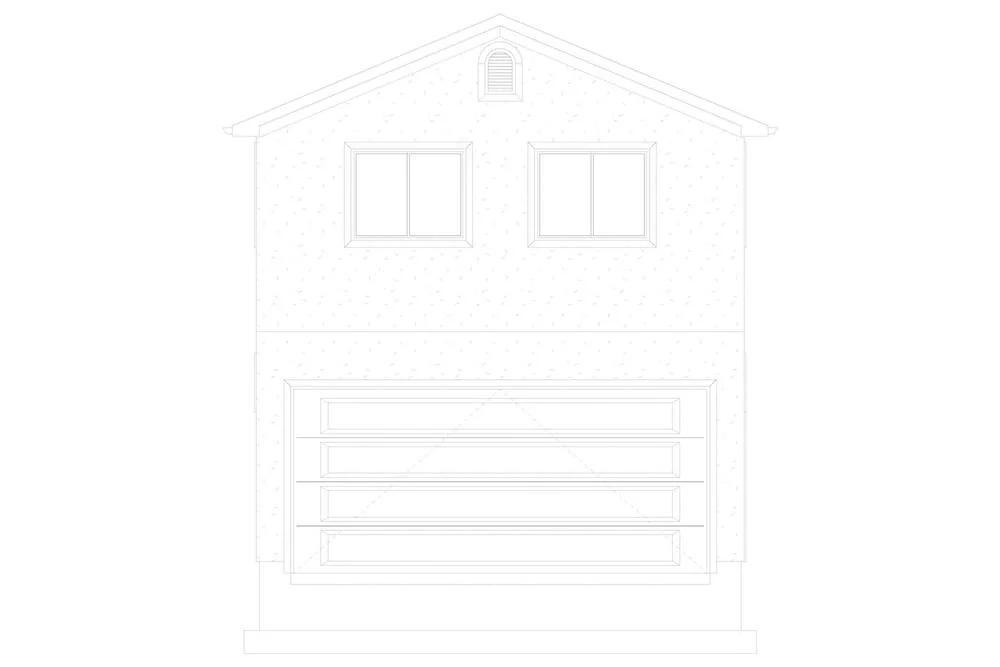
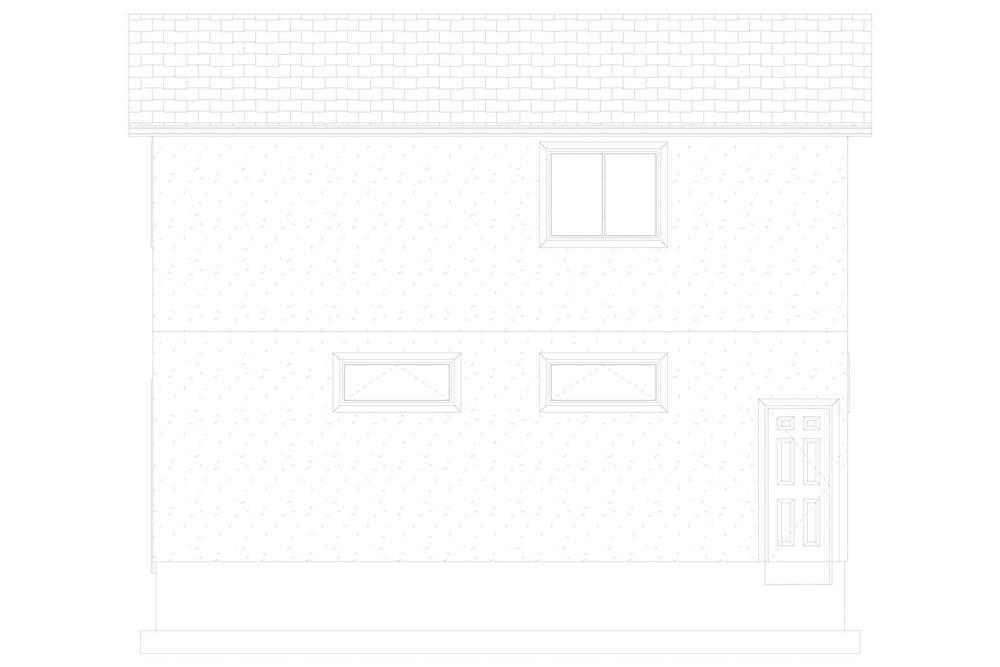
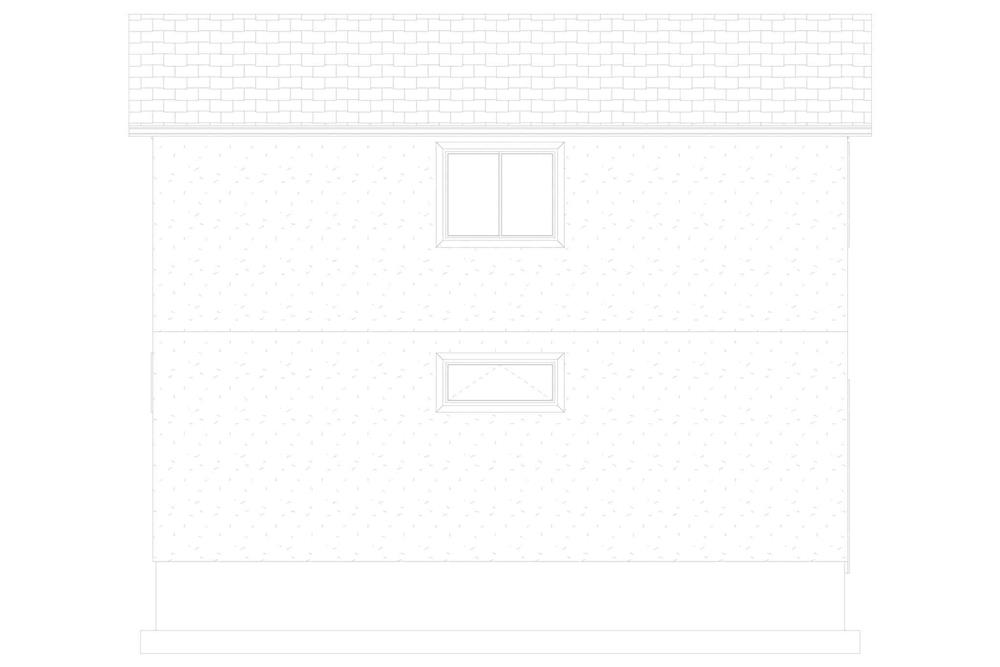
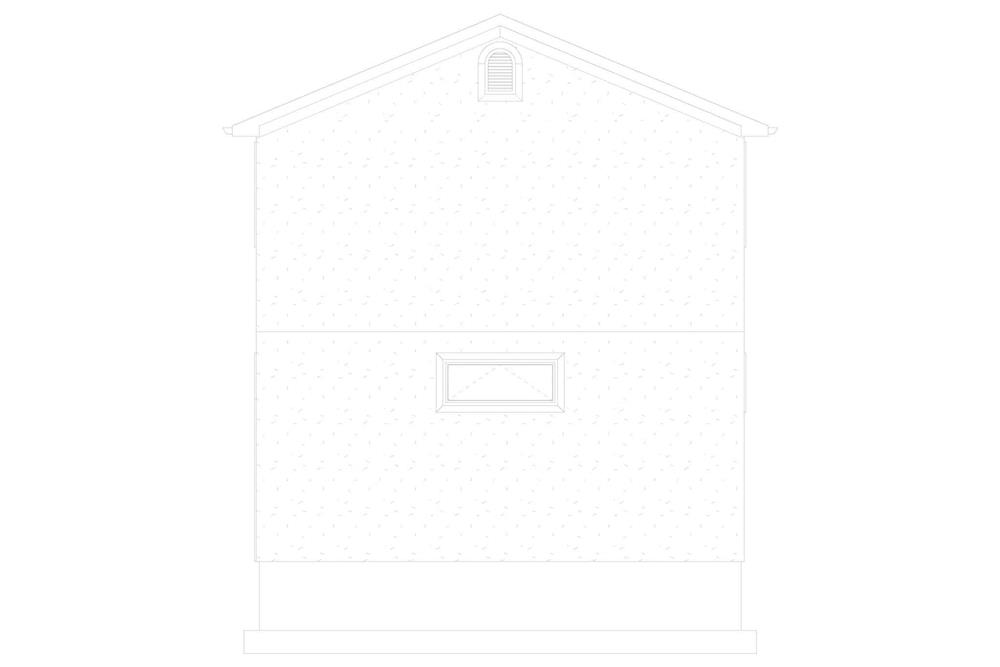
Details
This two-story carriage home has a rustic look with stucco siding, a large gable roof, and wooden framed windows that let in lots of natural light.
The first floor has a double garage and a small bathroom.
There are stairs here that go up to the living areas.
Upstairs, the living room and kitchen are together in one big open space.
The windows around the room make it bright and welcoming. The kitchen has L-shaped counters and cabinets that give plenty of room for storage and work.
Photos
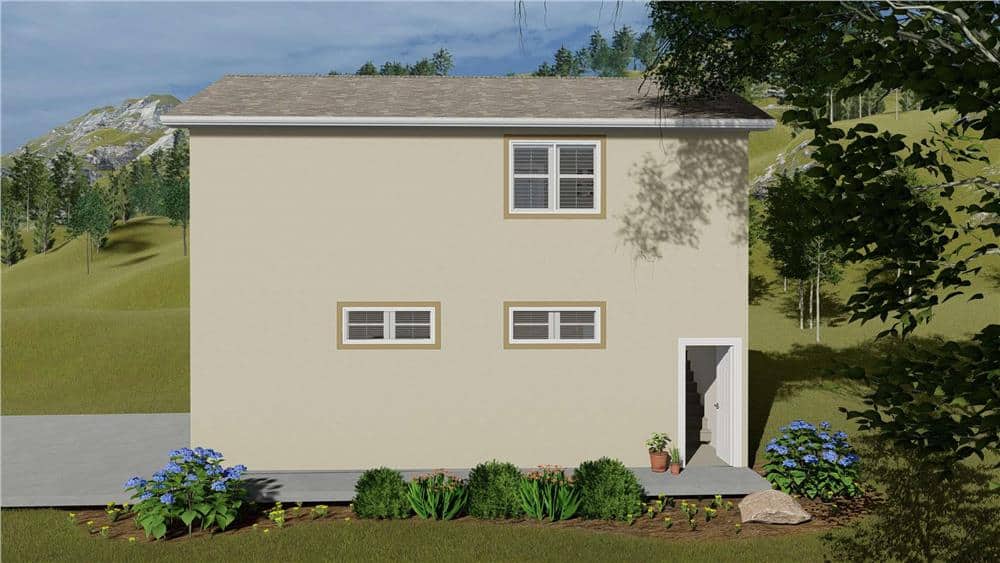
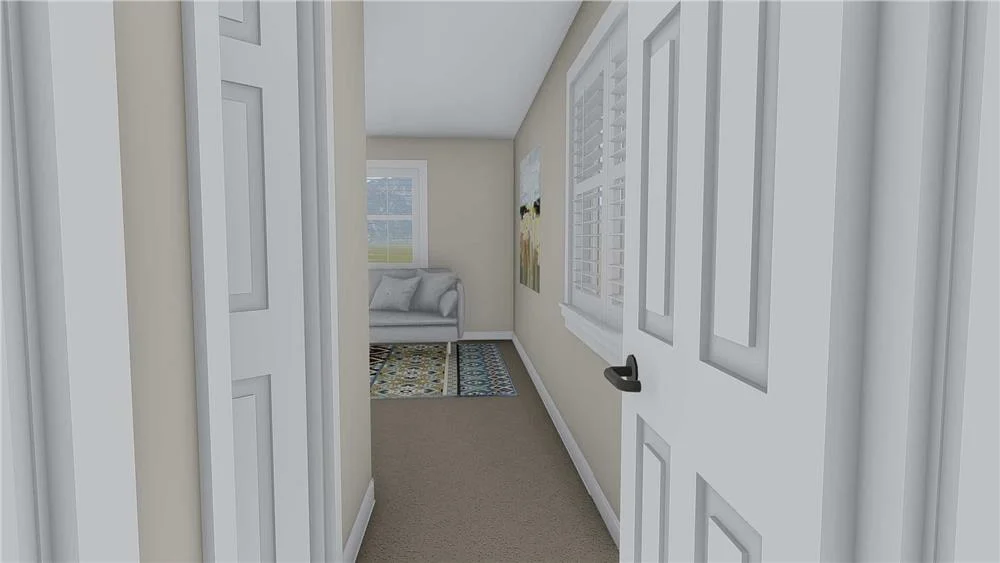
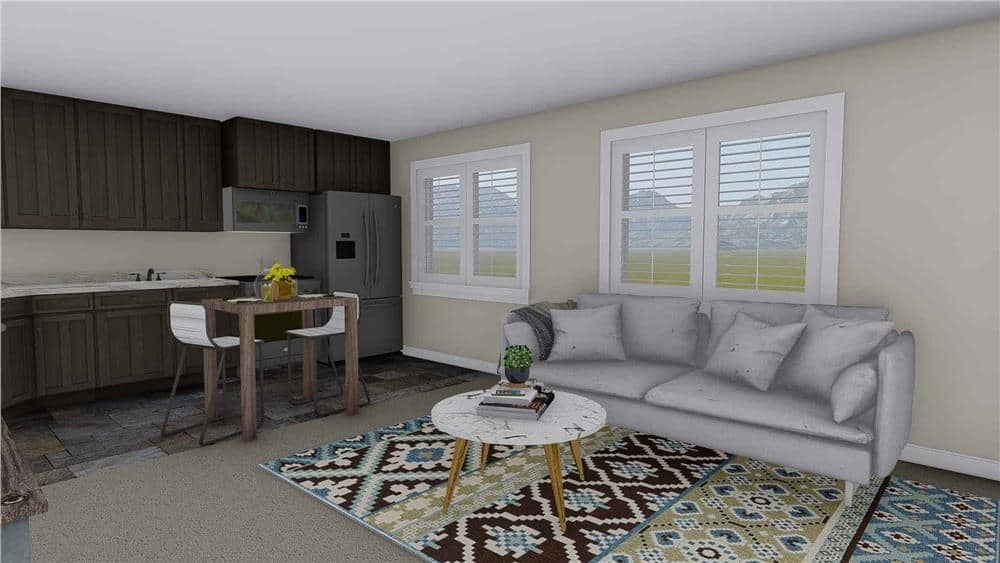
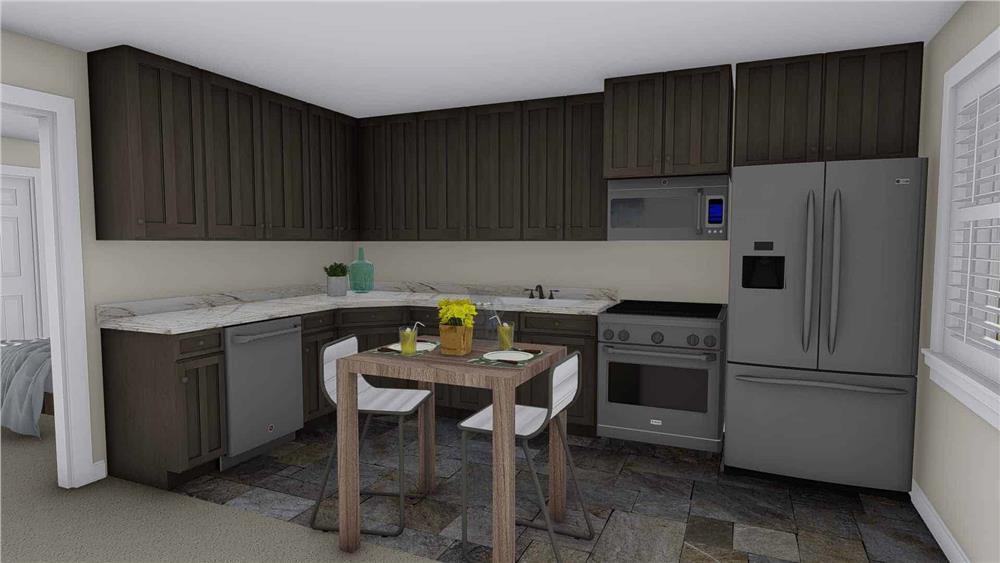
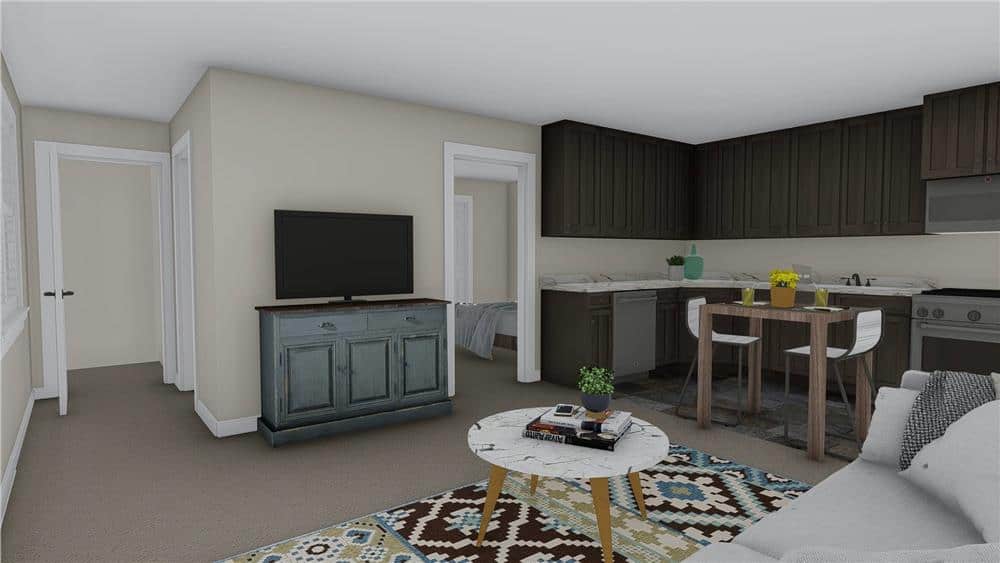
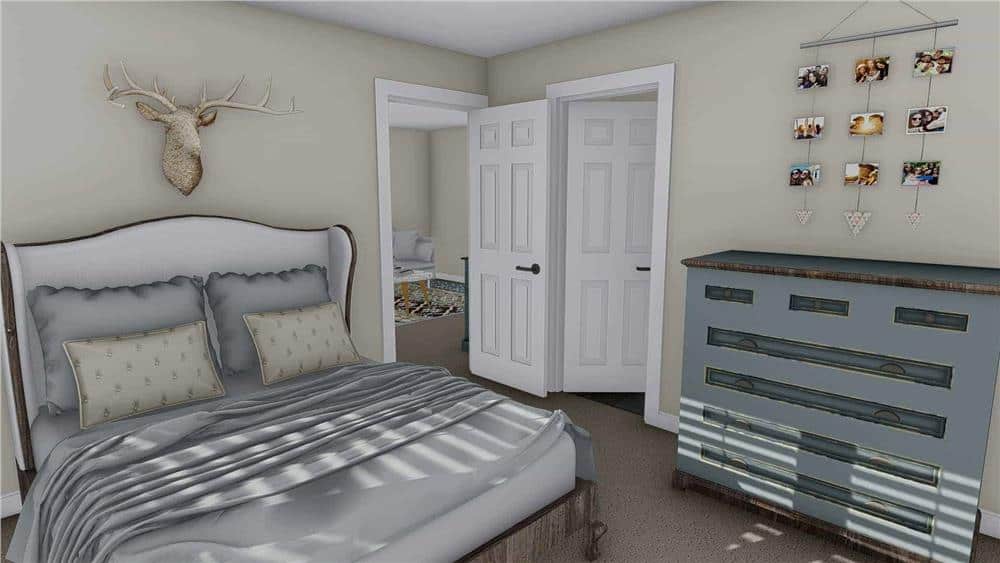

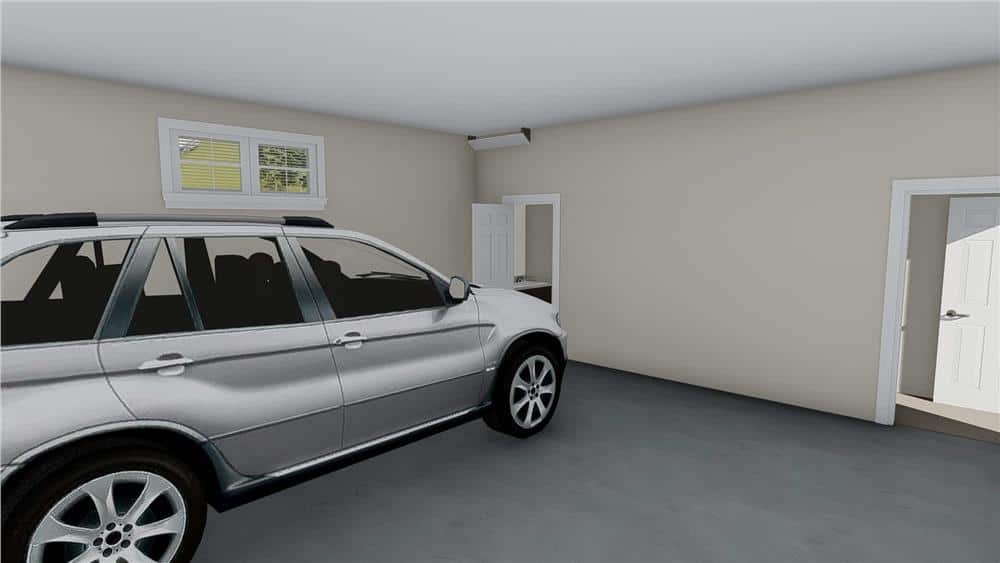
Pin This Floor Plan
