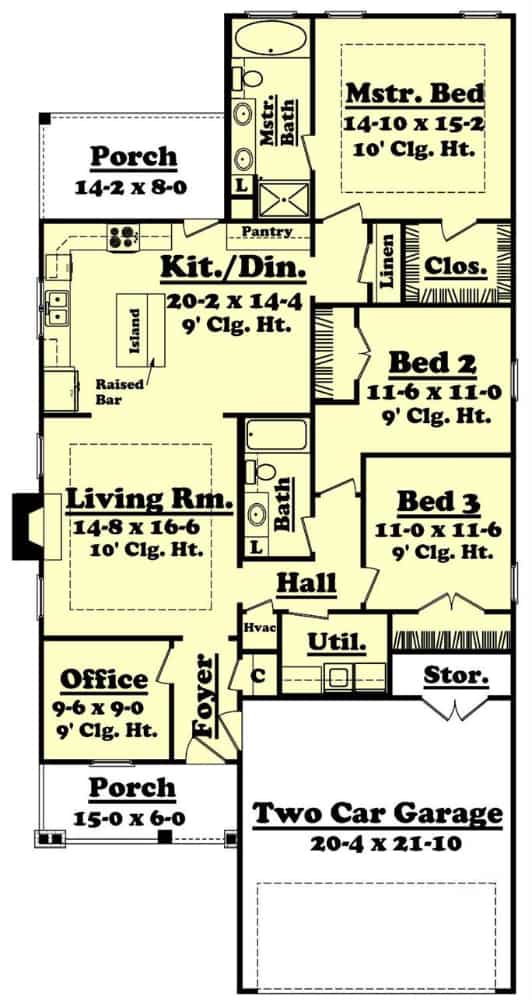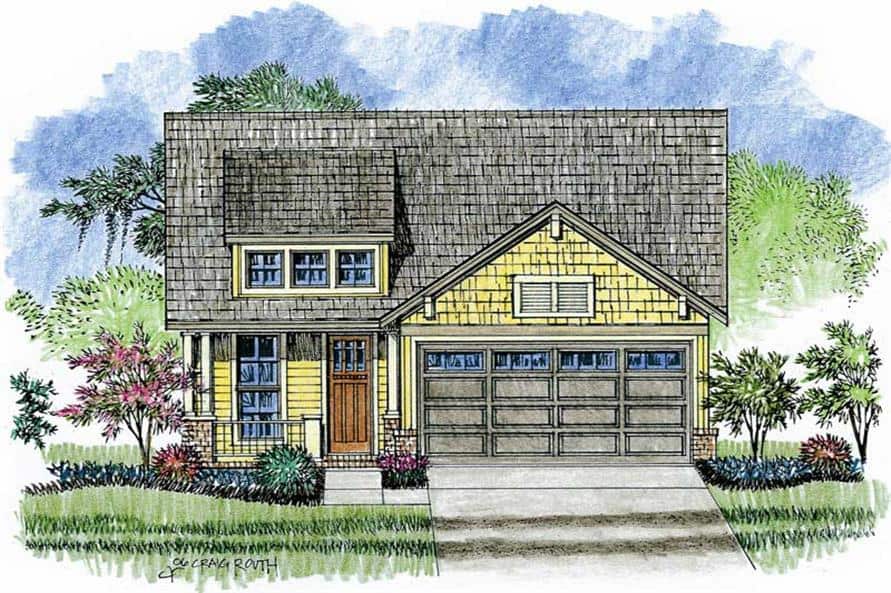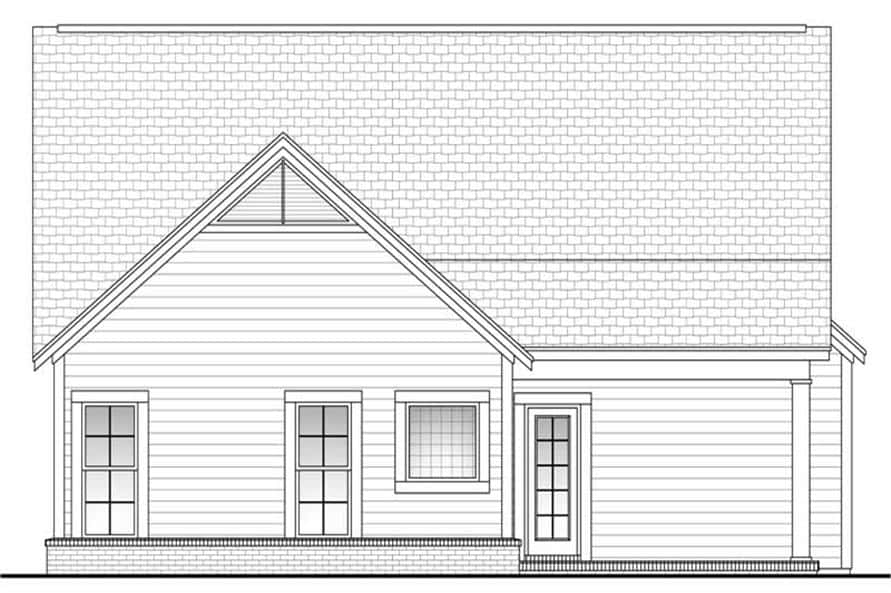Welcome to photos and layout for a 3-bedroom single-story craftsman home.
Specifications:
- Sq. Ft.: 1,700
- Bedrooms: 3
- Bathrooms: 2
- Stories: 1
- Garages: 2
Here’s the floor plan:



This 3-bedroom house has a beautiful design with a mix of brick, cedar shake, and siding. It has a welcoming front porch with a special window on top and a garage in front that has extra space to keep things tidy.
When you walk into the house, there’s a closet for coats and a quiet room for working from home. The entrance area also connects to the garage.
Straight ahead, there’s a big room that includes the living room, kitchen, and dining area. There’s a fireplace to make it cozy and a kitchen island with a bar for extra seats. You can also go out to the back porch to enjoy meals outside.
The main bedroom is at the back of the house for more privacy. It has a big closet and a private bathroom with five parts, including a space for linens.
The room’s ceiling is designed to look elegant.
Two other bedrooms are at the front of the house. They share a bathroom and are next to a room with laundry machines.

