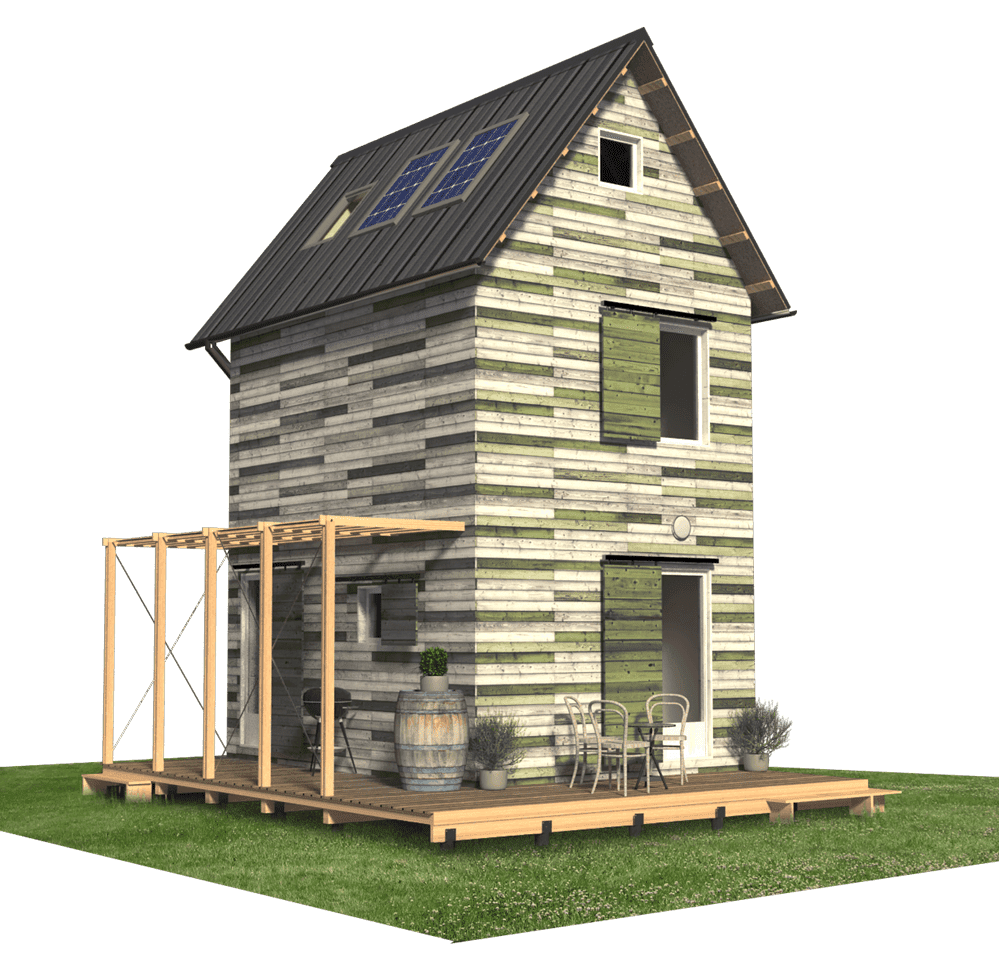Welcome to photos and layout for a three-story 3-bedroom Arianna tower cabin.
Specifications:
- Sq. Ft.: 360
- Bedrooms: 3
- Bathrooms: 1
- Stories: 3
Here’s the floor plan:
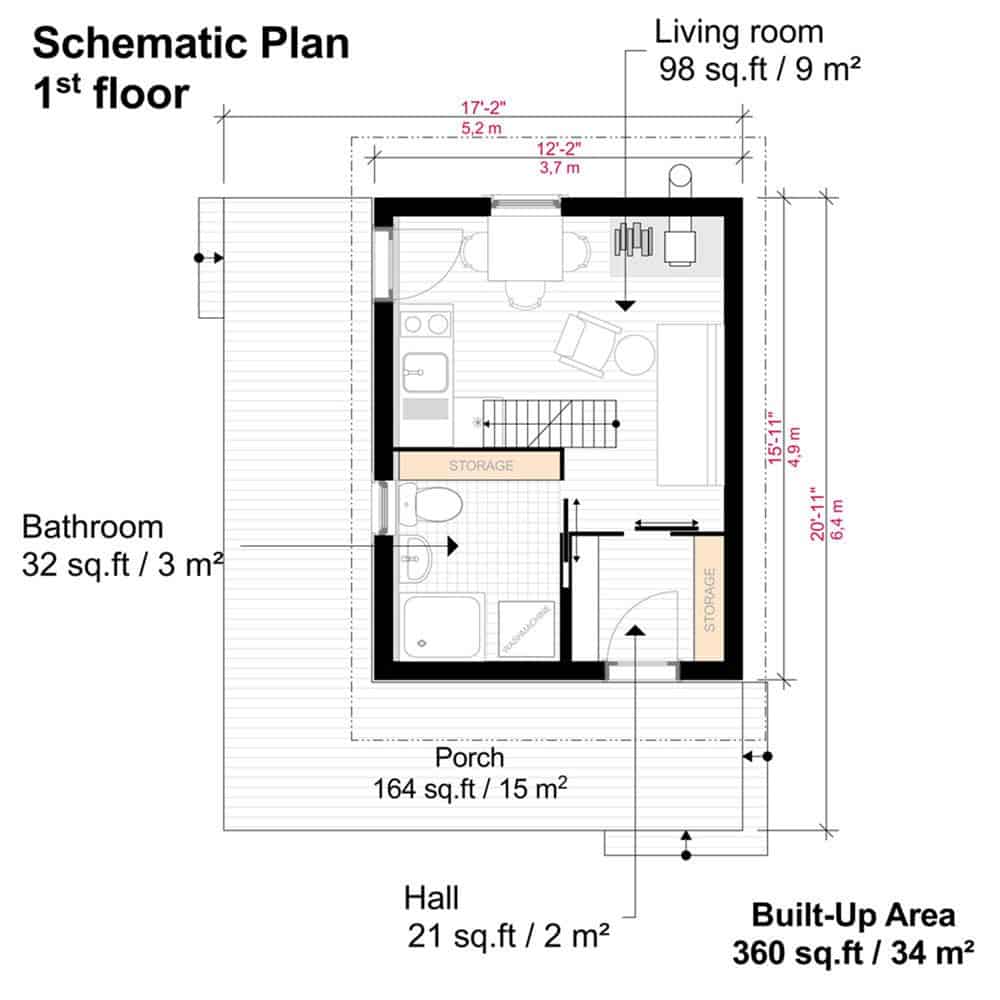
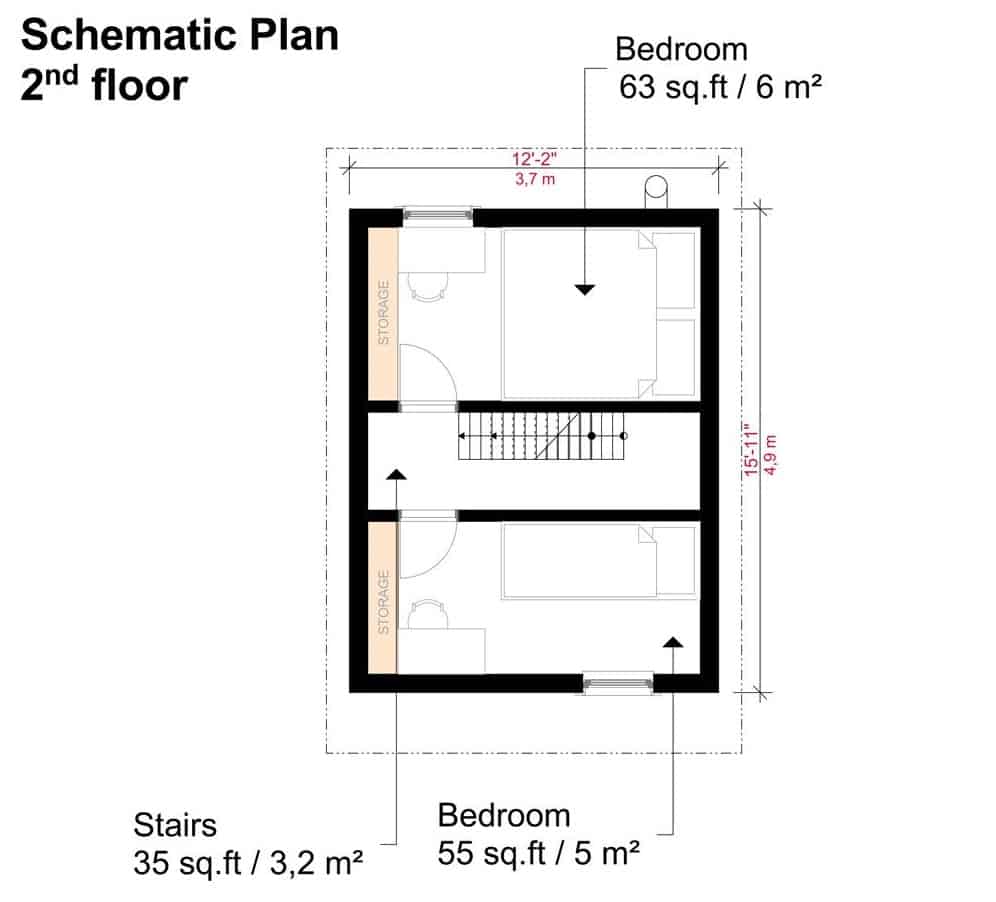
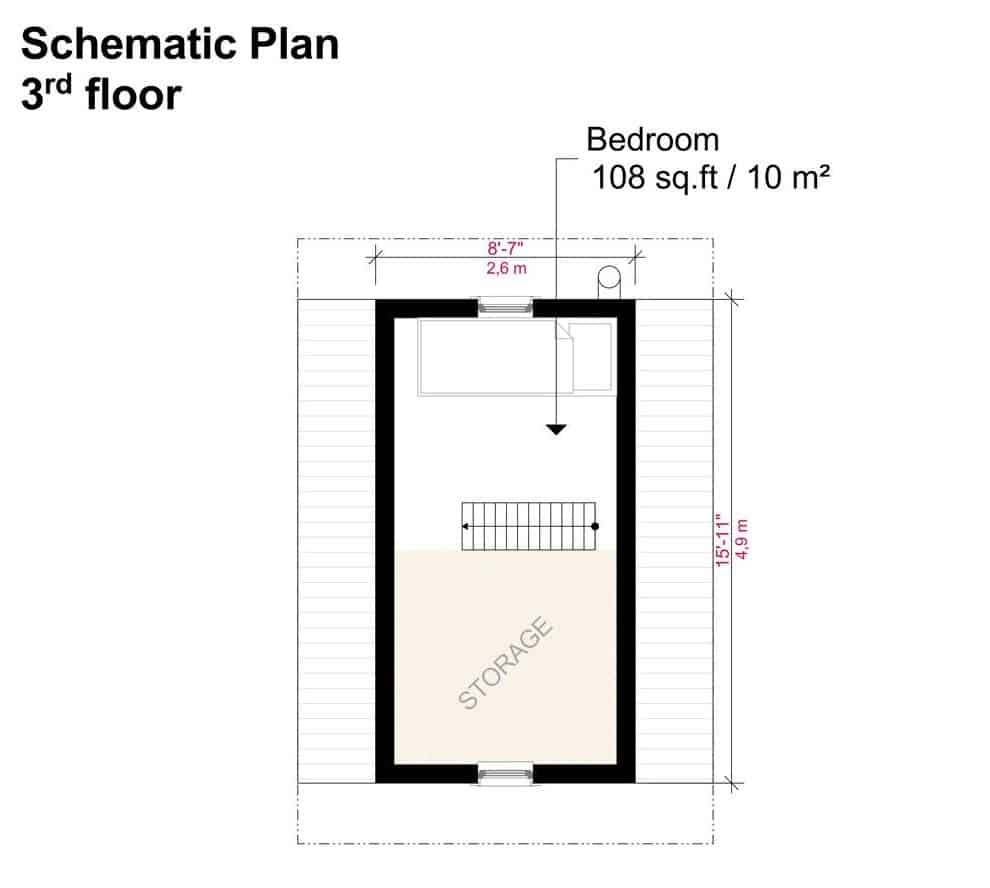
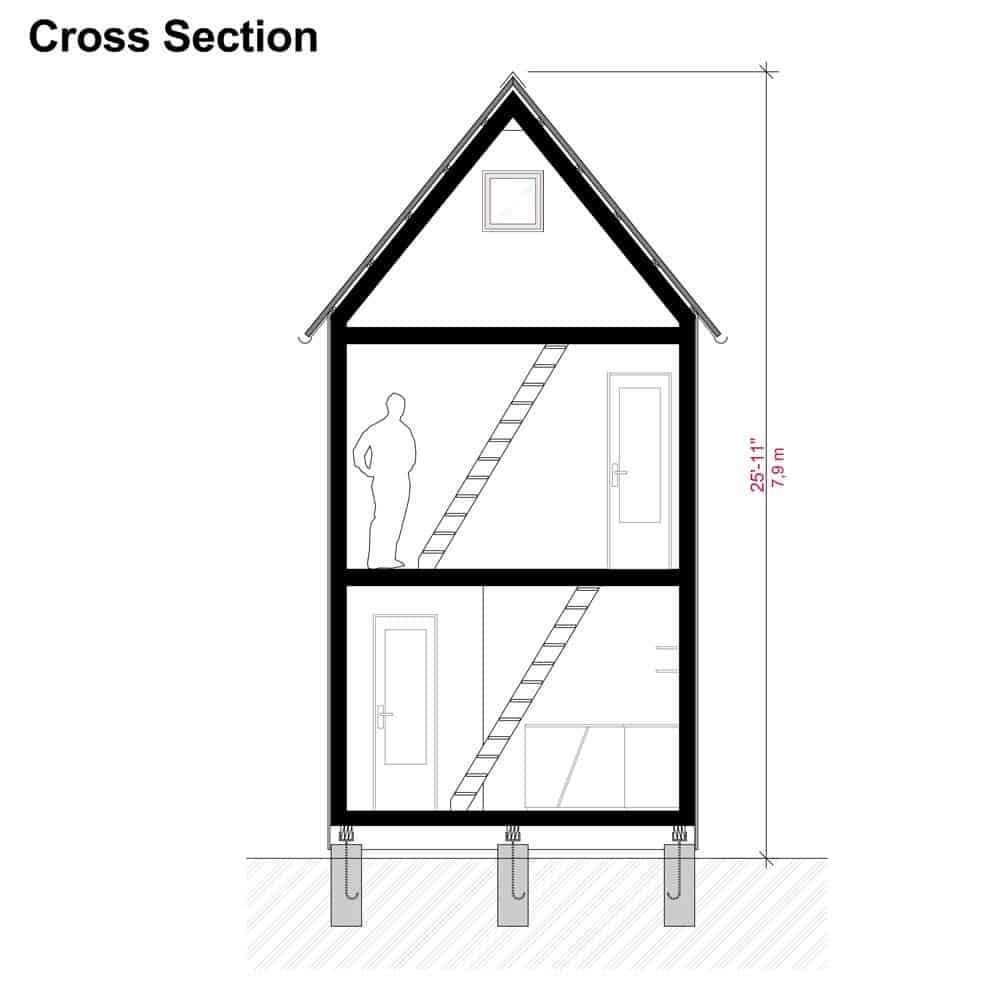
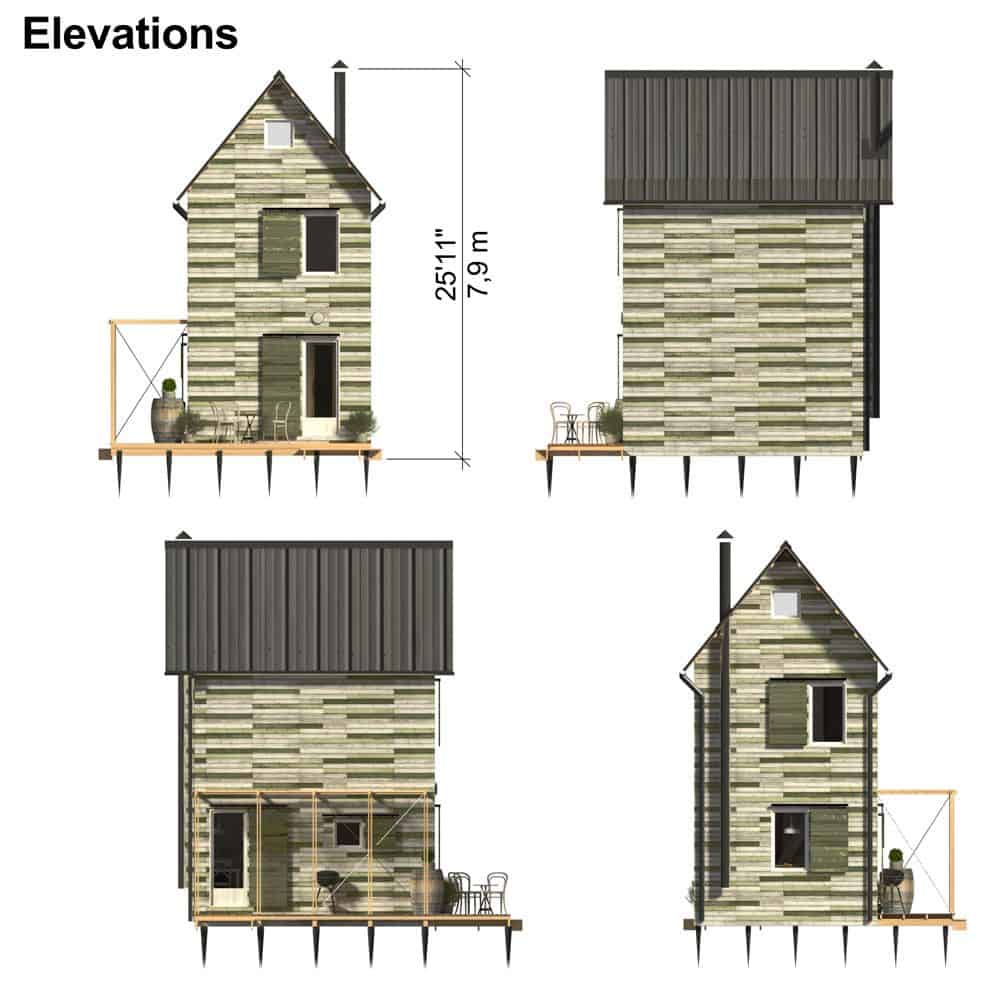
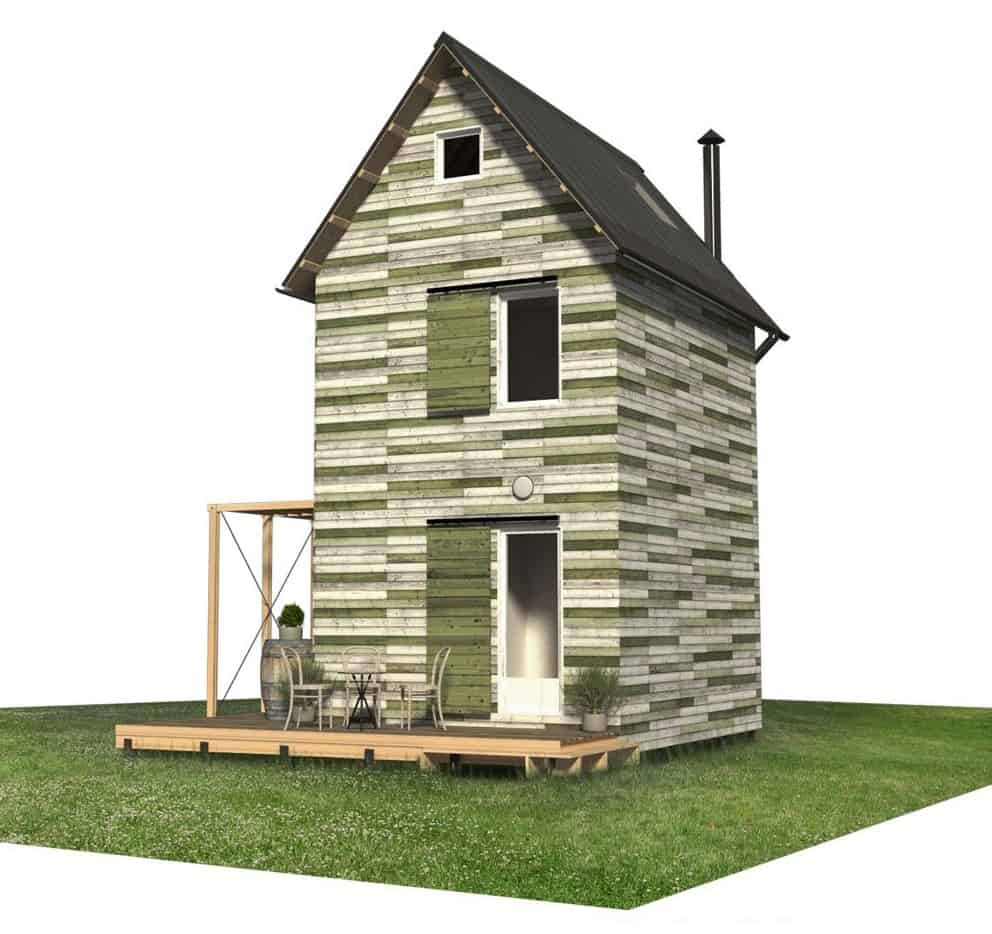
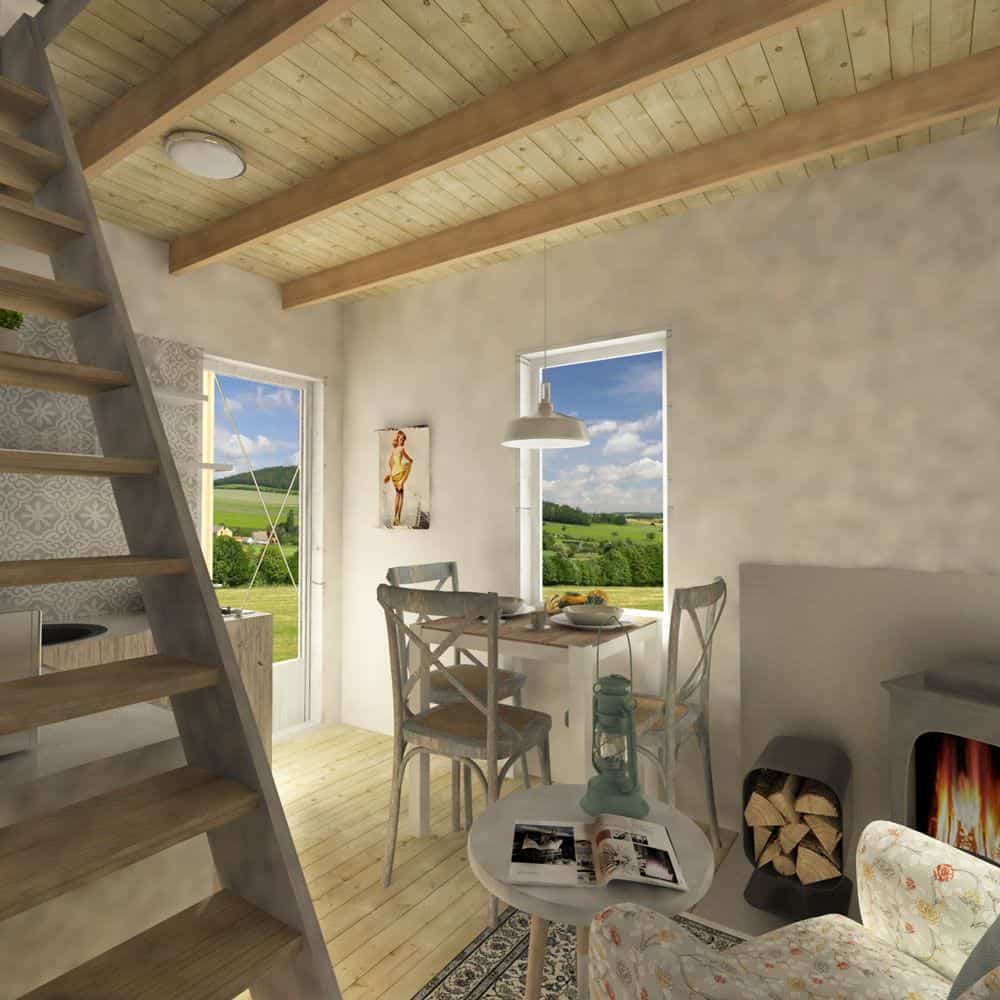
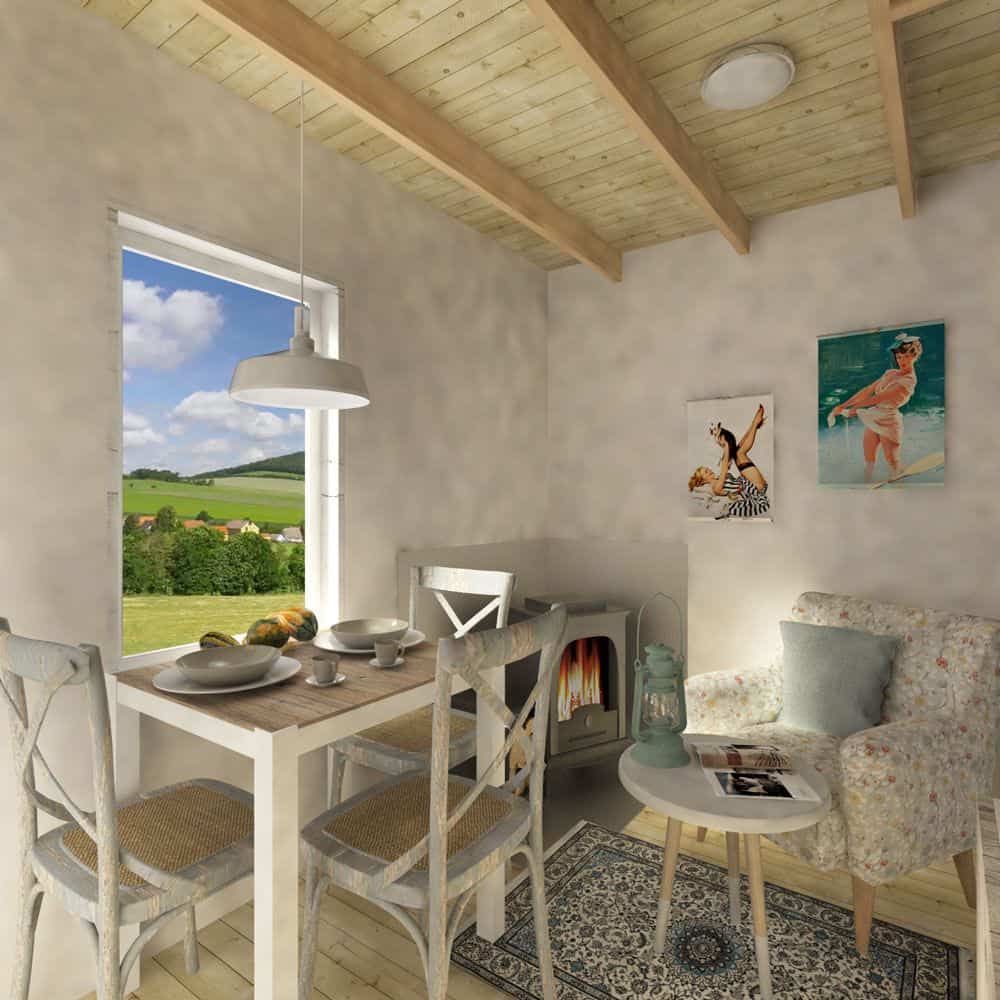
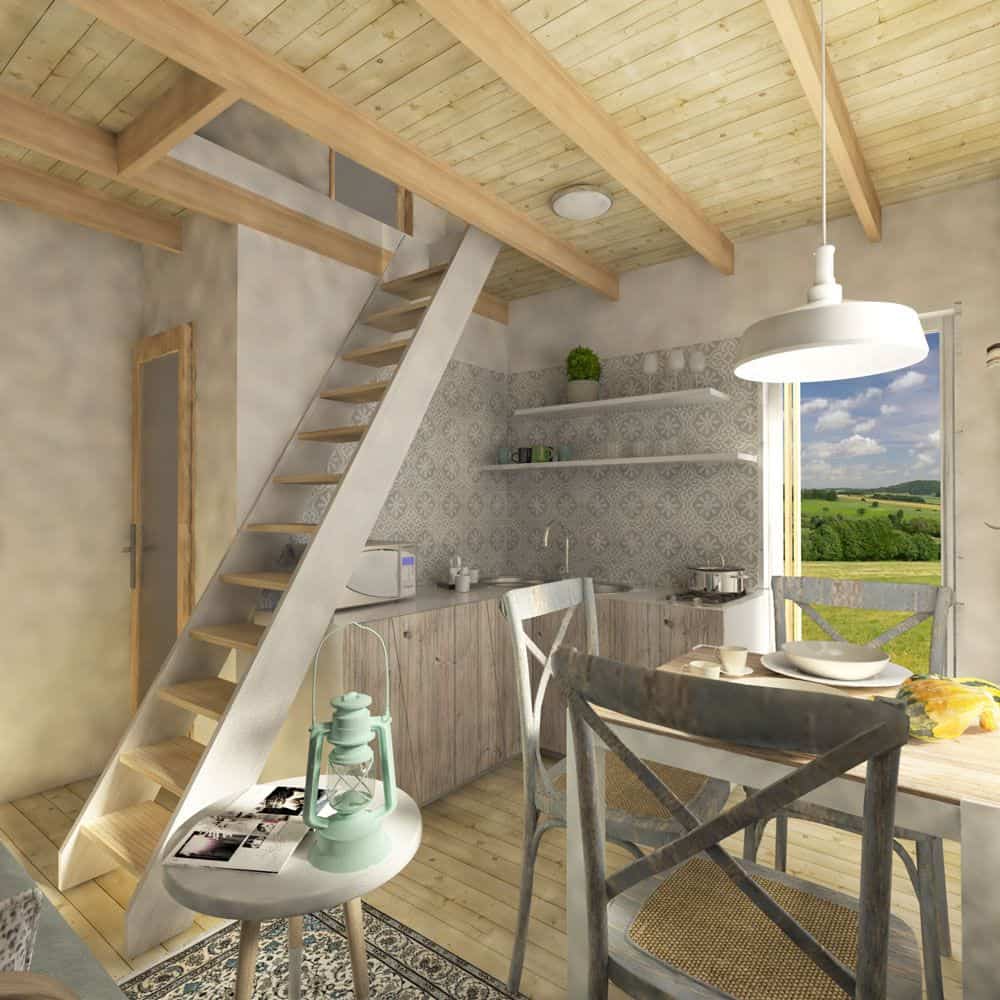
The Arianna tower cabin has a three-story layout that is good for the environment because it uses solar panels on its slanted roof.
The cabin also has a big wraparound porch that’s perfect for grilling.
When you enter, there’s a hallway with storage that leads to a big room shared by the living room, dining area, and small kitchen.
There’s a wood stove that makes the place feel cozy, and a door in the kitchen goes out to the porch. There’s also a bathroom with laundry machines on this floor.
On the next floor, there are two bedrooms.
Each bedroom has a desk and places to store things.
If you go up one more set of stairs, you’ll find a loft. You can use this loft as another bedroom or for storing things. Now that’s what I call effective space management!

