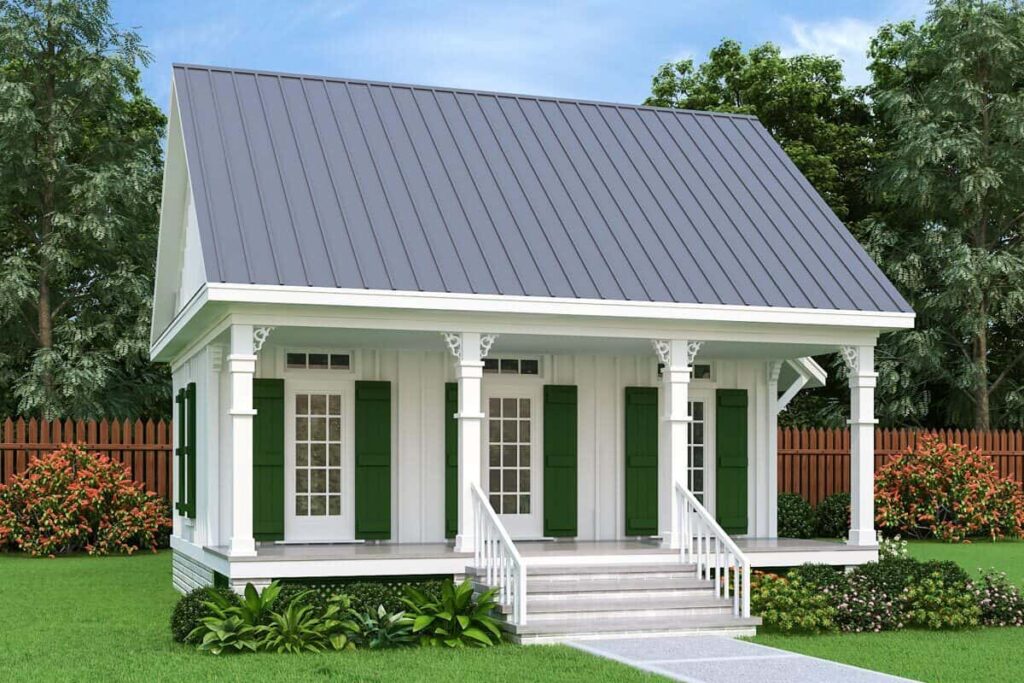Specifications:
- Sq. Ft.: 523
- Bedrooms: 1
- Bathrooms: 1
- Stories: 1
Welcome to the interior design photos and footprint for a Southern-style 1-bedroom single-story cottage. Here’s the floor plan:
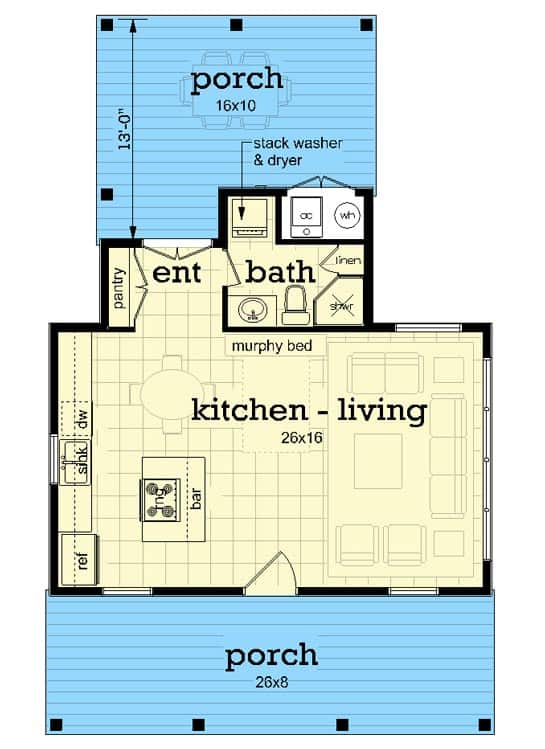
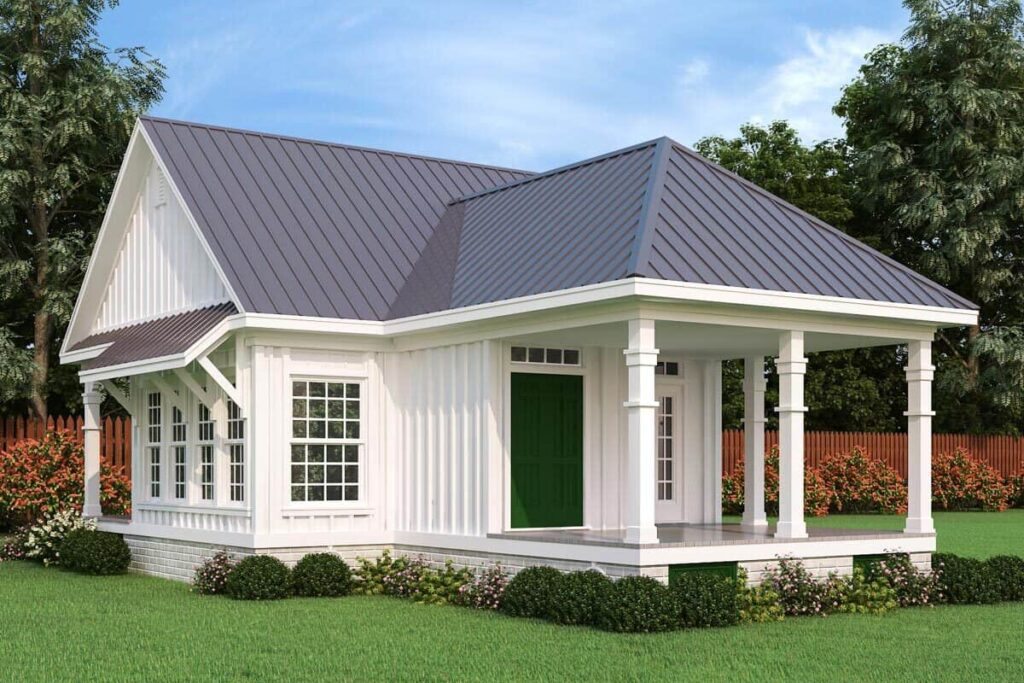
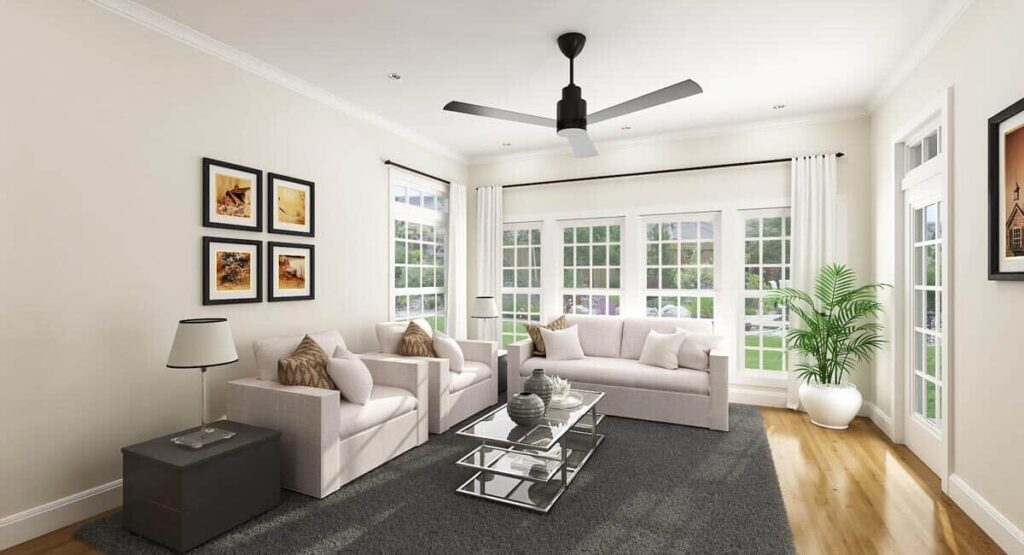
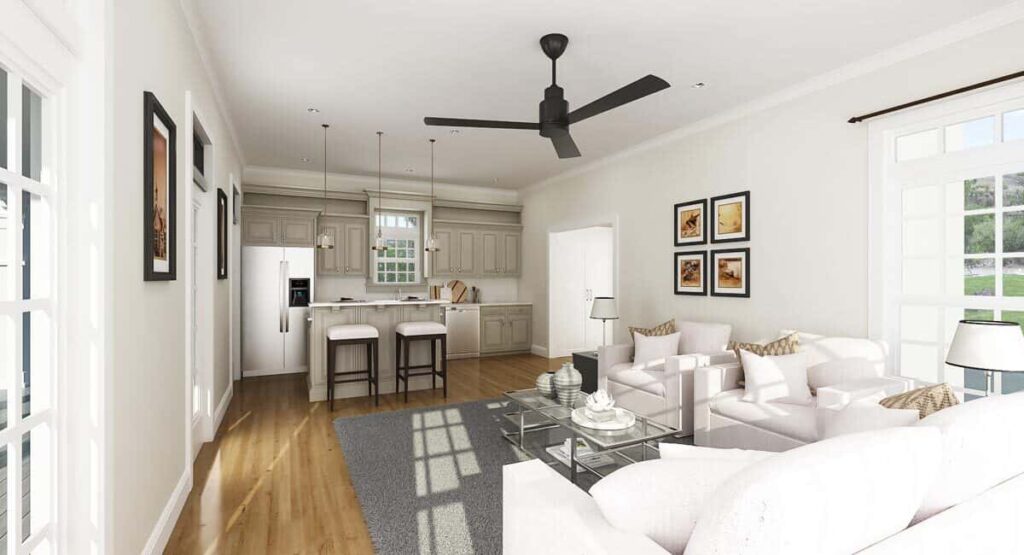
This Southern style cottage has a small layout with 523 square feet, making it perfect for a guest house, rental property, or a first home.
It has porches on the front and back, which add more outdoor space to enjoy. The open floor plan inside makes the cottage feel bigger.
The living room has lots of seats and big windows that let in beautiful views and plenty of sunlight. There’s also a Murphy bed that folds up to save space.
Across the room, the kitchen has enough counter space, a pantry, and an island where you can cook and eat. The dining area has room for four people to sit.
At the back of the house, there’s a bathroom that finishes off the layout. It has a corner shower, a single-sink vanity, a closet, and a stacked washer and dryer.

