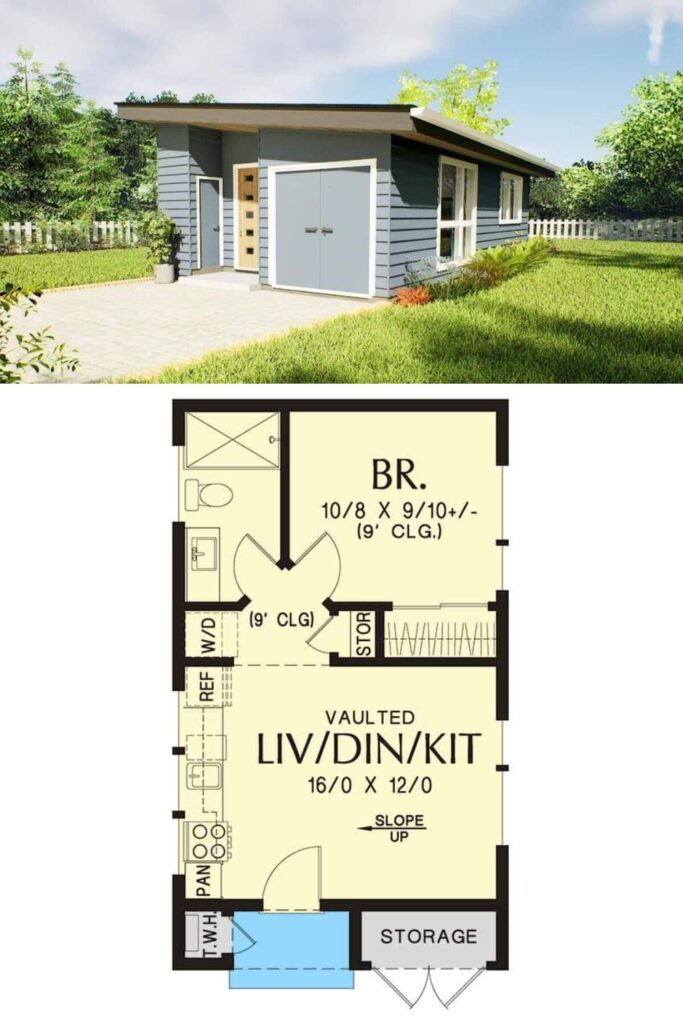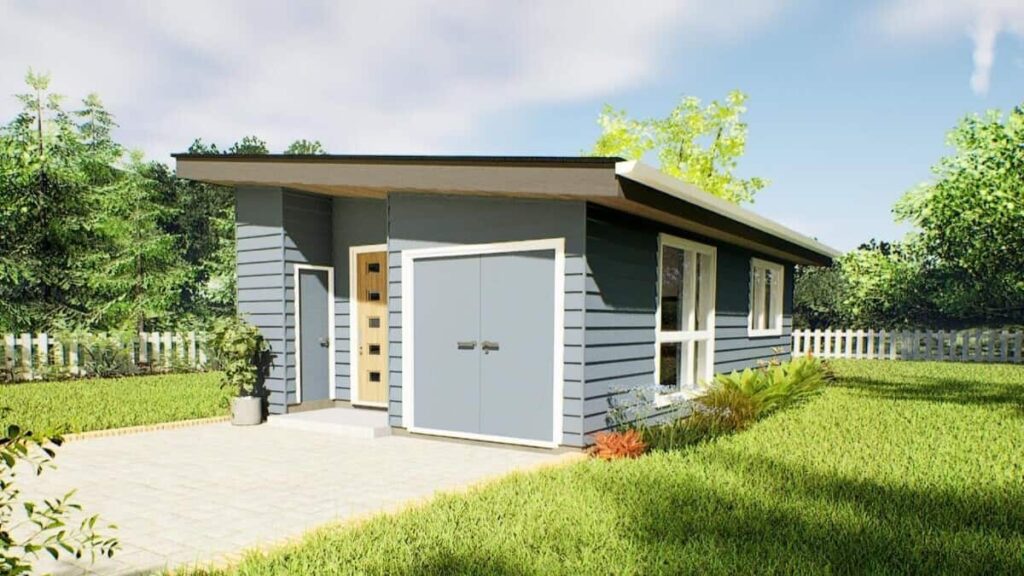Specifications
- Sq. Ft.: 442
- Bedrooms: 1
- Bathrooms: 1
- Stories: 1
Floor Plan
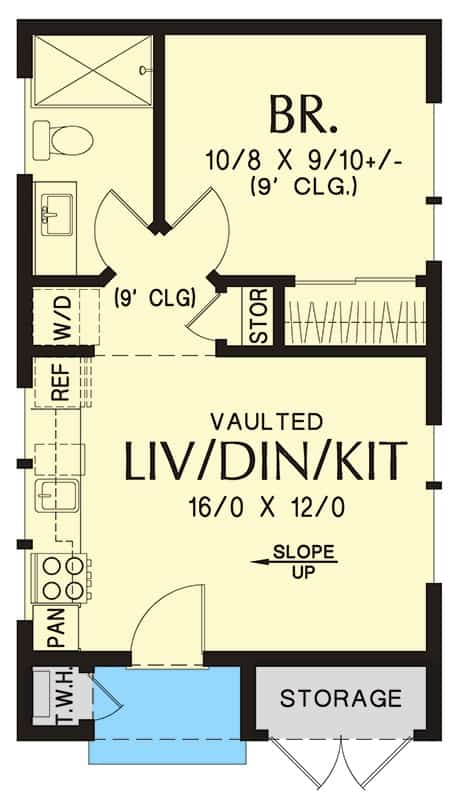
Details
This modern style home has a simple layout that’s great for a rental unit or an extra living space known as an ADU. It has horizontal siding on the outside and a slanting roof. There’s a storage closet near the front door to help keep things tidy.
Inside, the living room, dining area, and kitchen are all one big open space. Big windows let in lots of natural light and a high ceiling makes the room feel bigger.
In the back of the house, there is a bedroom and a bathroom next to each other. The bathroom offers a vessel sink vanity and a walk-in shower. Right by these rooms, there’s a stacked washer and dryer and another storage closet.
Photos
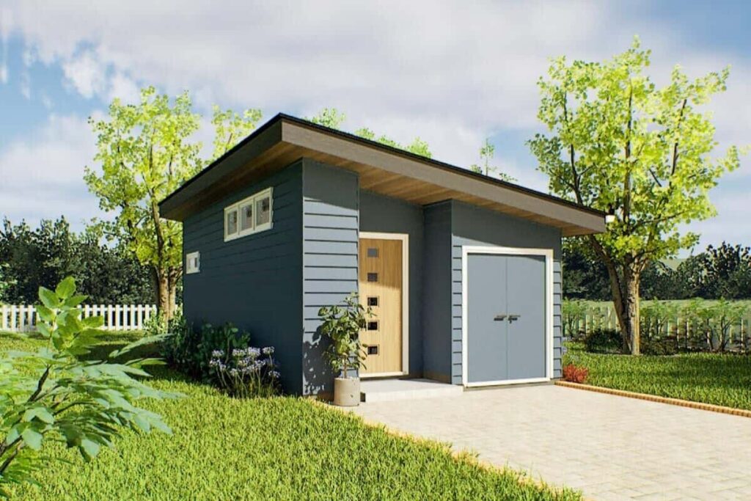
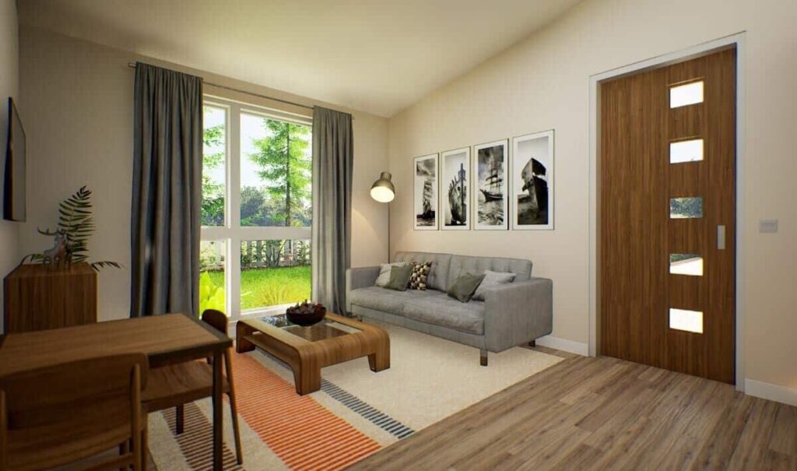
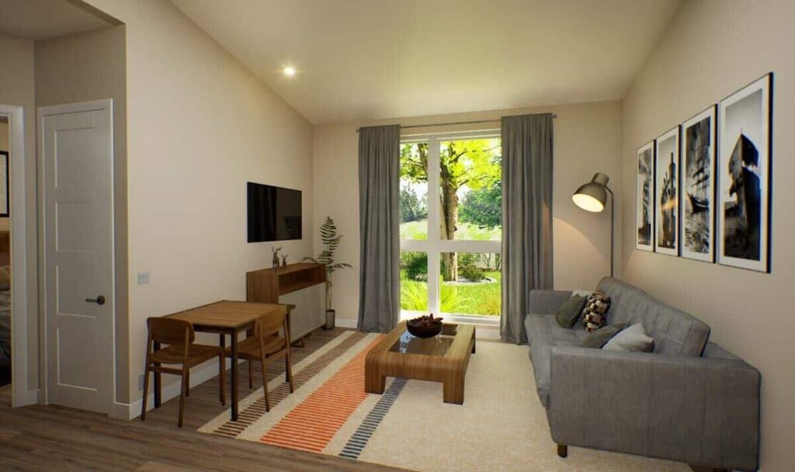
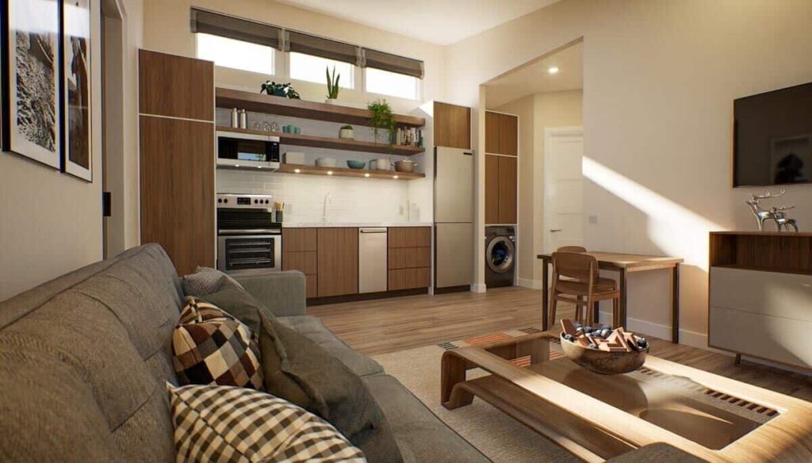
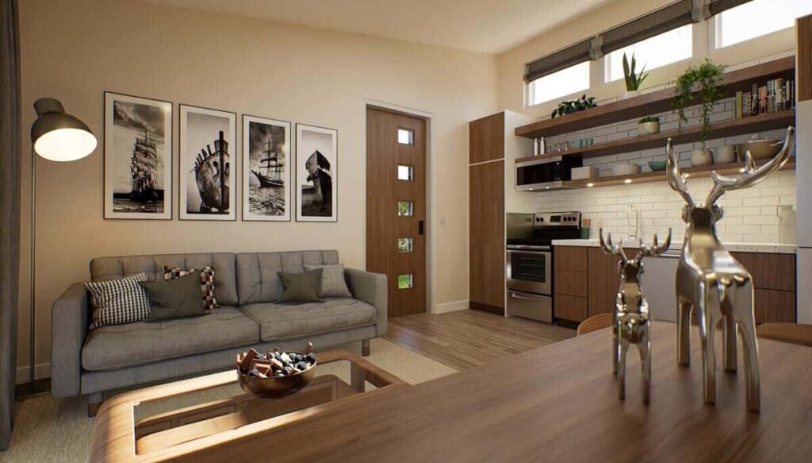
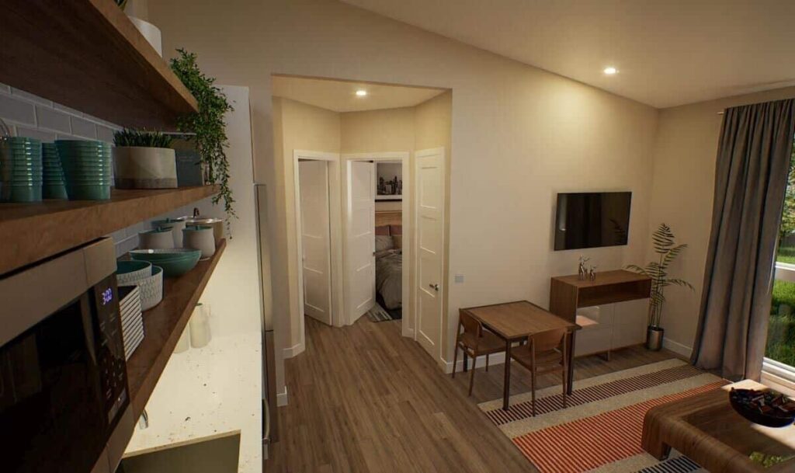
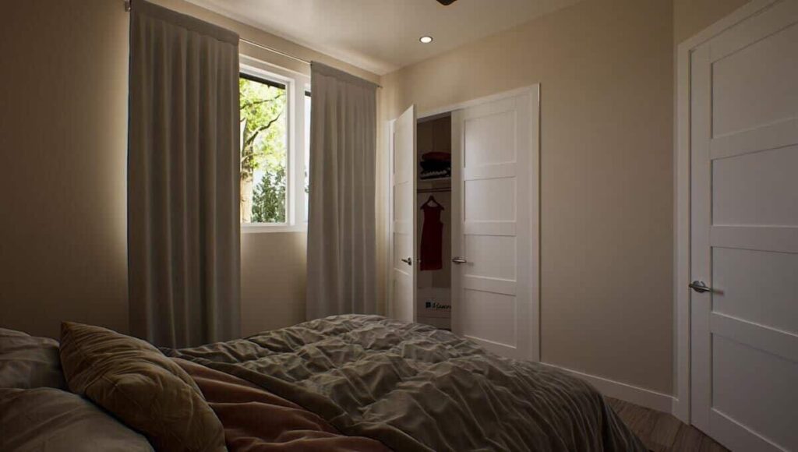
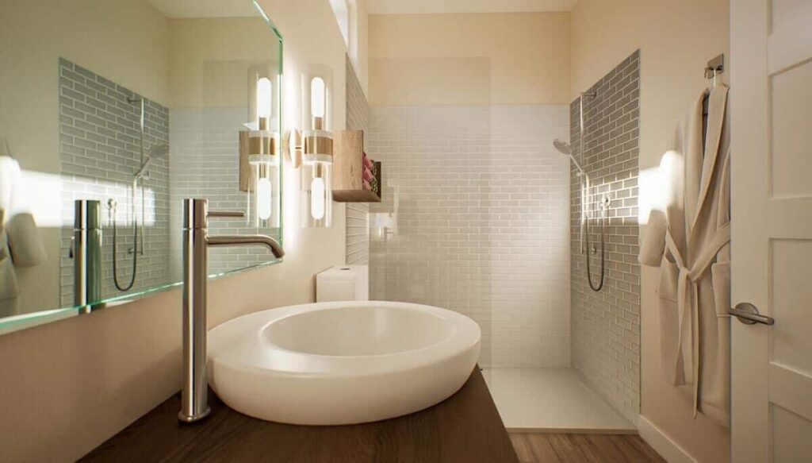
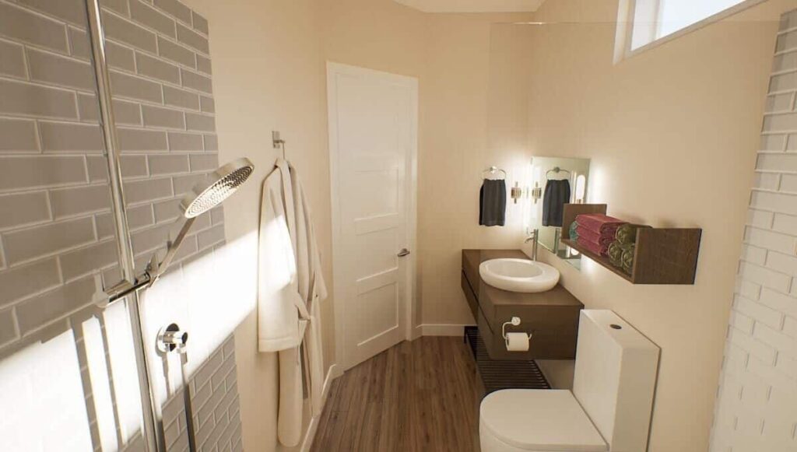
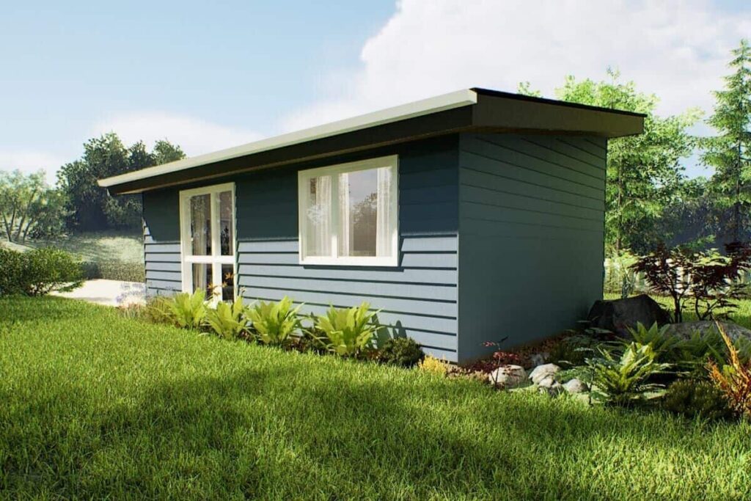
Pin This Floor Plan
