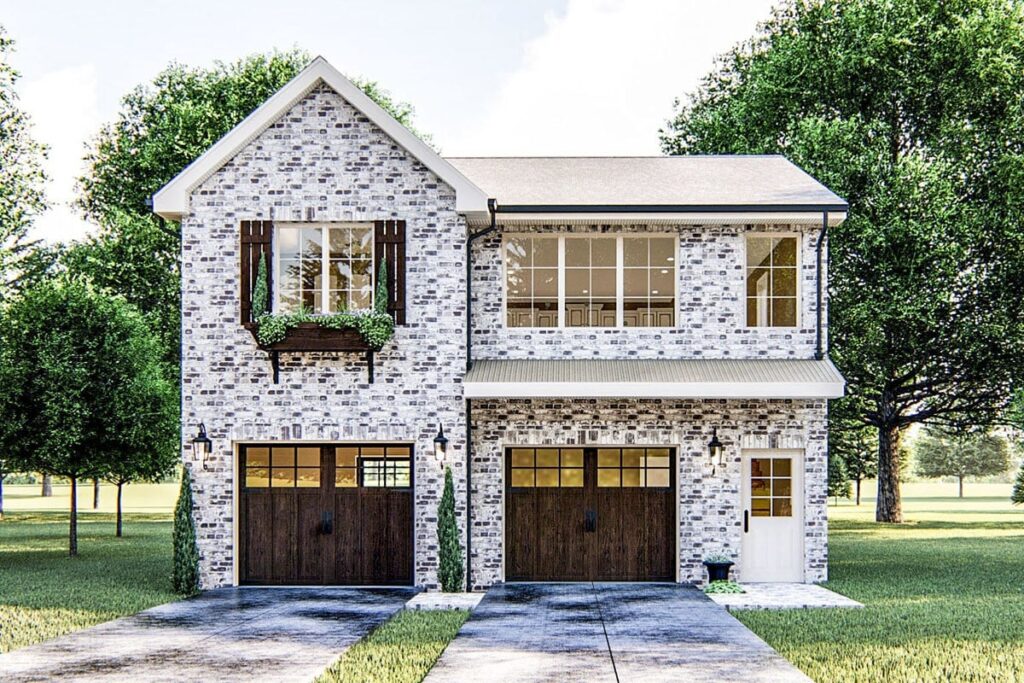Welcome to photos and layout for a two-story 1-bedroom carriage apartment.
Specifications:
- Sq. Ft.: 716
- Bedrooms: 1
- Bathrooms: 1
- Stories: 2
- Garages: 2
Here’s the floor plan:
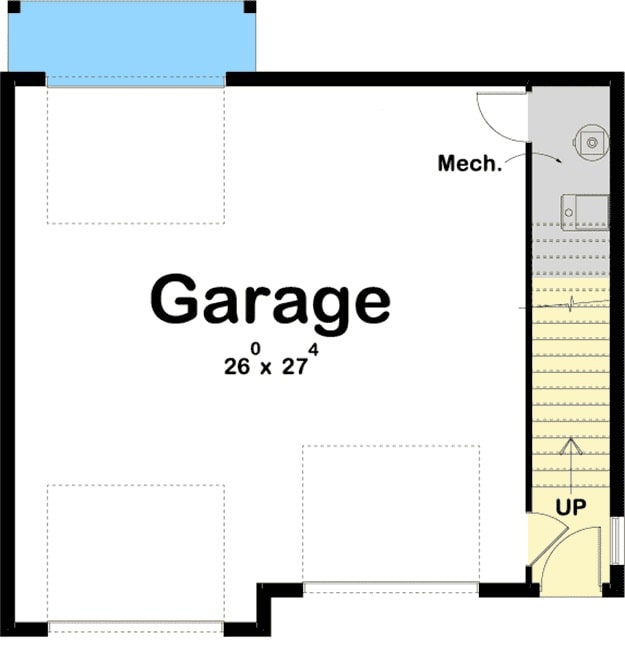
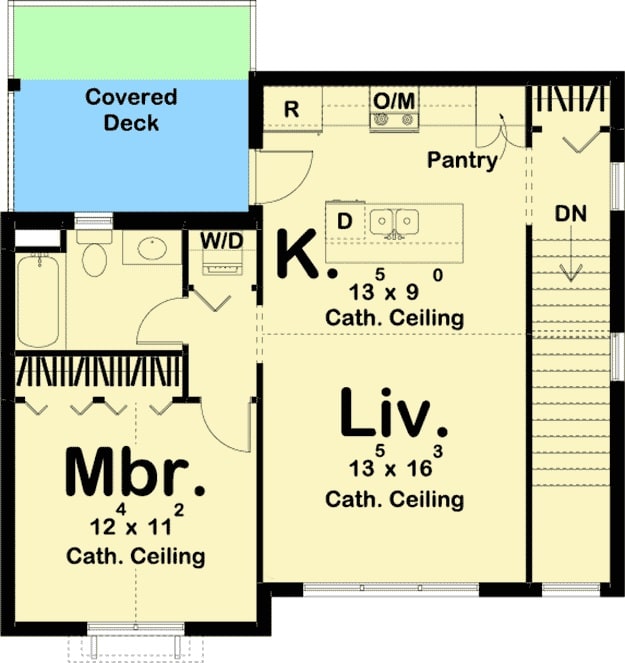
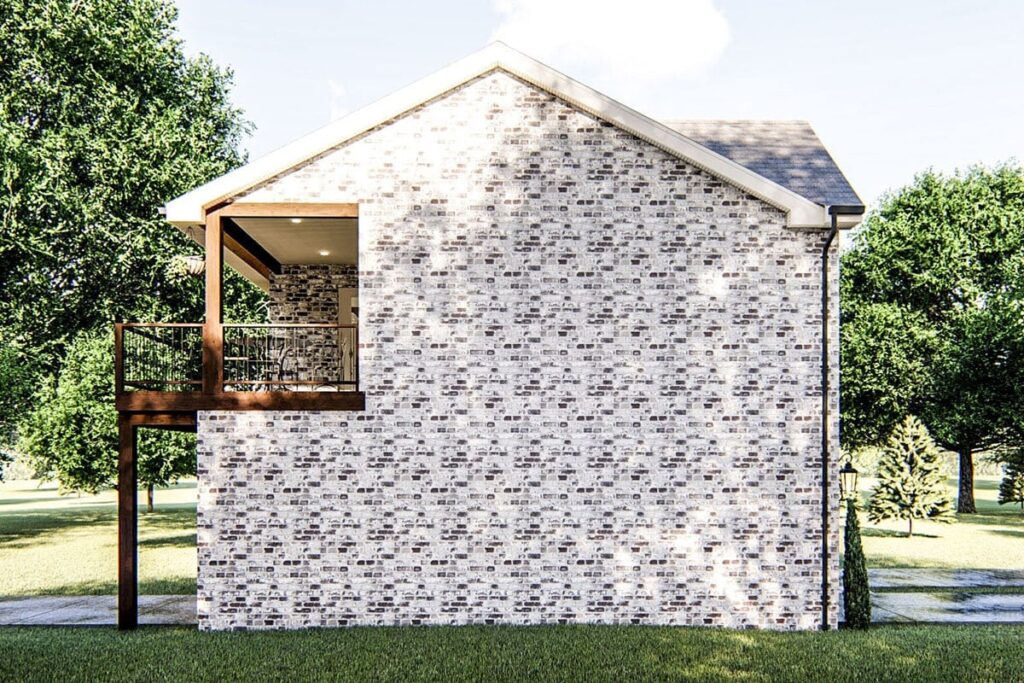
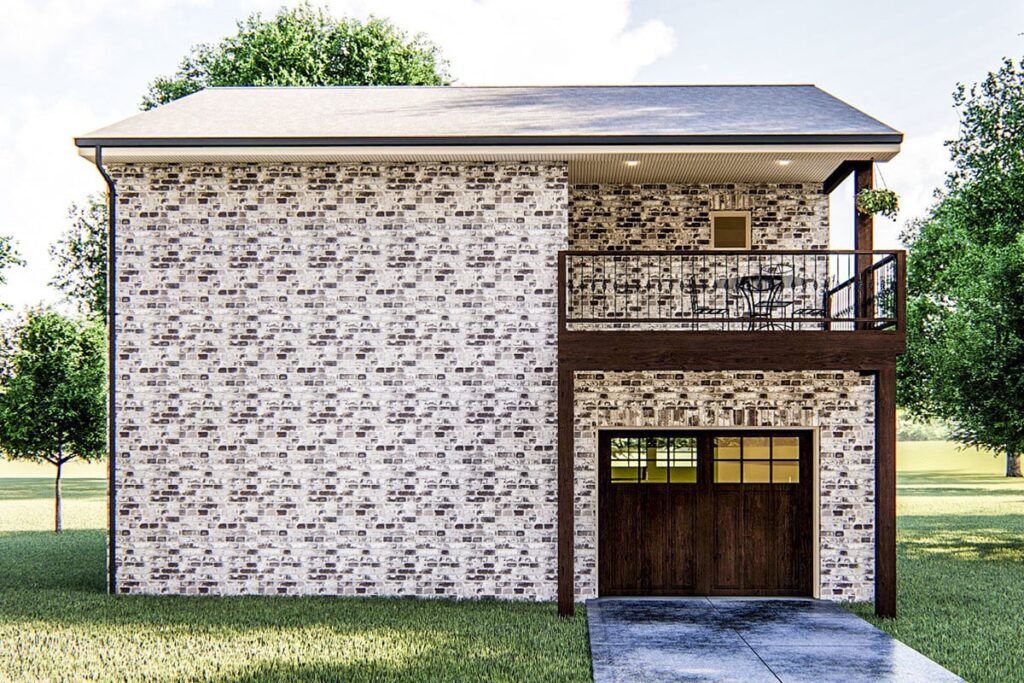
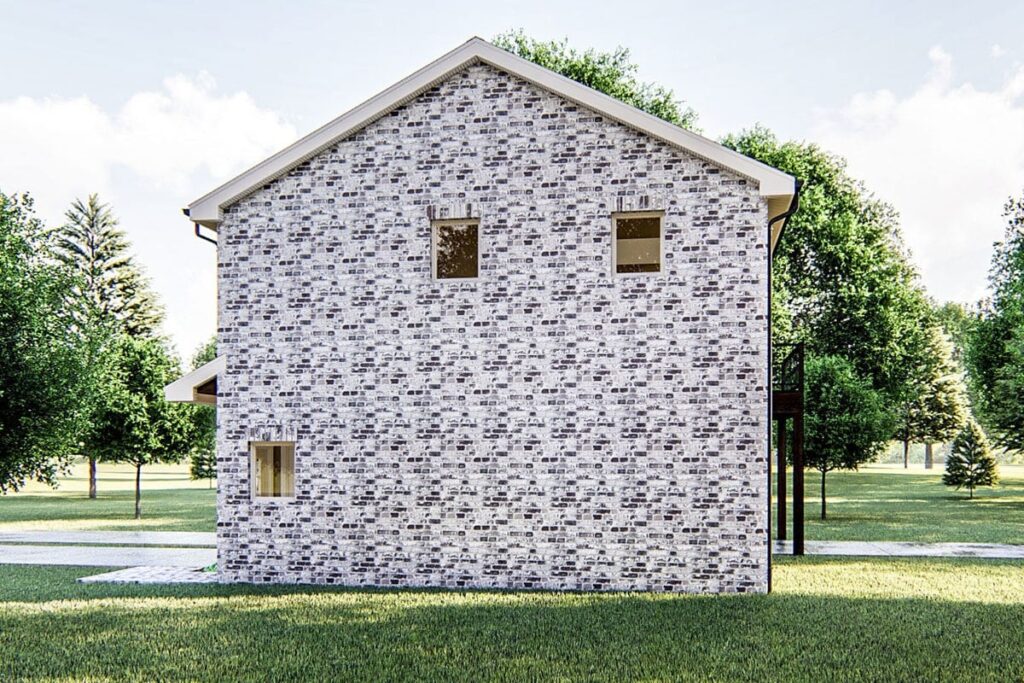
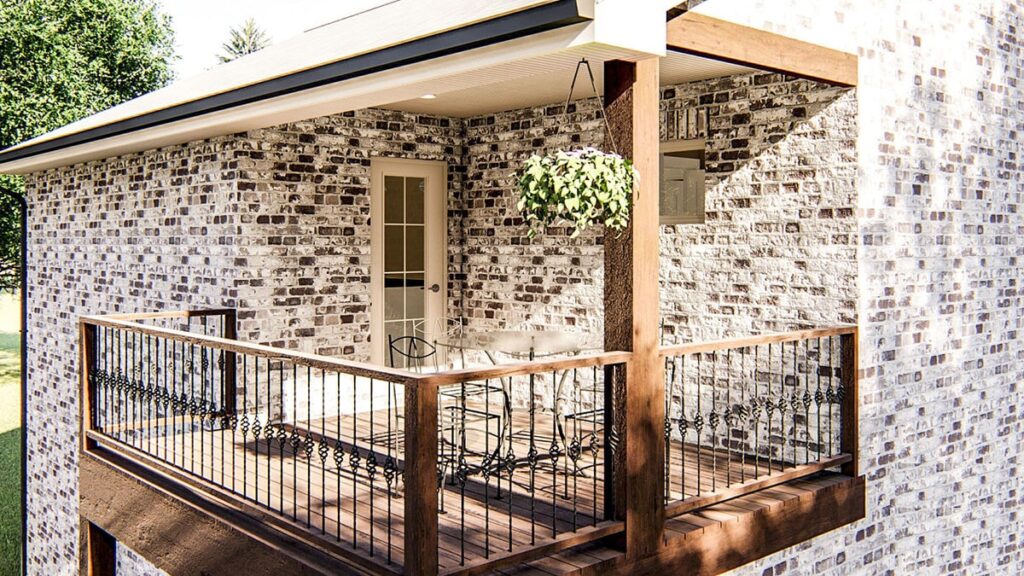
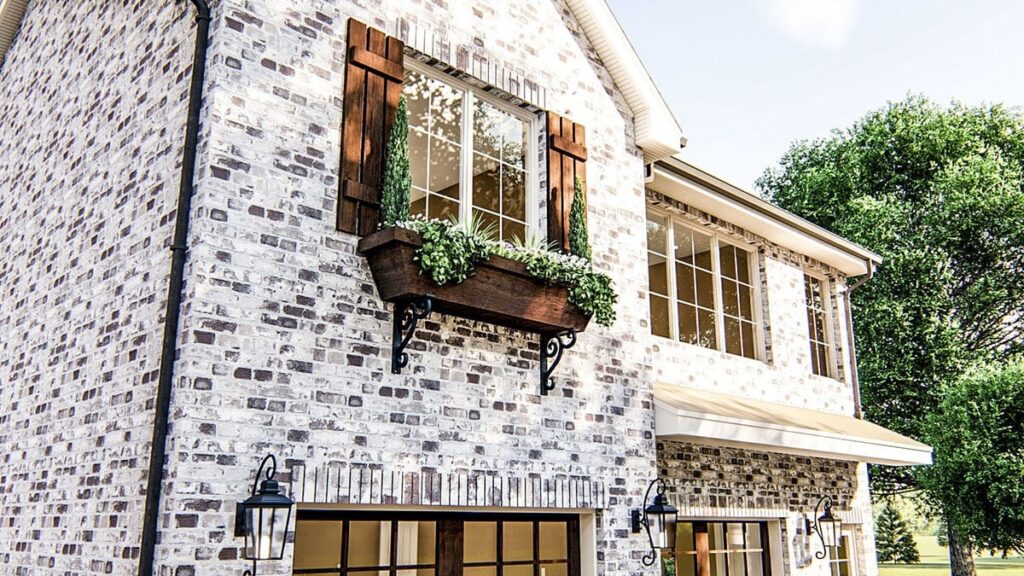
This two-story carriage home looks very interesting with its old-fashioned shutters and doors, bright brick walls, and big glass windows.
On the main floor, there’s a room for equipment and a garage big enough for two cars with a special drive-through spot. A staircase at the side leads to the second floor, where you’ll find a very large closet for storage.
The kitchen has a walk-in pantry and a central island with a snack bar, giving you lots of storage and space to prepare food.
It also has a small dining area and opens up to the living room and a covered deck on the side, perfect for enjoying the outdoors.
The top floor also has the main bedroom.
It features a long closet, a laundry spot, and a full bathroom.

