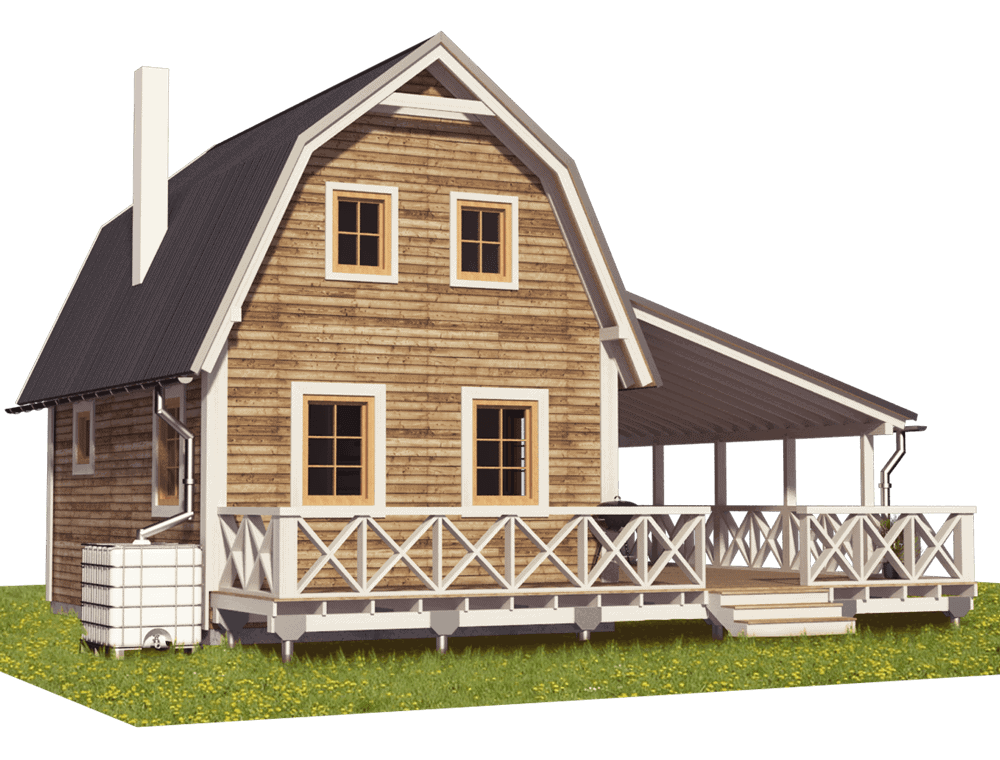Specifications
- Sq. Ft.: 762
- Bedrooms: 2
- Bathrooms: 2
- Stories: 2
Floor Plan
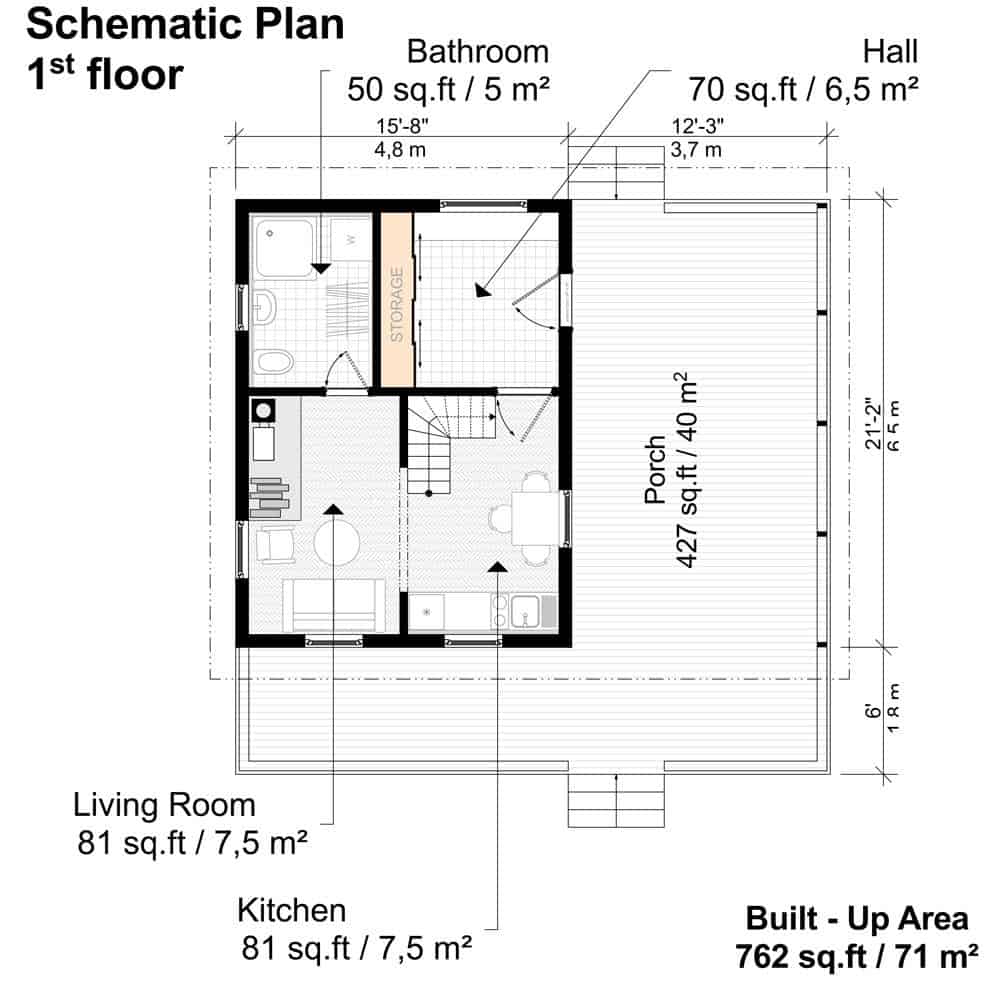
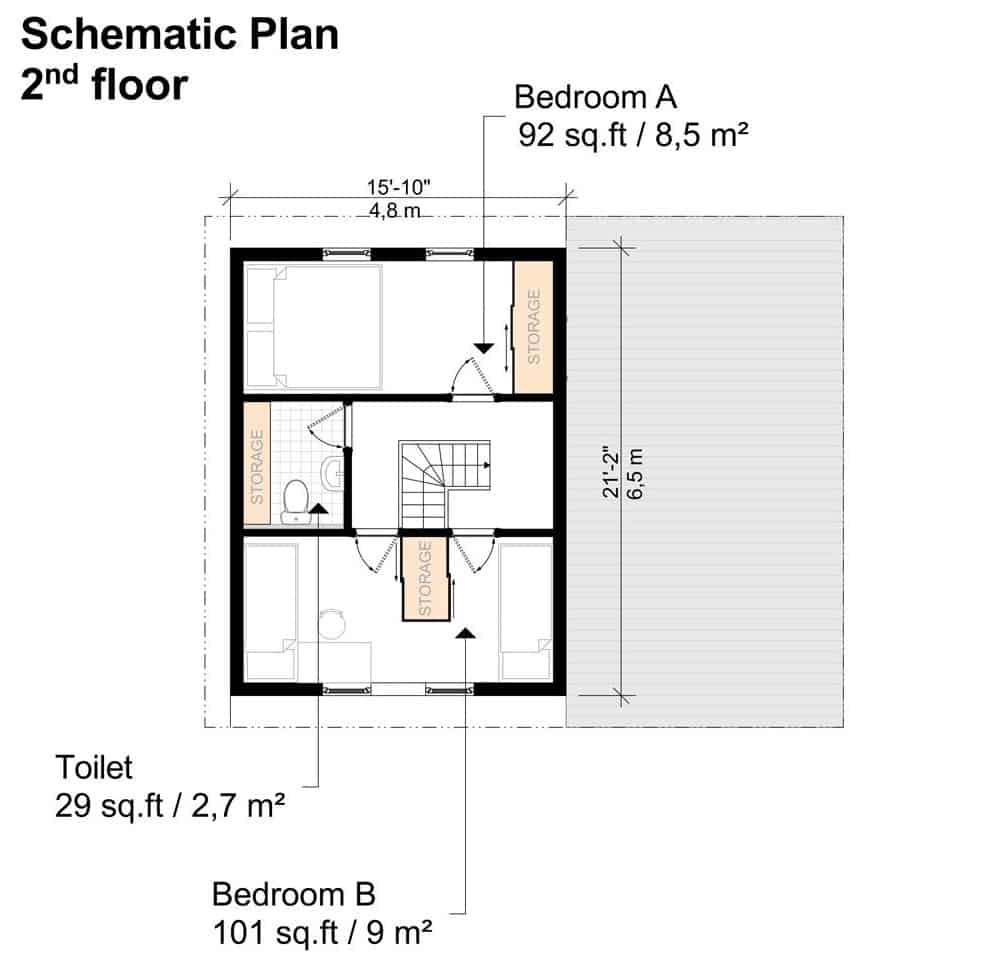
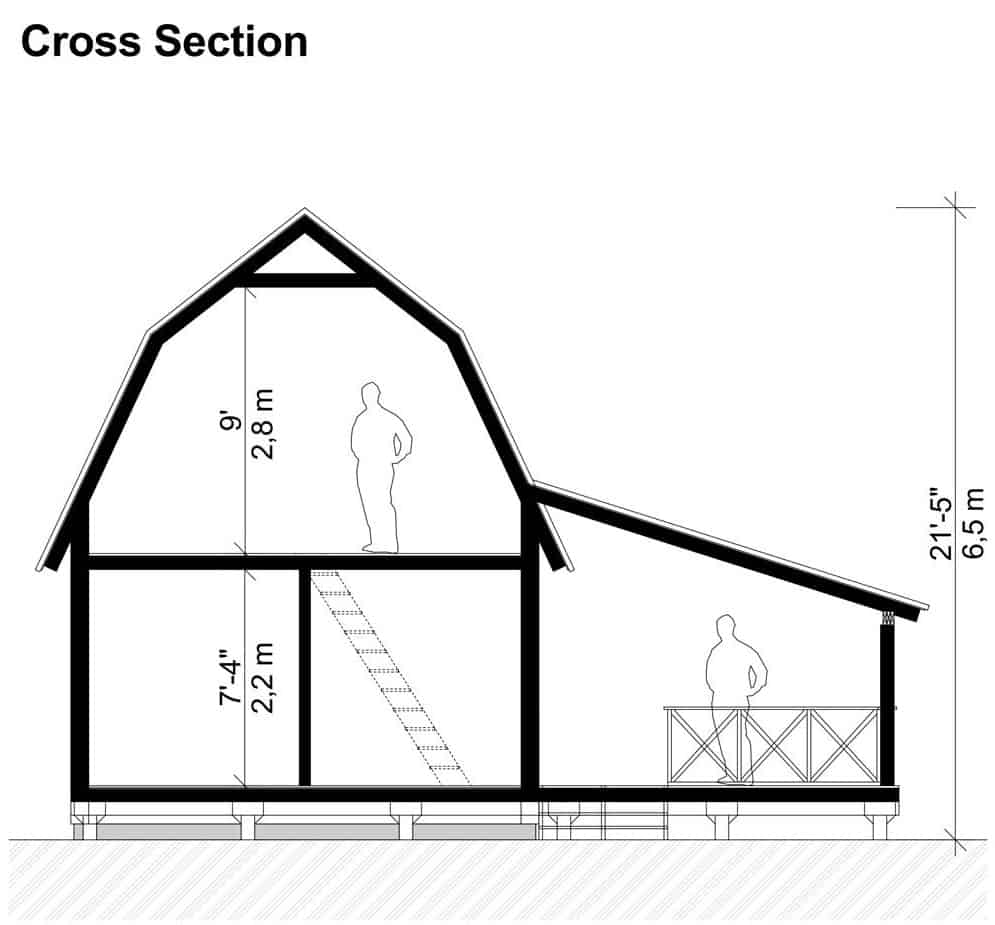
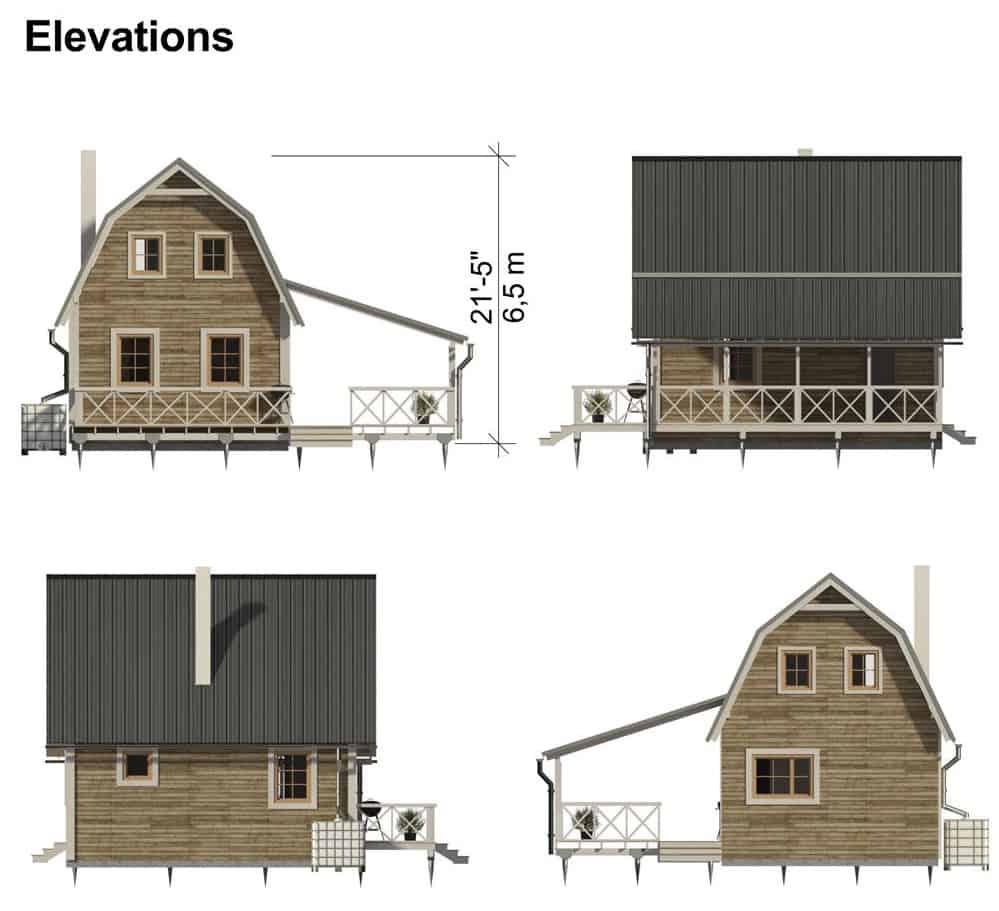
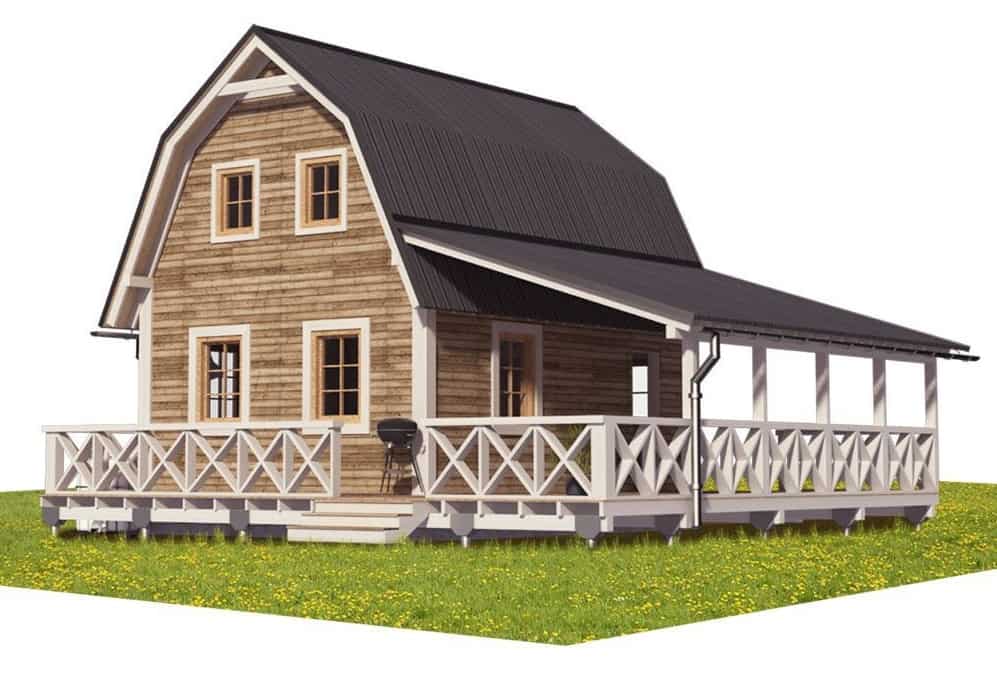
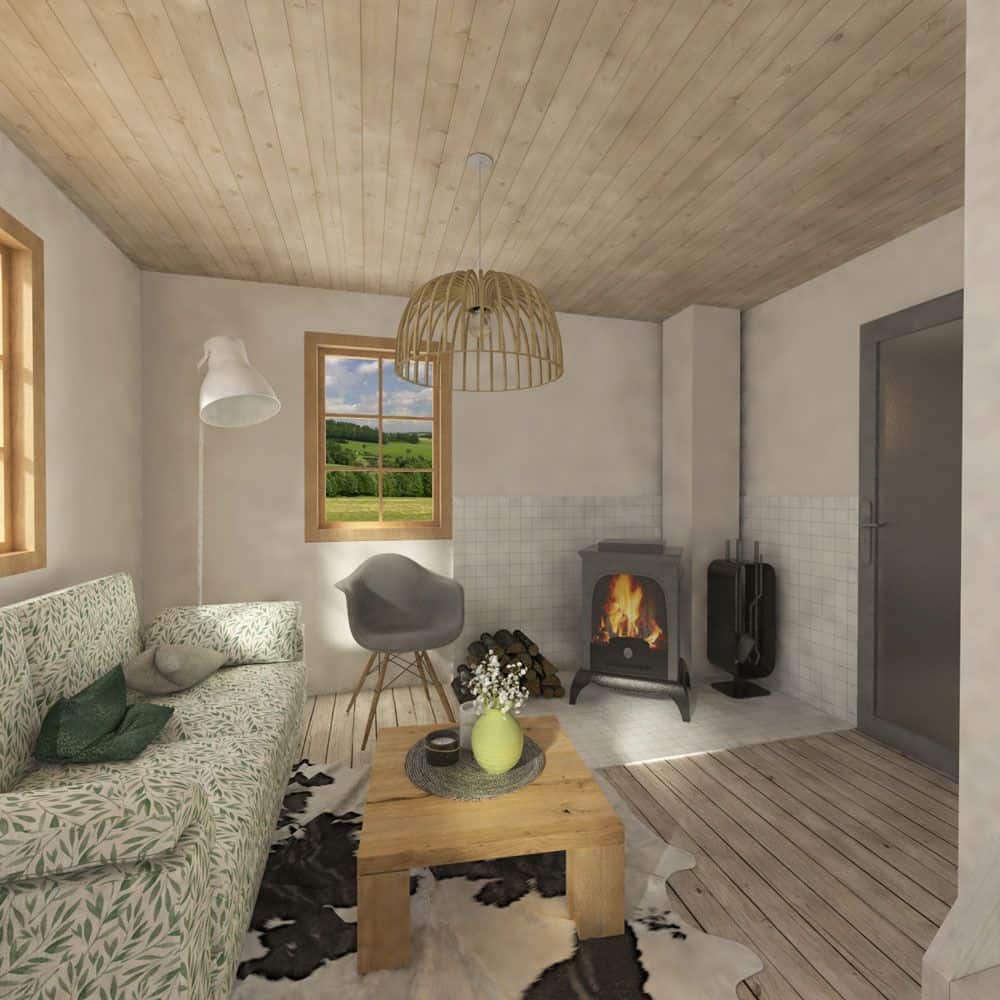
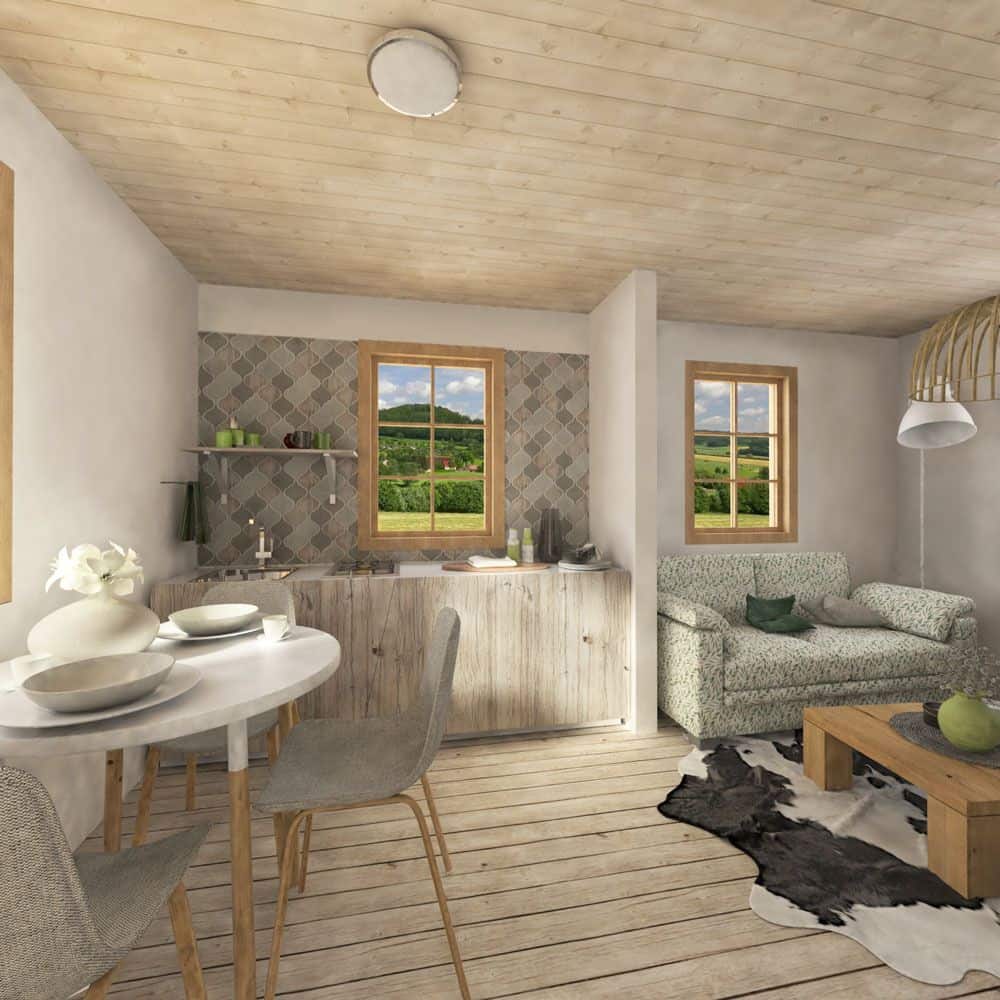
Details
The Oaklynn barn house has a traditional look with classic wood siding, a special roof called a gambrel roof, and a big porch with crisscross railings all around it.
As you walk in, there’s a hallway with a storage closet that leads to the main living area. This area includes a kitchen where you can eat.
There’s also a cozy spot to sit warmed by a wood stove. There’s also a bathroom on this floor with a sink, toilet, shower, and a place for washing clothes.
Upstairs, there are two bedrooms and another bathroom right in the middle. Each room upstairs has its own closet for storing things.

