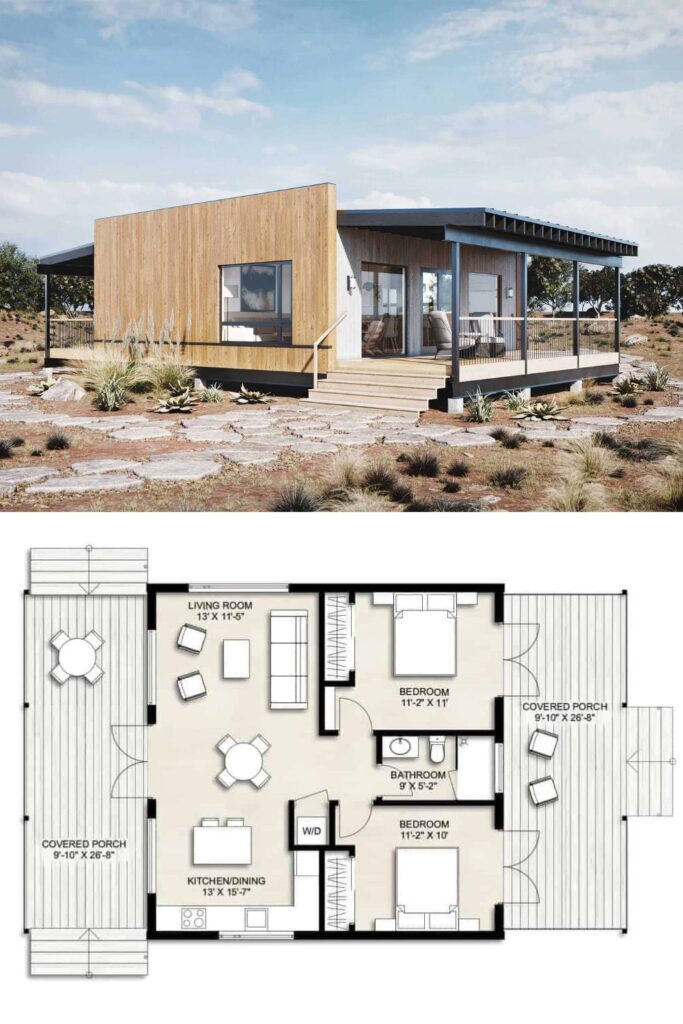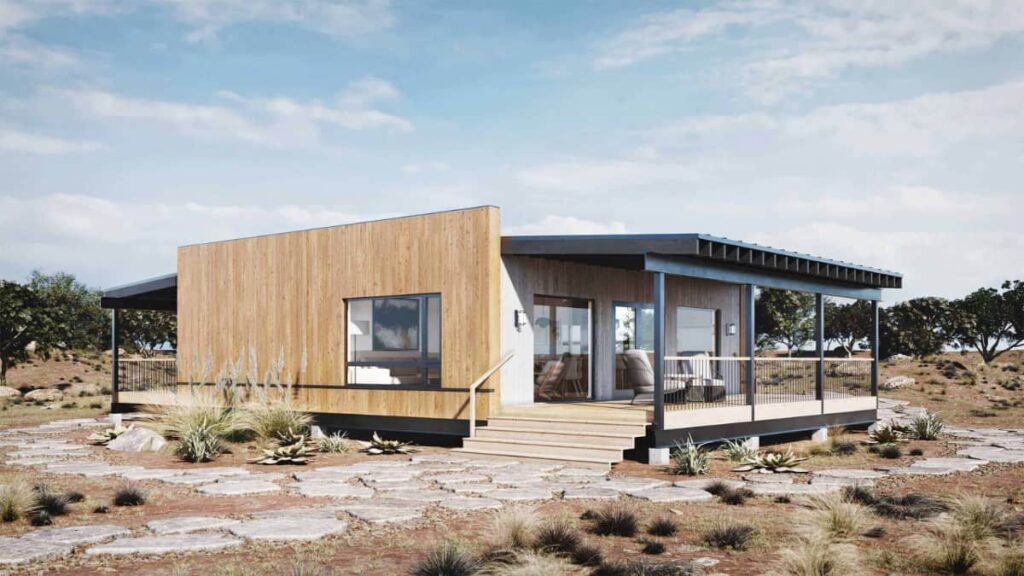Welcome to photos and layout for a modern style 2-bedroom single-story cabin.
Specifications:
- Sq. Ft.: 784
- Bedrooms: 2
- Bathrooms: 1
- Stories: 1
Here’s the floor plan:
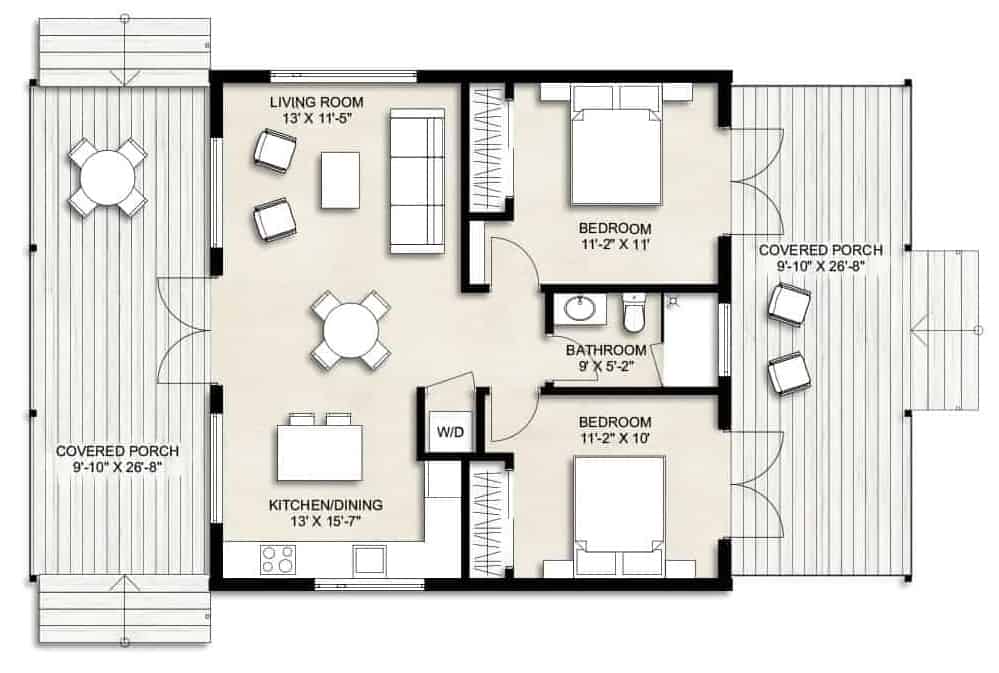
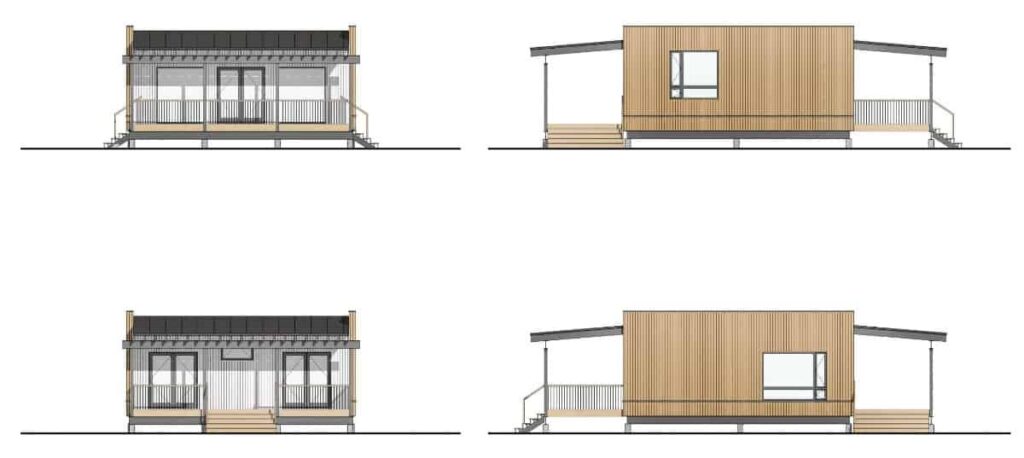
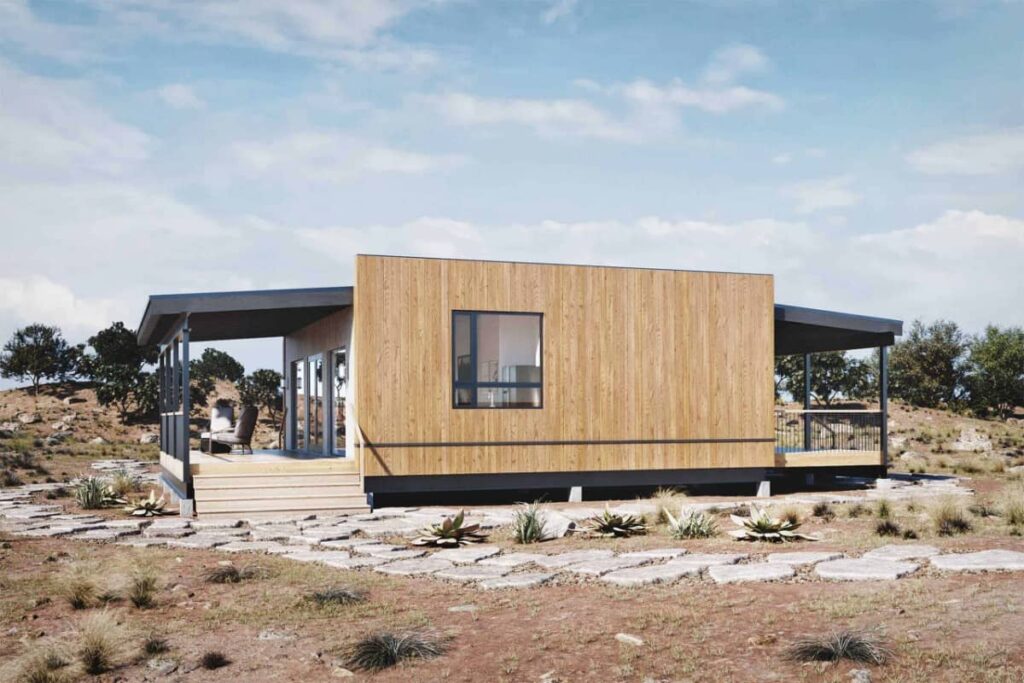
This 2-bedroom cabin has a simple, open floor plan that works great as an extra living space or a guest house. You can build it in a field or next to your main house.
It has a flat roof and big windows that make it look modern.
The house has two porches: a public one that makes the living area bigger and a private one for the bedrooms.
The living room and kitchen are one big space, making the house feel open and airy. Windows on three sides let in lots of natural light and beautiful views.
The bedrooms are on either side of a bathroom they share.
A small hallway to the bedrooms gives you extra privacy.
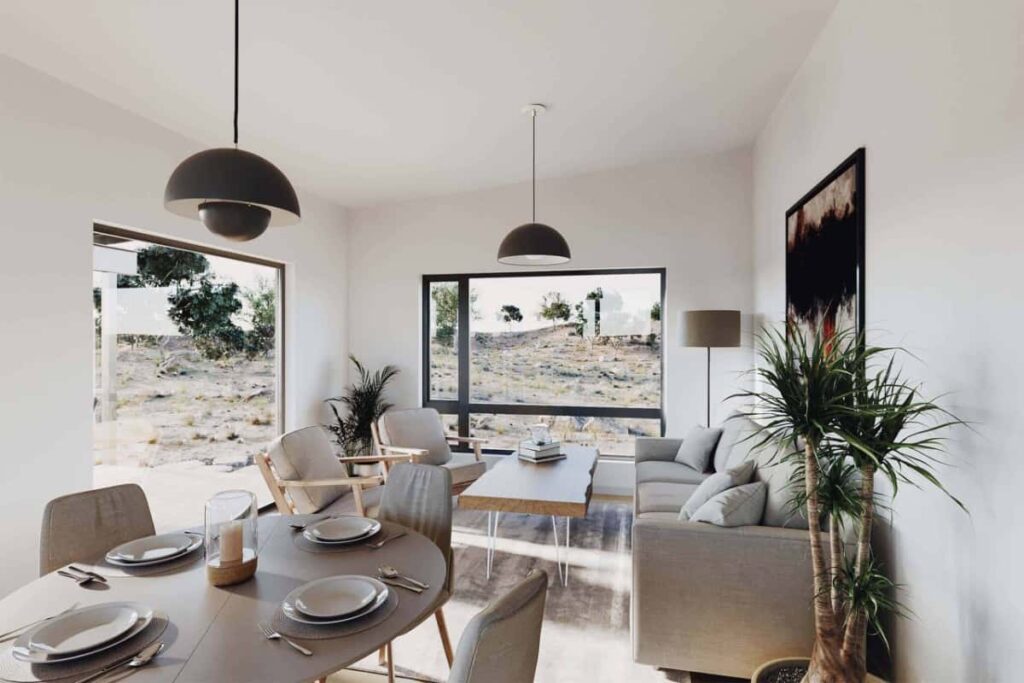
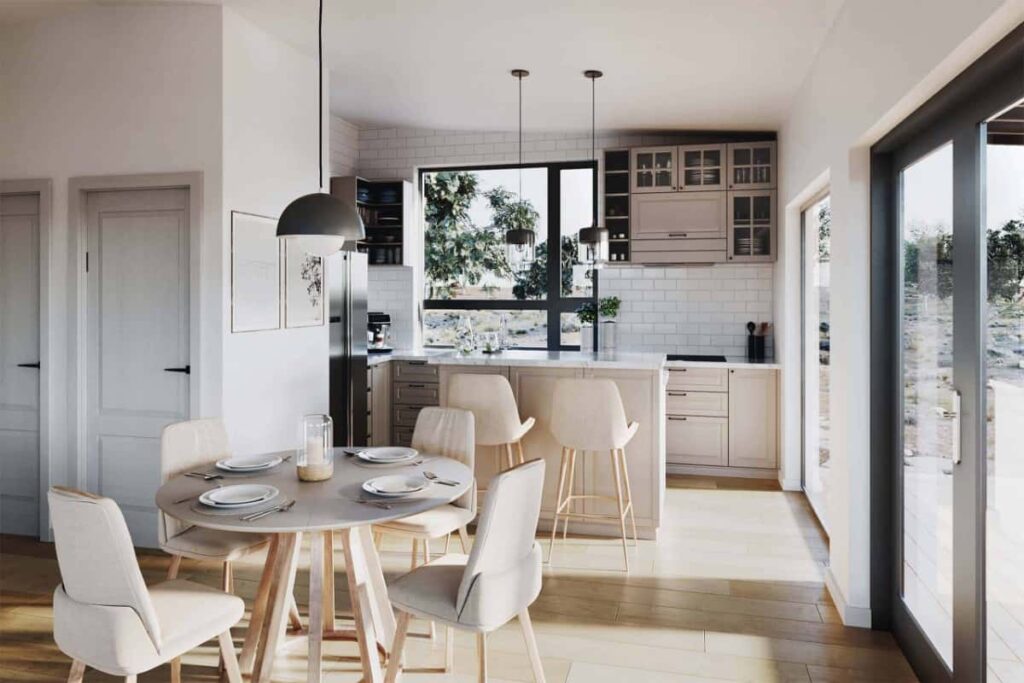
Pin this floor plan
