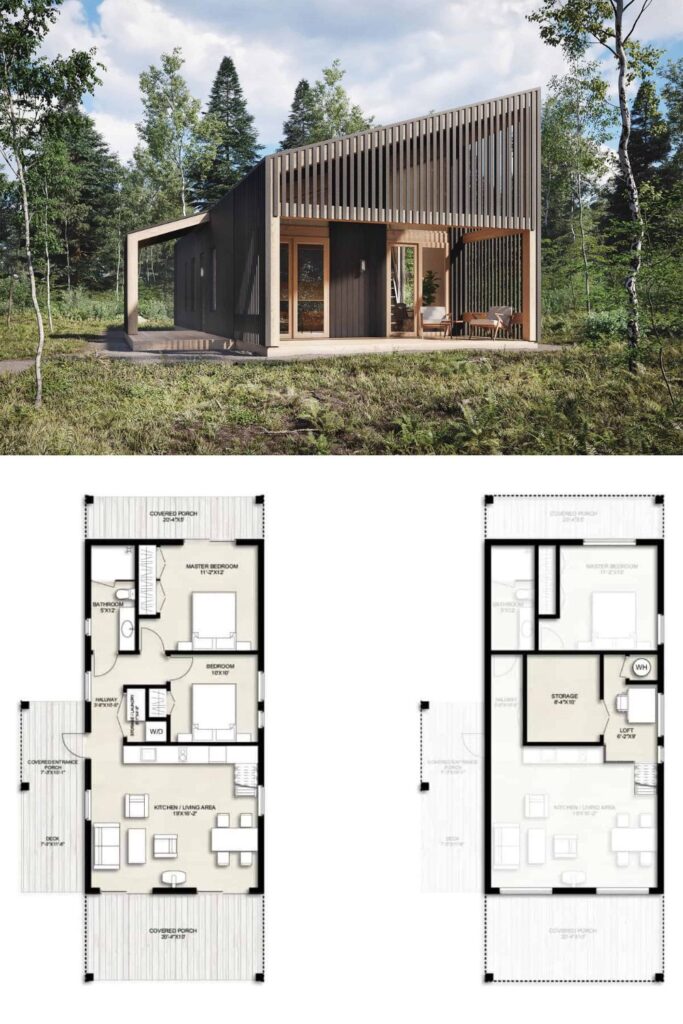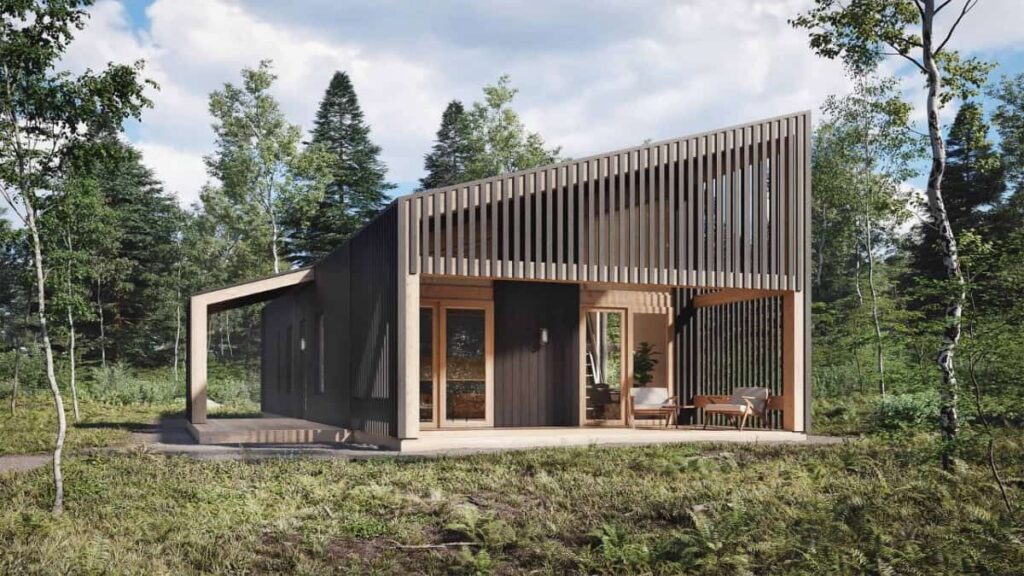Welcome to photos and layout for a cabin style 2-bedroom two-story tiny home.
Specifications:
- Sq. Ft.: 800
- Bedrooms: 2
- Bathrooms: 1
- Stories: 2
Here’s the floor plan:
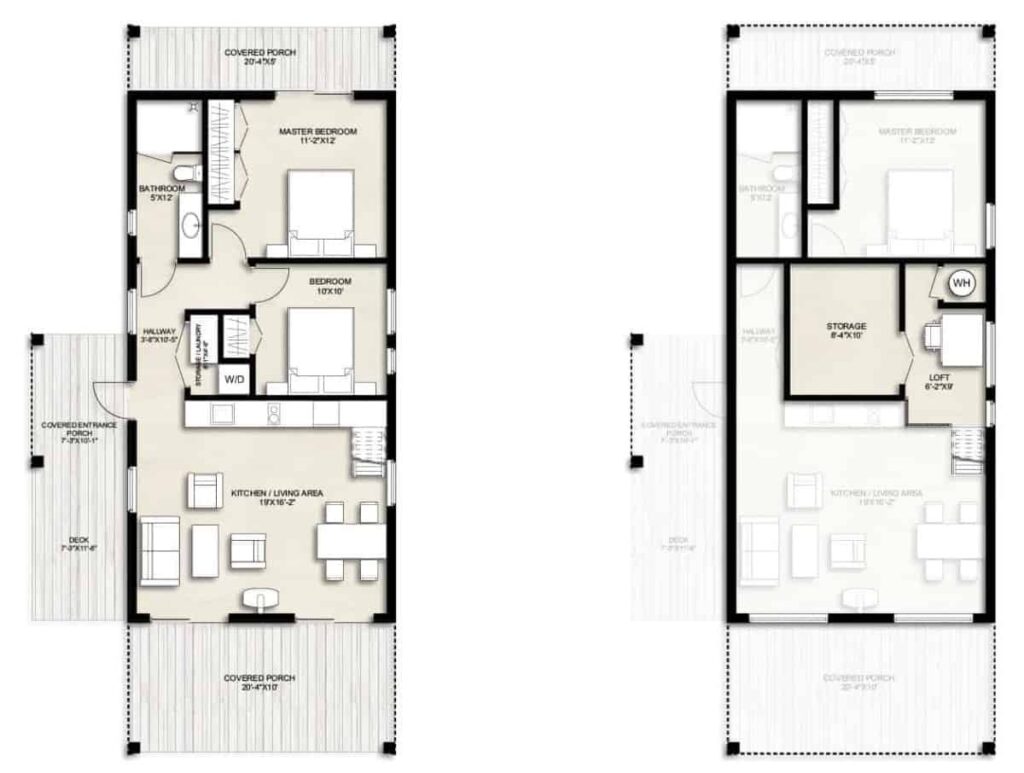
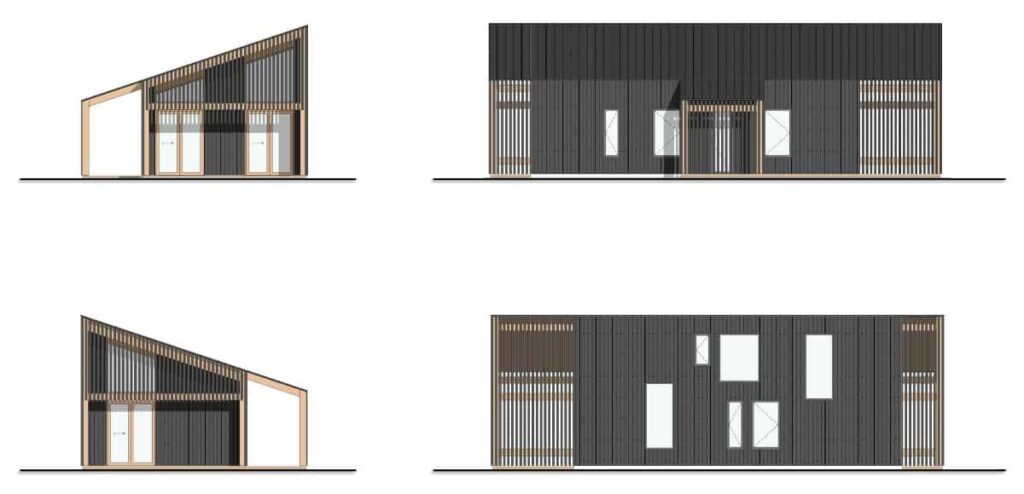
This 2-bedroom tiny home looks like a cabin with its vertical wood outside and slanted roofs, but the big, modern windows give it a fresh look.
It’s a small house that’s perfect for extra living space or a vacation spot.
When you enter through the big covered porch, you find yourself in one open area that includes the living room, dining area, and kitchen. There’s a wood stove that makes the space warm and cozy, and lots of windows that let in the sunlight.
In the kitchen, a ladder leads up to a loft where you can have a private space to work and enjoy the view.
There’s also a big storage room that helps keep everything tidy and organized.
In the back of the house, there are two bedrooms, a bathroom that everyone can use, and a laundry room. The main bedroom has built-in closets and its own little porch where you can sip your morning coffee and look out at the view.
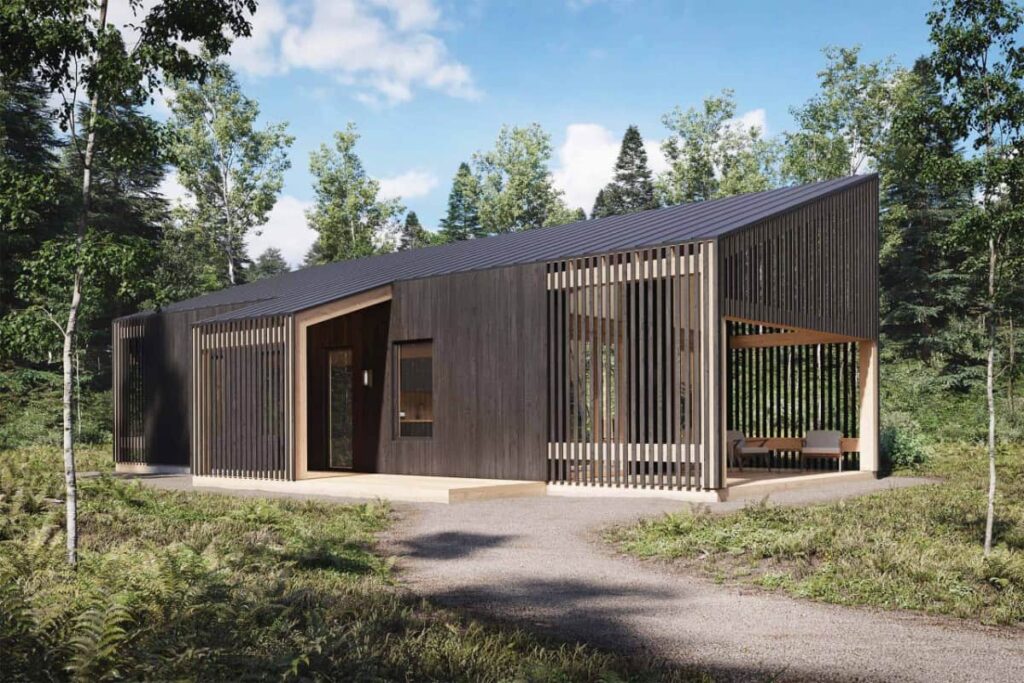
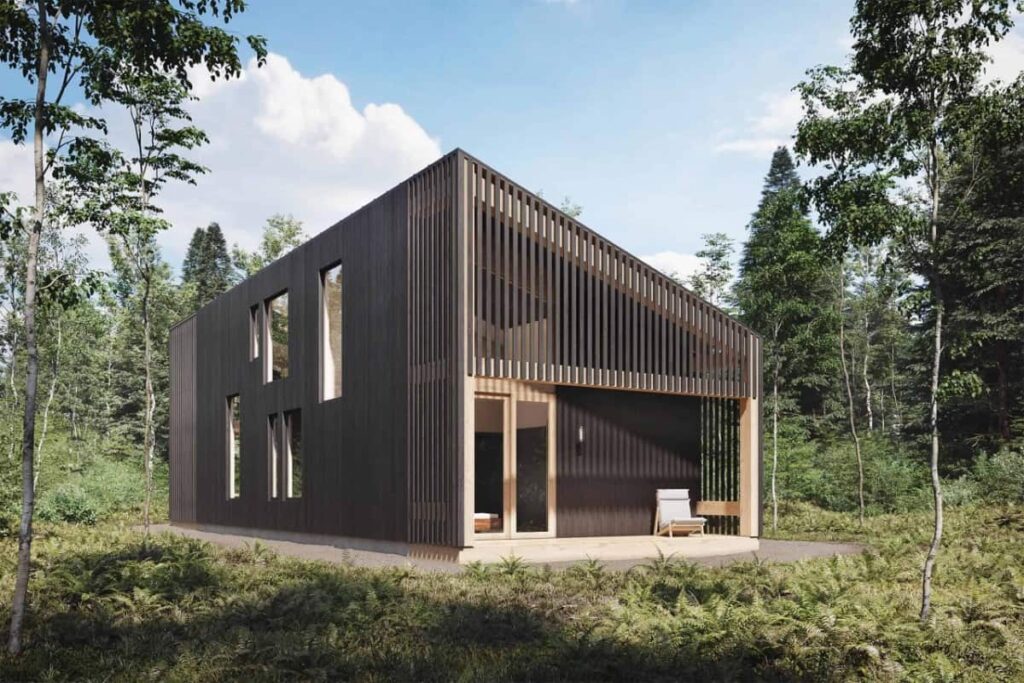
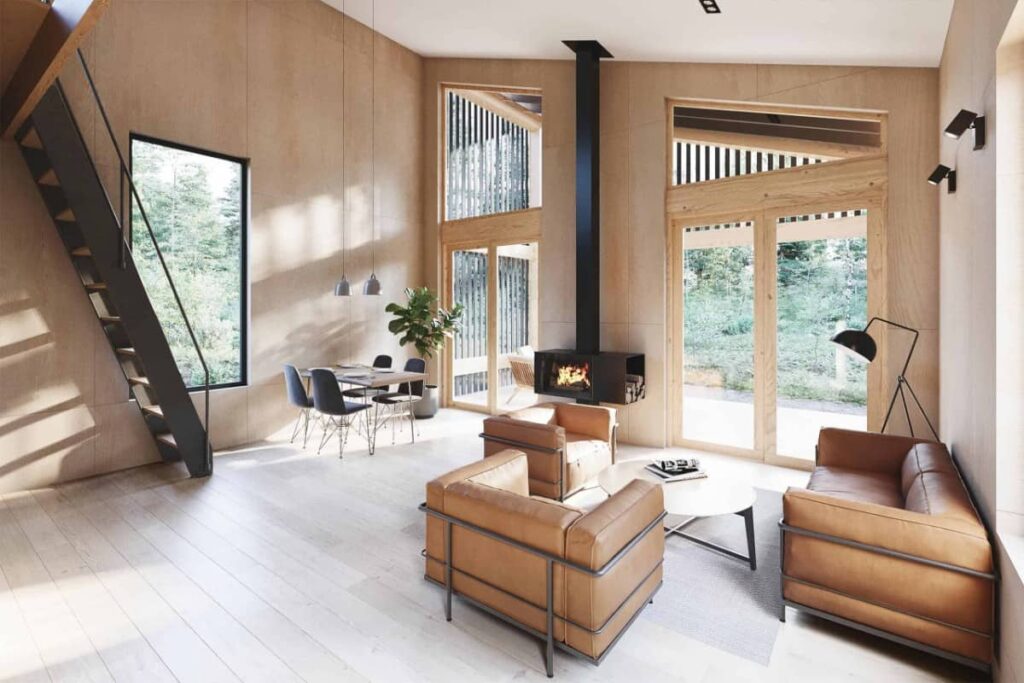
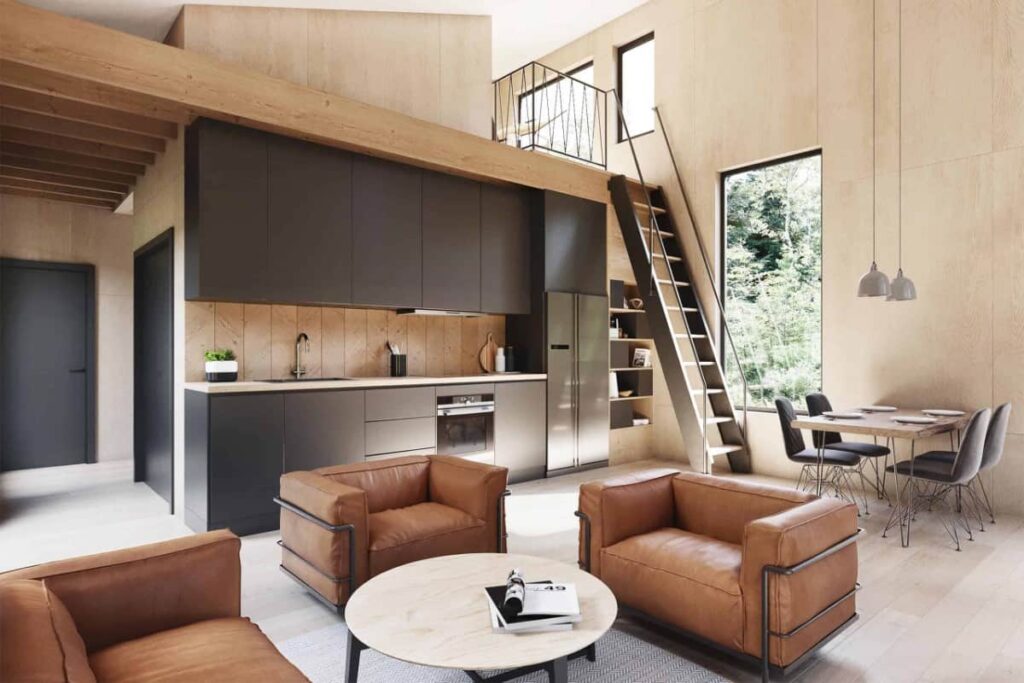
Pin this floor plan
