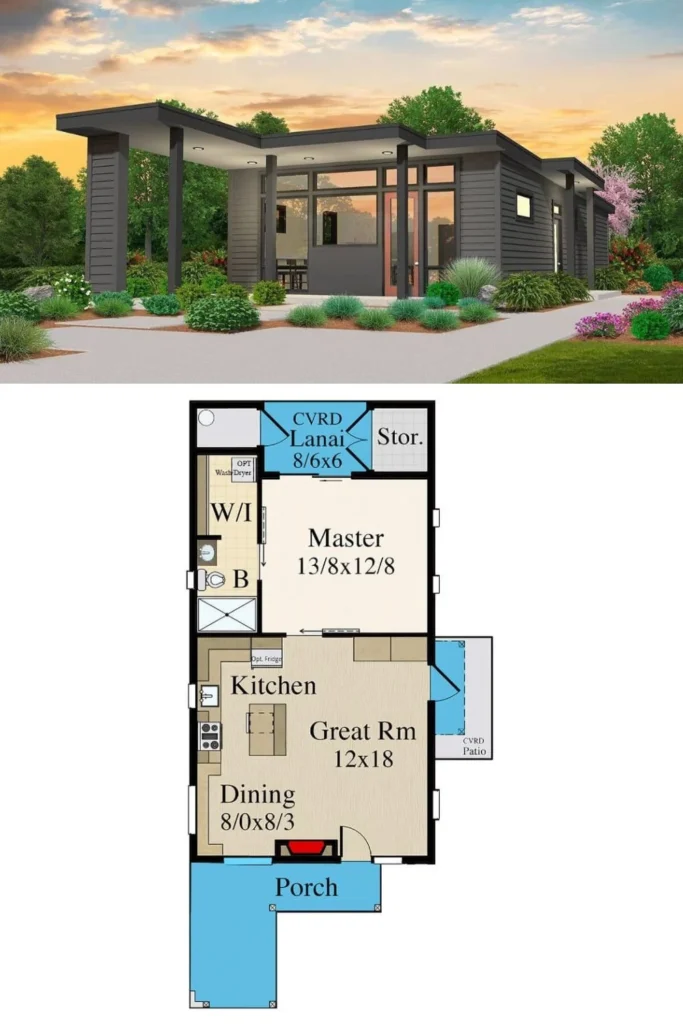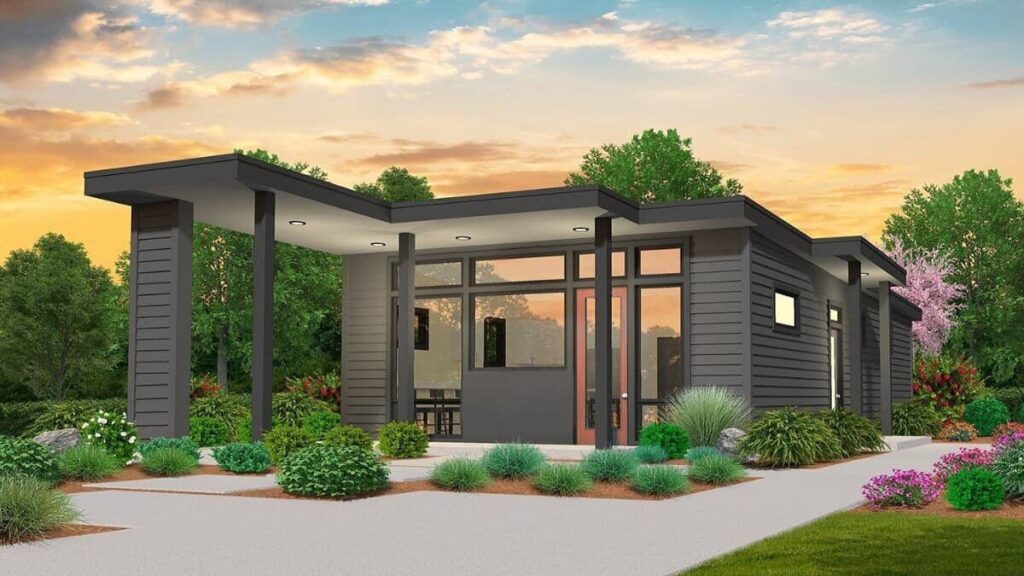Specifications:
- Sq. Ft.: 640
- Bedrooms: 1
- Bathrooms: 1
- Stories: 1
Welcome to interior design photos and footprint for a compact 1-bedroom single-story modern home. Here’s the floor plan:
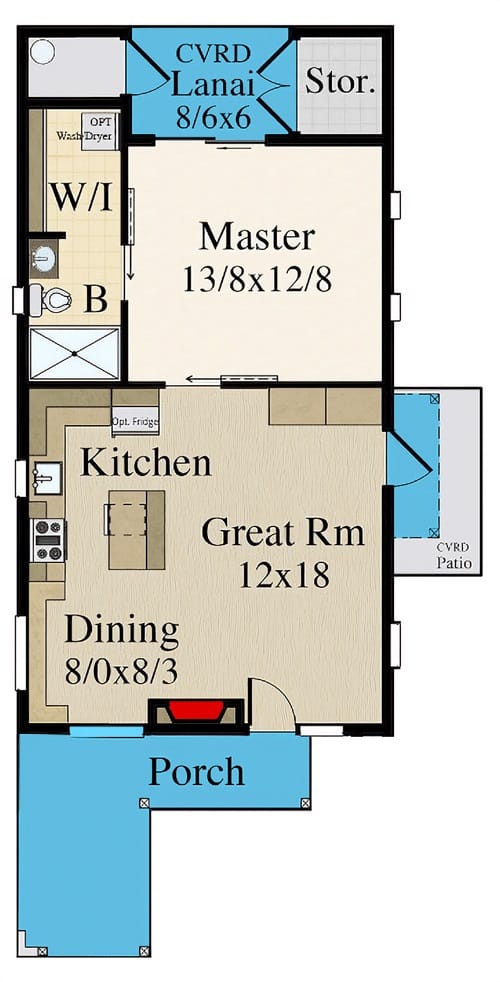
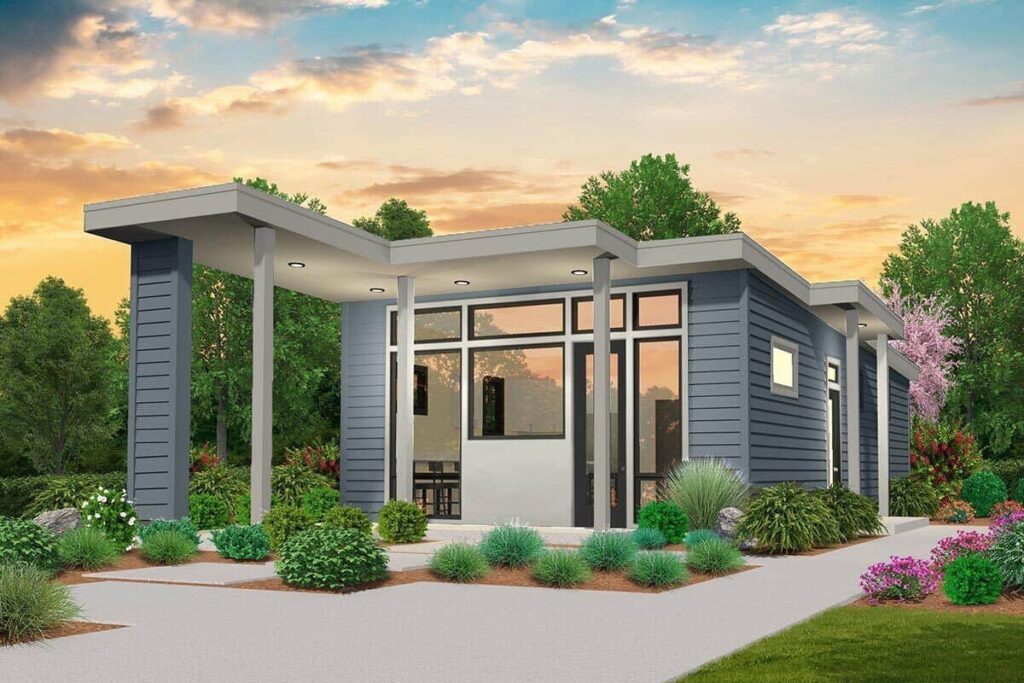
This 1-bedroom home is small and perfect for a guest house or a special spot for grandma. It has a modern look with a flat roof, siding that runs sideways, and big windows that let in lots of light.
As you walk up the L-shaped front porch and enter the home, you’ll find one big room where the living room, dining area, and kitchen are all together.
There’s a cozy fireplace and a kitchen island that offers extra space to work and sit.
A sliding barn door in this main area opens to the bedroom. The bedroom includes a bathroom with three main features and a big closet that has a washer and dryer.
The bedroom also leads to a covered back area (lanai), where you can store things outdoors and access a separate room for the home’s systems.
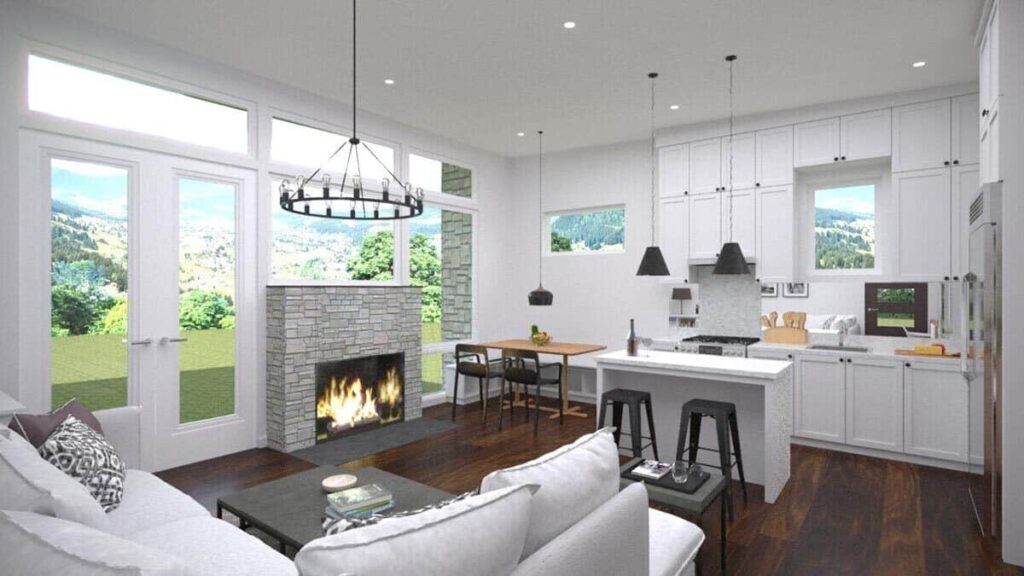
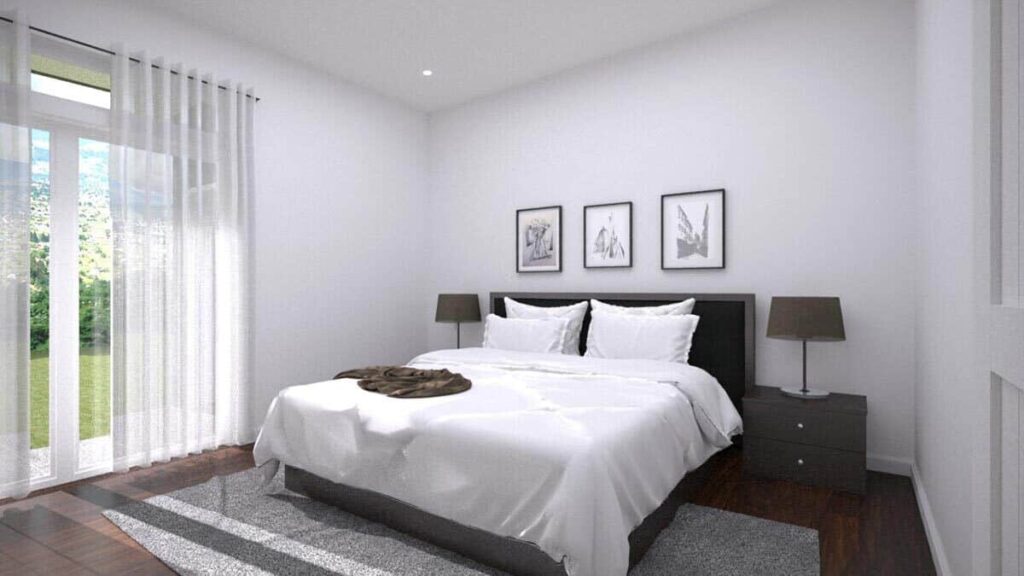
Pin this floor plan
