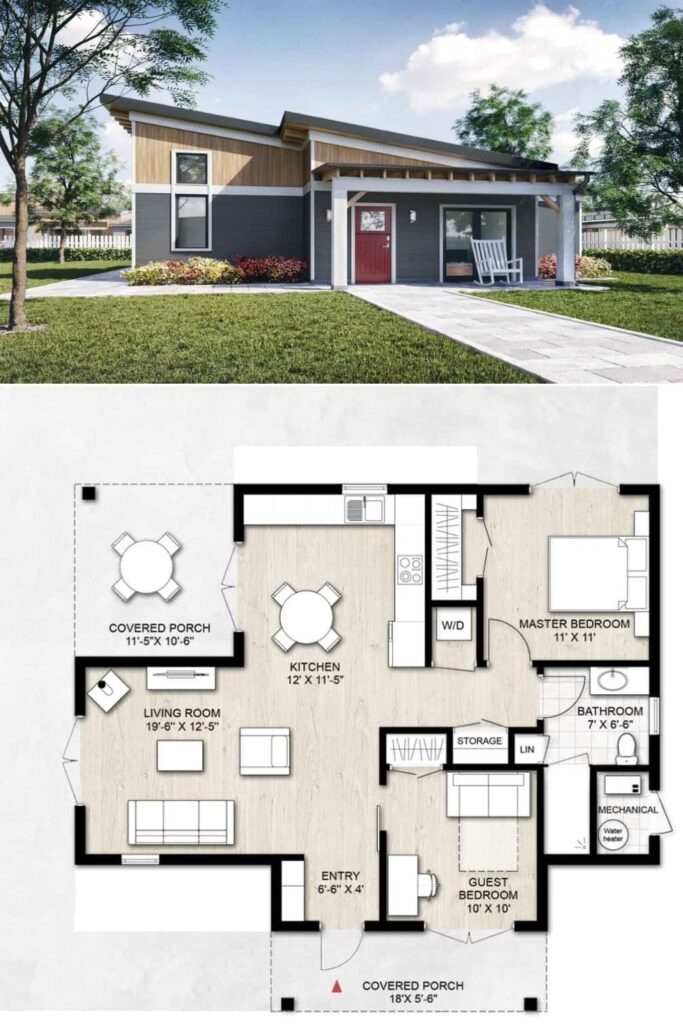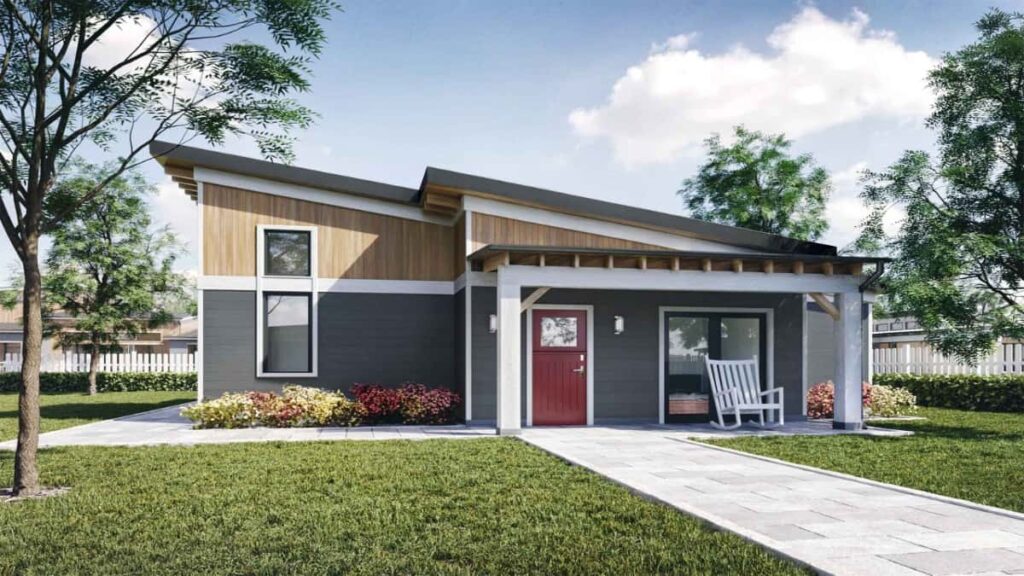Welcome to photos and layout for a 2-bedroom modern single-story tiny home.
Specifications:
- Sq. Ft.: 910
- Bedrooms: 2
- Bathrooms: 1
- Stories: 1
Here’s the floor plan:
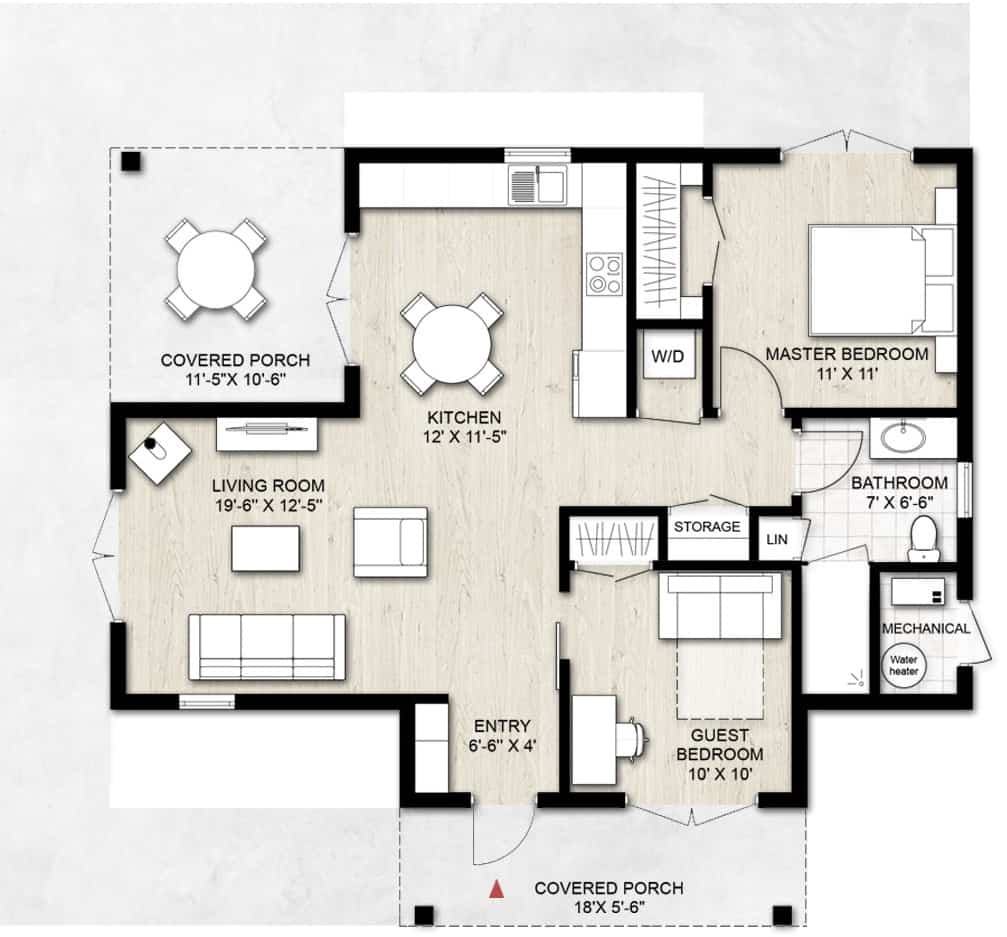
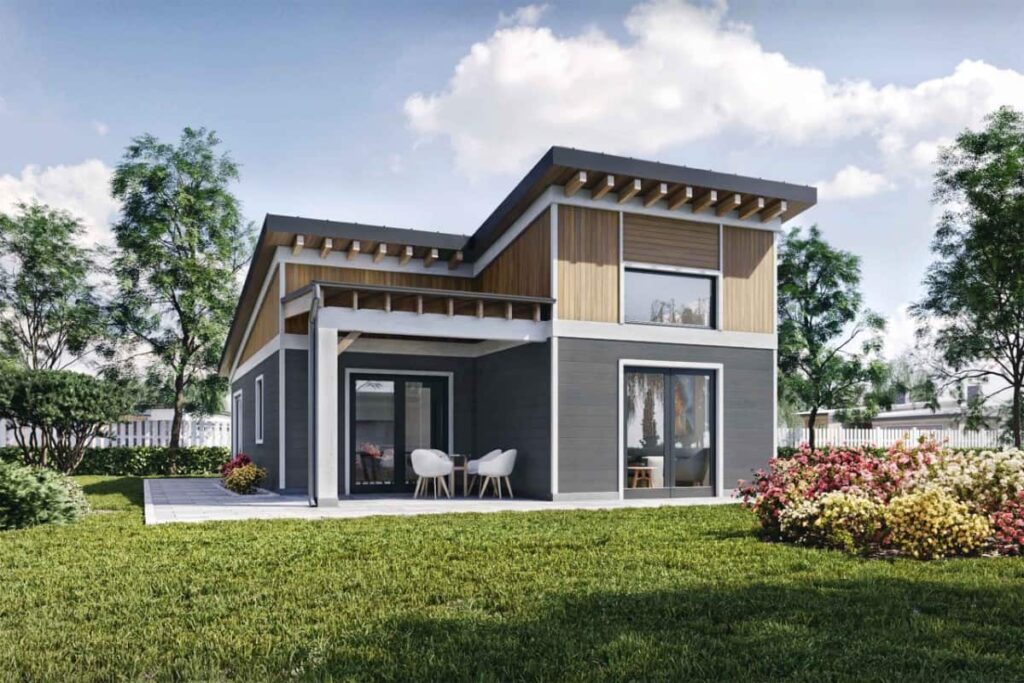
This modern tiny home features mixed sidings, sloping roofs, exposed beam ends, and a welcoming porch with a striking red door.
It has a practical layout, ideal for an extra living space or a guest house.
When you walk in, you enter a foyer that leads into the living room and the kitchen, both topped with angled ceilings.
These areas have doors that open to the outside. The kitchen also extends to a covered porch, a great spot for relaxing and cooking outdoors.
Two bedrooms are on the right side of the house, near a bathroom they share.
The main bedroom is at the back for more privacy, and the second bedroom near the front can also be used as an office or for guests.
Both bedrooms have doors leading outside.
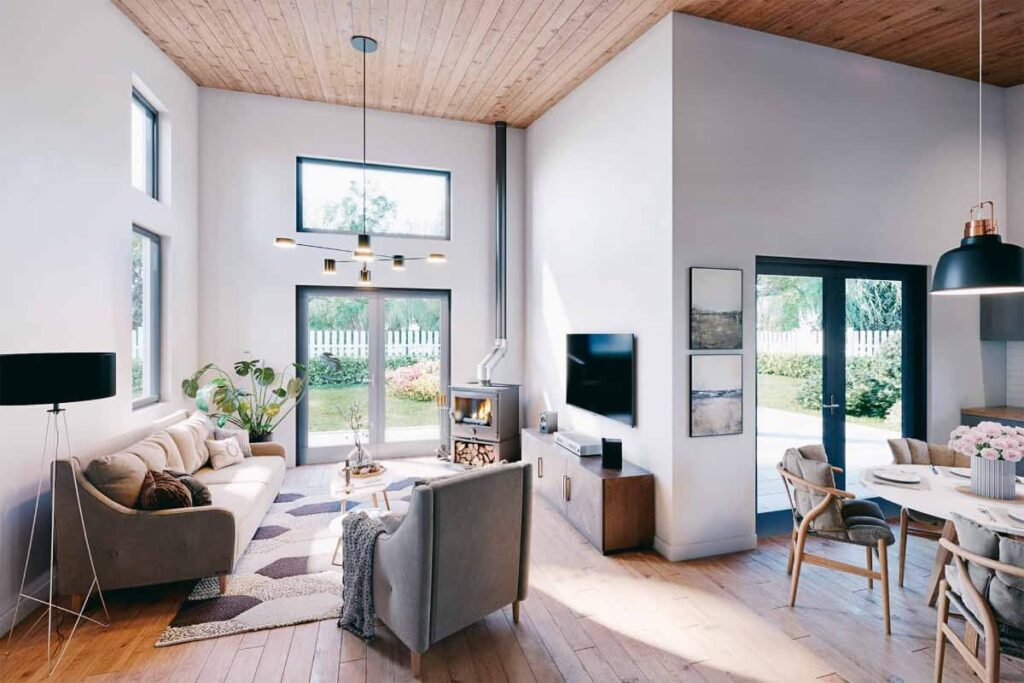
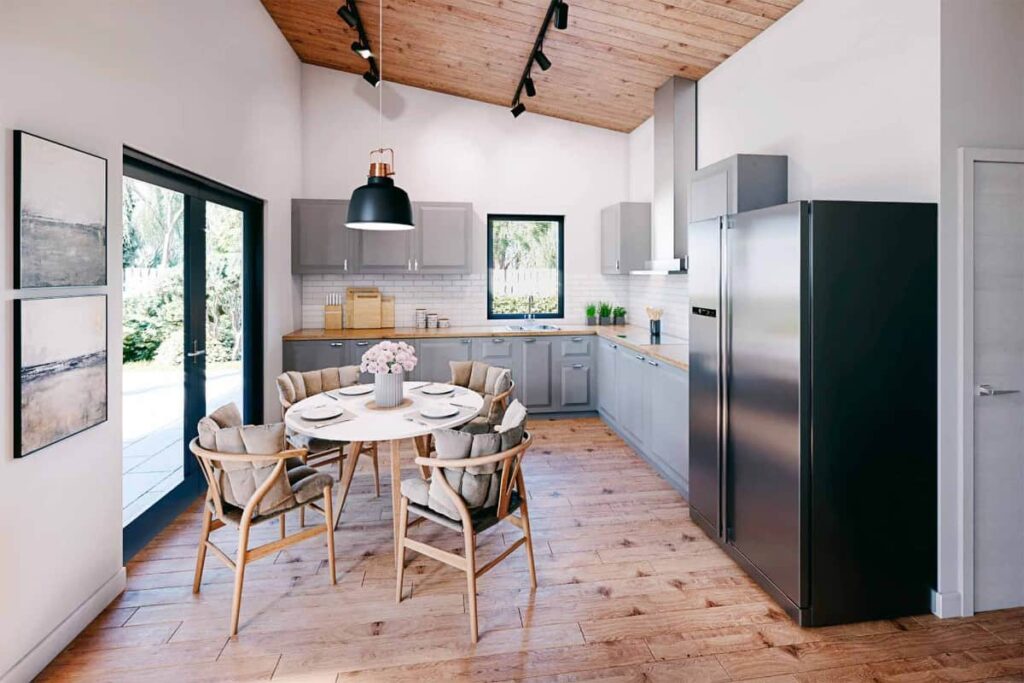
Pin this floor plan
