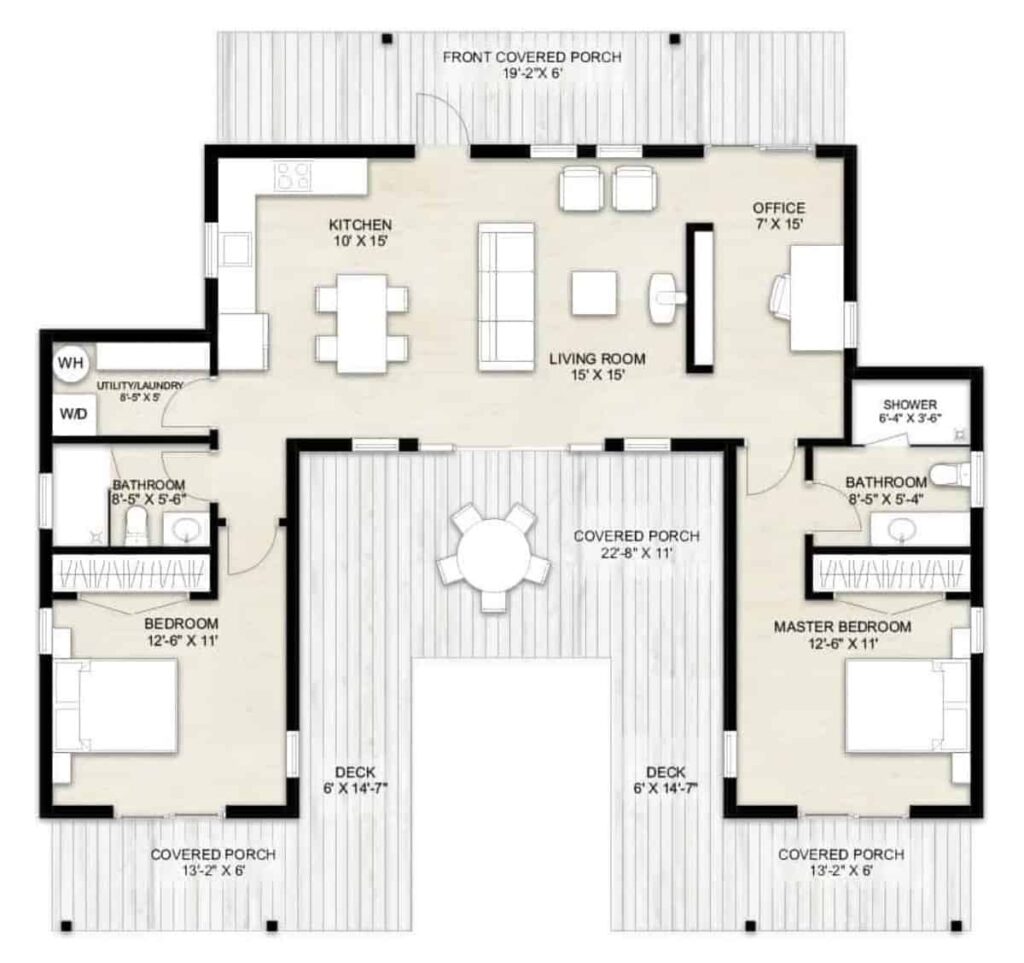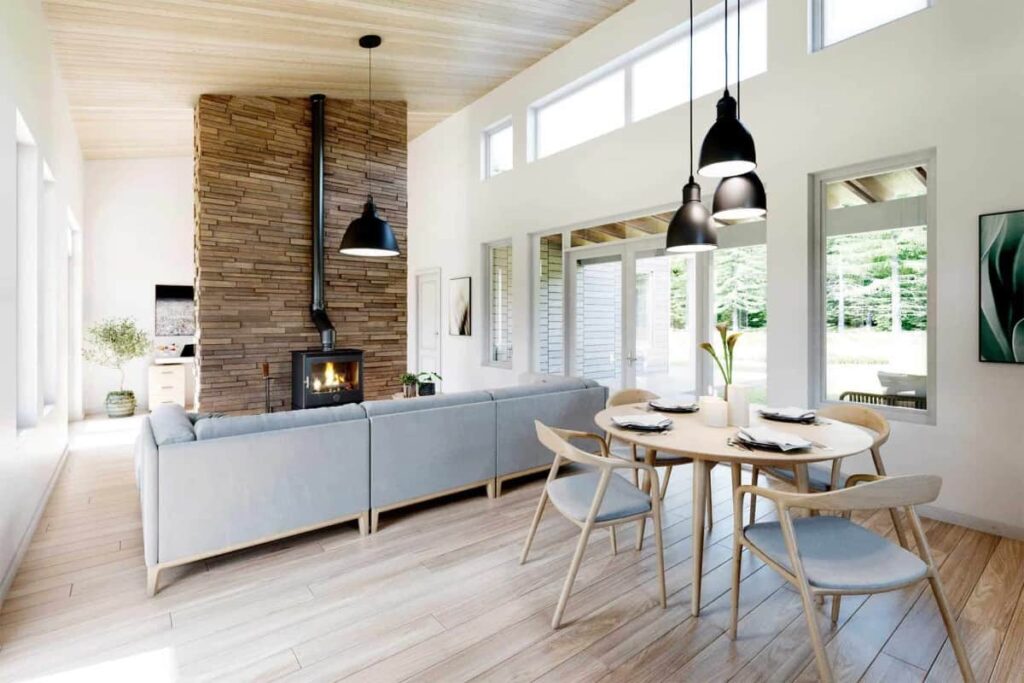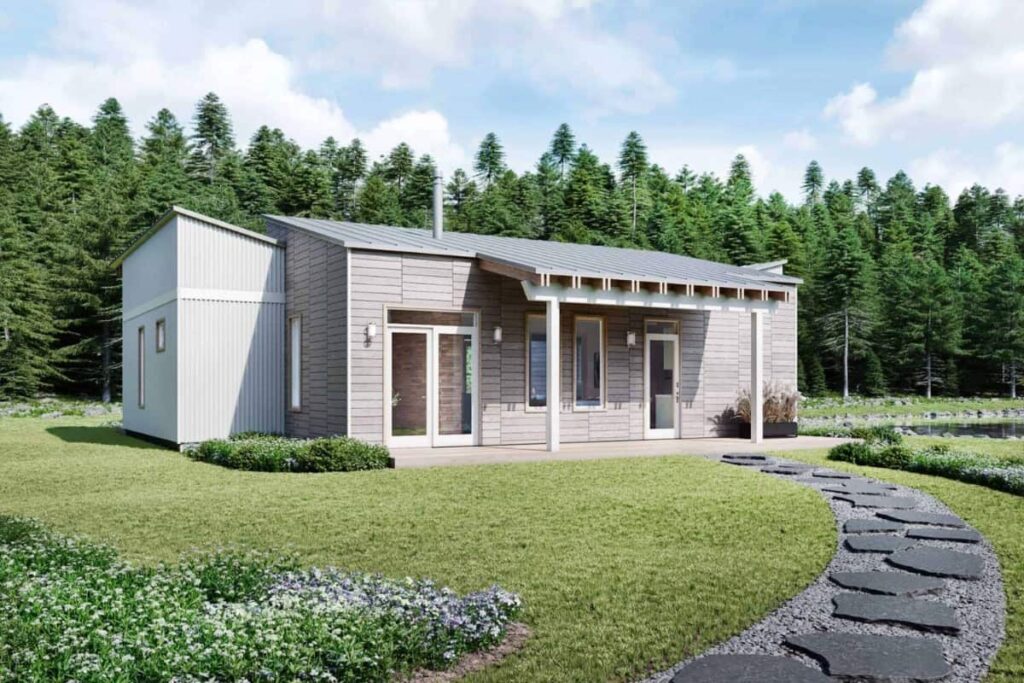Specifications:
- Sq. Ft.: 1,162
- Bedrooms: 2
- Bathrooms: 2
- Stories: 1
Welcome to the interior design photos and layout for a compact single-story 2-bedroom modern home. Here’s the floor plan:


This 2-bedroom modern home is just right for a guest house or an extra living space. Its open layout makes the inside feel bigger and lets people move around easily. It also has many covered porches and decks for enjoying the outdoors.
Inside, the living room and kitchen are together in one big space with a high, angled ceiling and high windows that let in lots of sunlight.
A wood stove in the living room makes it cozy, and the kitchen has L-shaped counters that give lots of room to cook.
A big pillar holds the wood stove and also divides the living area from a small home office. The bedrooms are at the back of the house to keep them private.
The main bedroom has its own bathroom, and the second bedroom uses another bathroom that’s also easy to get to from the living area.
Both bedrooms have their own porches.
There’s also a utility room with a stacked washer and dryer, a closet for storing things, and a water heater.



