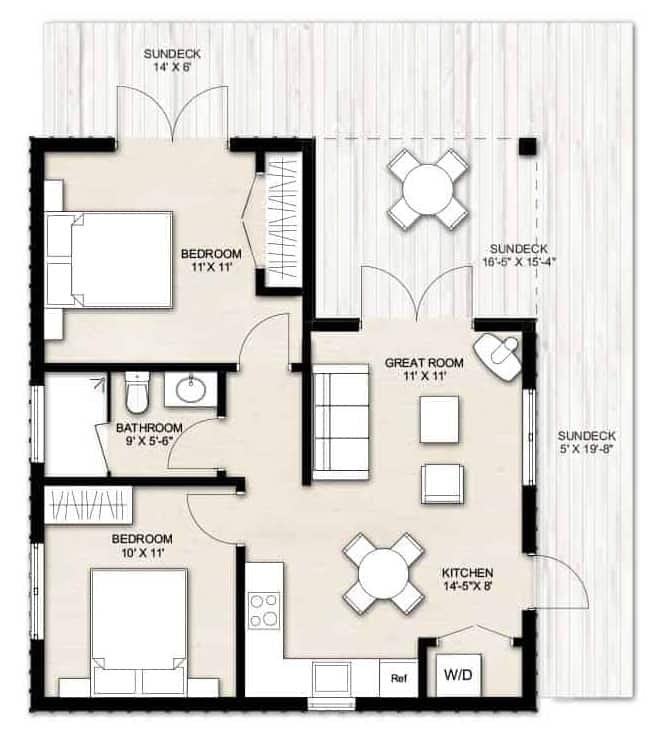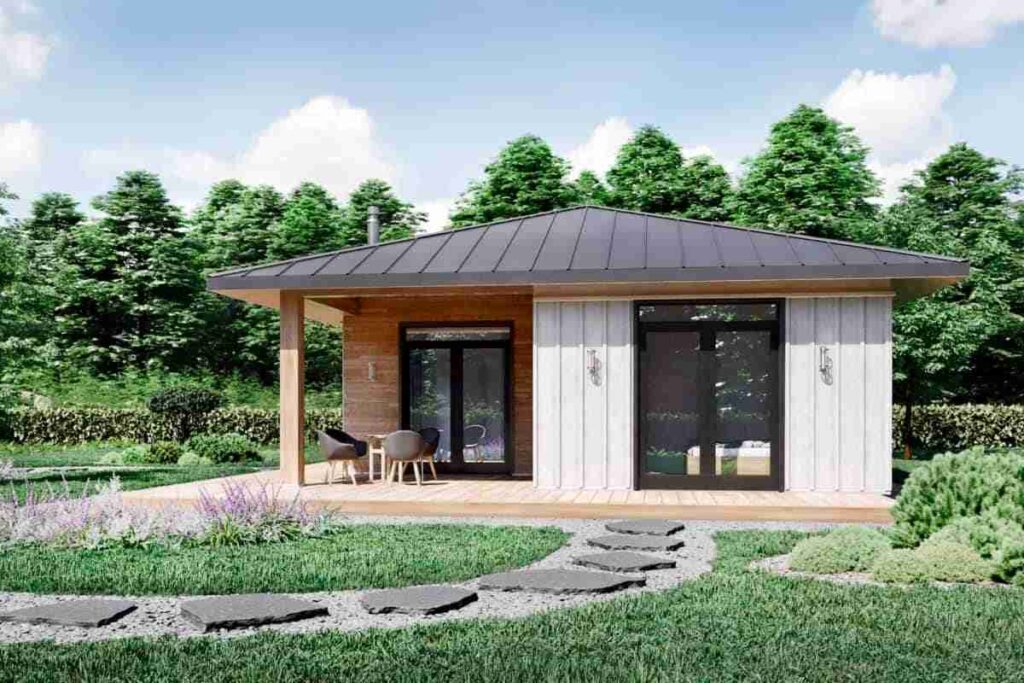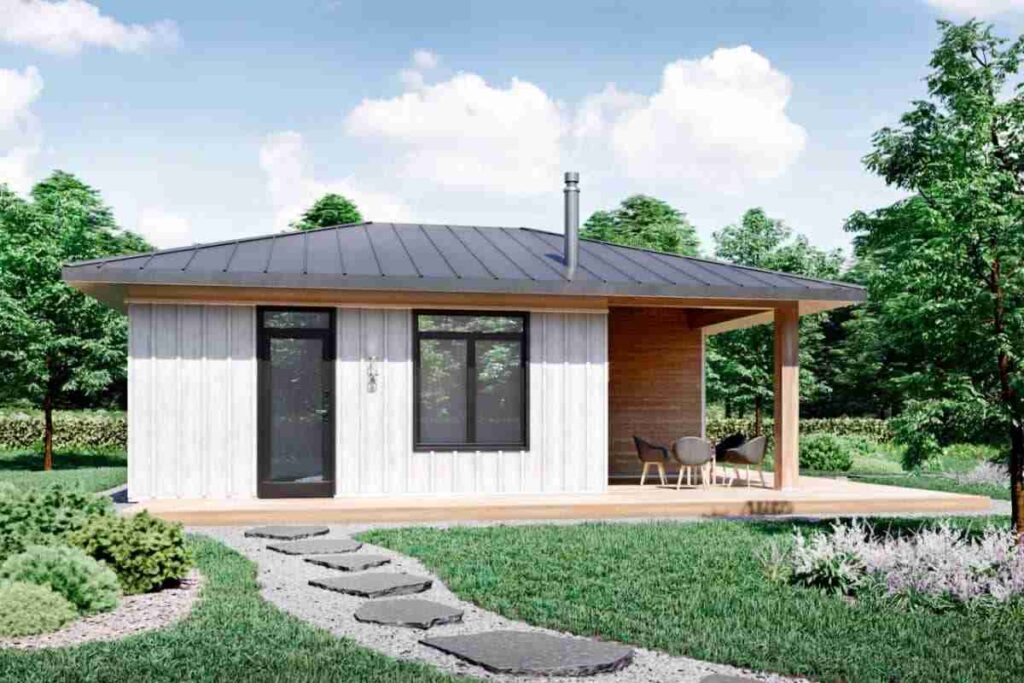Welcome to photos and layout for a cottage style 2-bedroom single-story tiny home.
Specifications:
- Sq. Ft.: 650
- Bedrooms: 2
- Bathrooms: 1
- Stories: 1
Here’s the floor plan:


This cozy 2-bedroom cottage is the perfect size for a guest house, a pool house, or an extra living space next to your main home.
It features a stylish look with board and batten siding, wooden details, metal roofs, and glass doors that connect the inside and outside beautifully.
The front porch is covered, offering a welcoming spot to greet guests.
Inside, there’s a great room and a kitchen with a dining area, all in one open space, great for having friends and family over.
The wood stove makes the room feel warm and cozy, and there’s even a laundry closet nearby so you can do chores without missing out on the fun.
The bedrooms are on the right side of the cottage. They share a bathroom with all the essentials.
The main bedroom has its own door to the sun deck, a special feature that makes the room even nicer.


