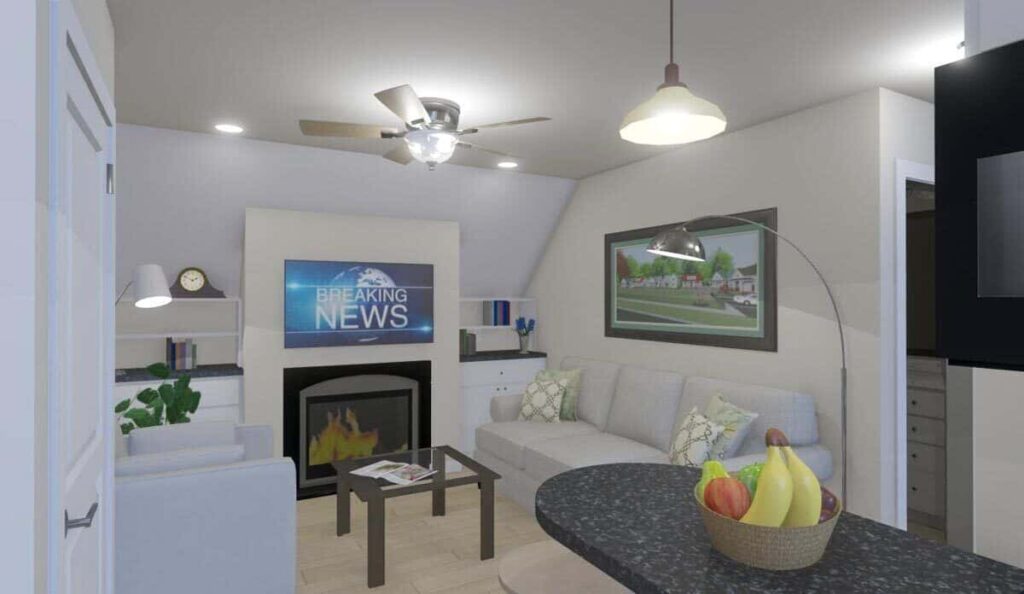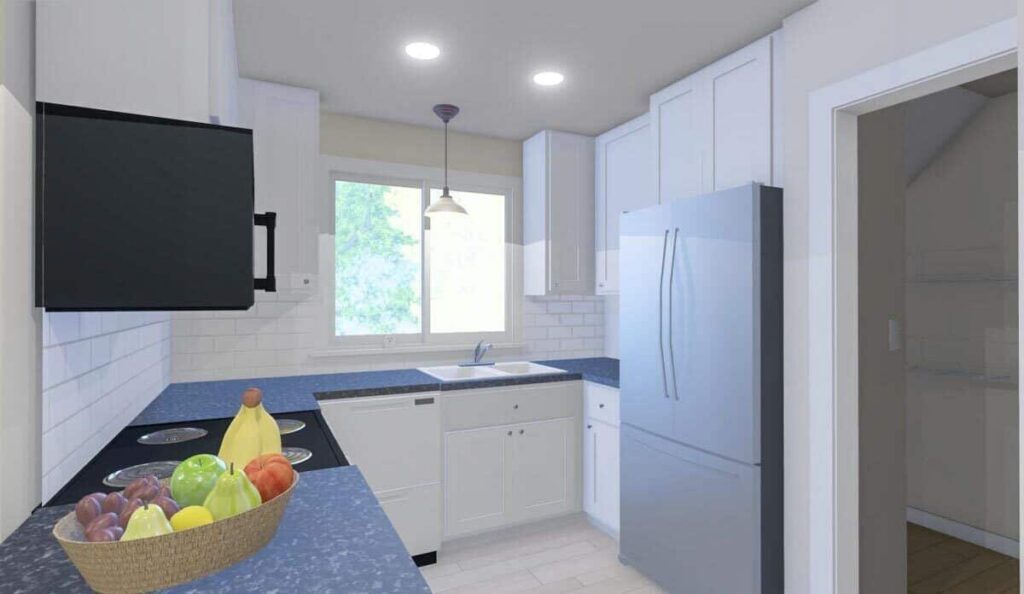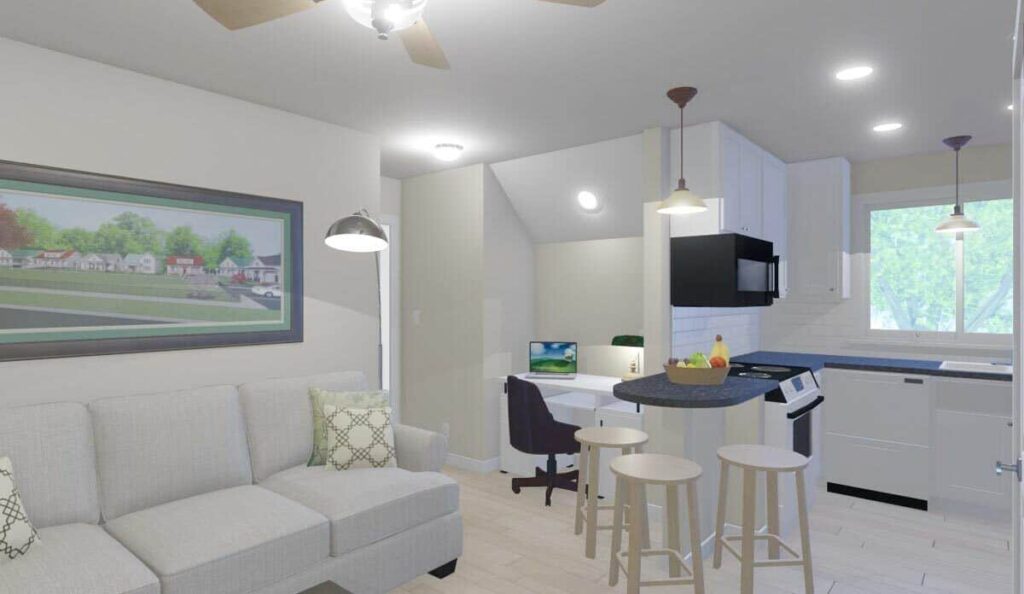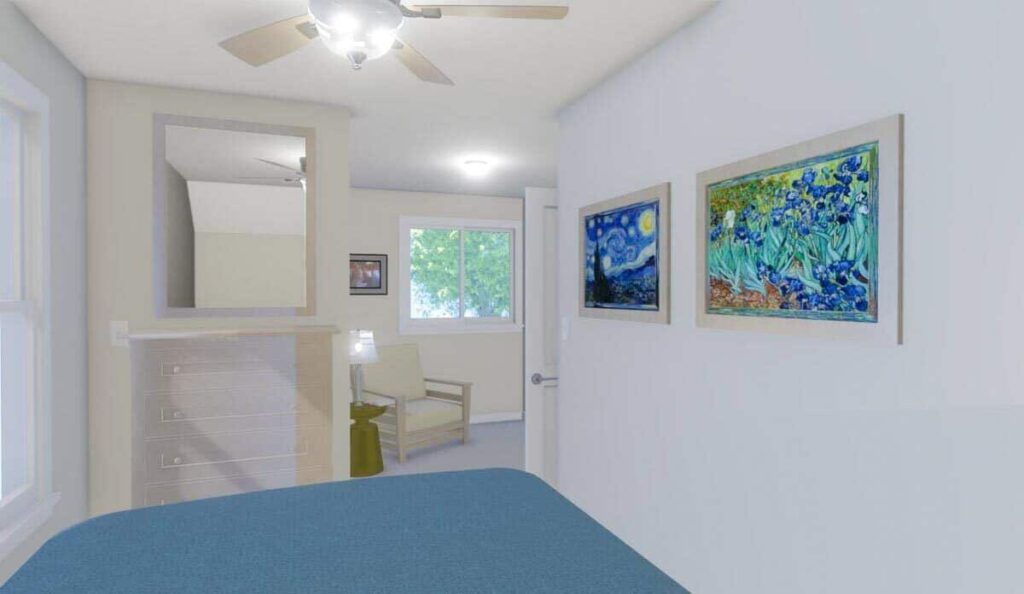Welcome to photos and layout for a country style 1-bedroom two-story carriage home.
Specifications:
- Sq. Ft.: 736
- Bedrooms: 1
- Bathrooms: 1
- Stories: 2
- Garage: 2
Here’s the floor plan:
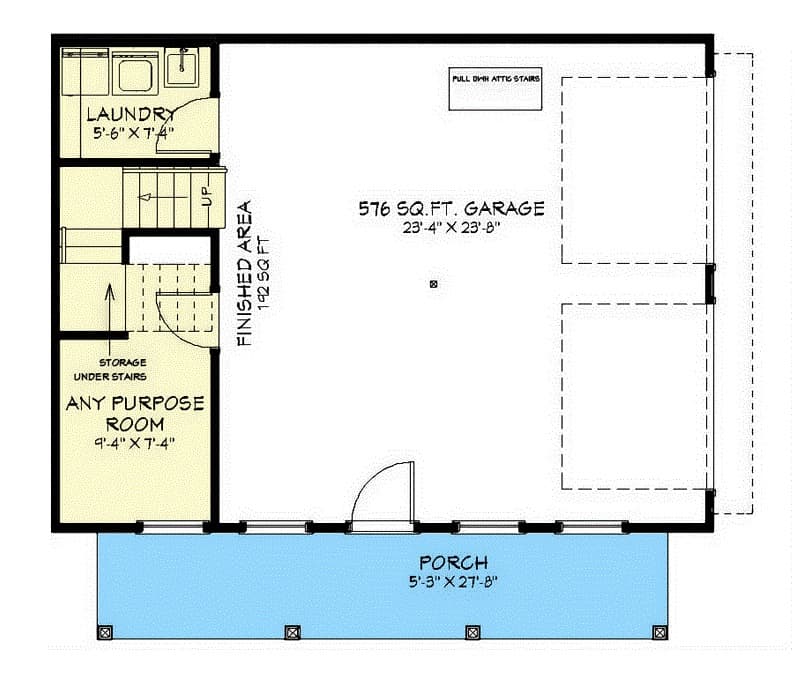
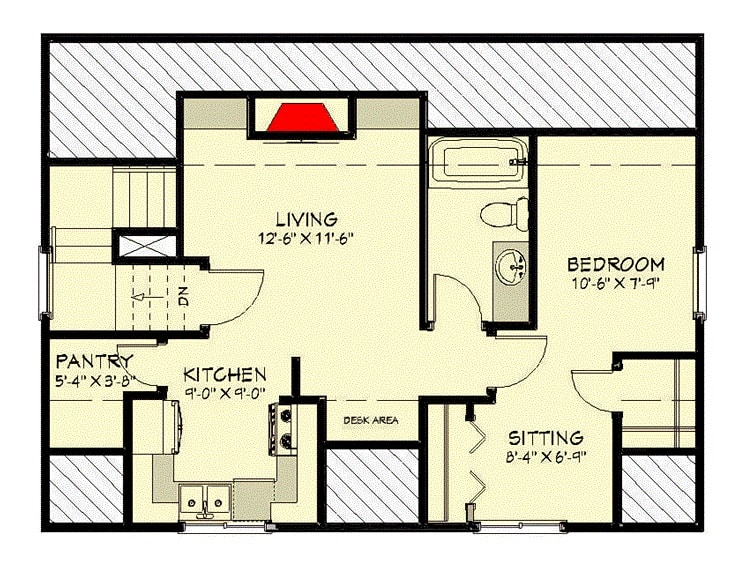
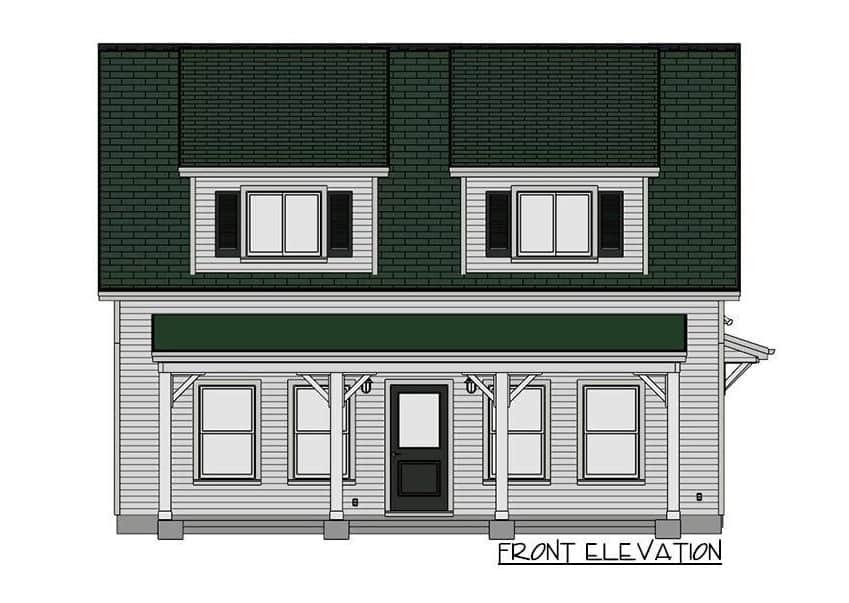
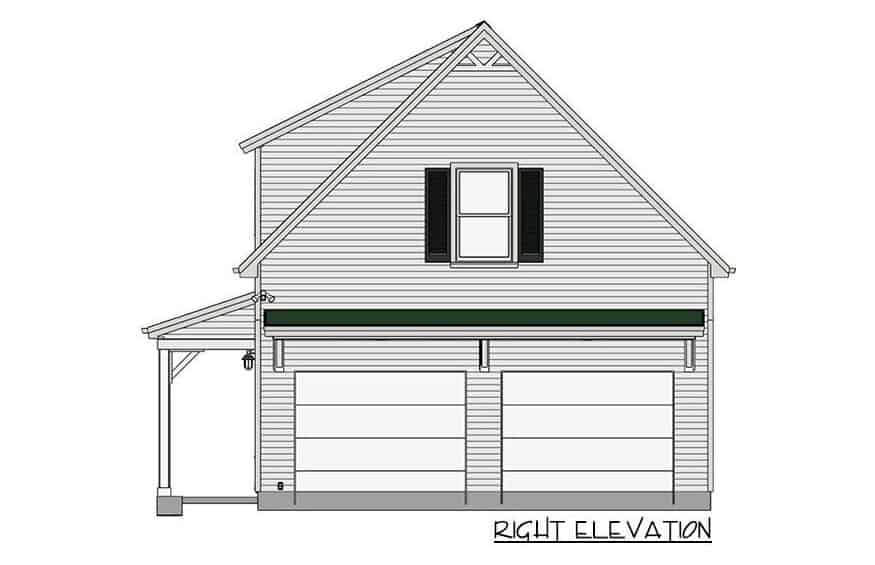
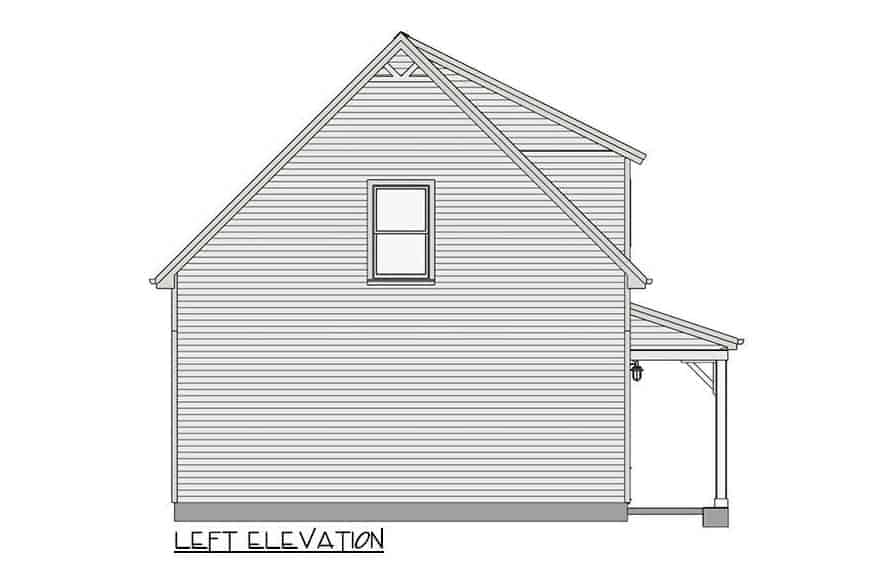
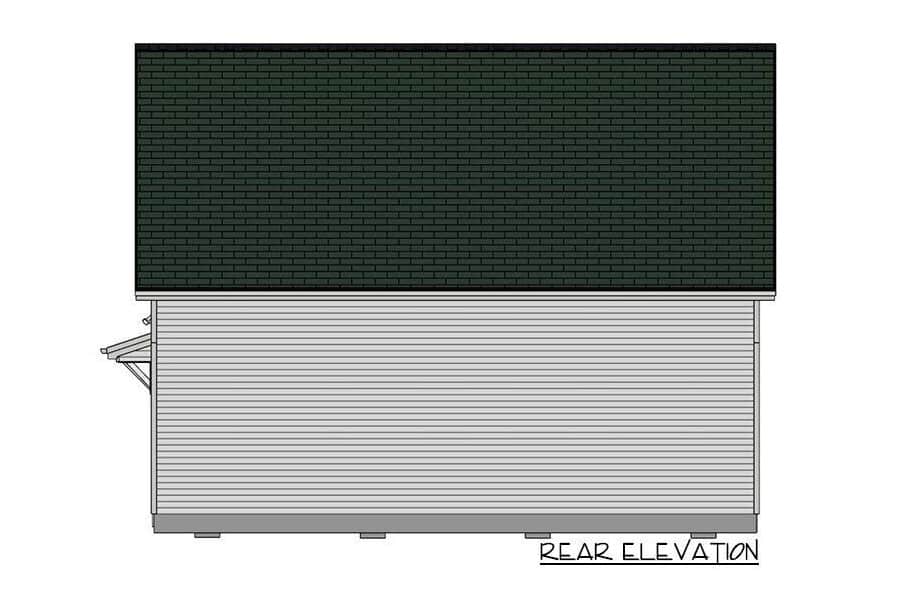
This cozy carriage house has a classic country look with its traditional siding, windows with shutters, and a covered porch that features two peaked roof sections.
On the first floor, there’s a laundry room, a room for various uses, and a big garage that fits two cars side by side.
There’s also a set of stairs that pull down to an attic.
When you go upstairs, you’ll find a comfy living room with a big fireplace. The living room opens up to the kitchen, which has a pantry you can walk into and counters and cabinets arranged in a U-shape.
There’s also a small desk area that helps with multitasking and keeping things organized.
The bedroom is a wonderful place to relax. It has a big closet to walk into and an attached room where you can sit and unwind.
