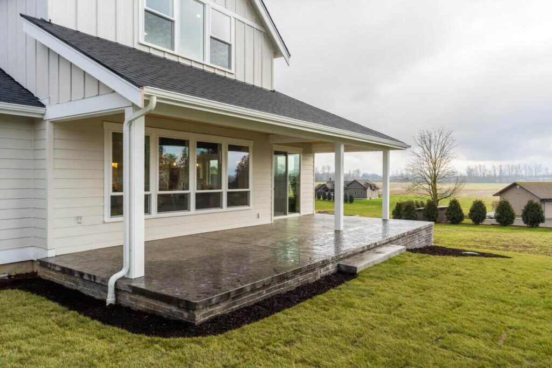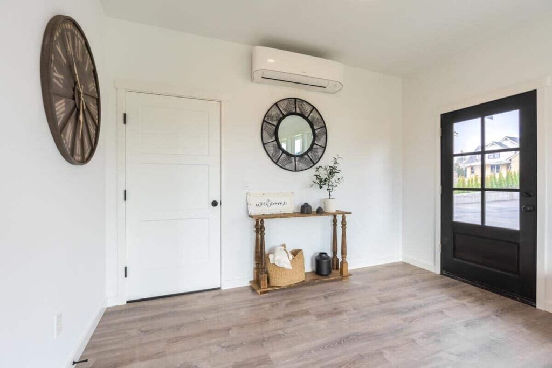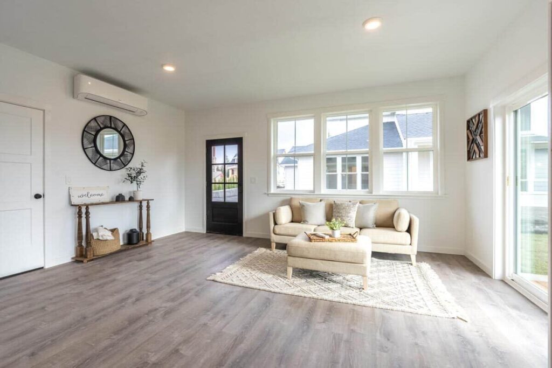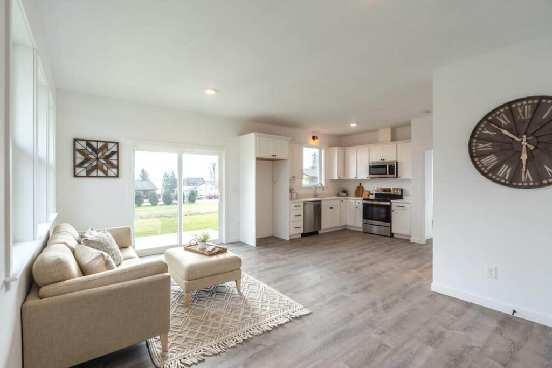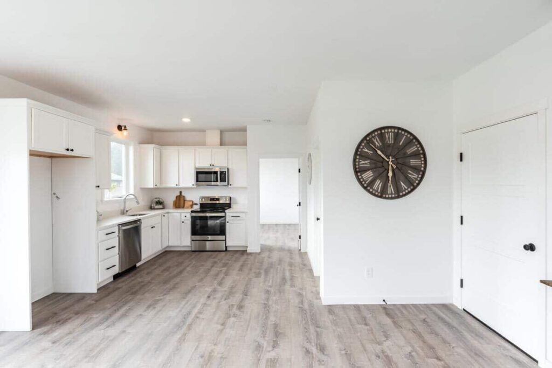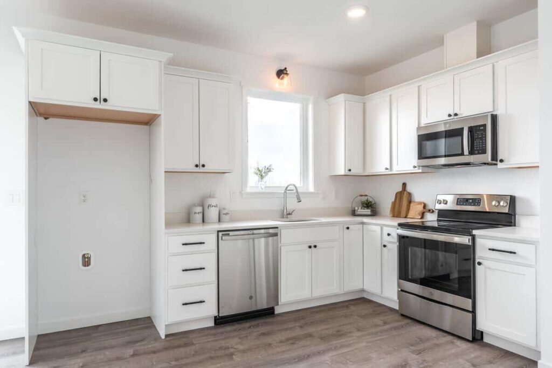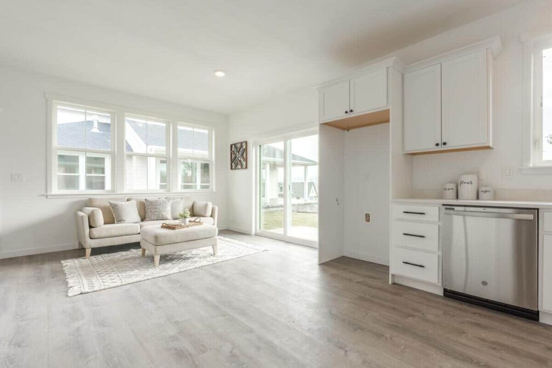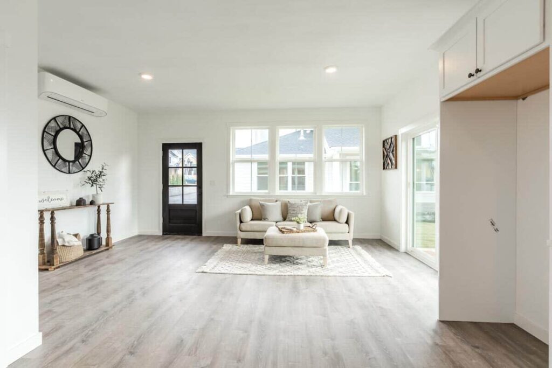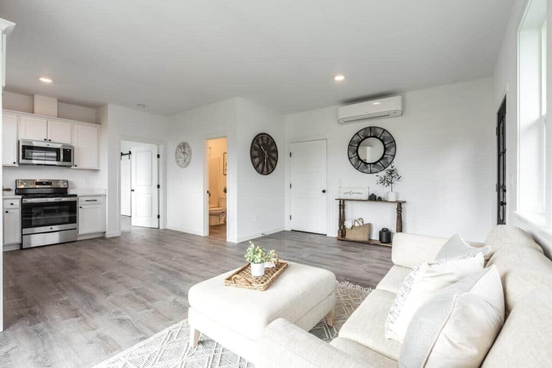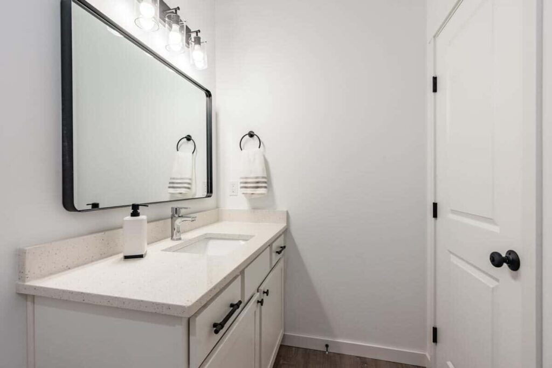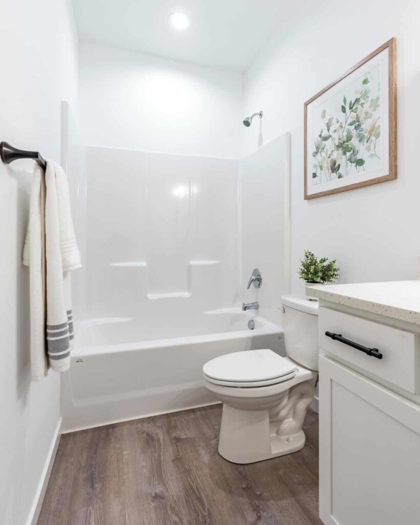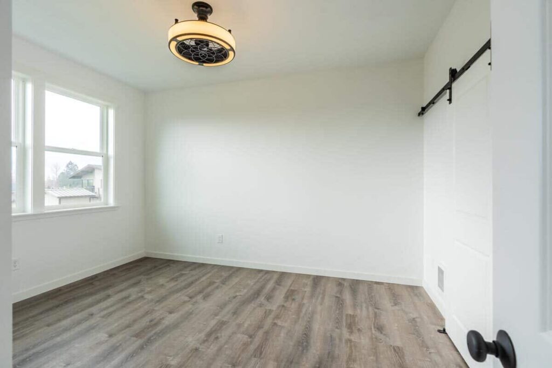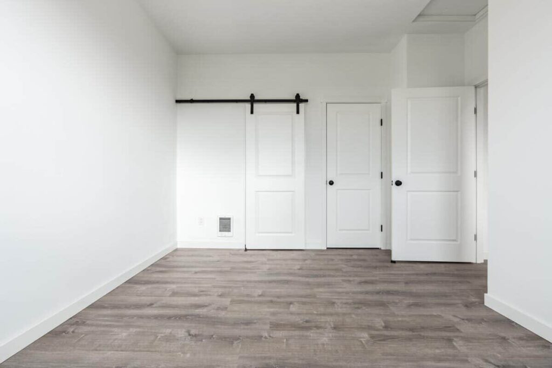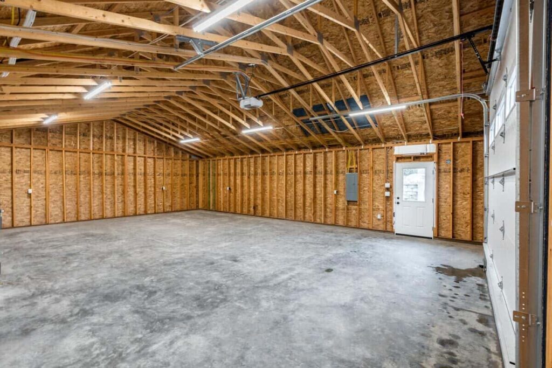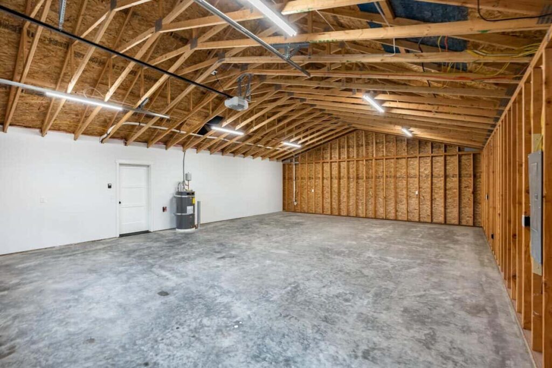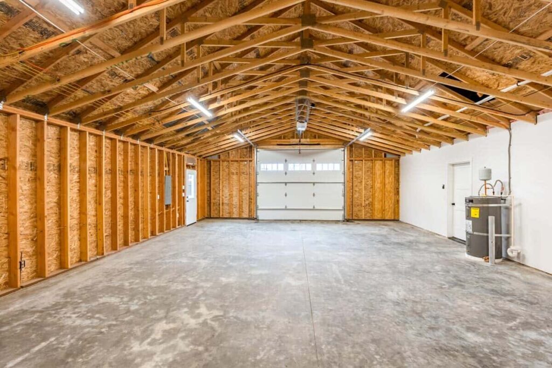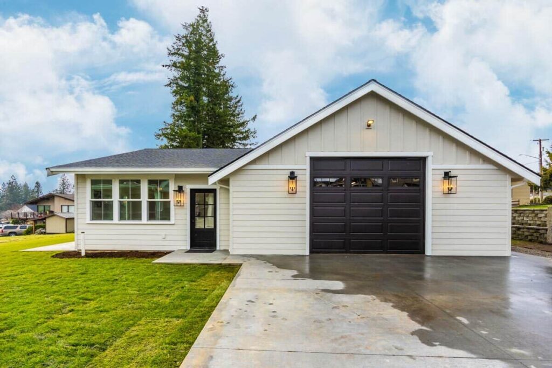Welcome to photos and layout for a 1-bedroom single-story tiny home.
Specifications:
- Sq. Ft.: 612
- Bedrooms: 1
- Bathrooms: 1
- Stories: 1
- Garage: 4
Here’s the floor plan:
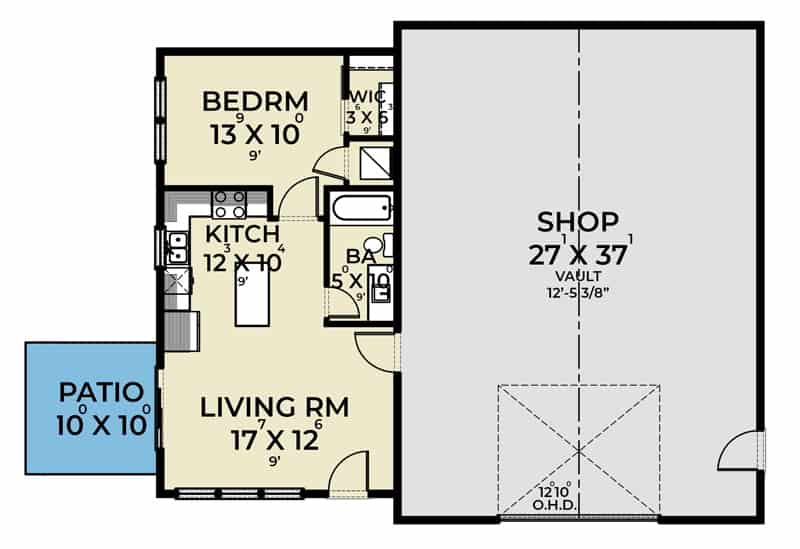
This 1-bedroom tiny home has a traditional look with both vertical and horizontal siding. It comes with a big workshop on the side that has a high ceiling to make it feel larger. The workshop is enormous. It can fit four cars comfortably.
When you enter the front door, you’ll be in the living room, which is brightened by three windows. The trio of windows enhances the light and airy feel inside.
There are also sliding glass doors on the left that open to a patio for grilling.
The living room connects to an L-shaped kitchen that includes an island for preparing food. It comes with white cabinets and stainless steel appliances.
The bedroom is at the back of the home and has a walk-in closet and a space for laundry. It shares a bathroom with three main features with the living area.
