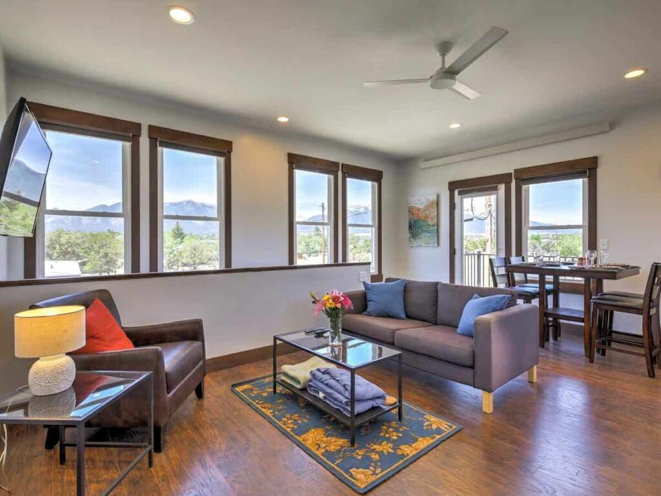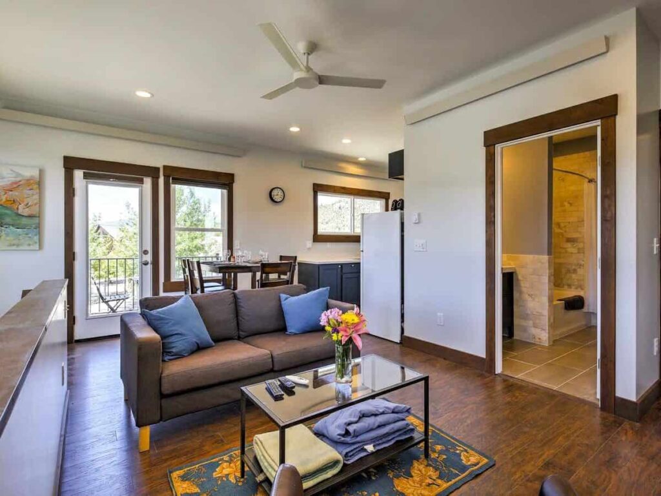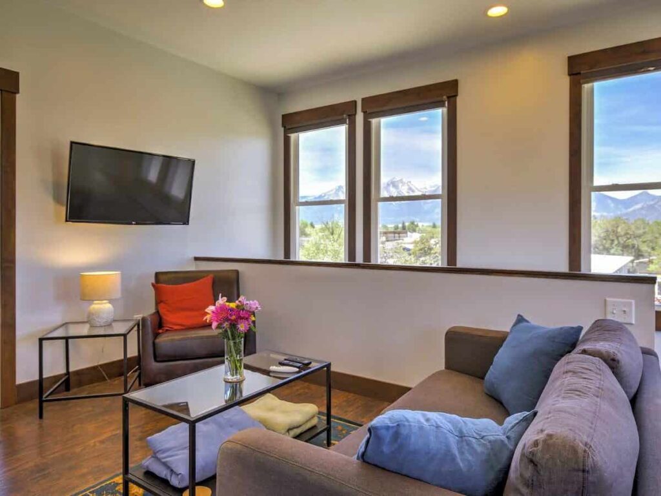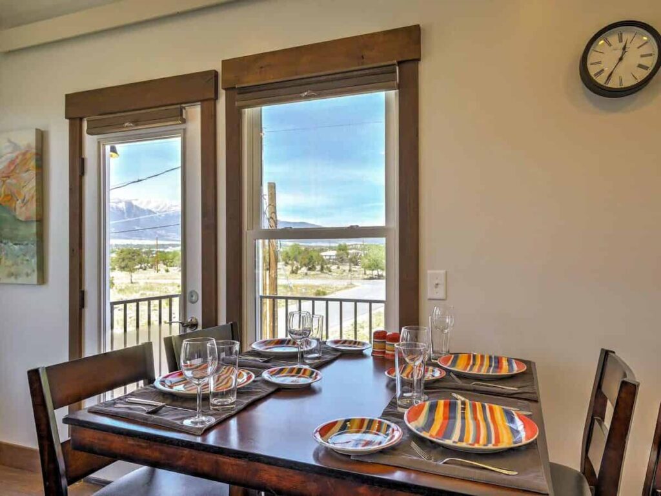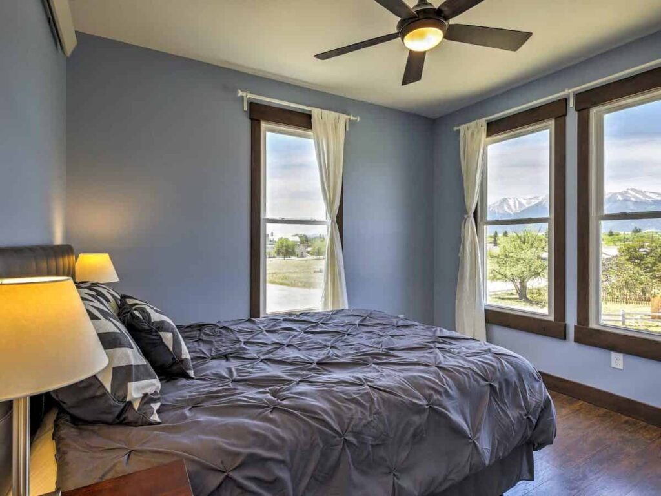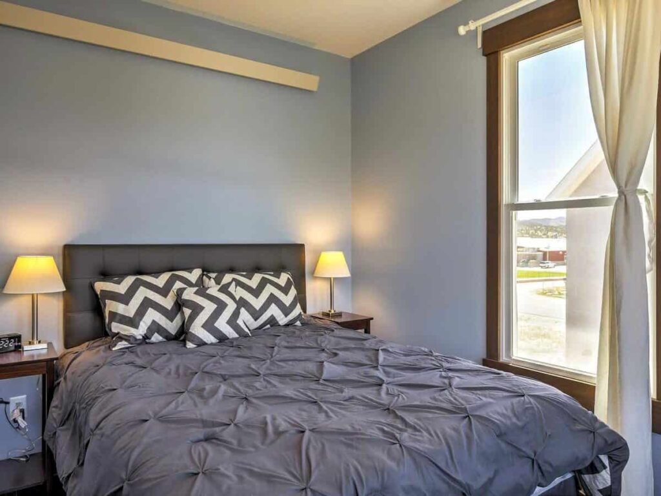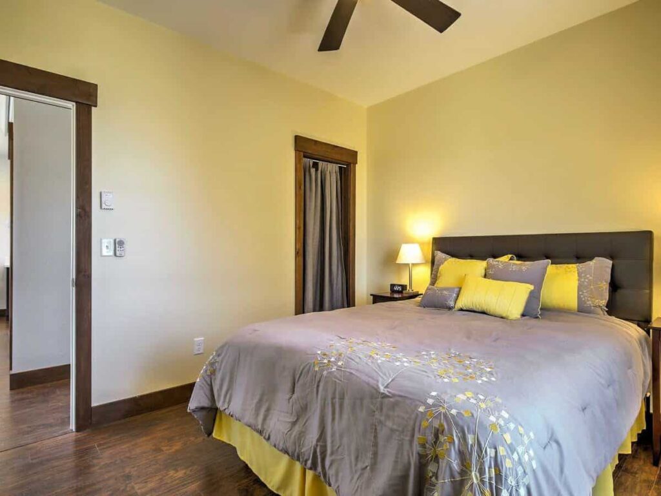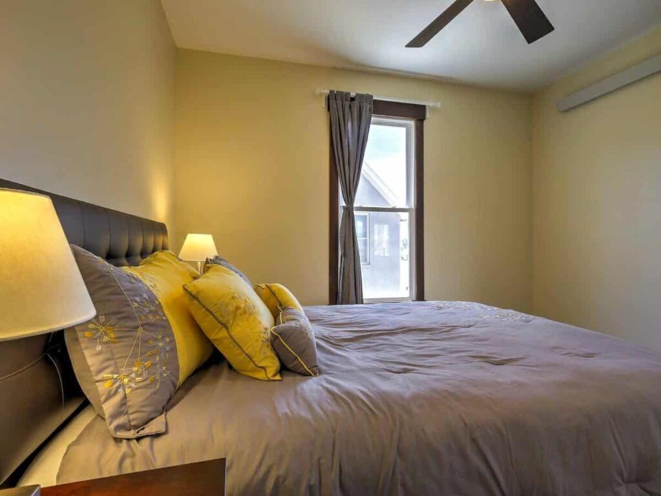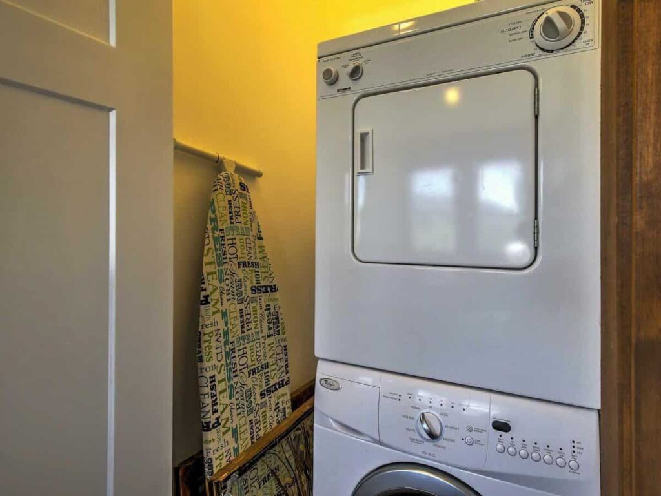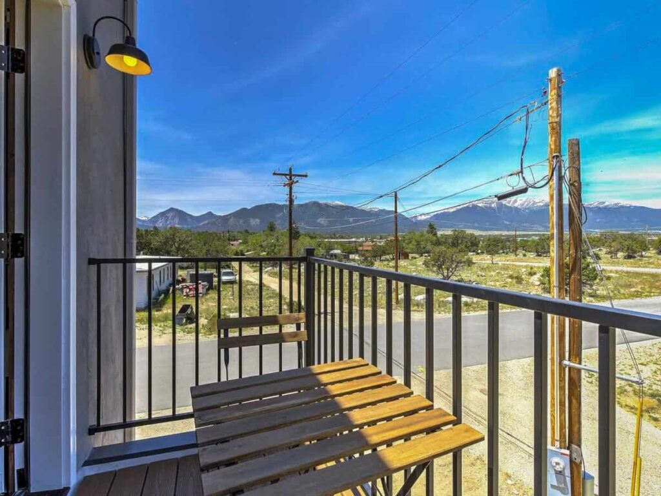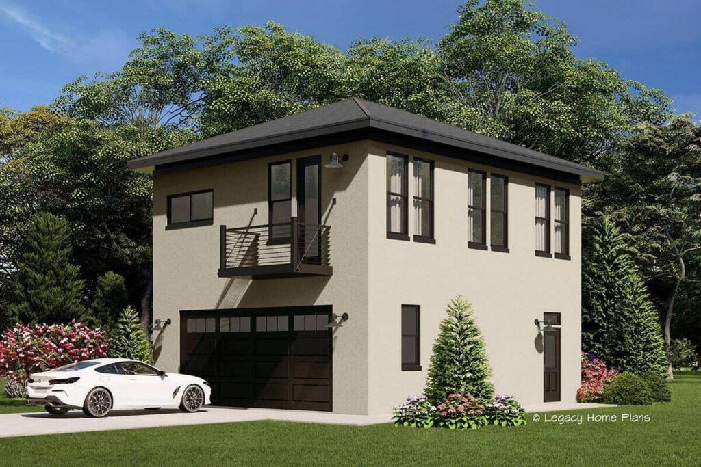Welcome to photos and layout for a 2-bedroom two-story carriage home.
Specifications:
- Sq. Ft.: 819
- Bedrooms: 2
- Bathrooms: 1
- Stories: 2
- Garage: 2
Here’s the floor plan:
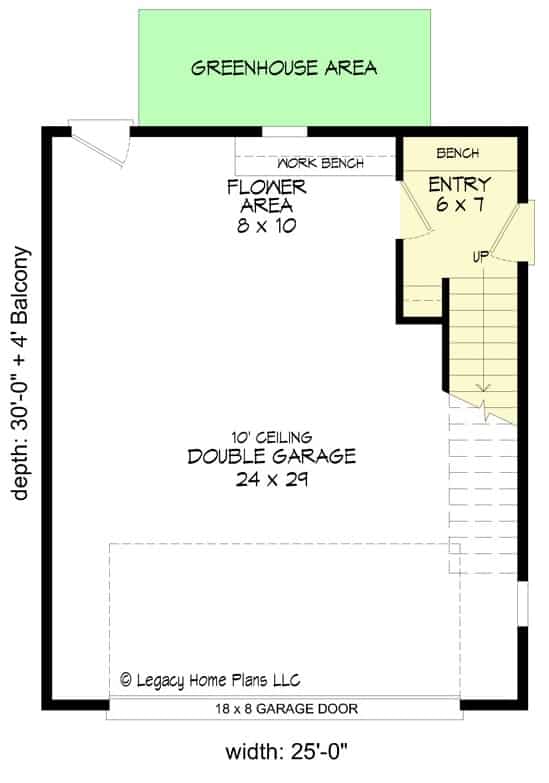
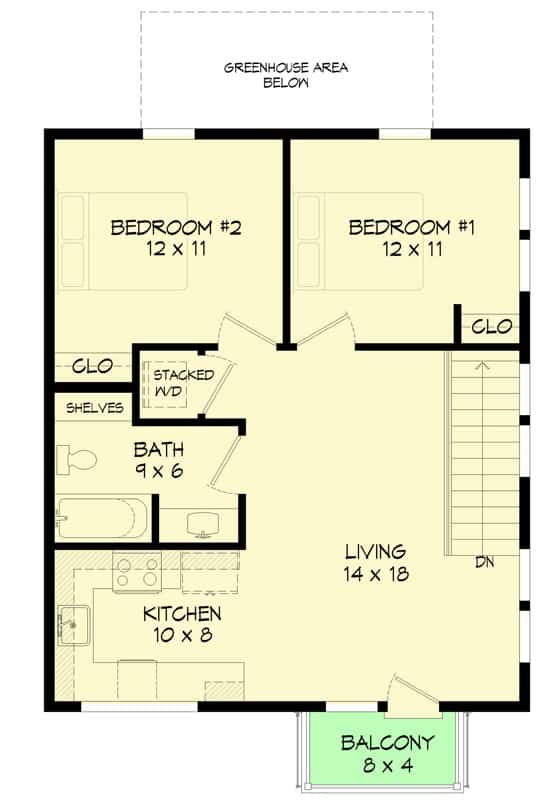
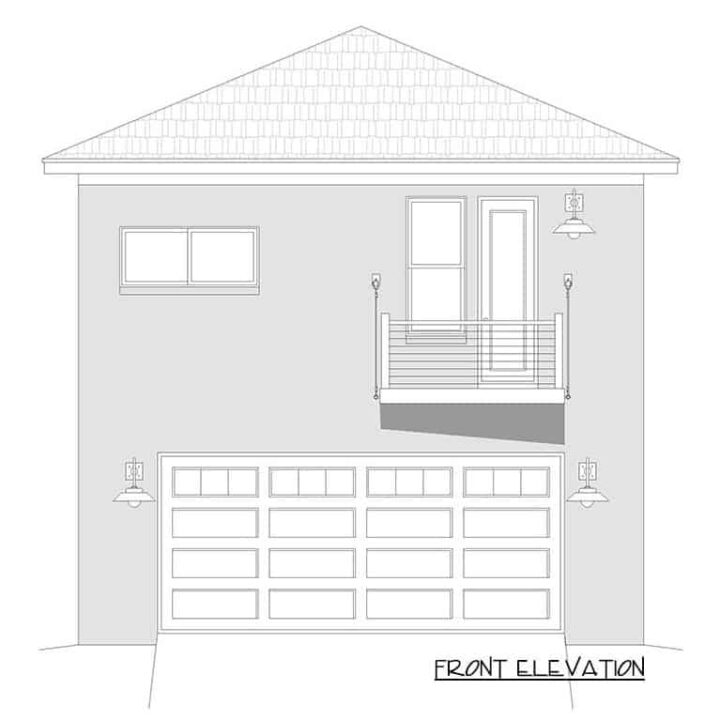
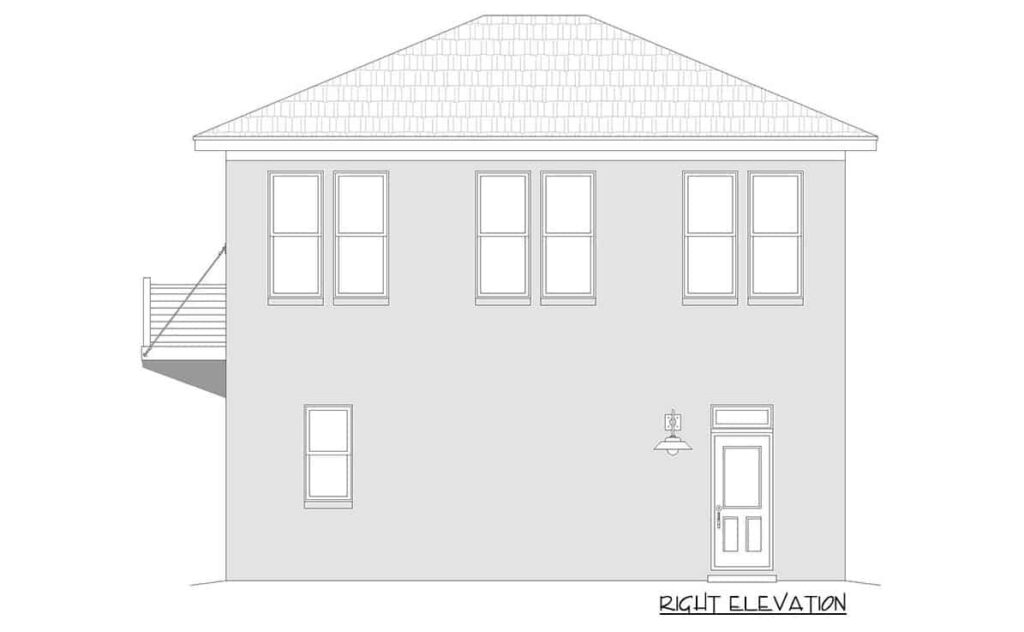
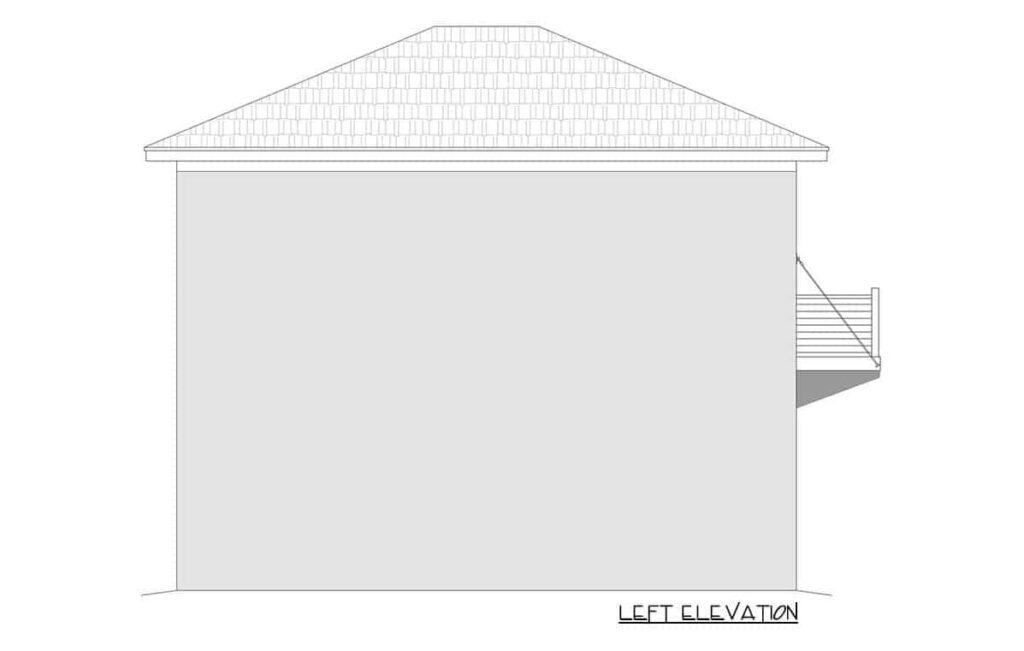
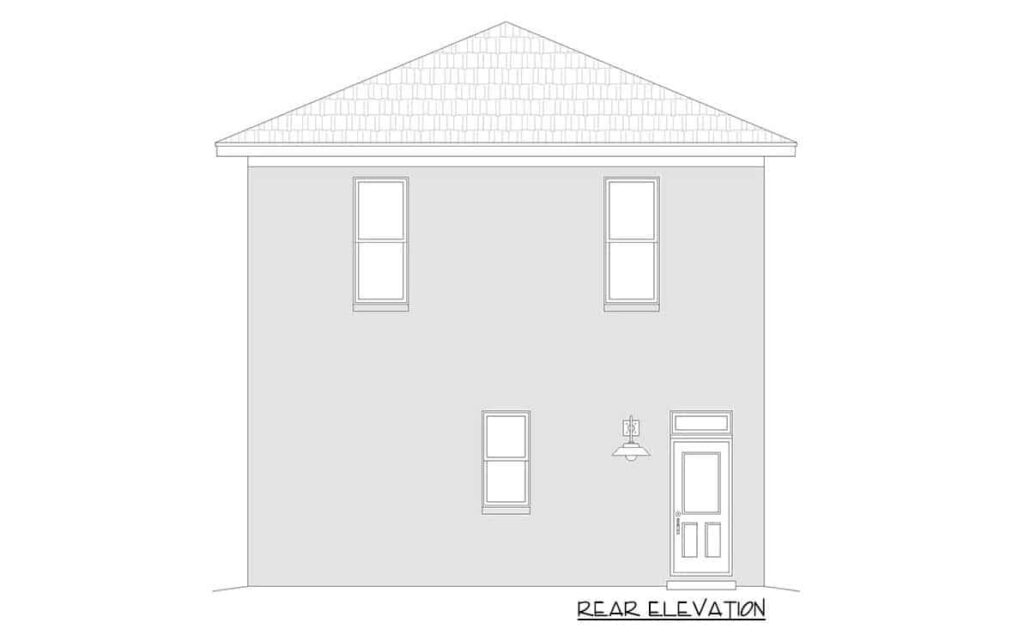
This two-story carriage home has a traditional look and is great for extra storage, renting out, or as a first home. Its designed for a narrow plot of land.
It has a big double garage with a single door that is 18 feet wide and 8 feet tall.
You can use the back part as a greenhouse.
When you go up the stairs on the left, you’ll find the living room that leads into the kitchen. There’s a glass door on the front wall that opens to a lovely balcony with stunning mountain views over the driveway.
The home has two bedrooms that share a laundry area. There is also a bathroom with three main fixtures and built-in shelves for extra storage.
