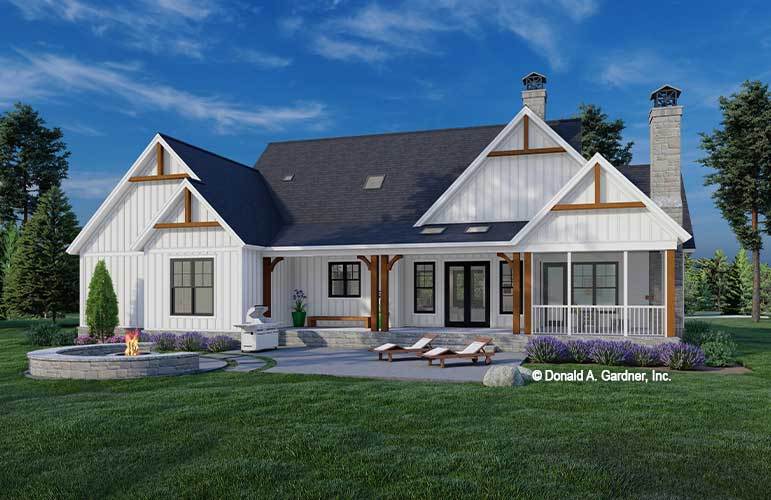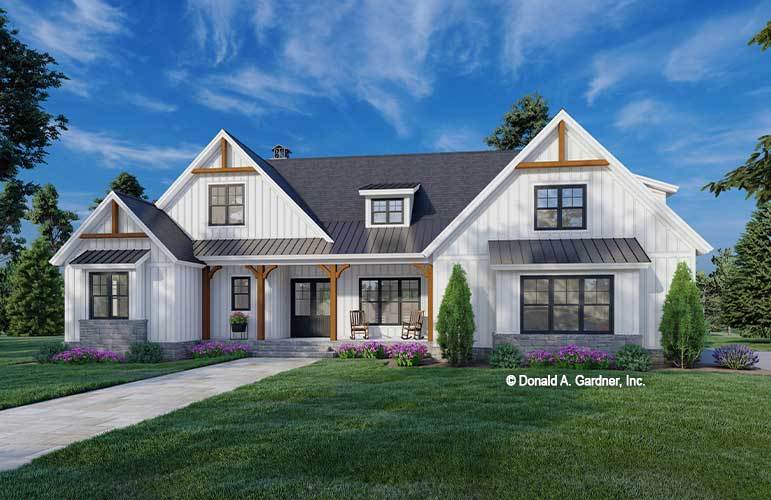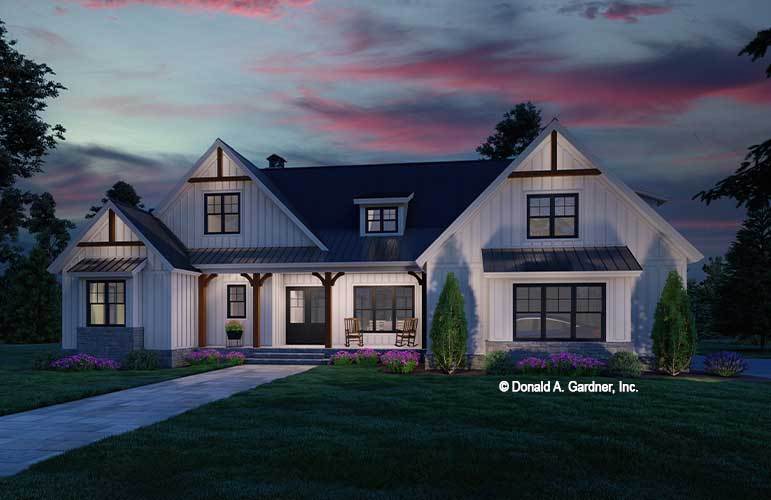Specifications
- Sq. Ft. 2,270
- Bedrooms: 3
- Bathrooms: 2.5
- Stories: 1
Here’s the floor plan:
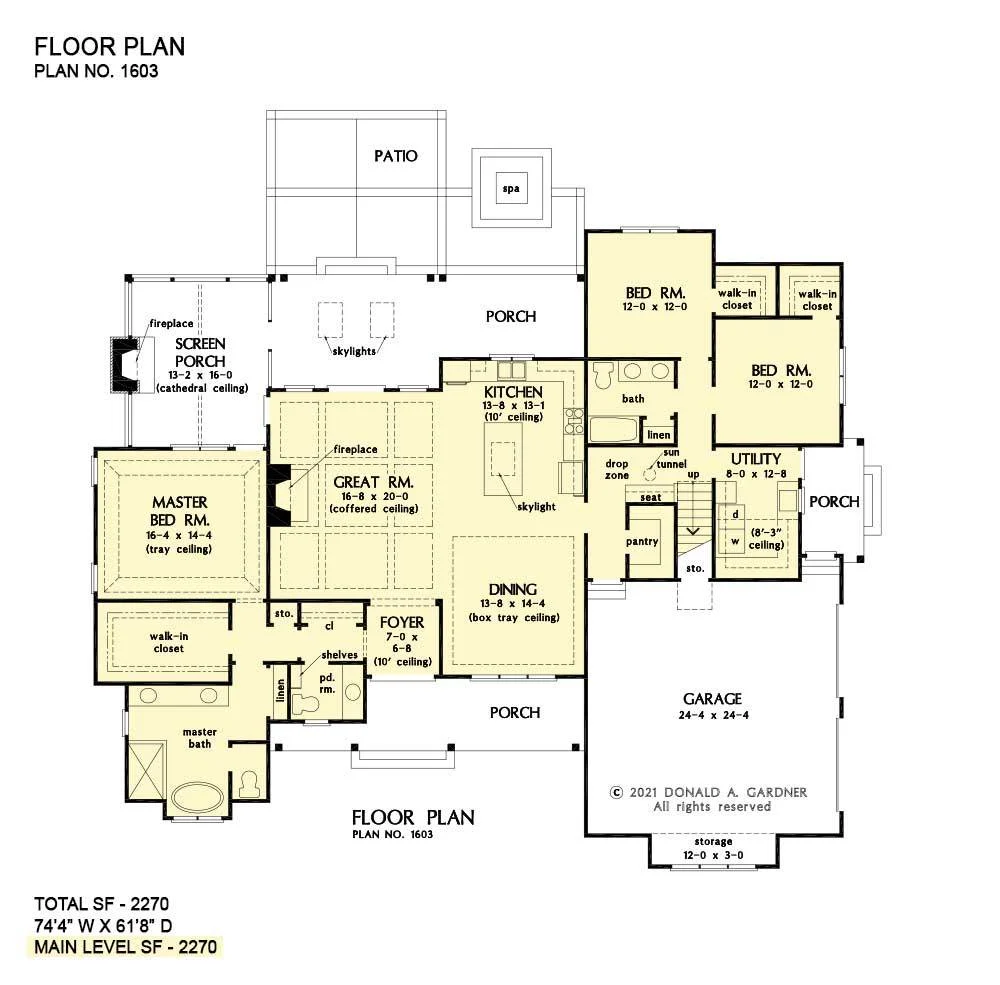
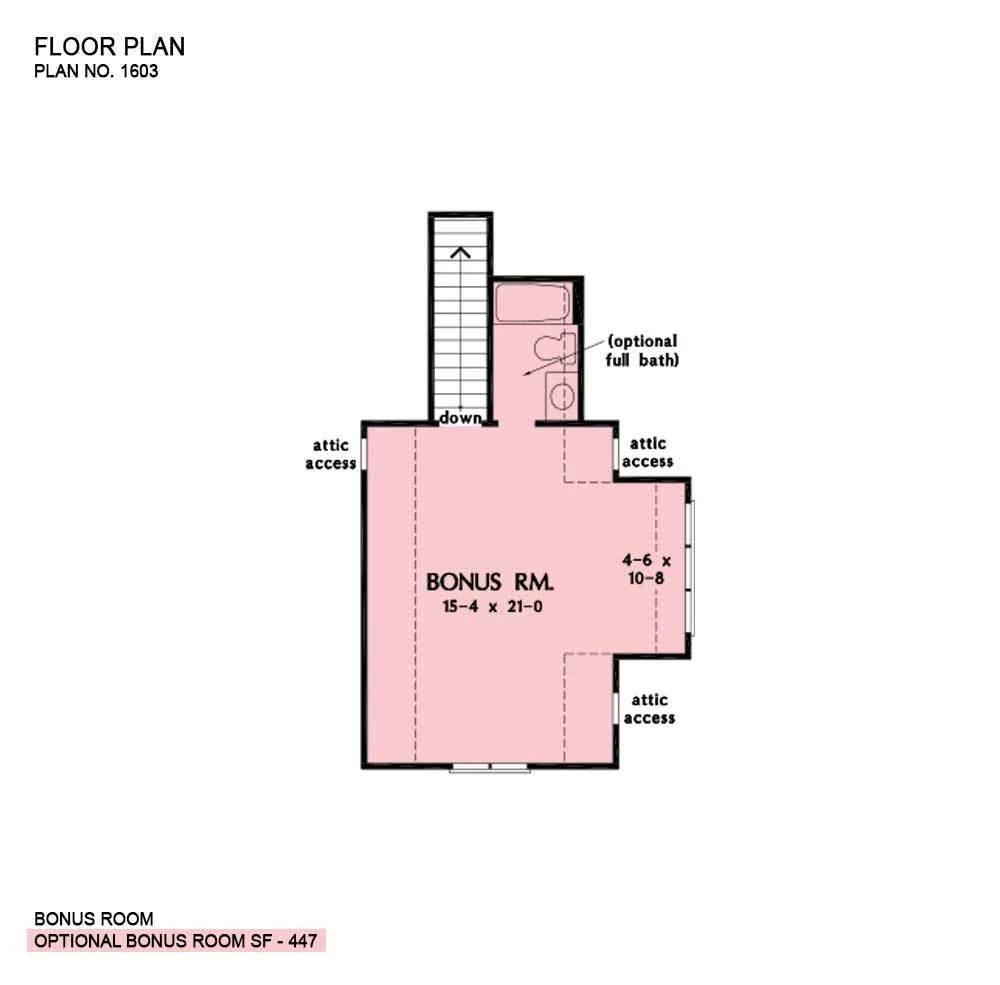
The Cassian is a modern farmhouse that looks great with its board-and-batten siding, metal roof details, and decorative pieces on the gables.
It has a special ceiling design in the large living room and a skylight in the kitchen that lets in lots of natural light. This home has plenty of outdoor space, including porches in the front and back and a covered porch with a fireplace.
Inside, you’ll find helpful areas like a walk-in pantry, a mudroom, and a big laundry room. The main bedroom and two other bedrooms are on the first floor.
Upstairs, there’s an extra room with its own bathroom.
