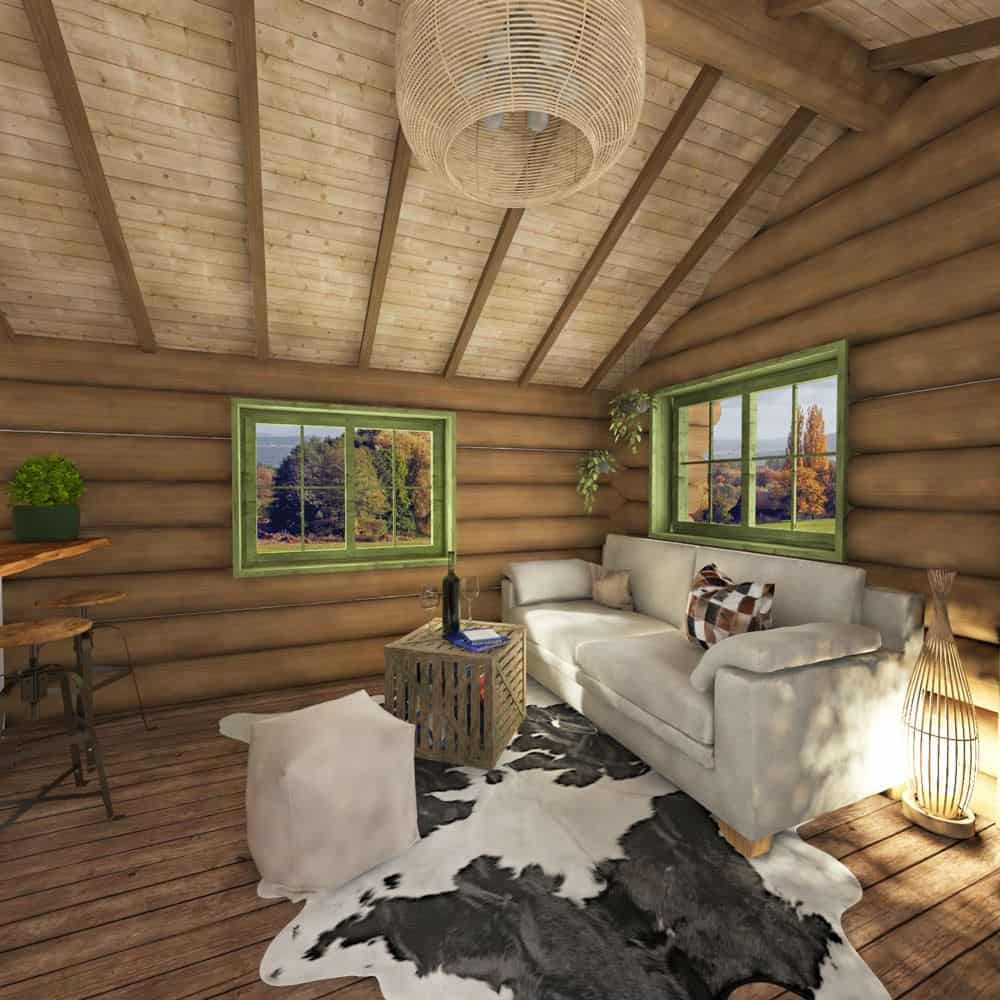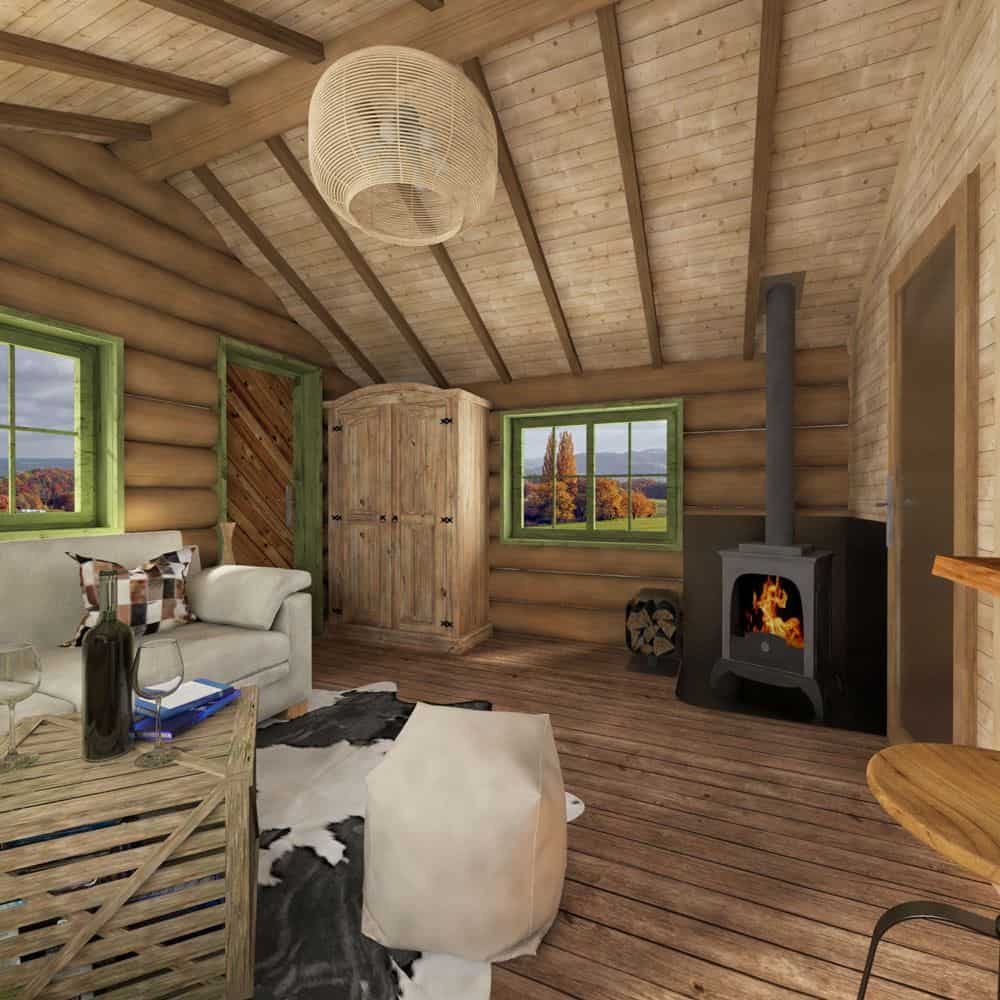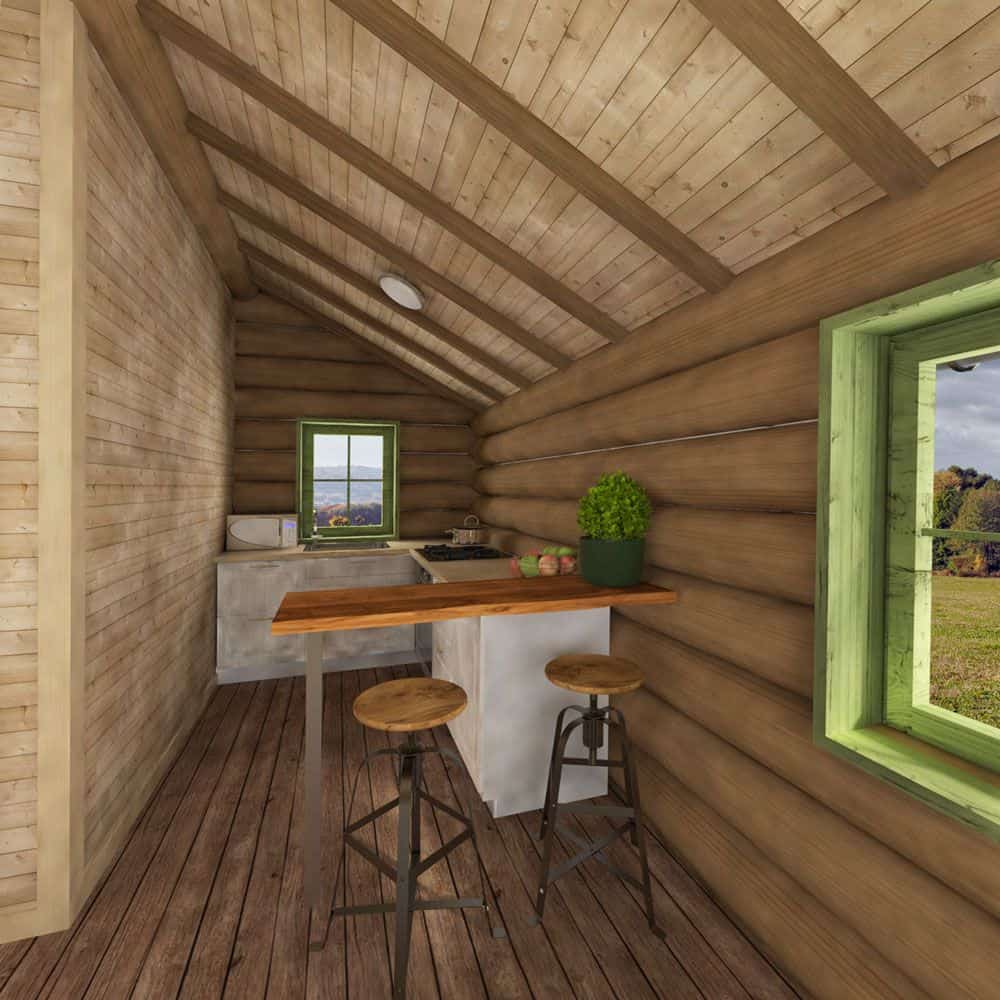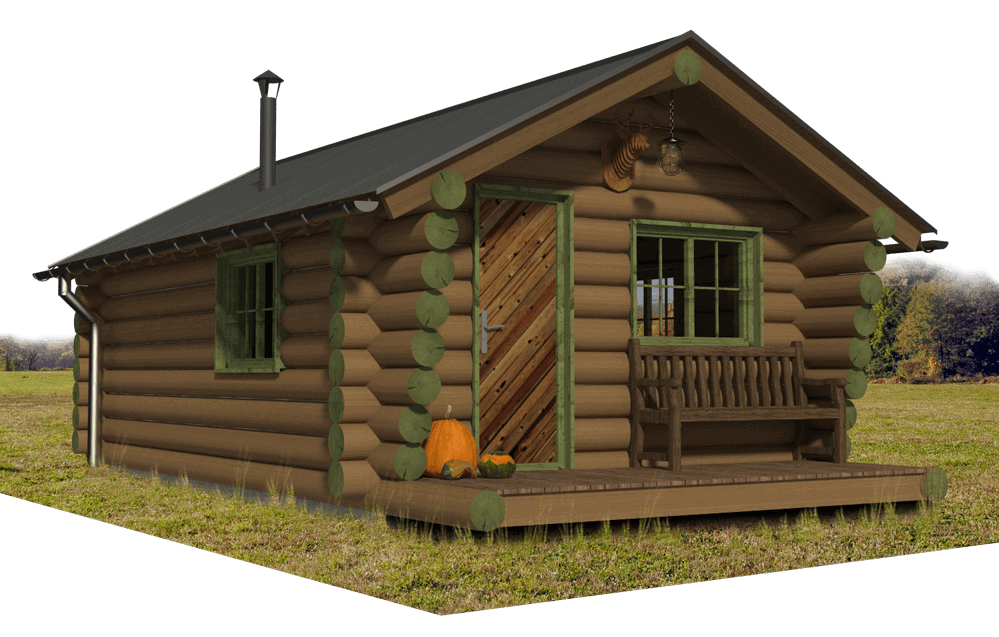Welcome to photos and layout for a 1-bedroom single-story Martha hunting cabin.
Specifications:
- Sq. Ft.: 295
- Bedrooms: 1
- Bathrooms: 1
- Stories: 1
Here’s the floor plan:
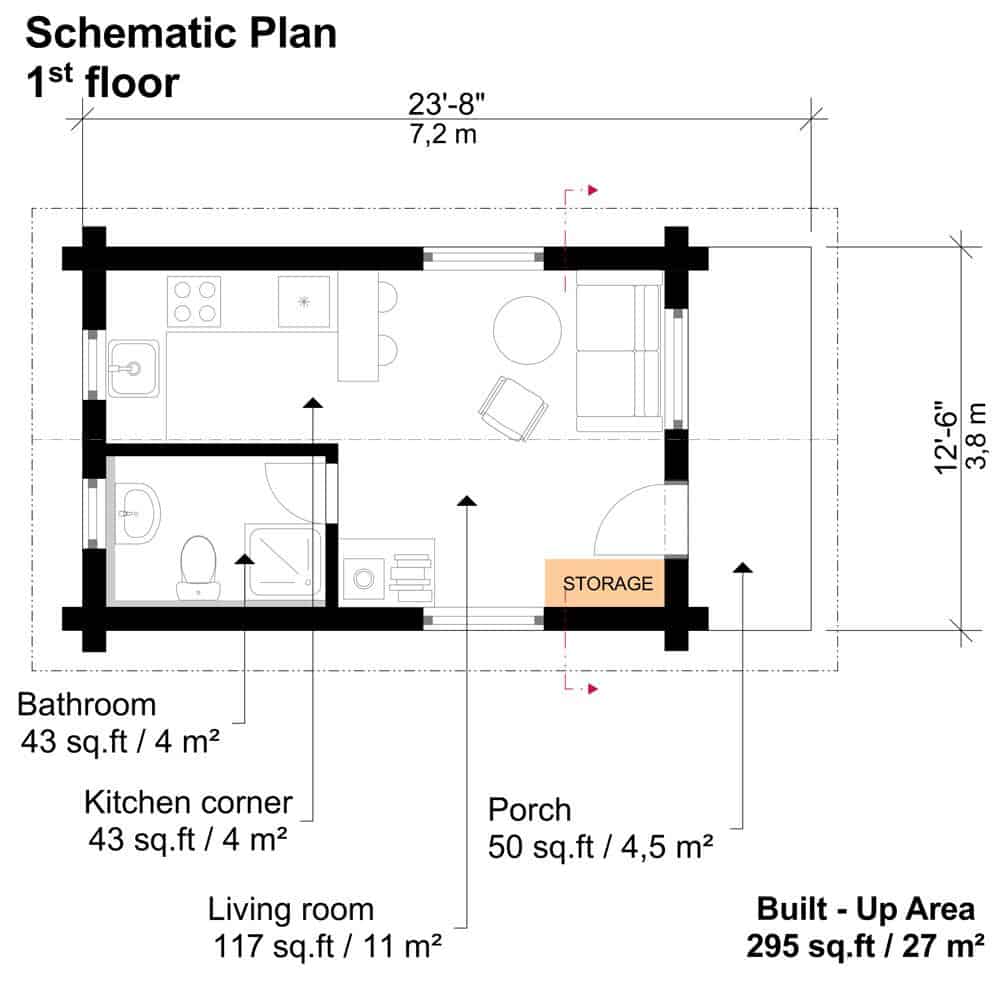
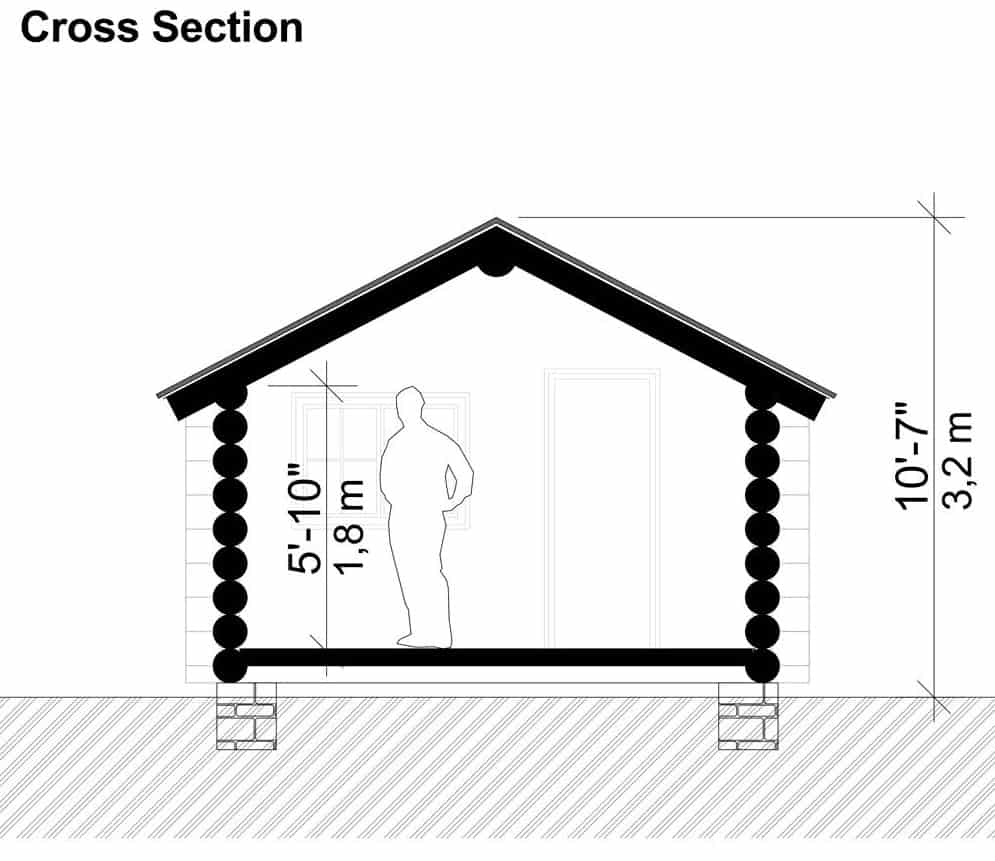
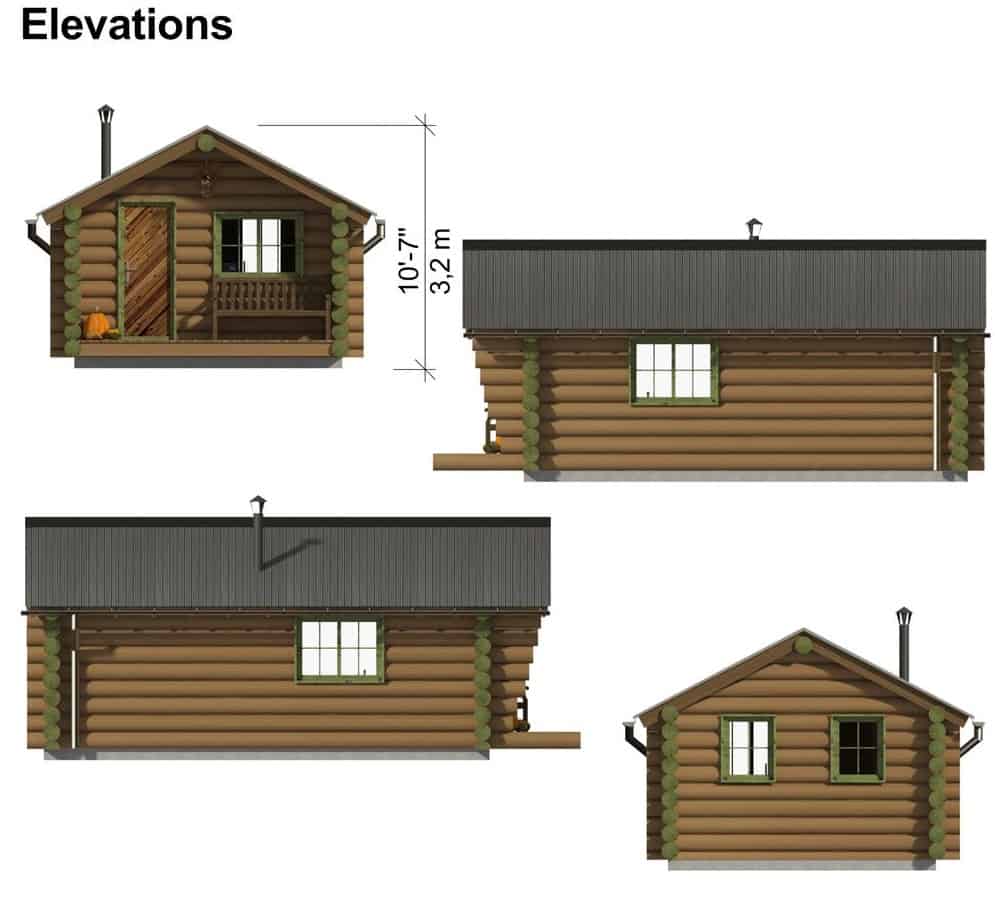
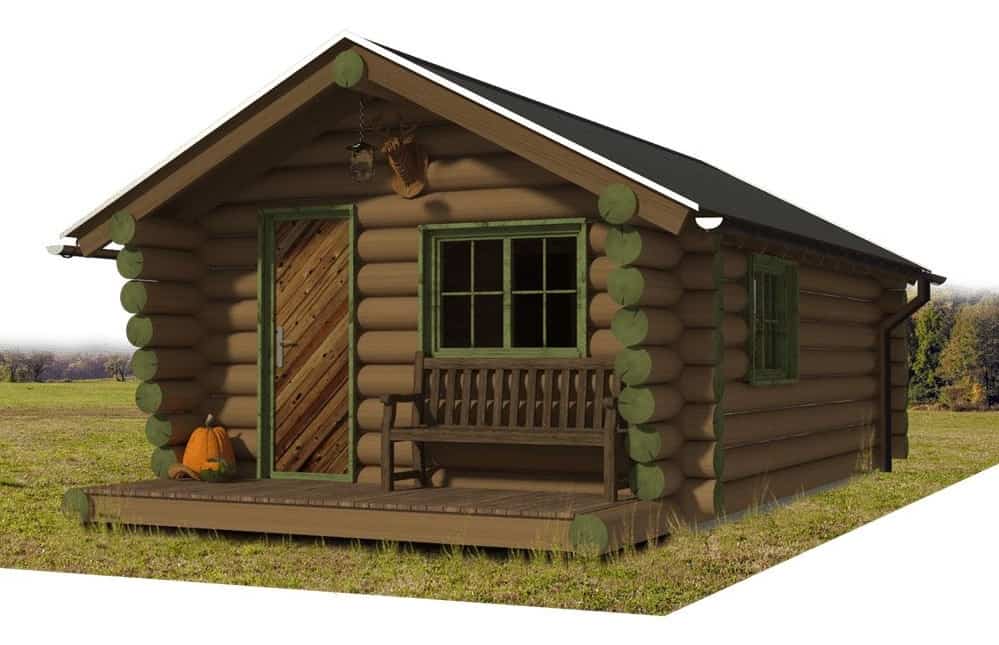
The Martha hunting cabin looks wonderful from the outside with its wooden log siding, sharp gable roof, and welcoming front porch. It is not only pretty but also affordable, offering plans that are good for the environment and your wallet.
Inside, you’ll find a room that serves as both a living space and a bedroom.
There’s a wood-burning stove to make the cabin feel cozy and a storage area to keep things tidy.
The cabin has a small bar with seats for two that marks the spot where the kitchen begins.
The kitchen has an L-shaped counter and a window above the sink that lets you look out at the backyard.
There’s also a bathroom with three main parts, completing the homey cabin feel.
