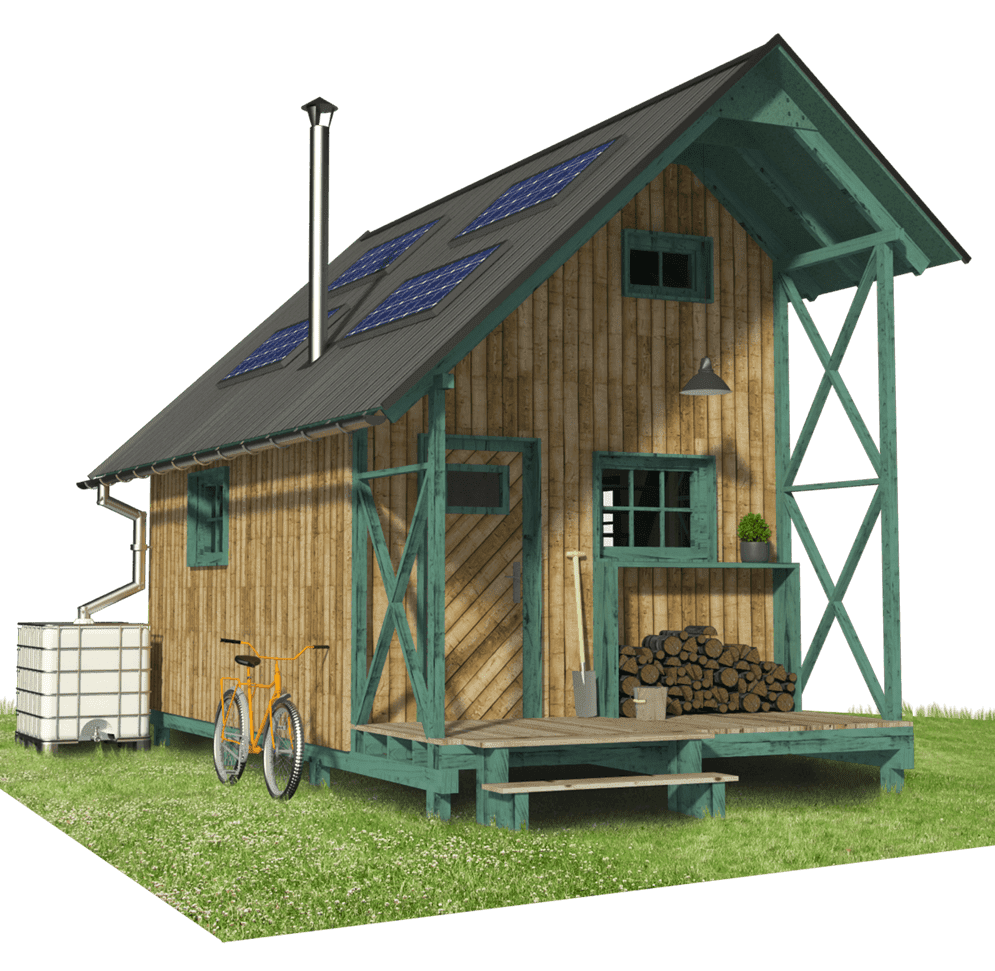Welcome to photos and layout for a 1-bed cottage style single-story Shirley home.
Specifications:
- Sq. Ft.: 256
- Bedrooms: 1
- Bathrooms: 1
- Stories: 1
Here’s the floor plan:
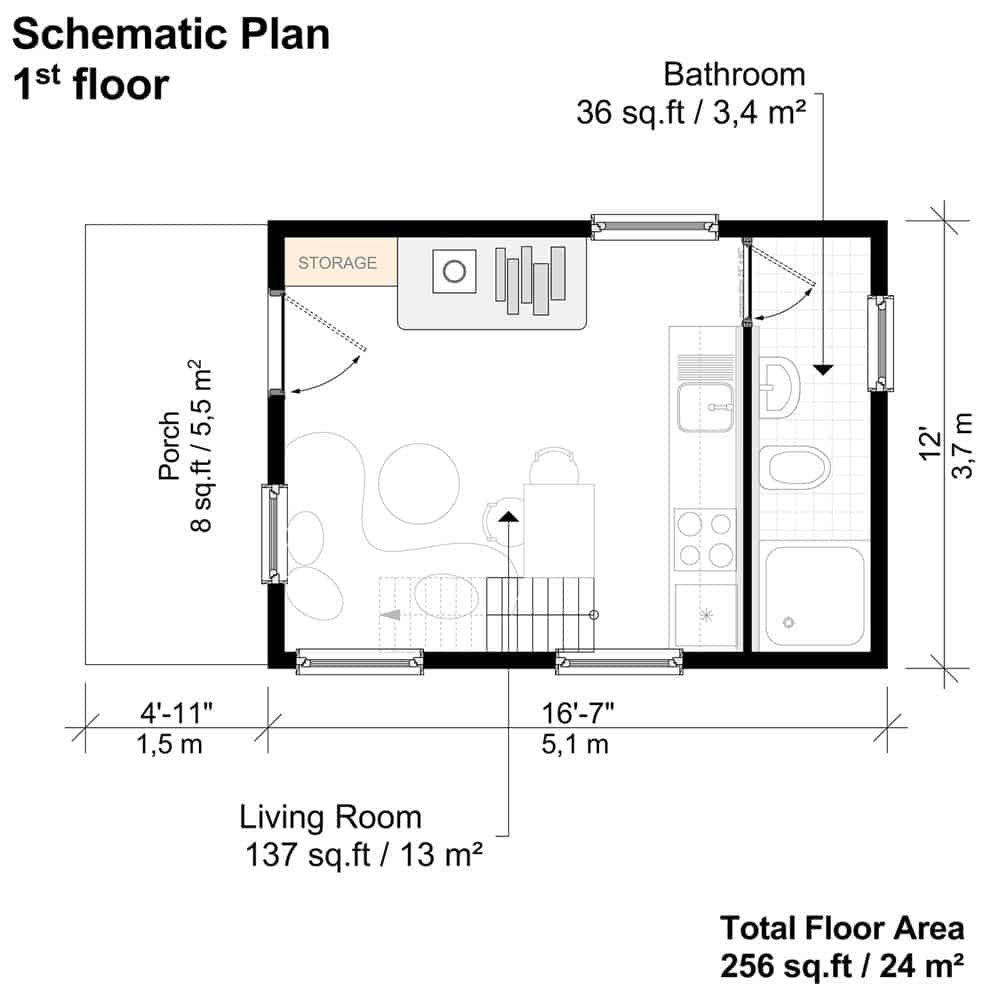
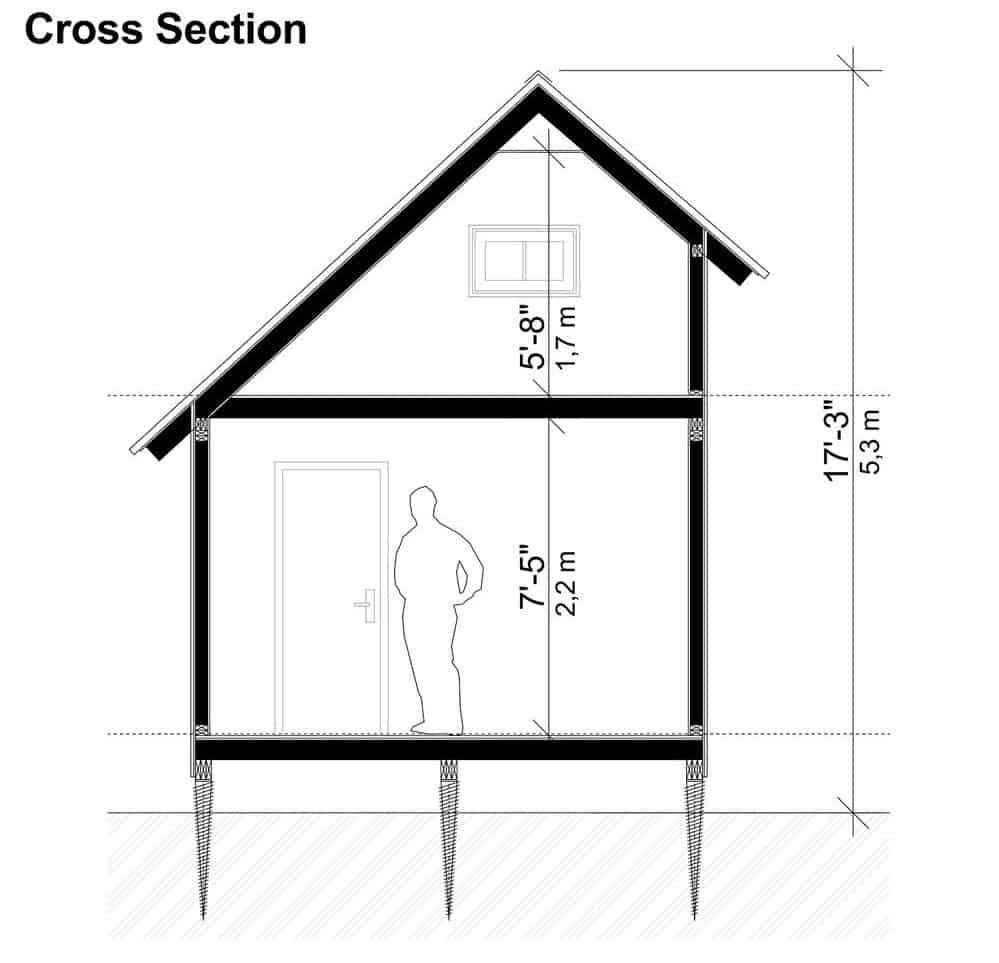
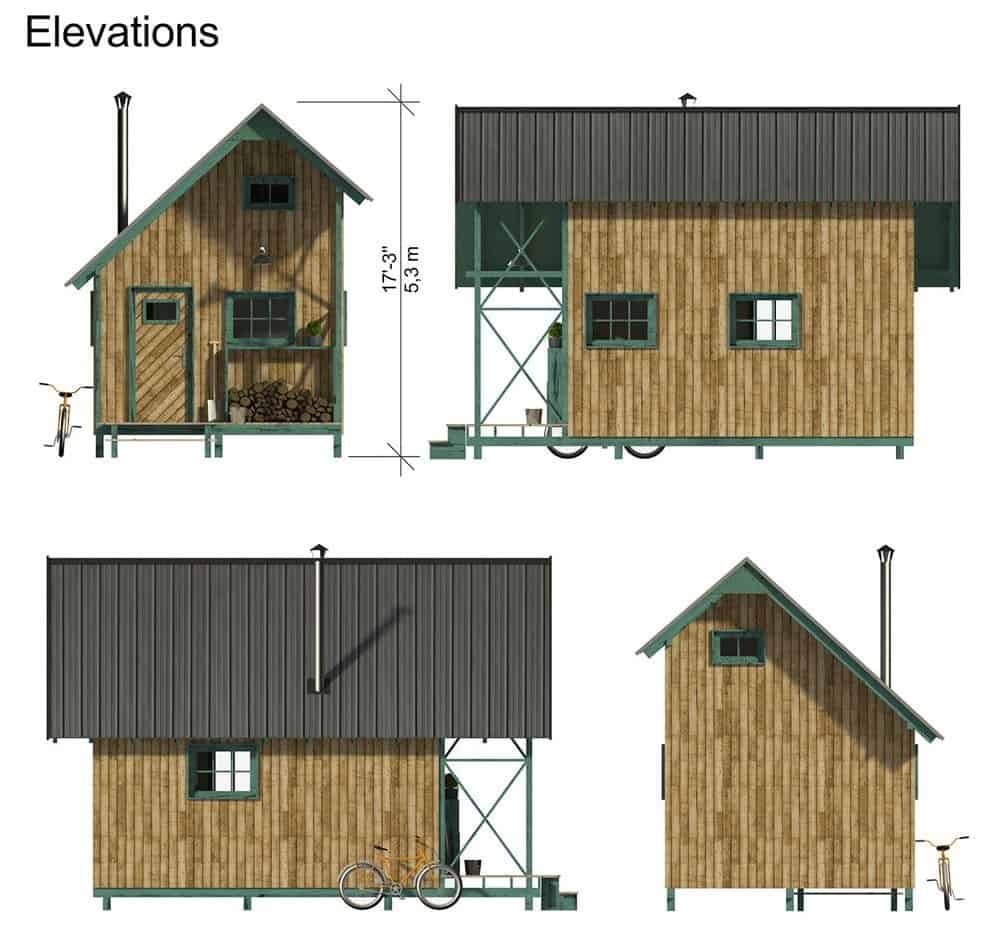
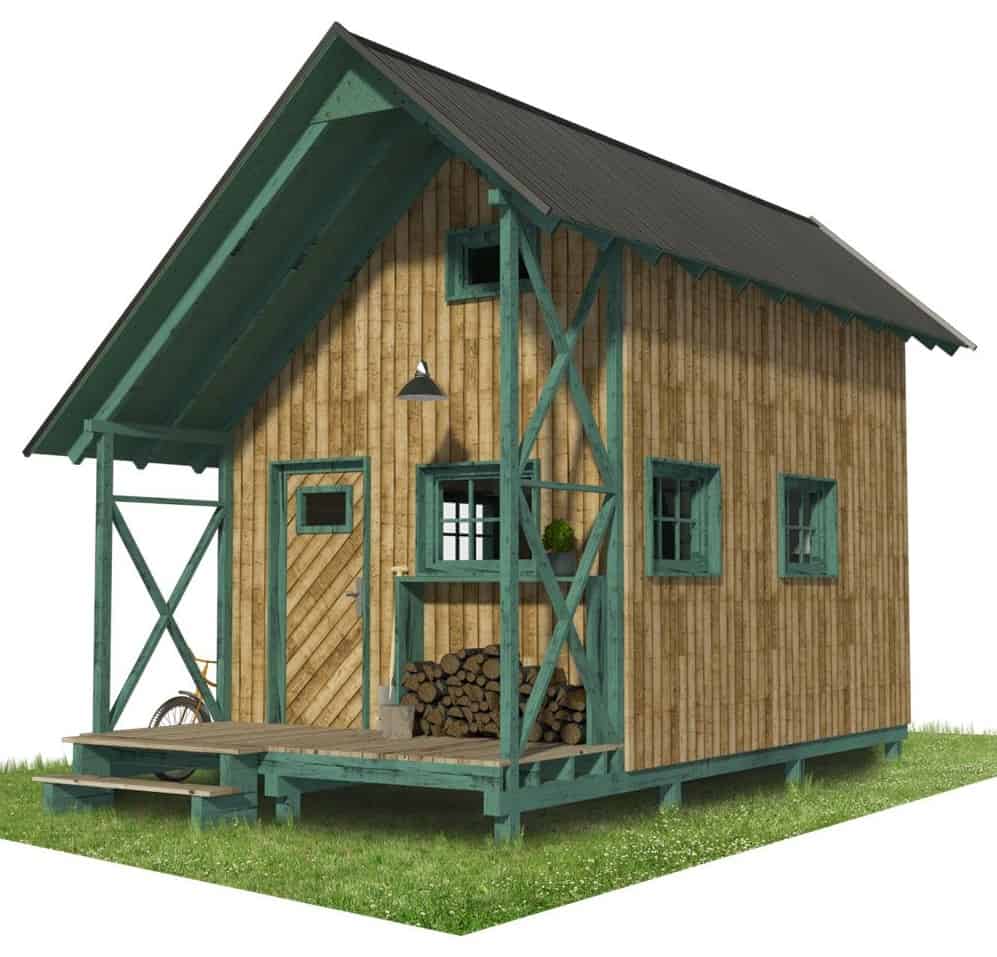
The Shirley cottage home looks traditional with its wooden walls, classic pointed roof, and a cozy covered porch.
The main floor is open and shared by the living room, dining area, and a small kitchen. Every part of the house is perfectly connected.
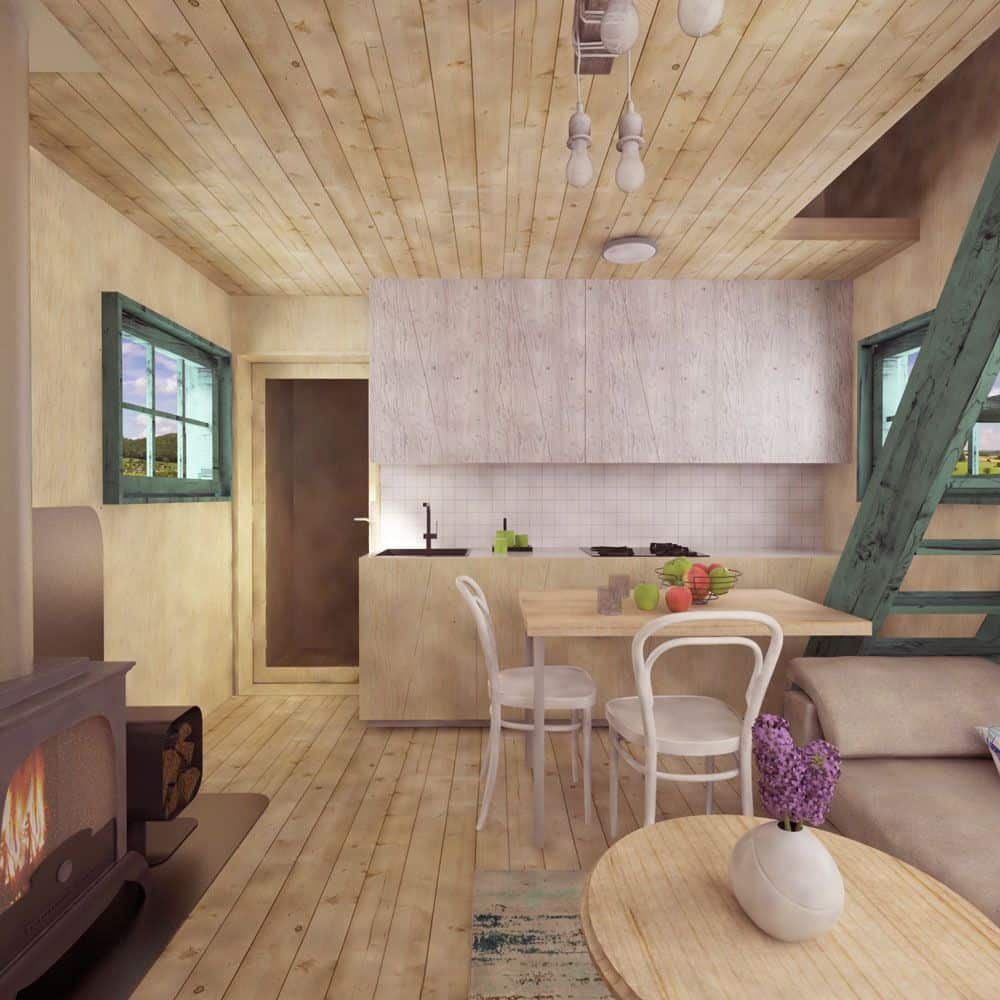
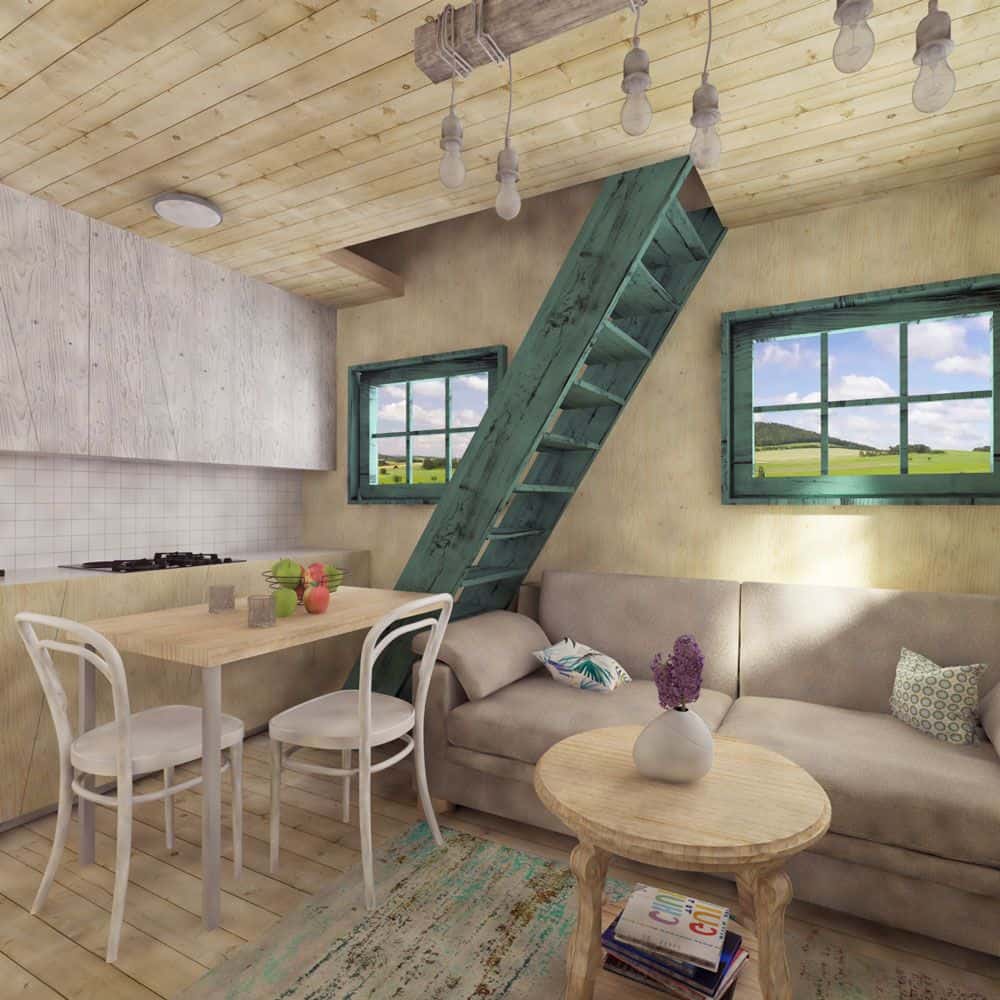
There’s a wood stove to keep it cozy, and built-in cabinets for plenty of storage.
The bathroom is at the back of the house. It has a sink, a toilet, and a shower.
Above, there’s a loft that can be used as a bedroom, an office, or a storage area.
This completes the layout of the house.

