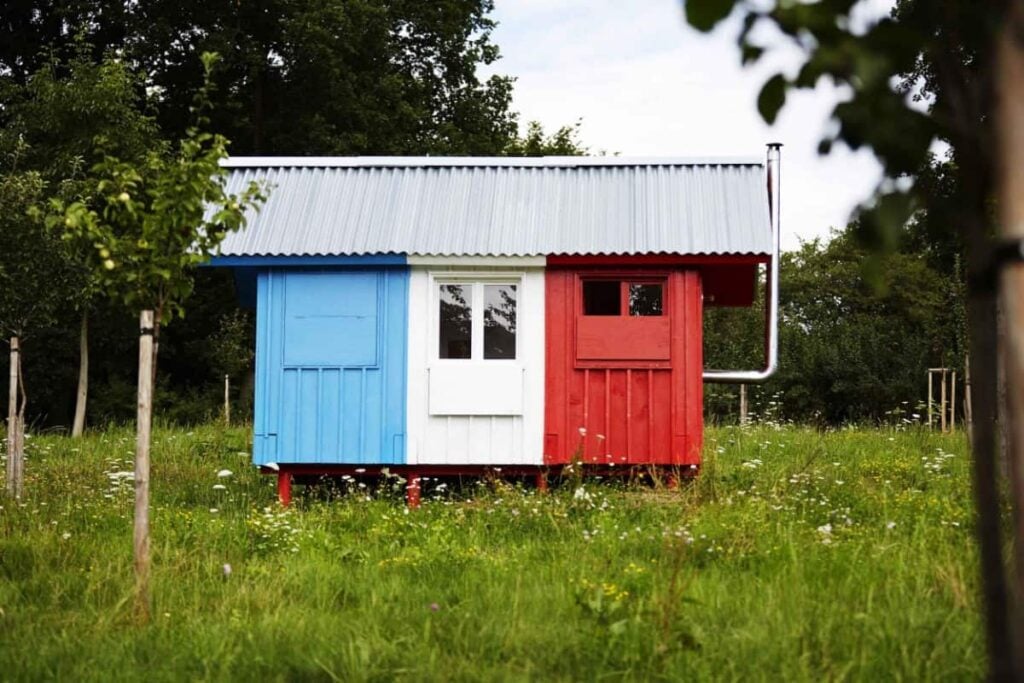Welcome to photos and floor plan for France cabin-style tiny home.
Specifications:
- Total Floor Area: 86 sq. ft. / 8 m2
- L X W: 13′-6″ x 7′-1″ (3,8 m x 2,1 m)
- DIY Building cost: $3,400
Here’s the floor plan:
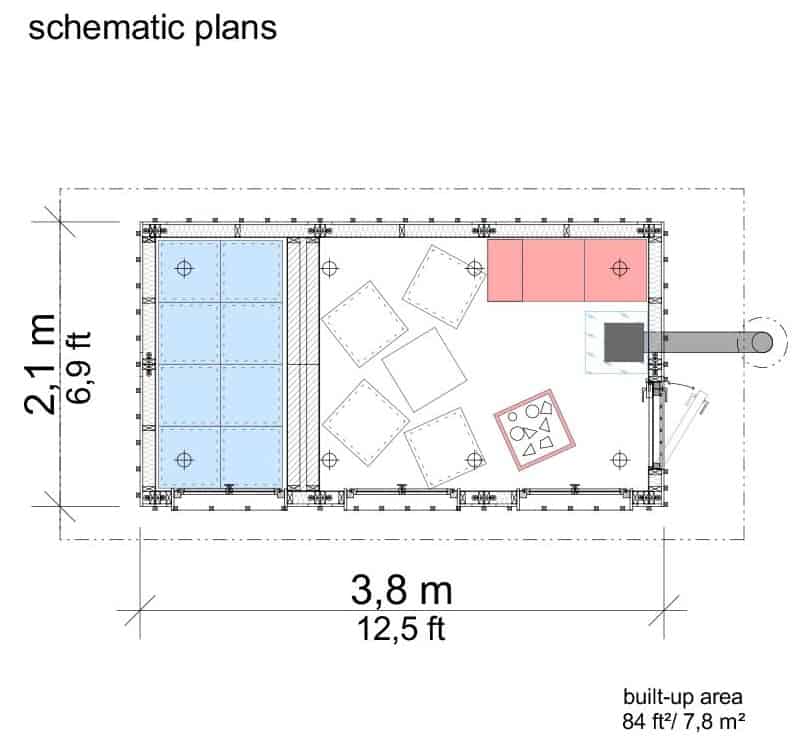
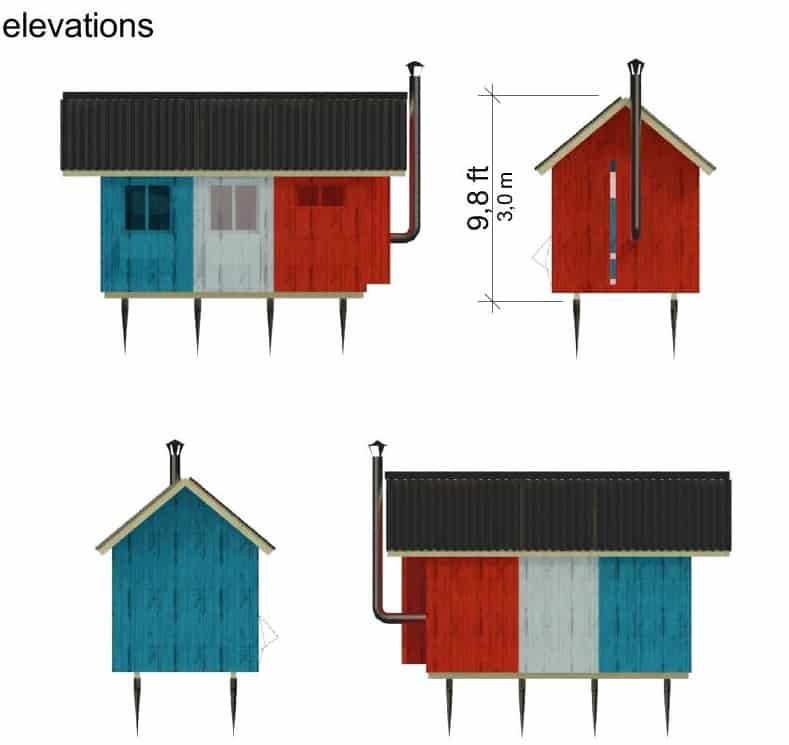
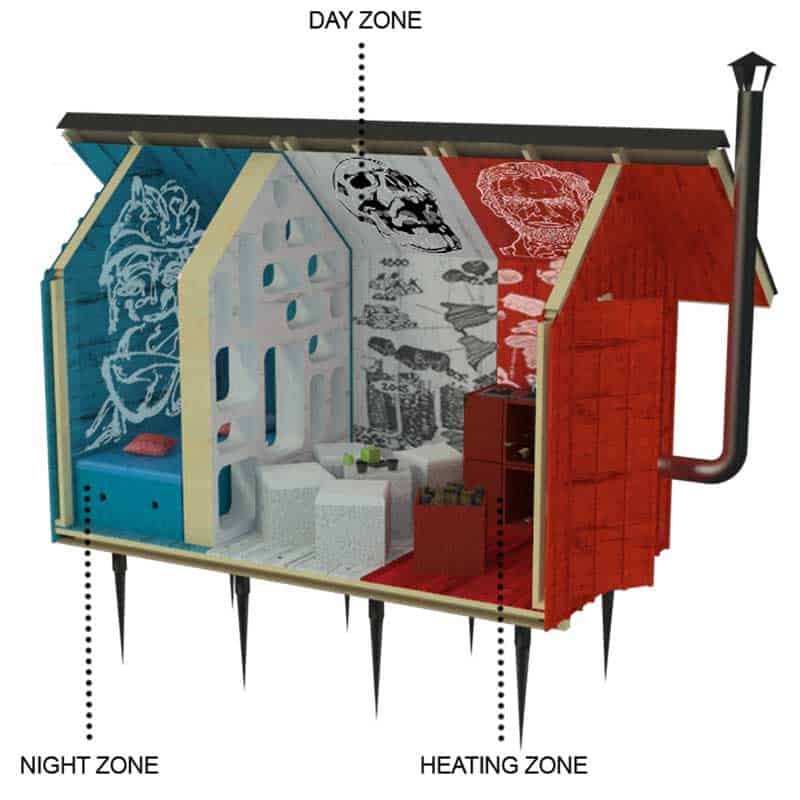
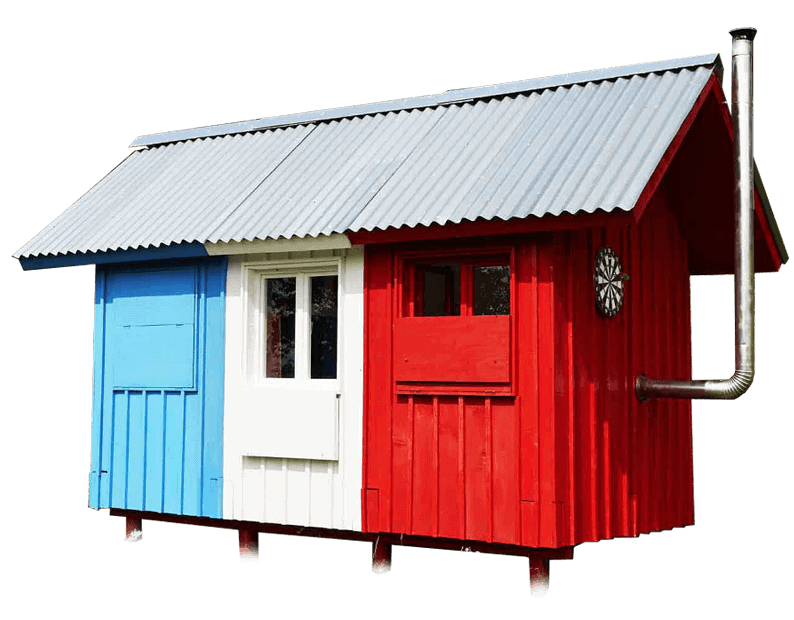
The France tiny home is cute and colorful with a steep roof, three windows that open outwards, and walls painted in bright, different colors.
The house is split into three colorful parts.
The blue area is for sleeping because blue is a calming color that helps you sleep well. This section has a wall with shelves of different sizes that also lets you get to the bed. I think it’s smart to paint the sleeping area a soothing color!
The middle part of the house is where you spend your day.
You can talk, relax, eat, and hang out here.
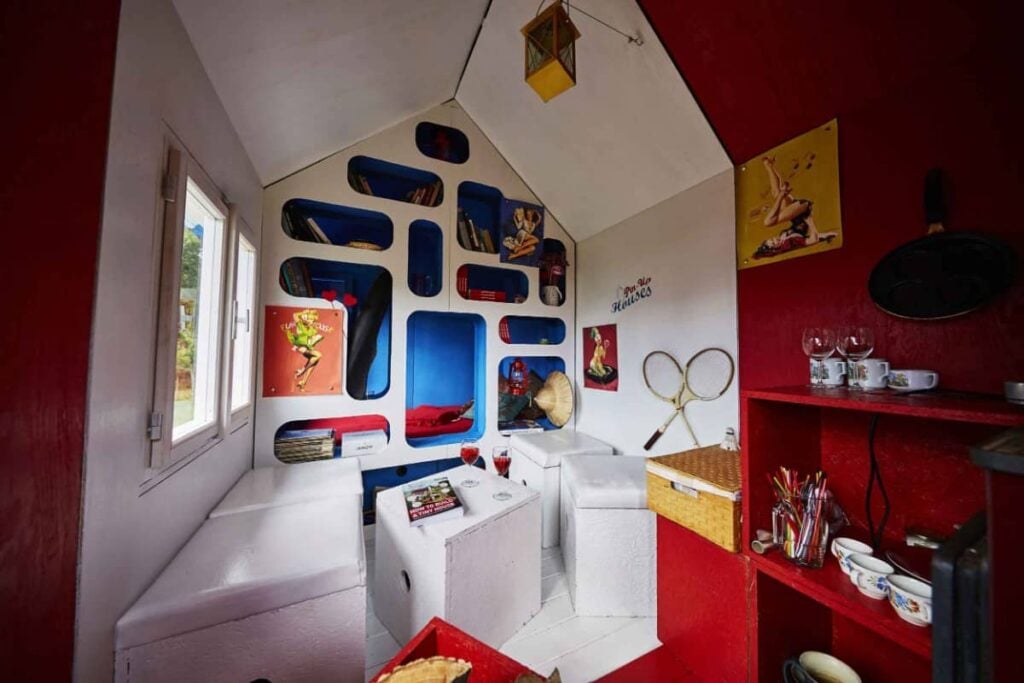
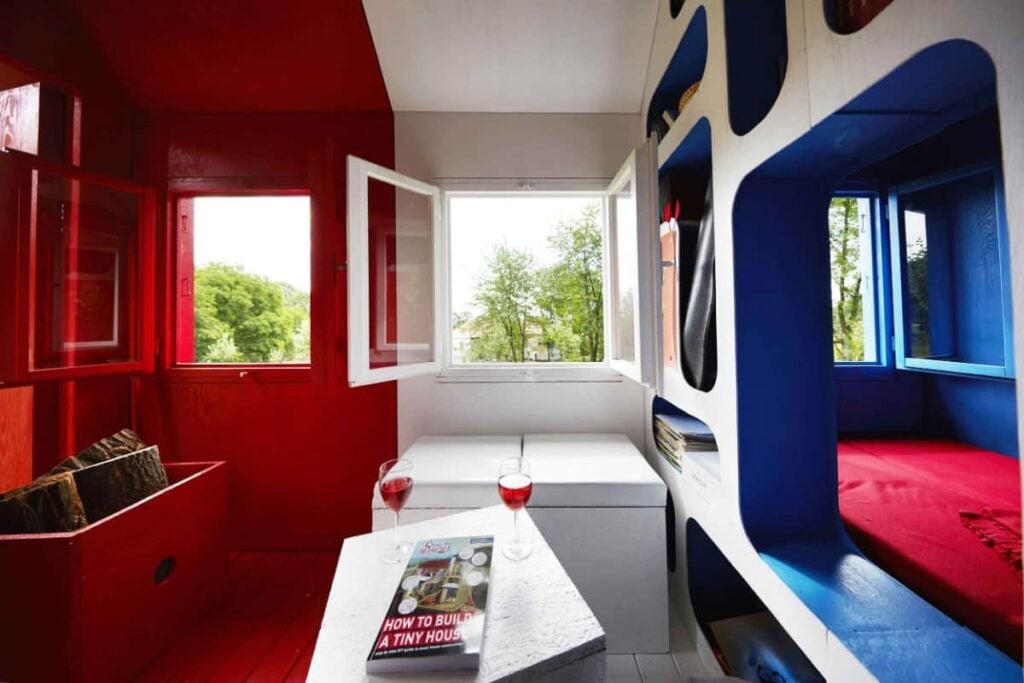
There’s a table and seats that also serve as places to store things.
Next to this is the red area, which stands for fire. This is where the wood stove and a small cooking area are located.

