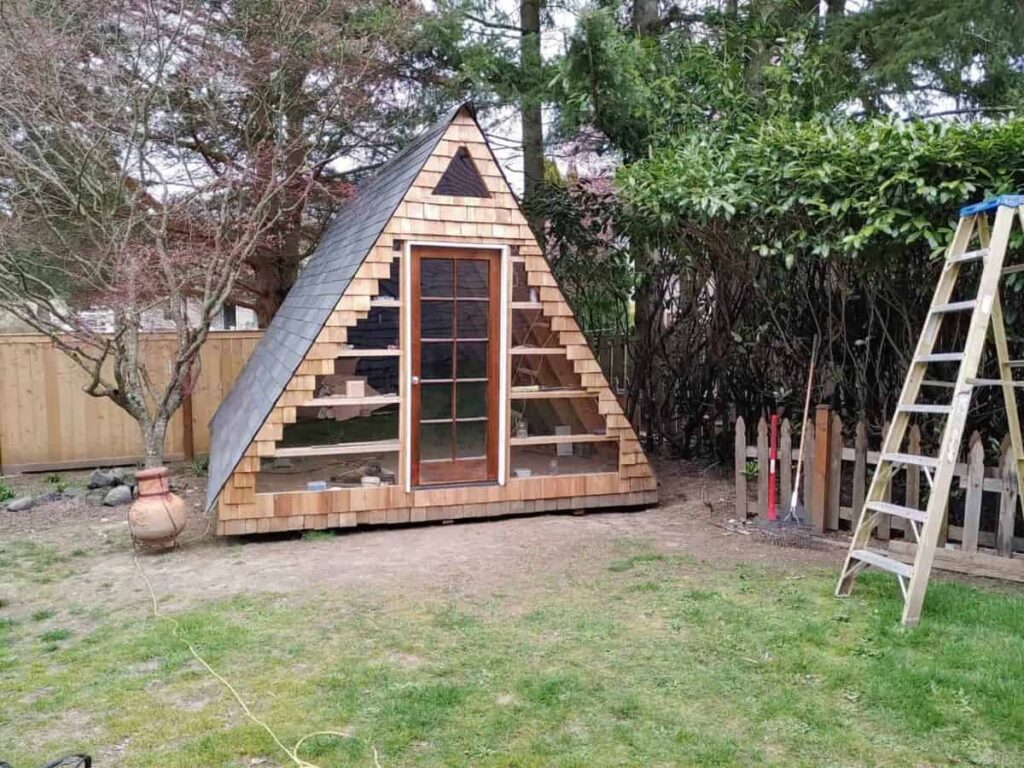Welcome to photos and layout for the A-frame Lily shed.
Specifications:
- Total Floor Area: 137 sq. ft. / 12,7 m2
- 1st. floor: 113 sq. ft. / 10,5 m2
- Porch: 24 sq. ft. / 2,2 m2
- L X W: 11´ 7″ x 15´ 5″ / 3,5 m x 4,7 m
- DIY Building cost: $2,300
Here’s the floor plan:
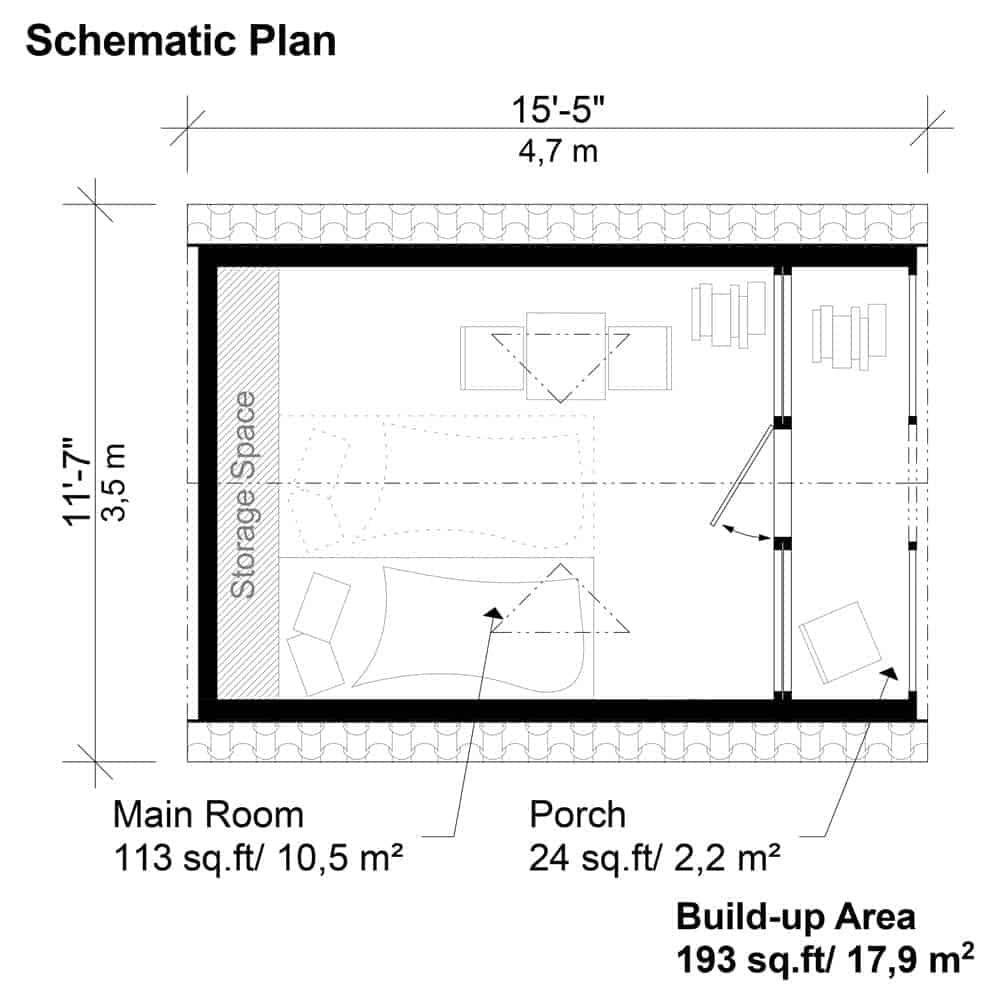
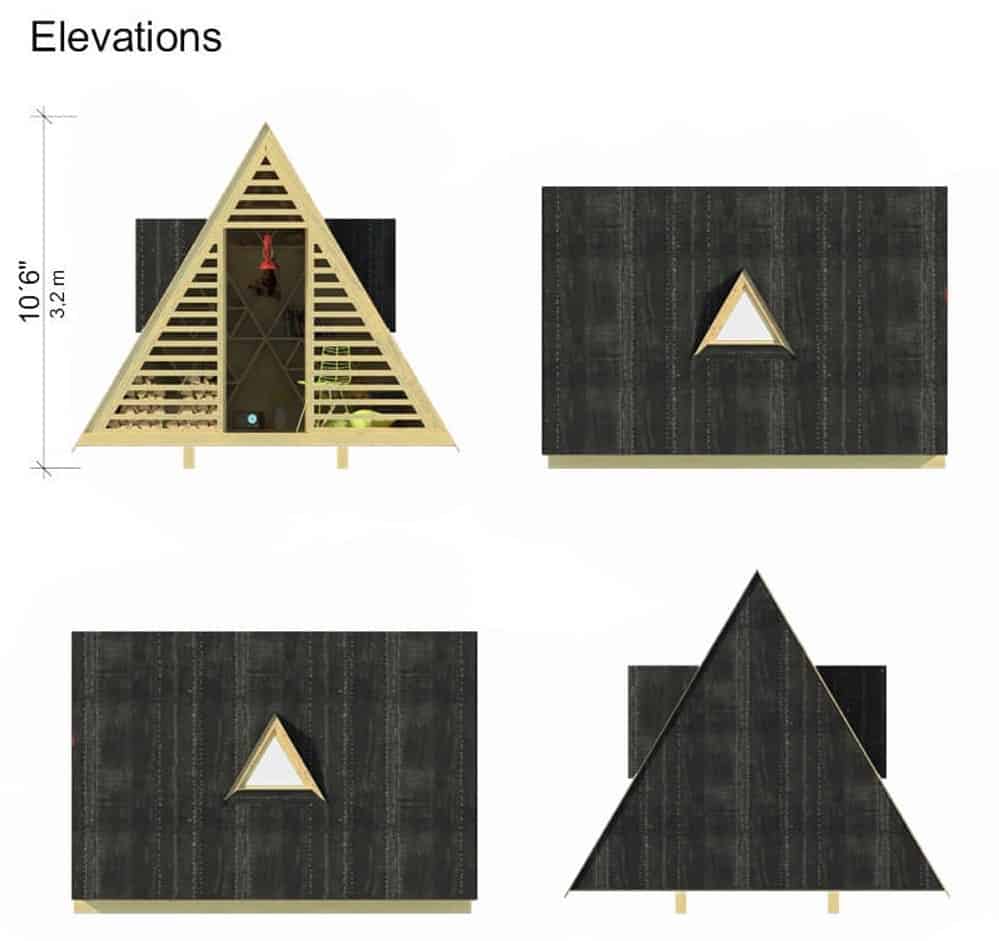
The Lily shed has a simple design with a pointed roof, great for people who enjoy camping. It feels like sleeping in a tent, but inside, it’s warm and cozy because of the wooden walls. The bed can be easily folded when not in use to save space.
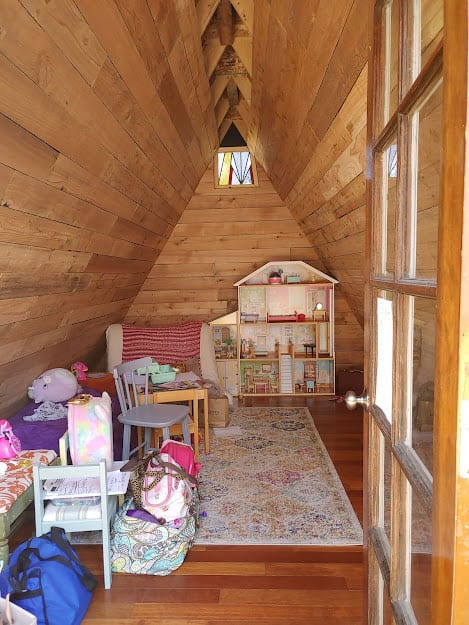
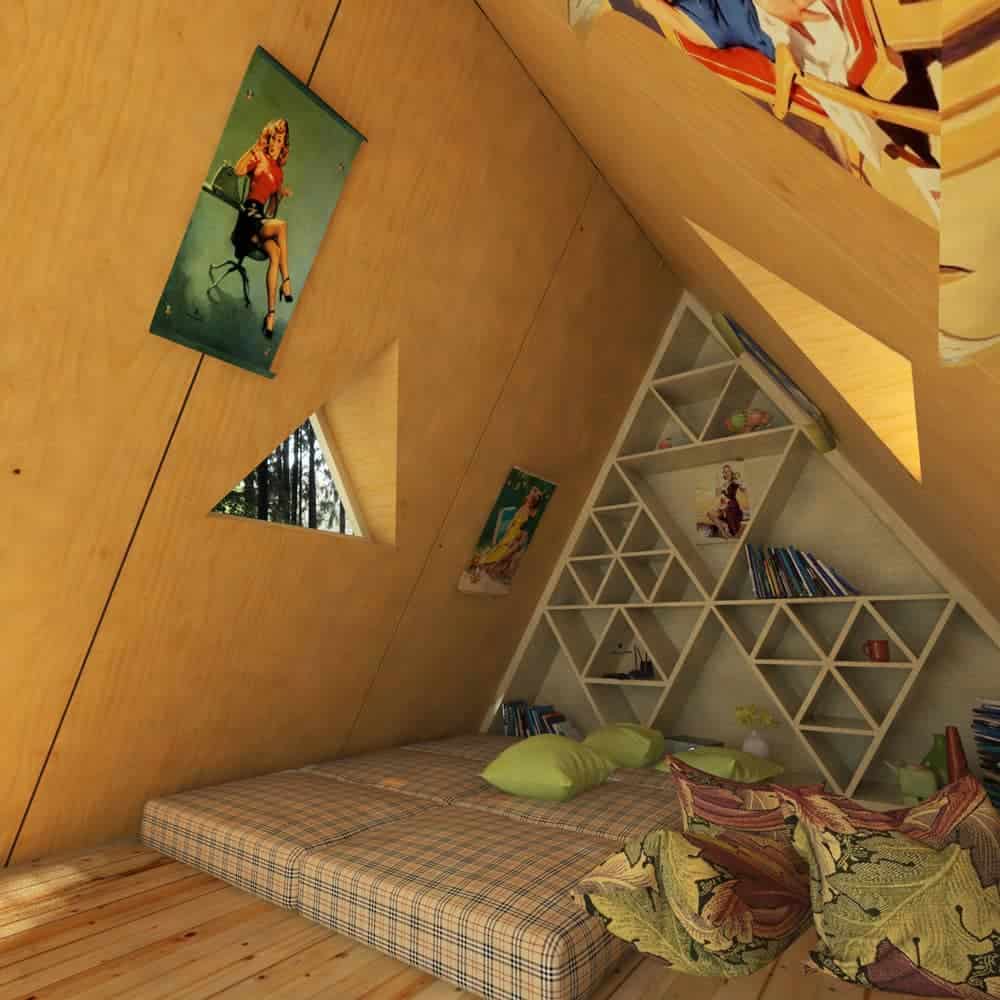
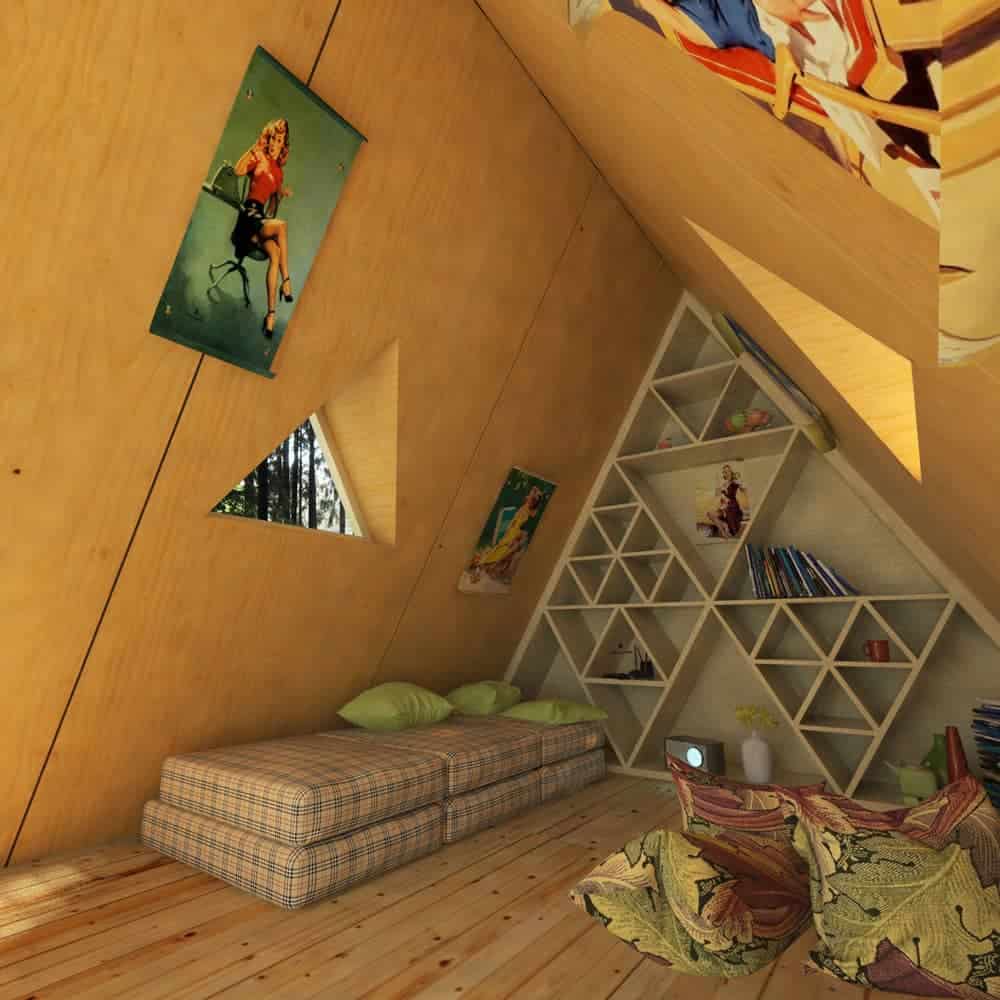
The front of the shed has a lot of glass, so plenty of sunlight can come in. It is built above the ground on a special frame to keep it dry and free from ground moisture.

