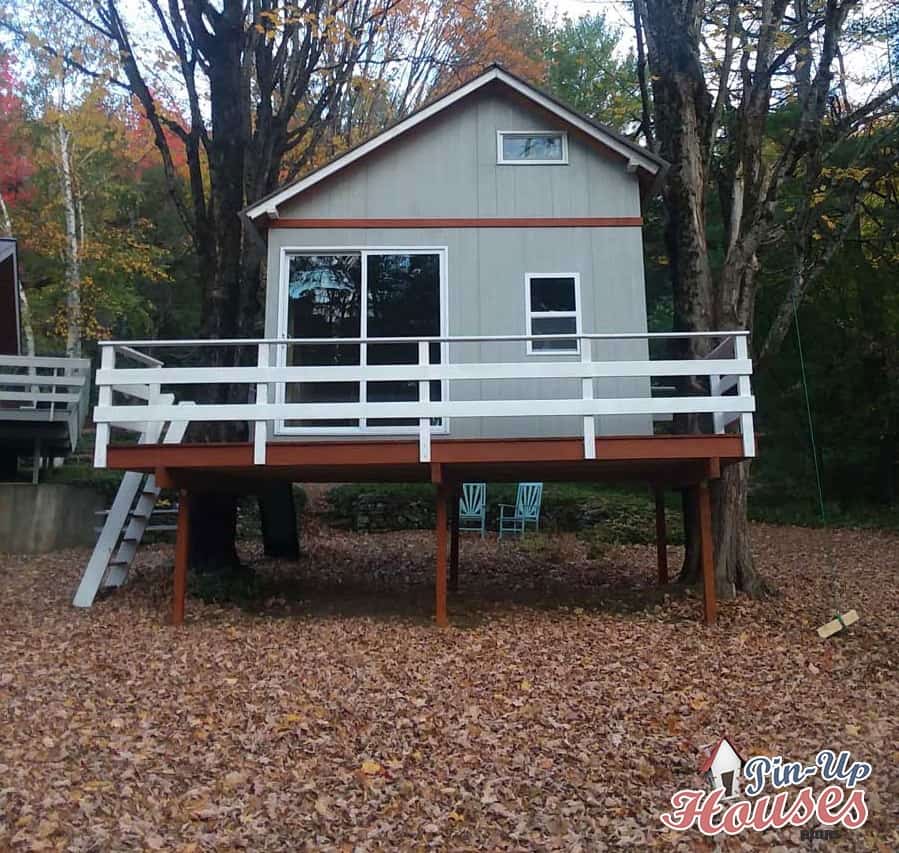Welcome to the photos and layout for the Shelley garden cottage.
Specifications:
- Built-Up Area: 107,6 sq. ft. / 10 m²
- Total Floor Area: 81 sq. ft. / 7,5 m²
- 1st. floor: 81 sq.ft / 7,5 m2
- Loft: 75 sq.ft / 7 m2
- L X W: 13´-1″ x 8´-2″ / 4 m x 2,5 m
- DIY Building cost: $4,600
Here’s the floor plan:
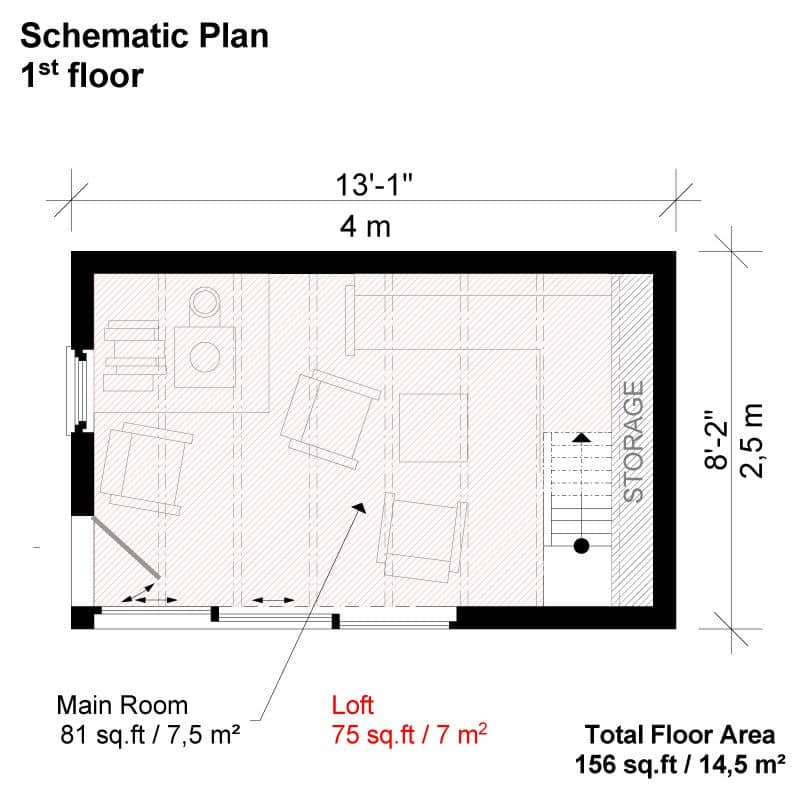
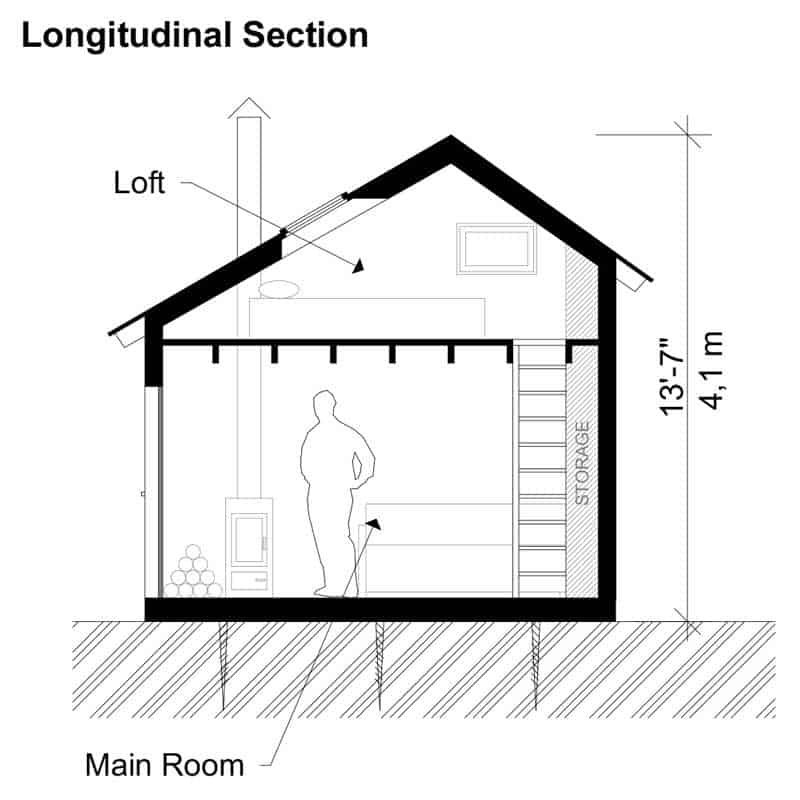
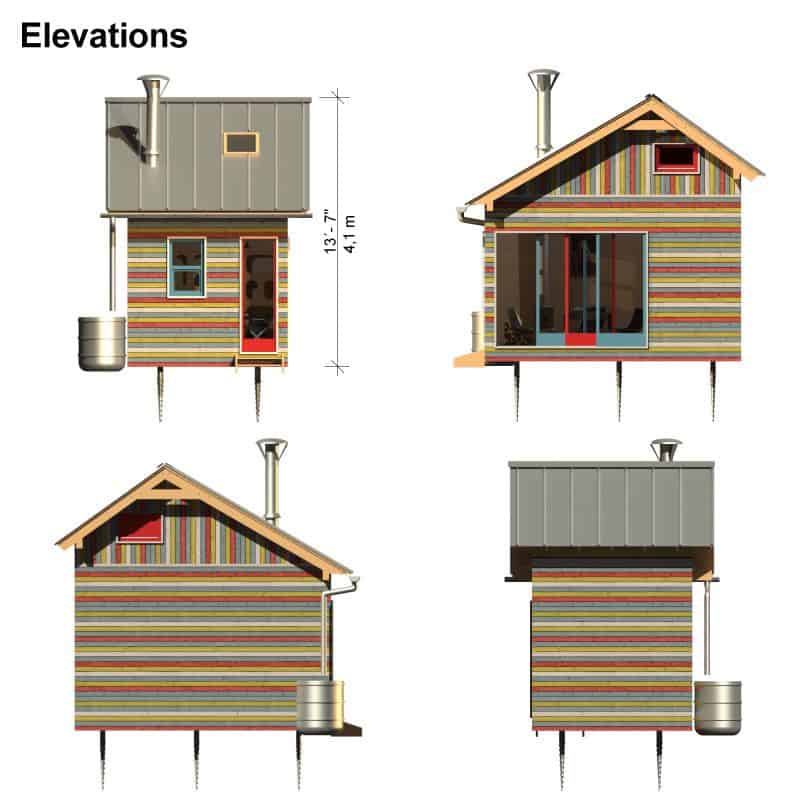
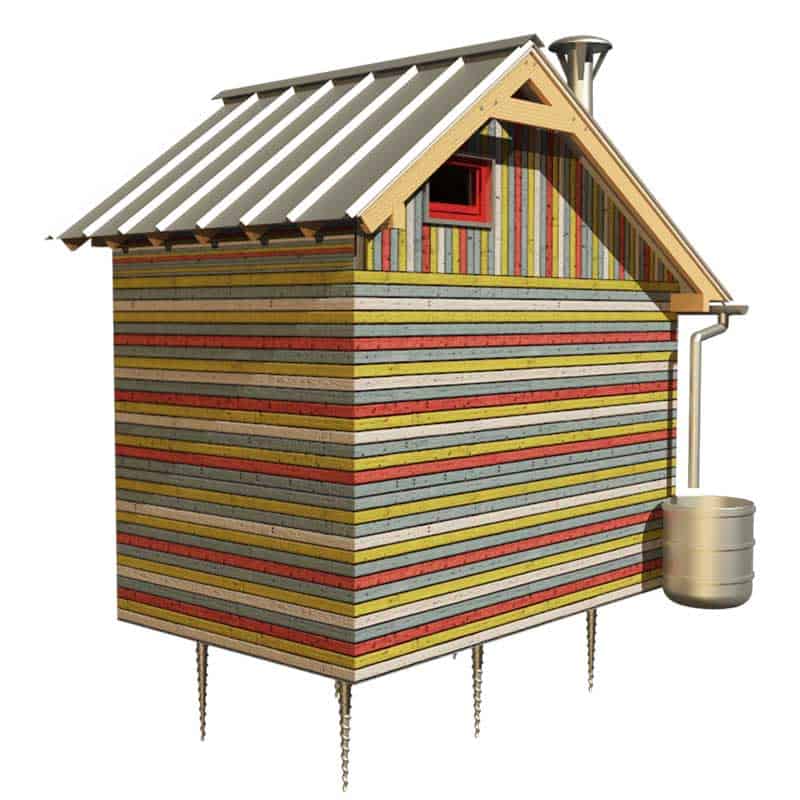
The Shelley cottage has a space-saving floor plan that’s perfect for a garden.
It includes features that save rainwater and keep the heat inside with a special floor system. For something so small, I love how it’s sustainable.
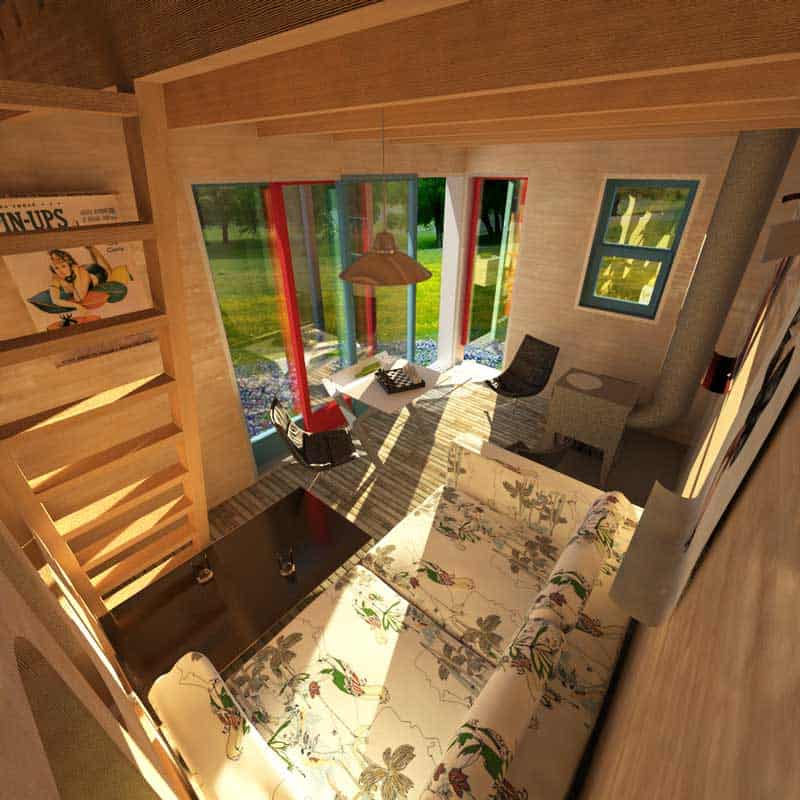
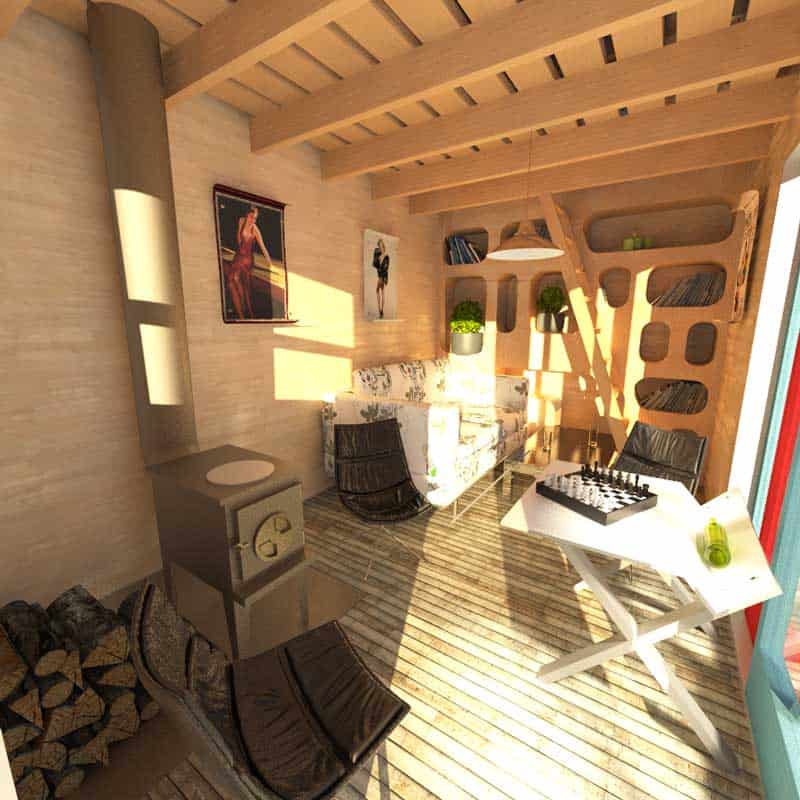
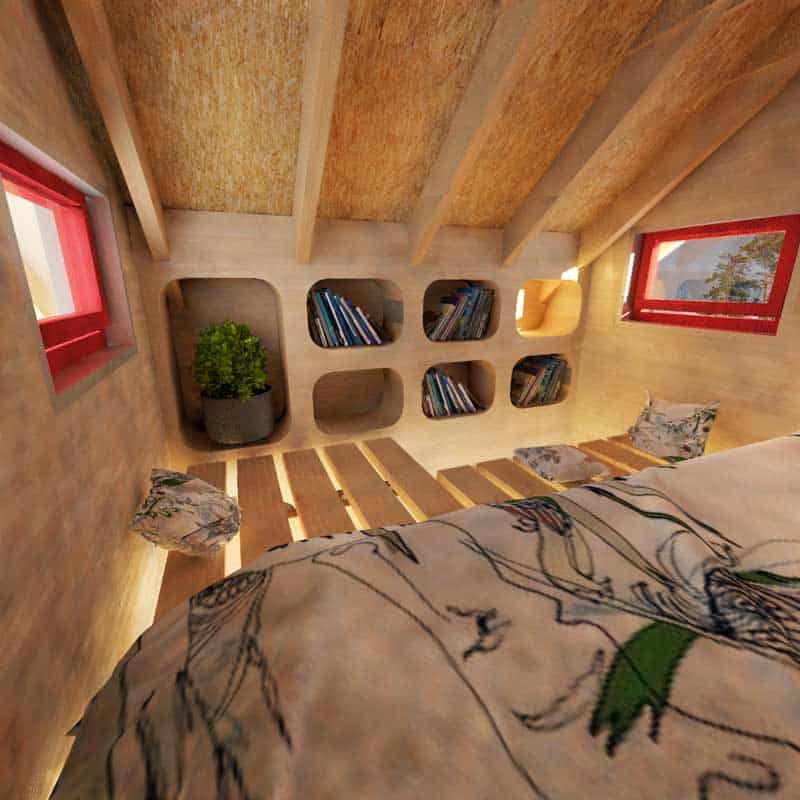
The main room has a wood-burning stove, several seats, and a wall for storage. Big sliding glass doors let in lots of daylight and give you great views.
This garden cottage also has a cozy loft that you can use as a bedroom.

