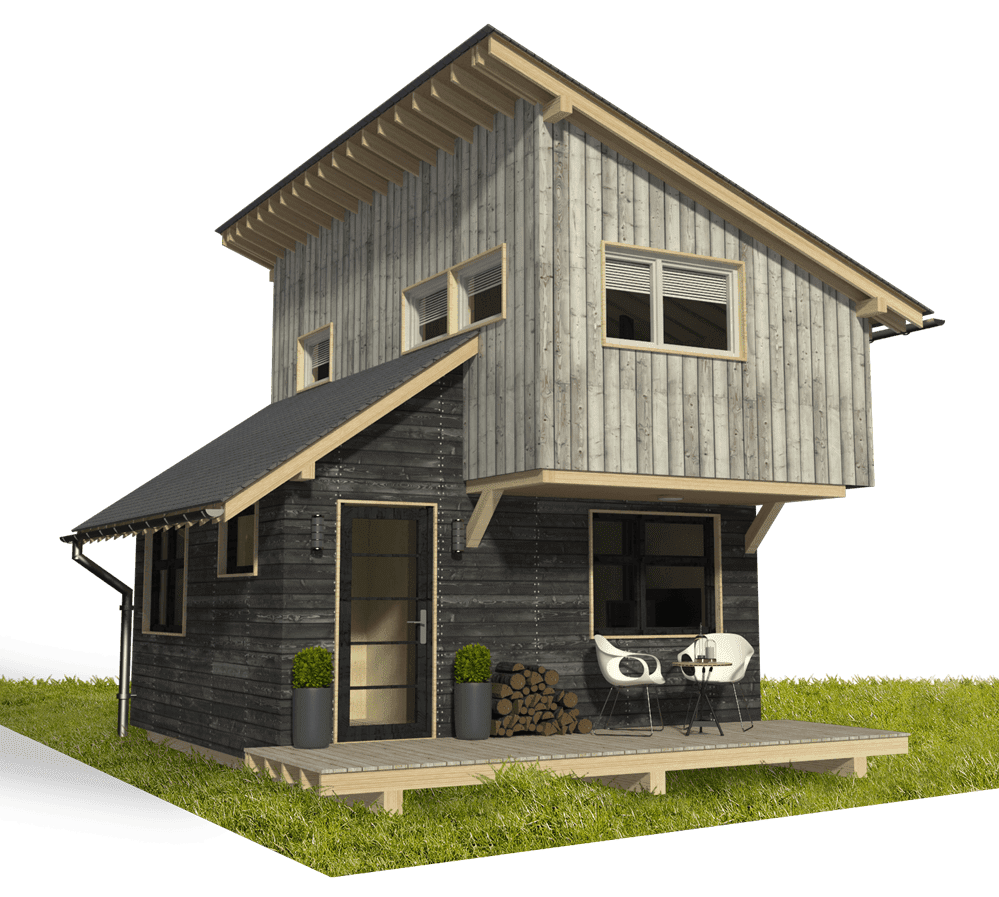Welcome to photos and layout for a two-story cottage style 2-bedroom Kathy cabin.
Specifications:
- Sq. Ft.: 355
- Bedrooms: 2
- Bathrooms: 1
- Stories: 2
Here’s the floor plan:
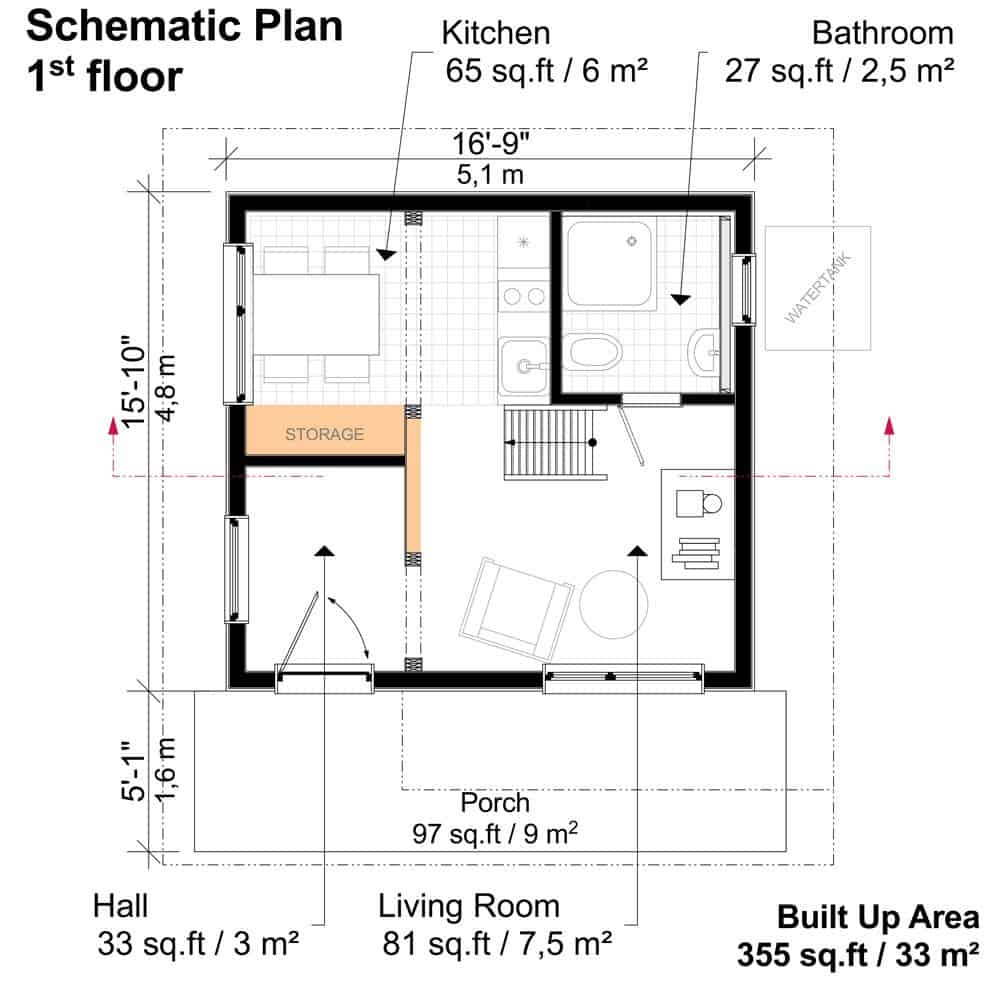
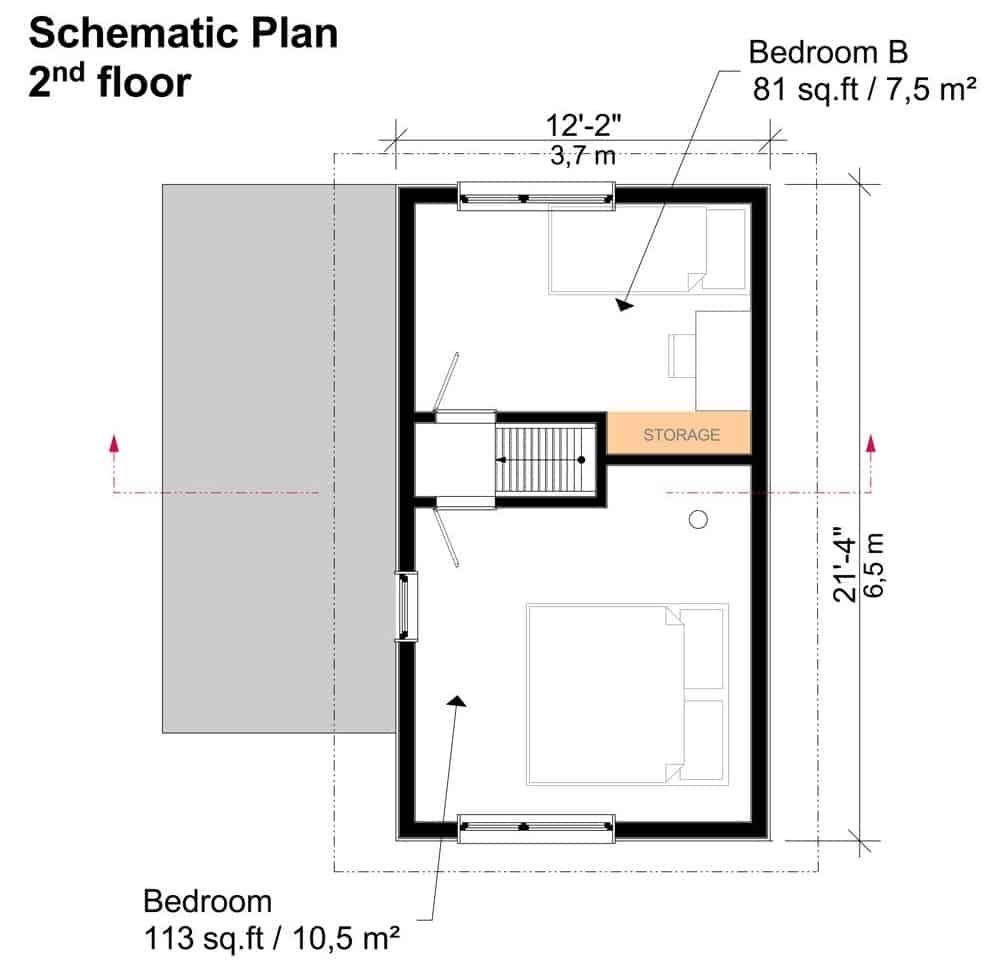
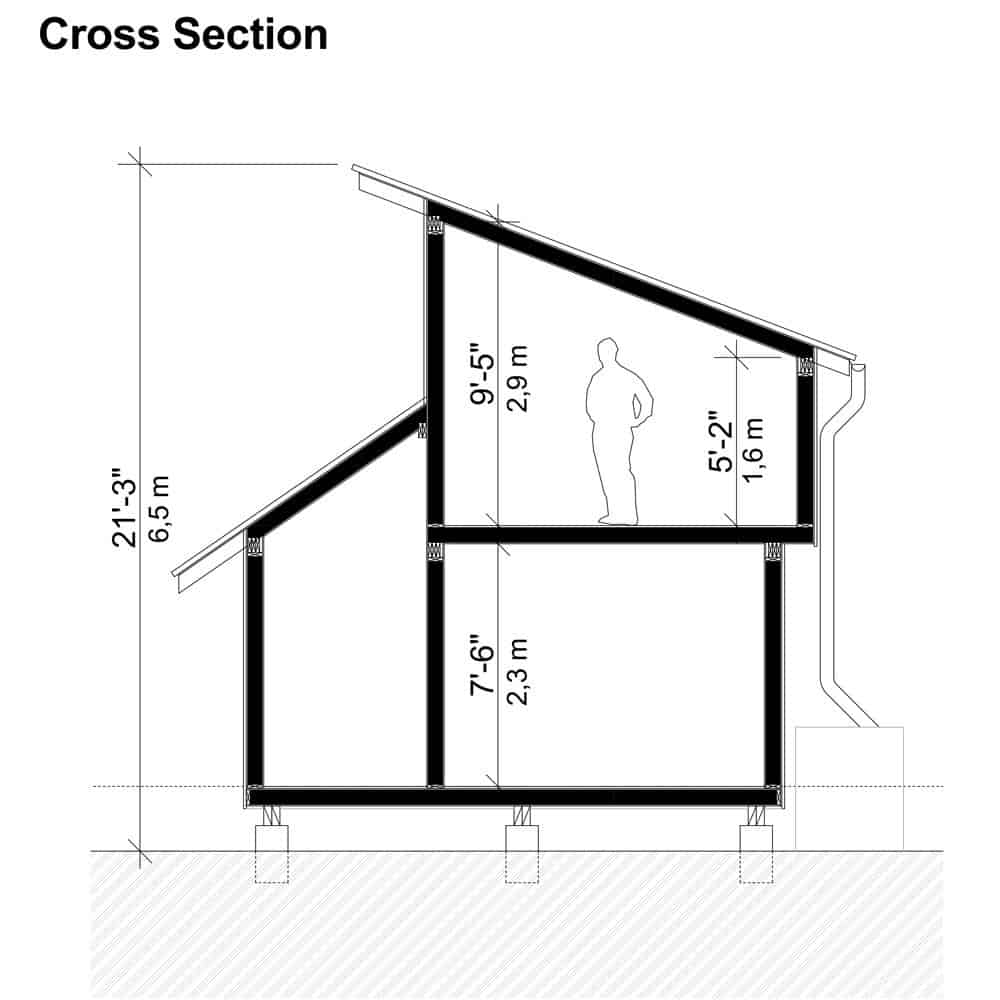
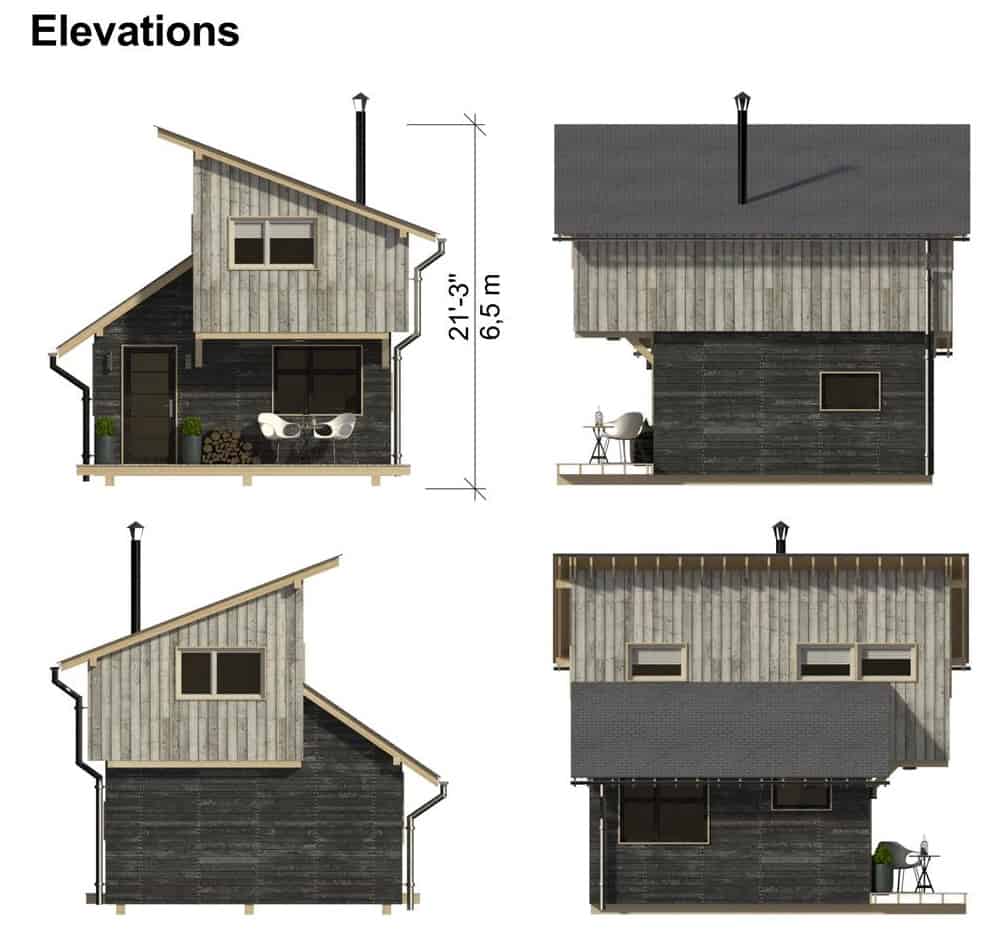
This cozy two-story cabin blends modern and classic styles.
It has a wooden exterior and a unique roof that adds charm and shades the front porch.
When you walk in, you enter a hallway that leads you to the living room with a cozy fireplace.
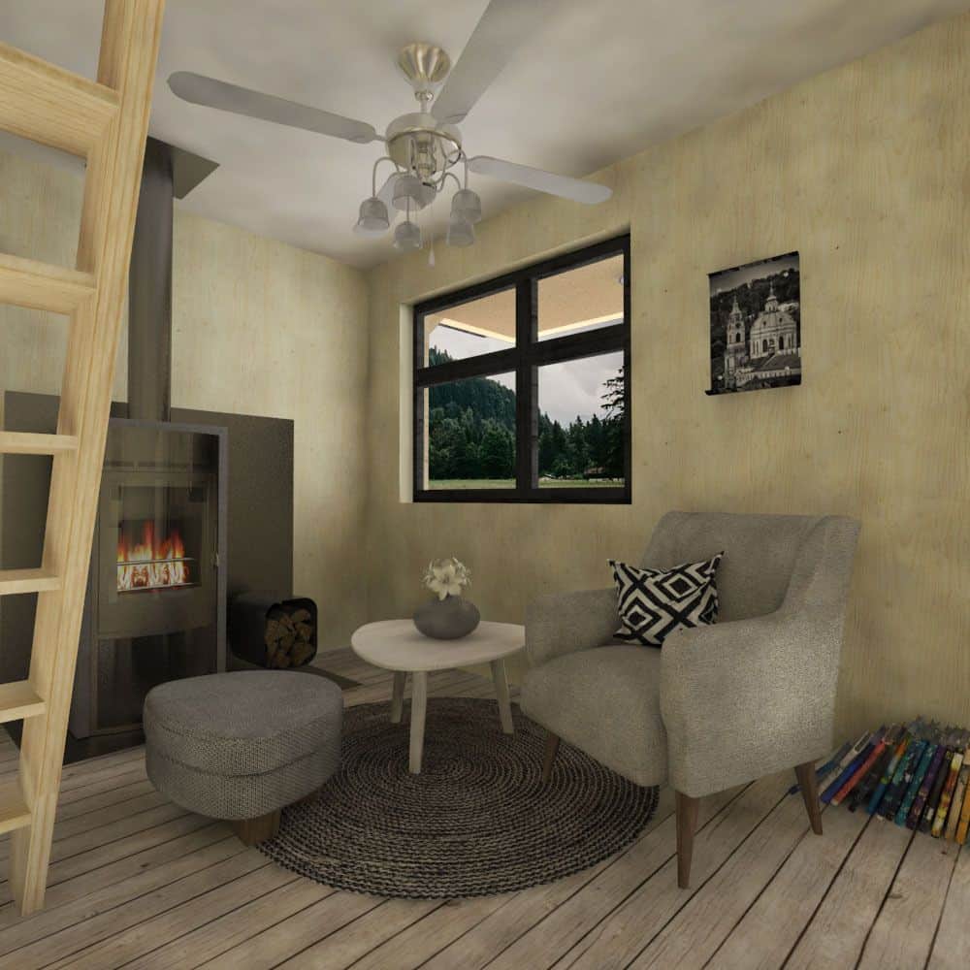
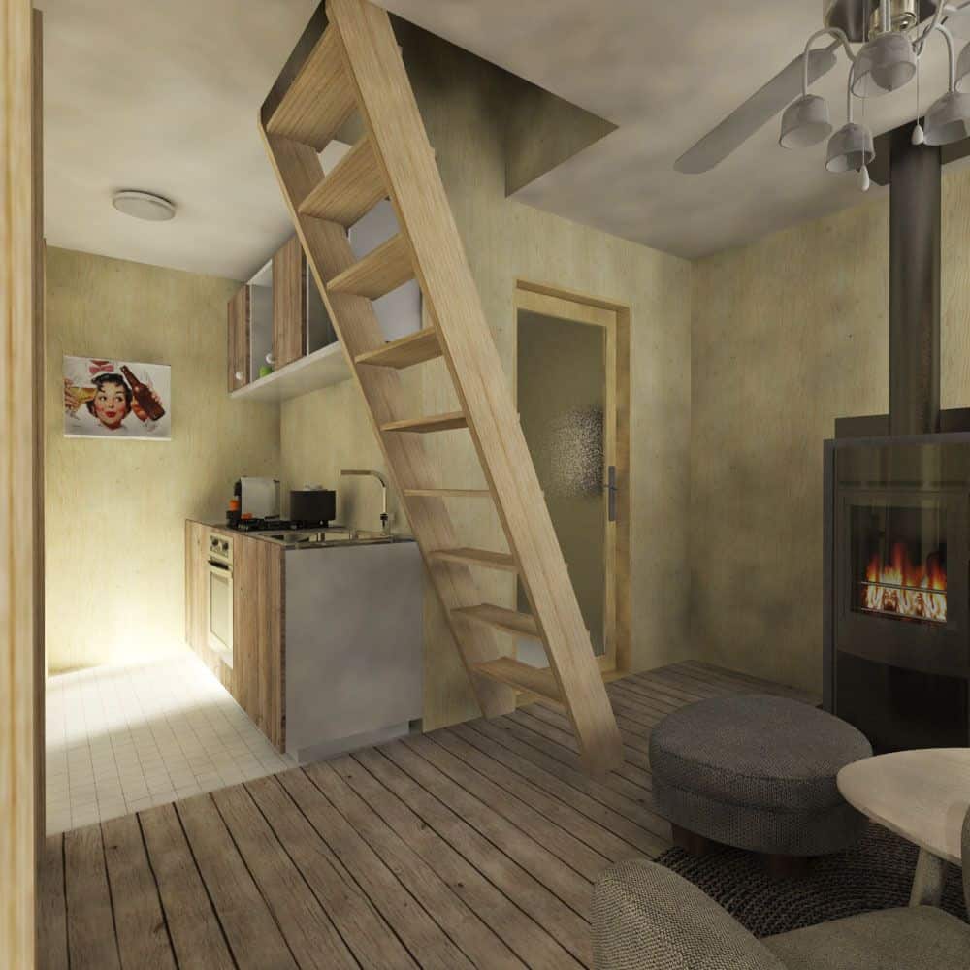
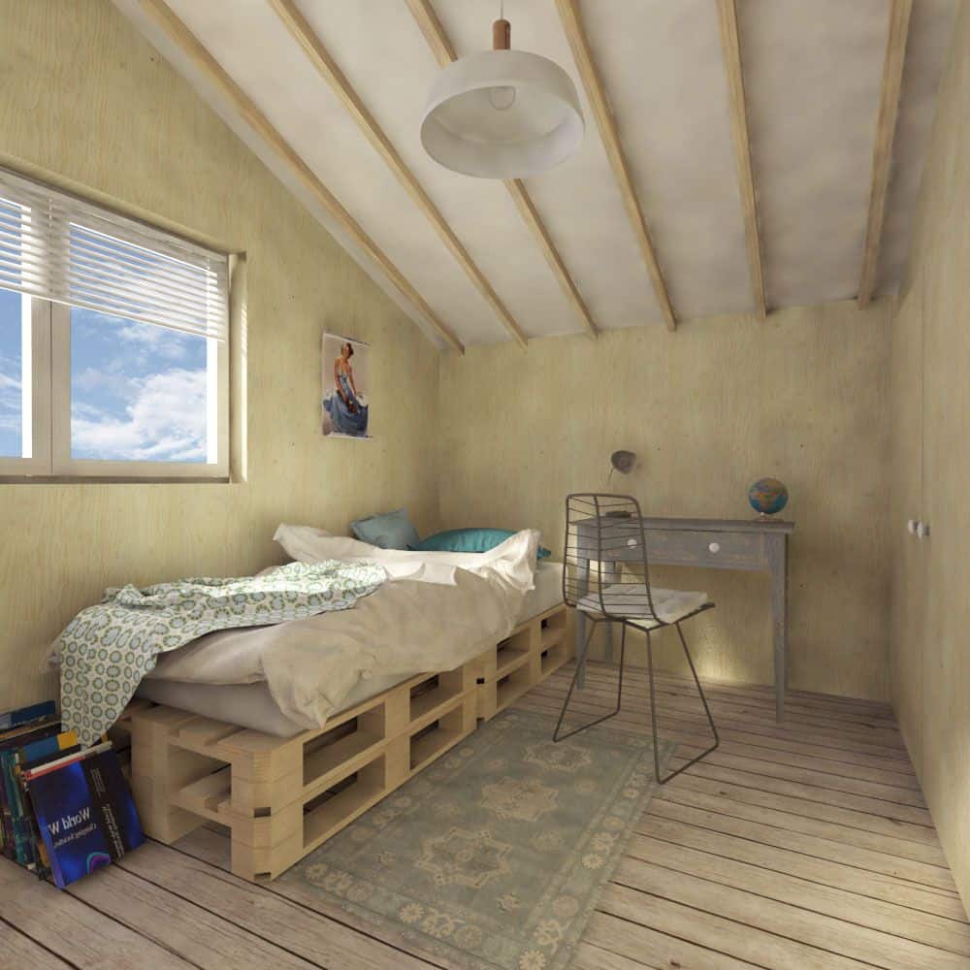
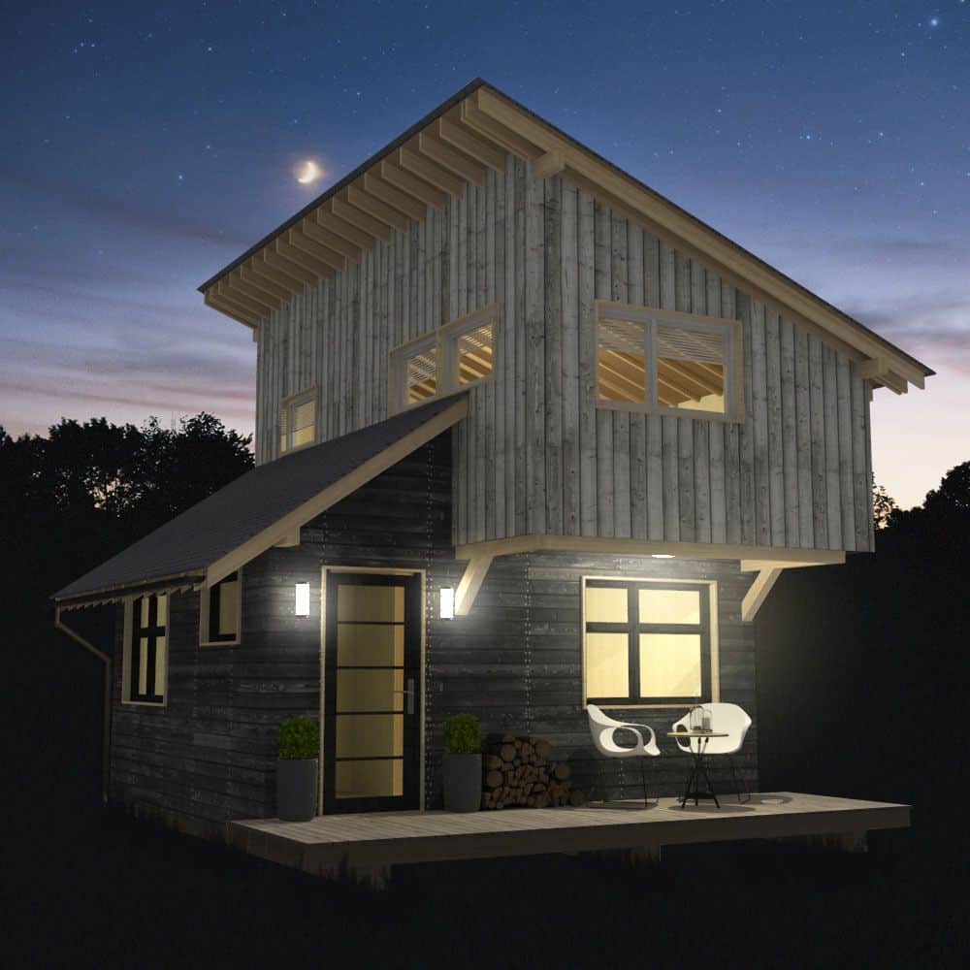
In the back, there is a dining area, a small kitchenette, and a bathroom with three fixtures.
Upstairs, there are two bedrooms.
You can use one bedroom as an office, and it even has a storage closet.

