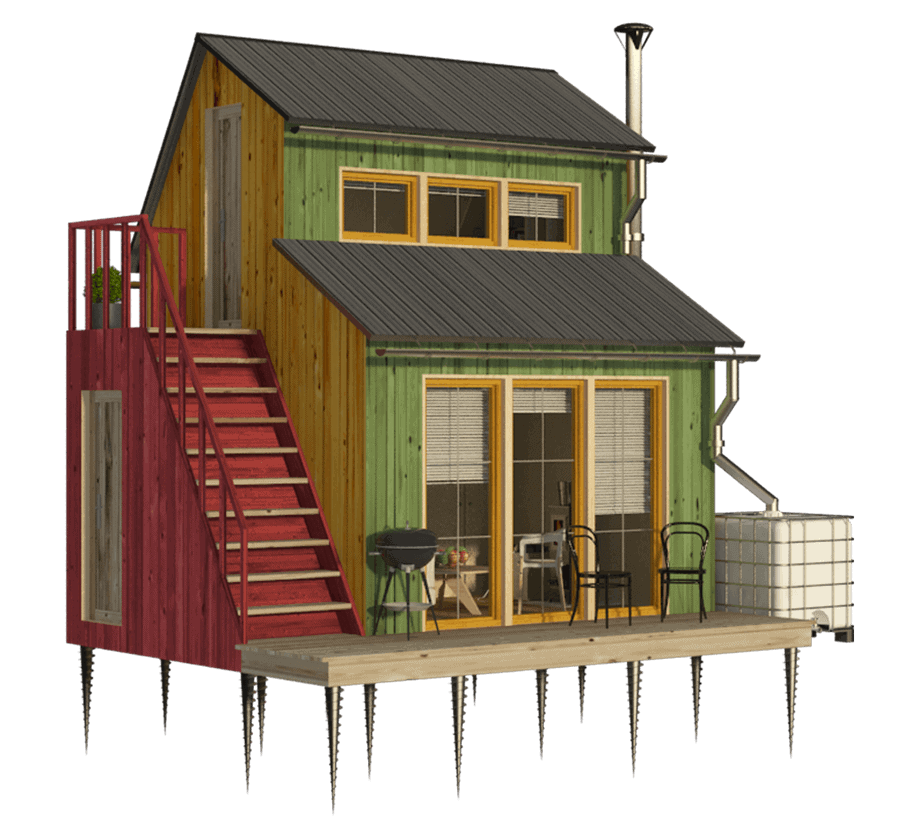Welcome to photos and layout for a 1-bedroom two-story Jayne garden hut.
Specifications:
- Built Up Area: 270 sq.ft. / 25 m²
- Total Floor Area: 215 sq.ft. / 20 m²
- 1st. floor: 143 sq ft / 13,3 m²
- Loft: 72,1 sq ft / 6,7 m²
- L X W: 16′-9″ x 11′-6″ / 6,5 x 6,0 m
- DIY Building cost: $8,700
Here’s the floor plan:
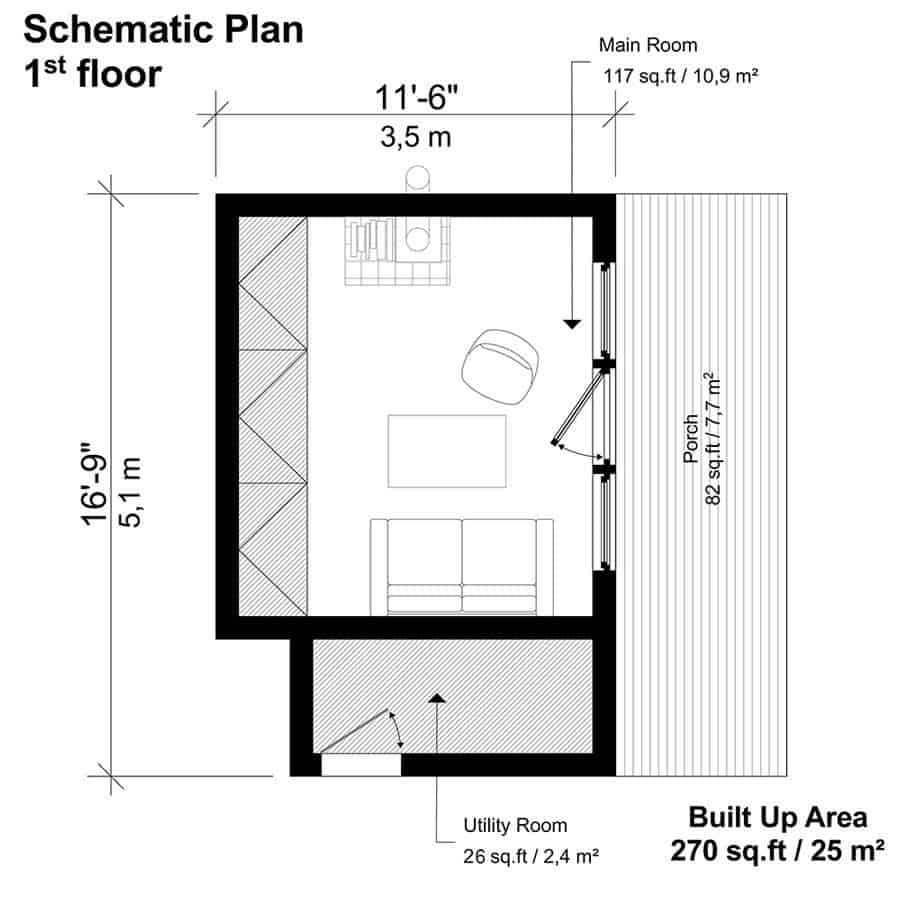
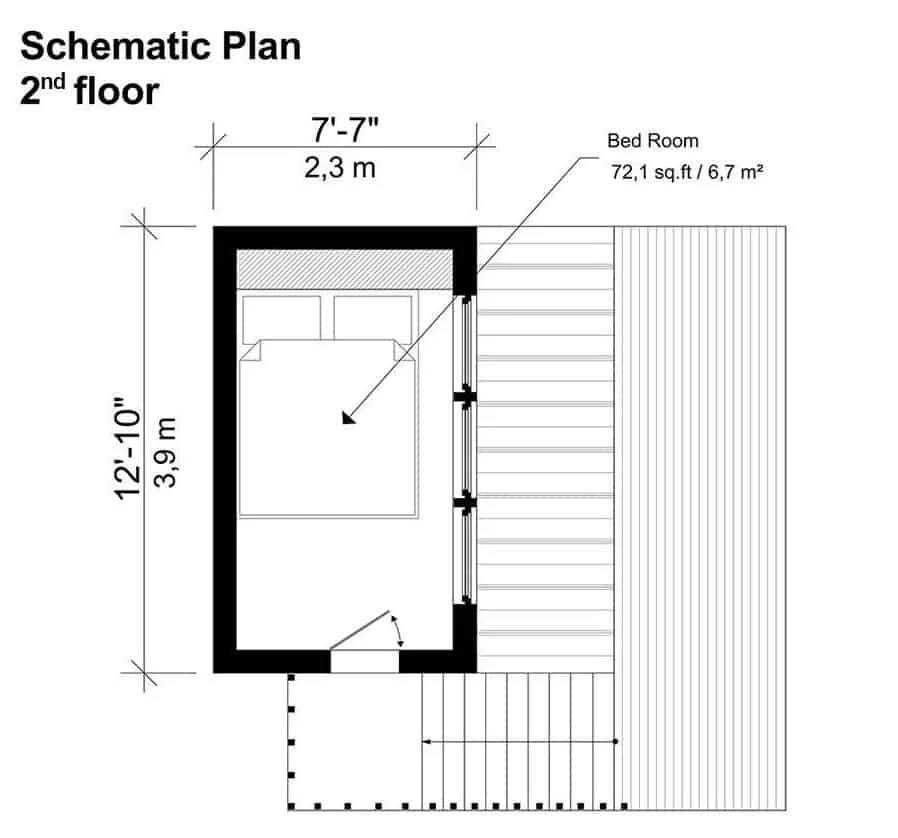
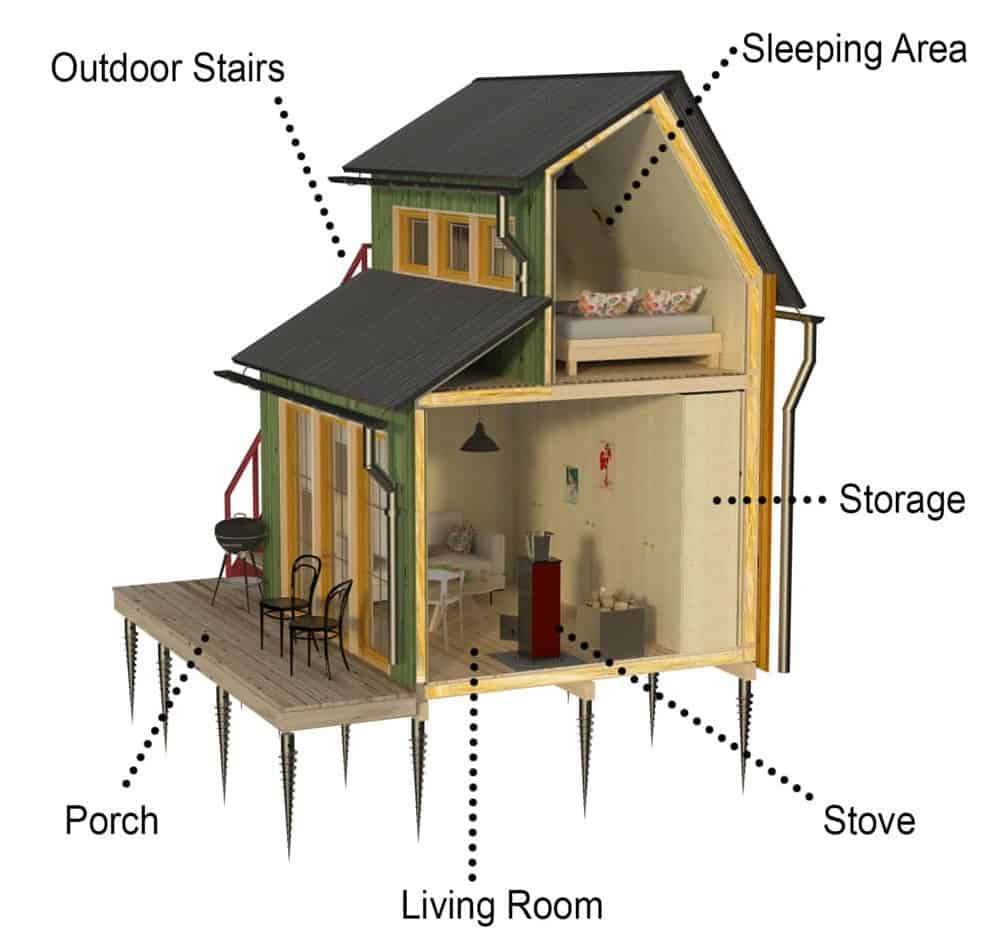
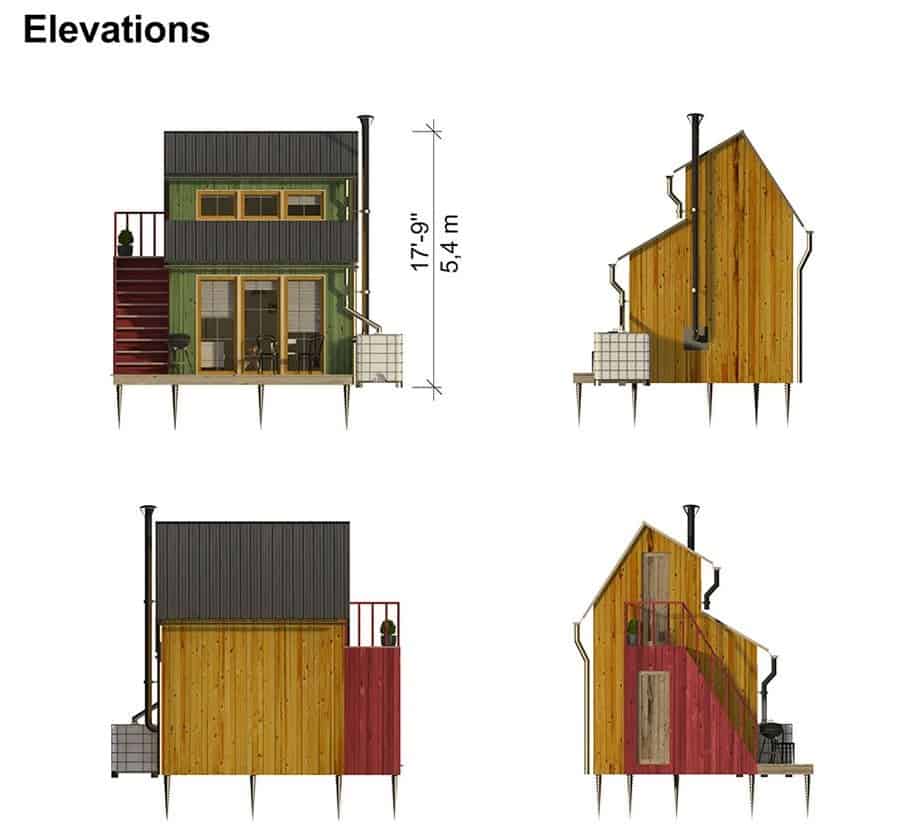
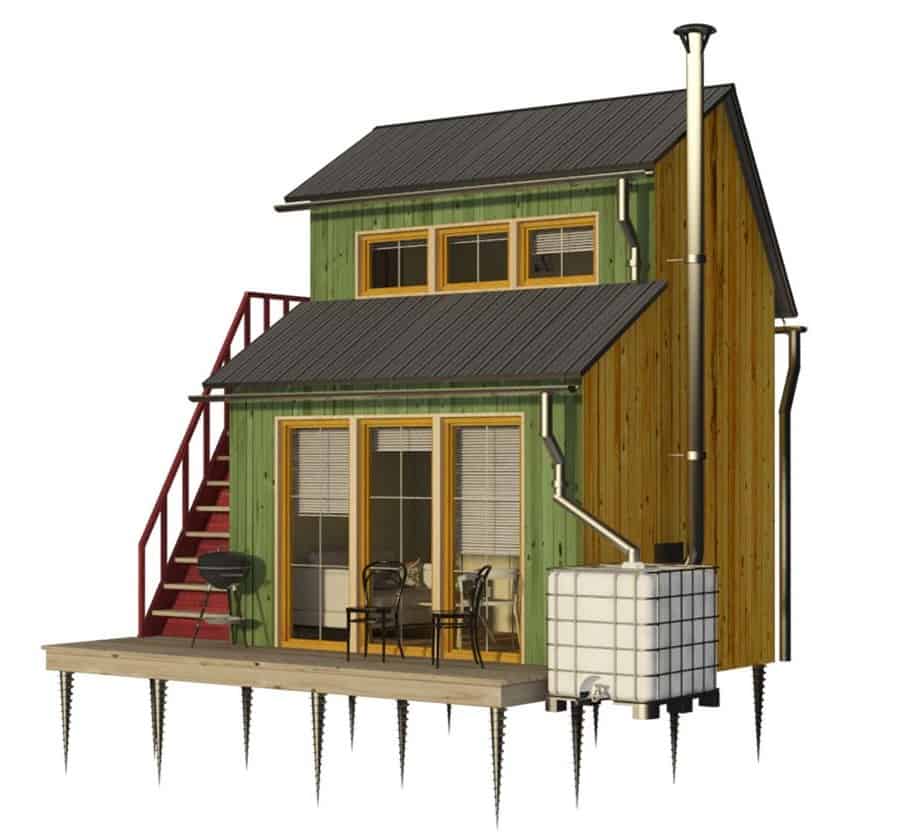
The two-story Jayne garden hut has a wide porch, big windows, and is covered with wood siding that has many colors. It also has different types of roofs.
On the main floor, there is a living room with a wood stove and tall cabinets that offer lots of storage space. The floor is made of wooden planks and the ceiling has beams, which make it feel cozy inside.
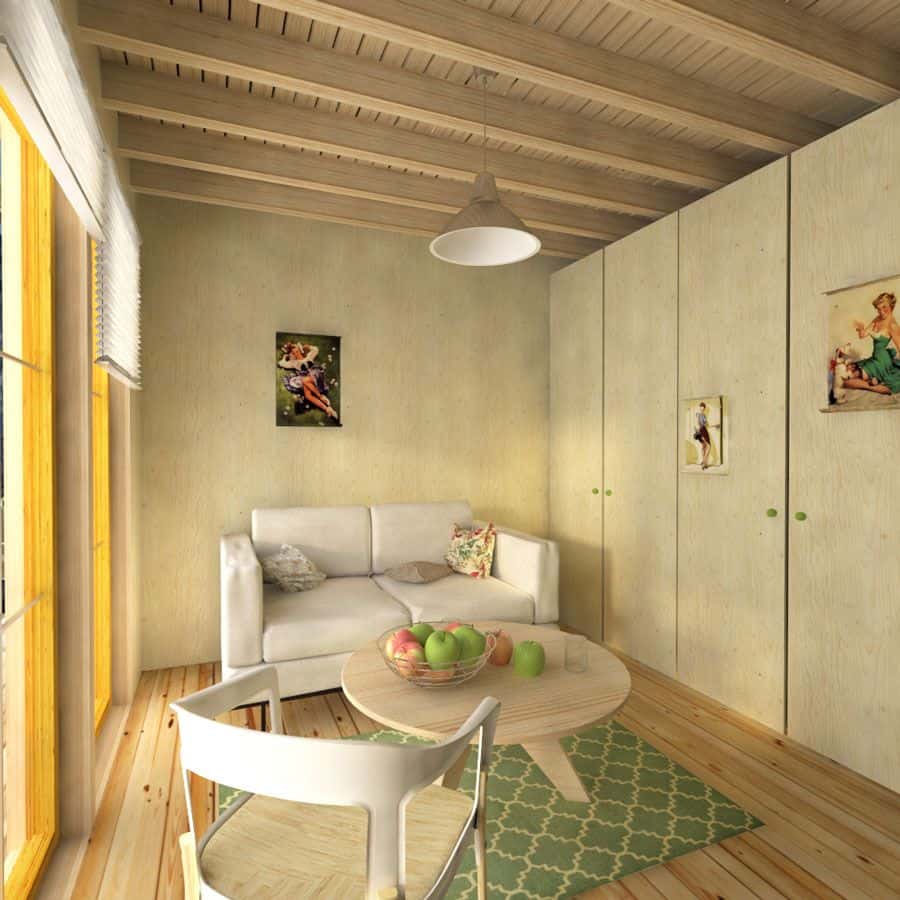
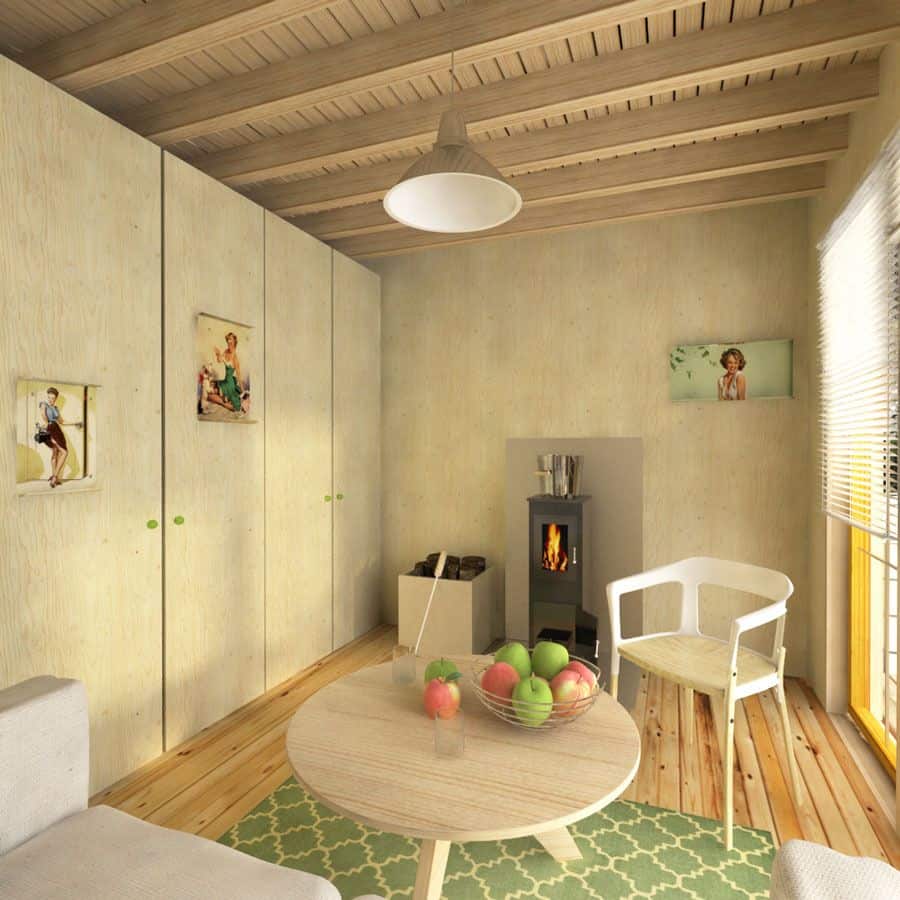
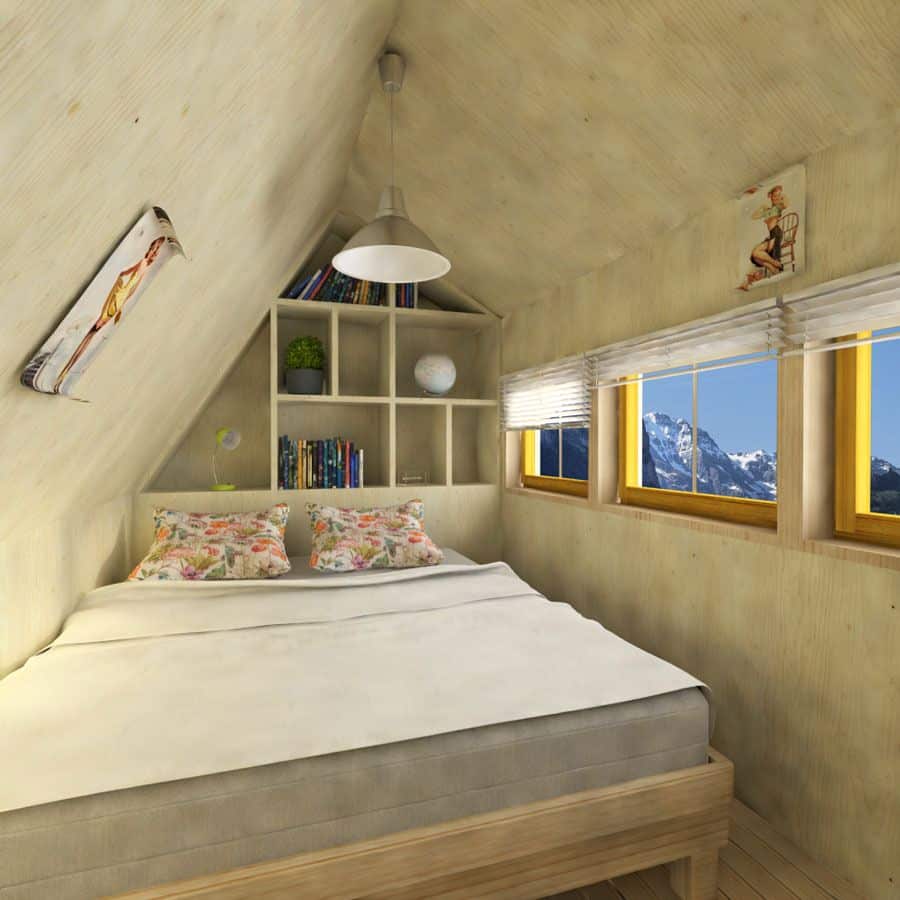
Outside, there are stairs that go up to the bedroom loft. Under these stairs, there is a small utility room. The bedroom upstairs has built-in shelves and three windows that provide beautiful views of the area around the house.

