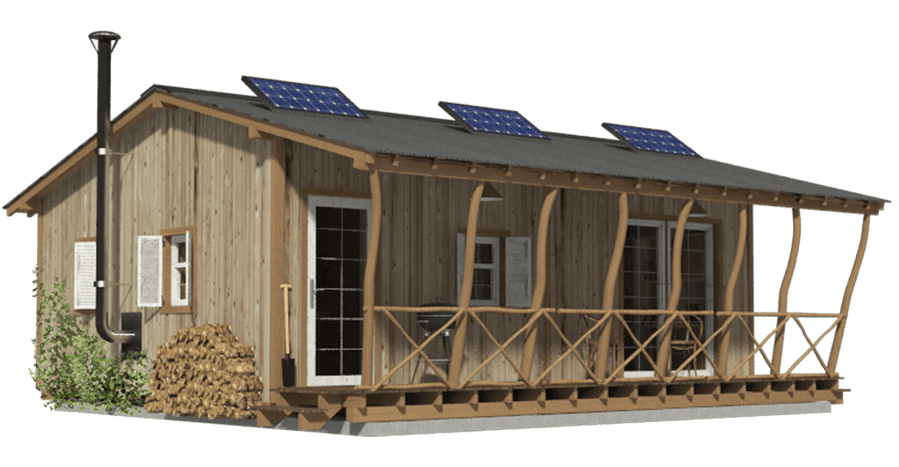Welcome to photos and layout for a single-story 1-bedroom Madison cabin.
Specifications:
- Sq. Ft.: 592
- Bedrooms: 1
- Bathrooms: 1
- Stories: 1
Here’s the floor plan:
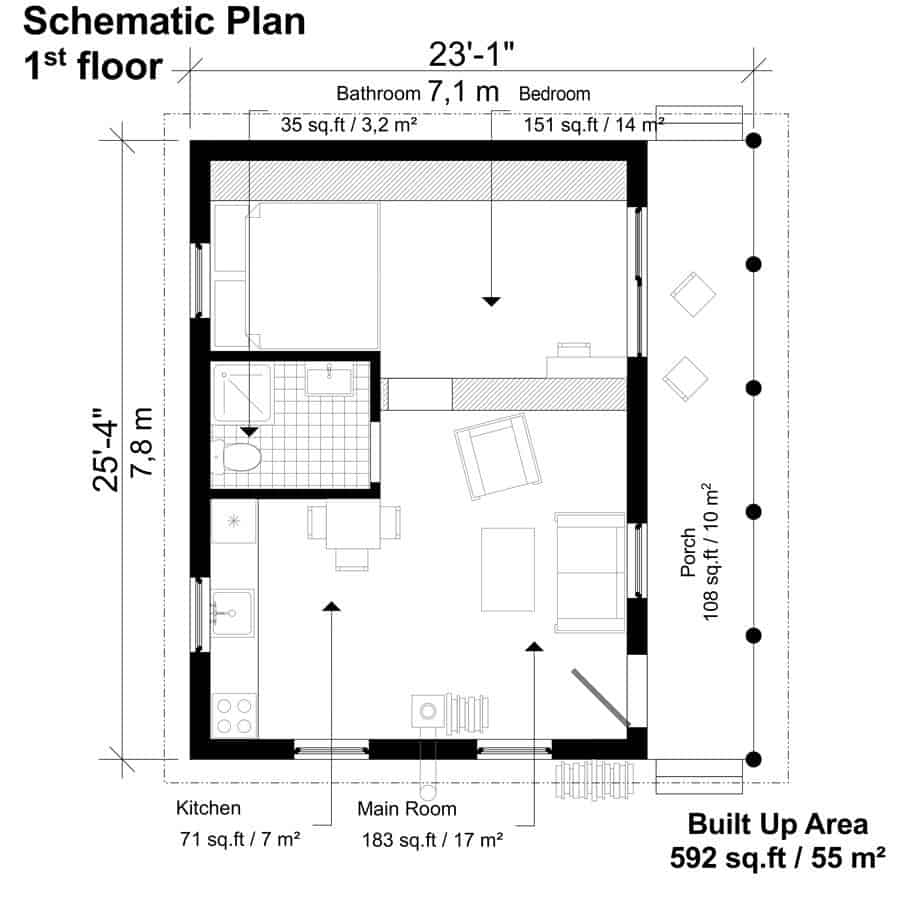
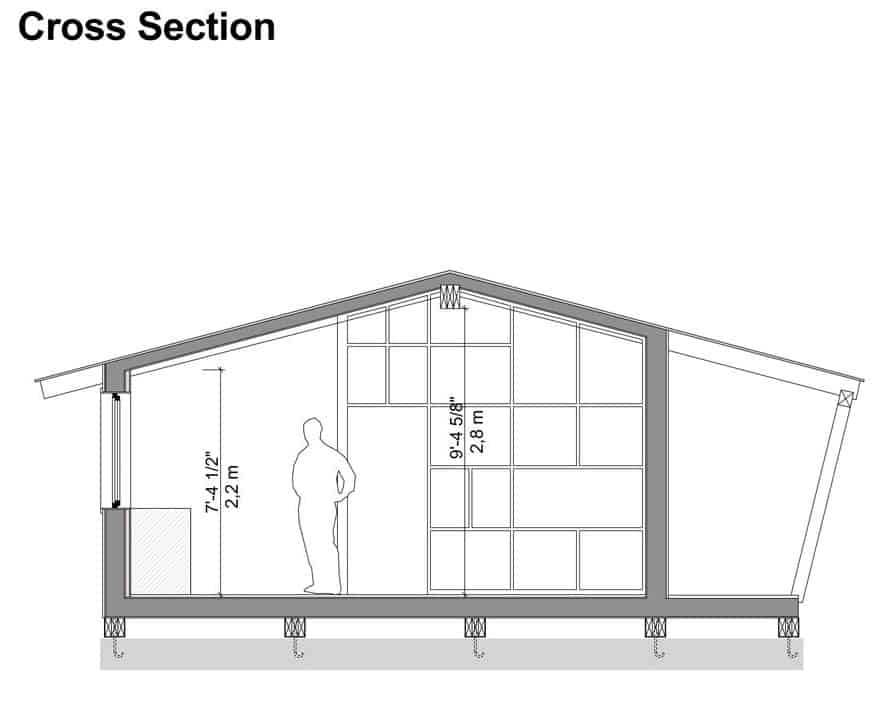
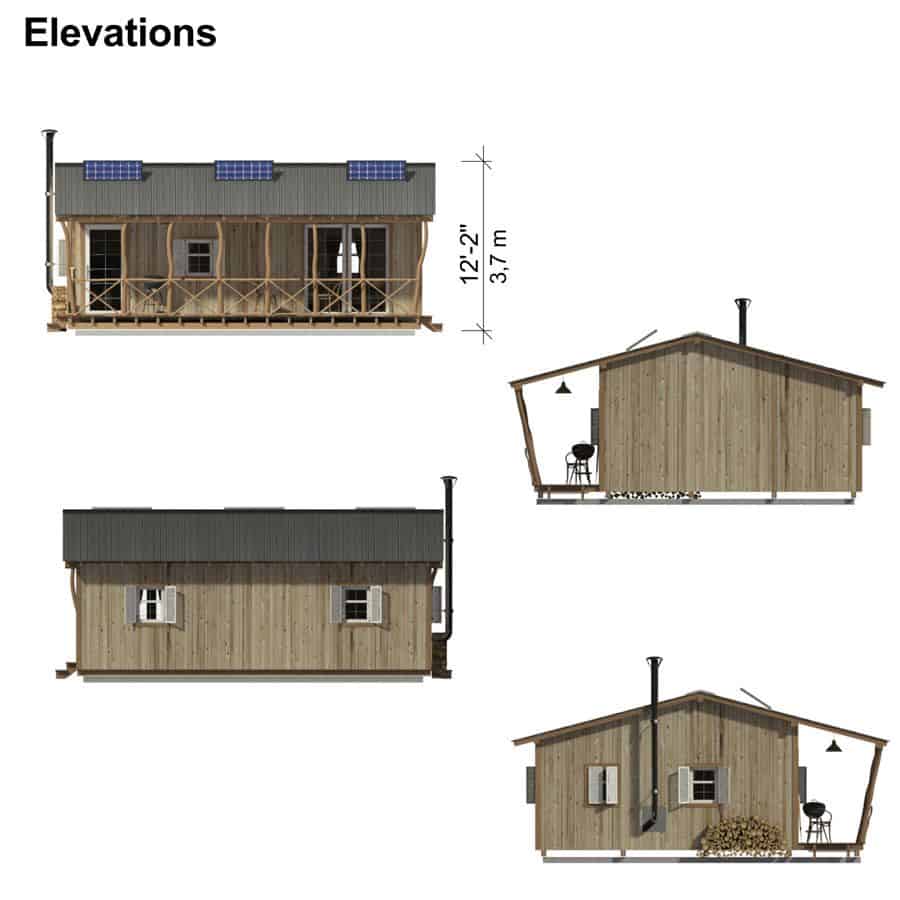
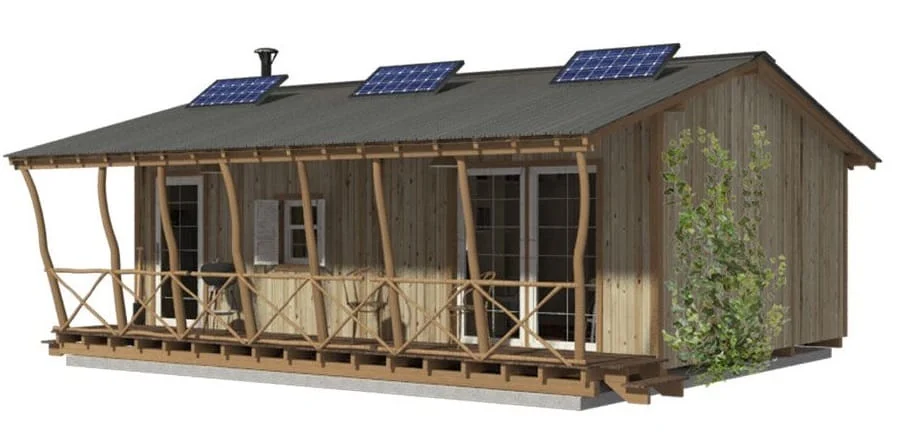
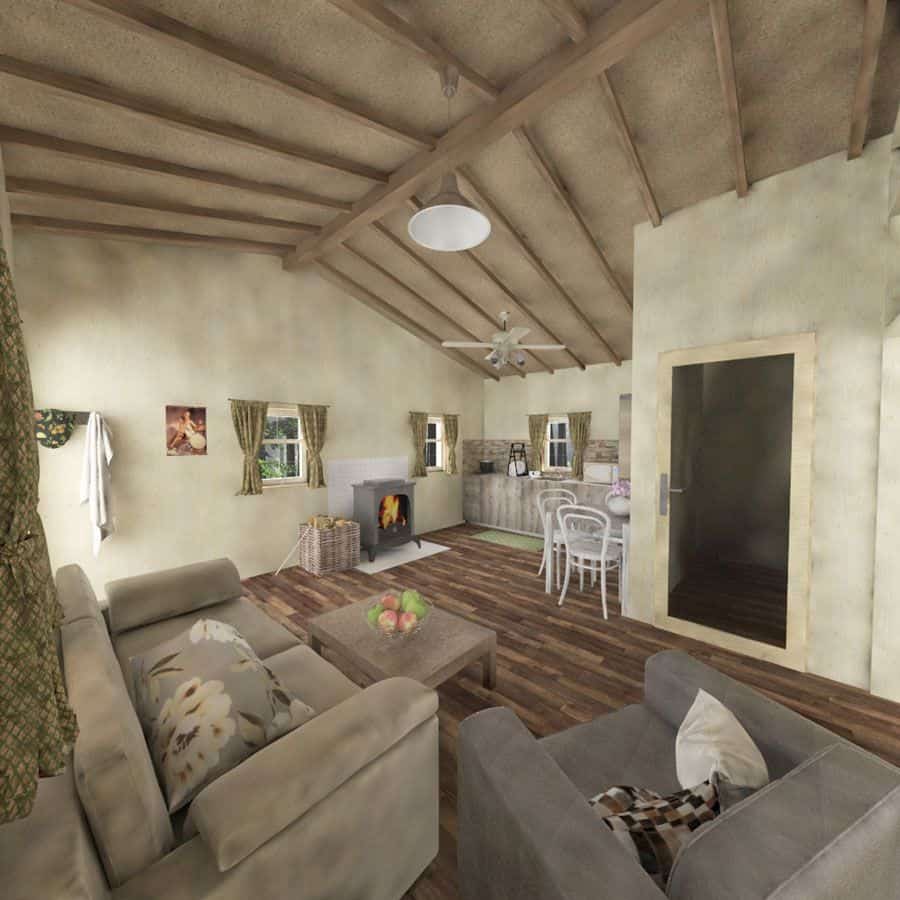
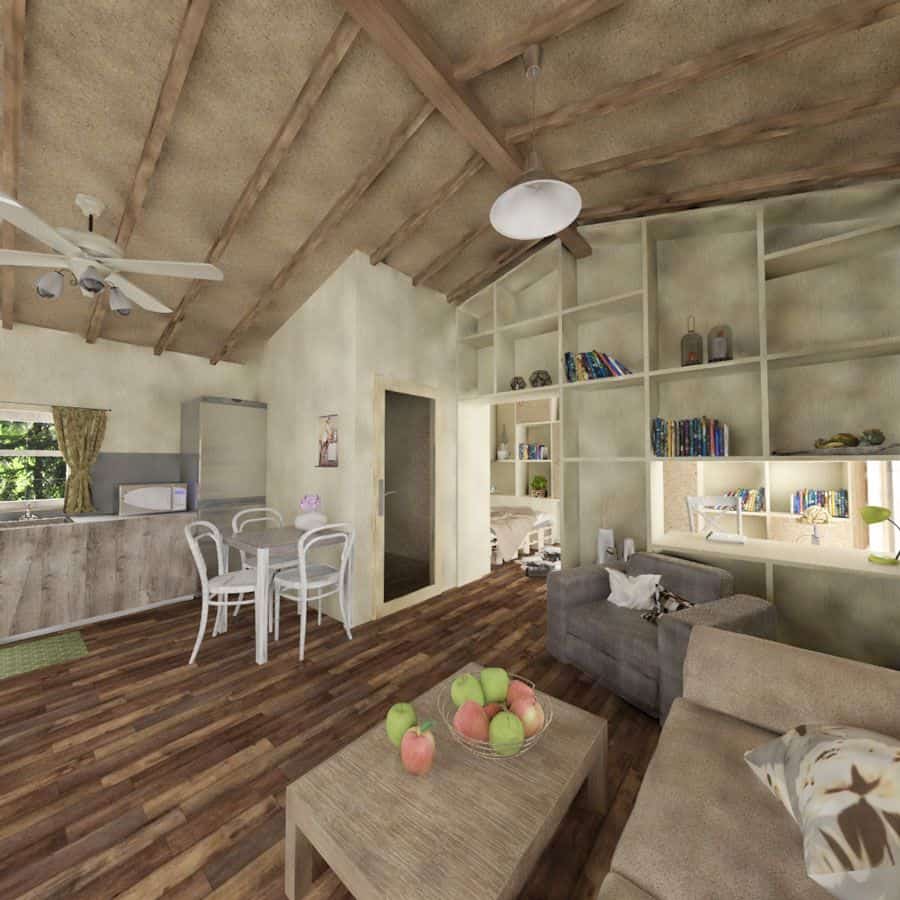
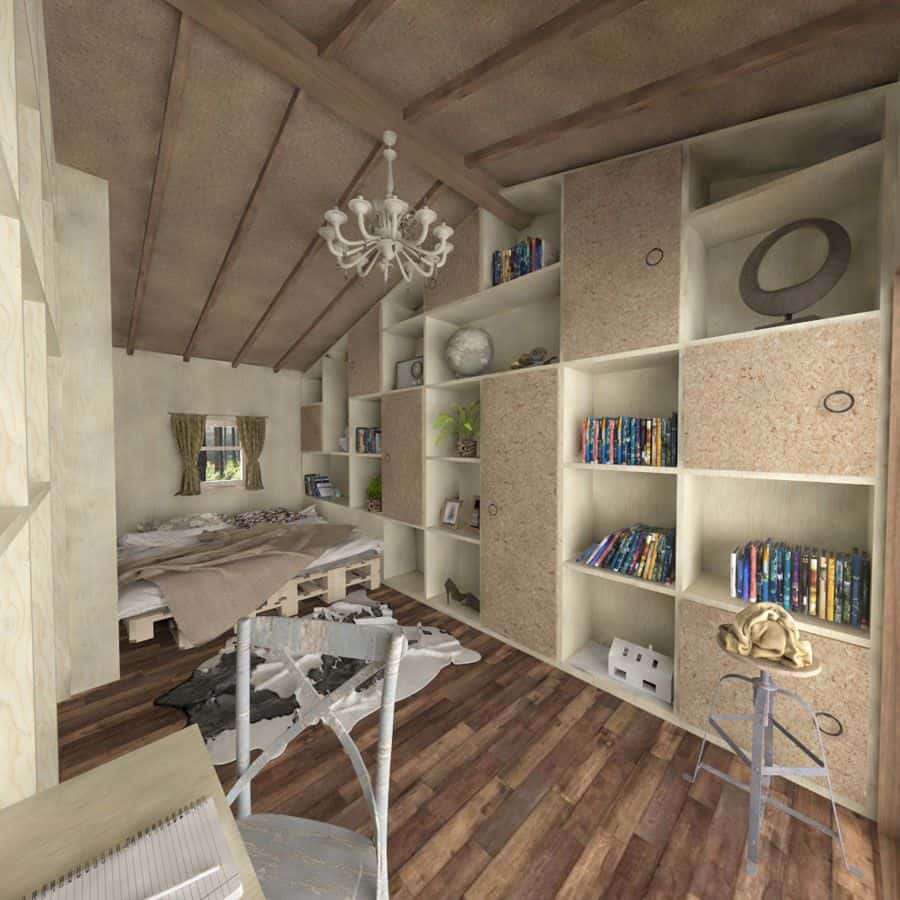
The Madison cabin is a beautiful, craftsman-style home that’s also eco-friendly.
It has rustic wood siding, exposed beams, pretty wooden trims, and a peaked roof with solar panels. The addition of solar panels increases the house’s value.
There’s a long porch that goes across the front of the house. It leads into a big, open living space. Inside, there’s a wood-burning stove that makes it cozy.
The high cathedral ceiling with wooden beams makes the room feel bigger.
The cabin has a bathroom with tiles. It comes with a toilet, a single sink, and a shower. There’s also a bedroom that has a door to the porch.

