Welcome to photos and layout for a 1-bedroom country style two-story Chloe cabin.
Specifications:
- Sq. Ft.: 278
- Bedrooms: 1
- Bathrooms: 1
- Stories: 2
Here’s the floor plan:
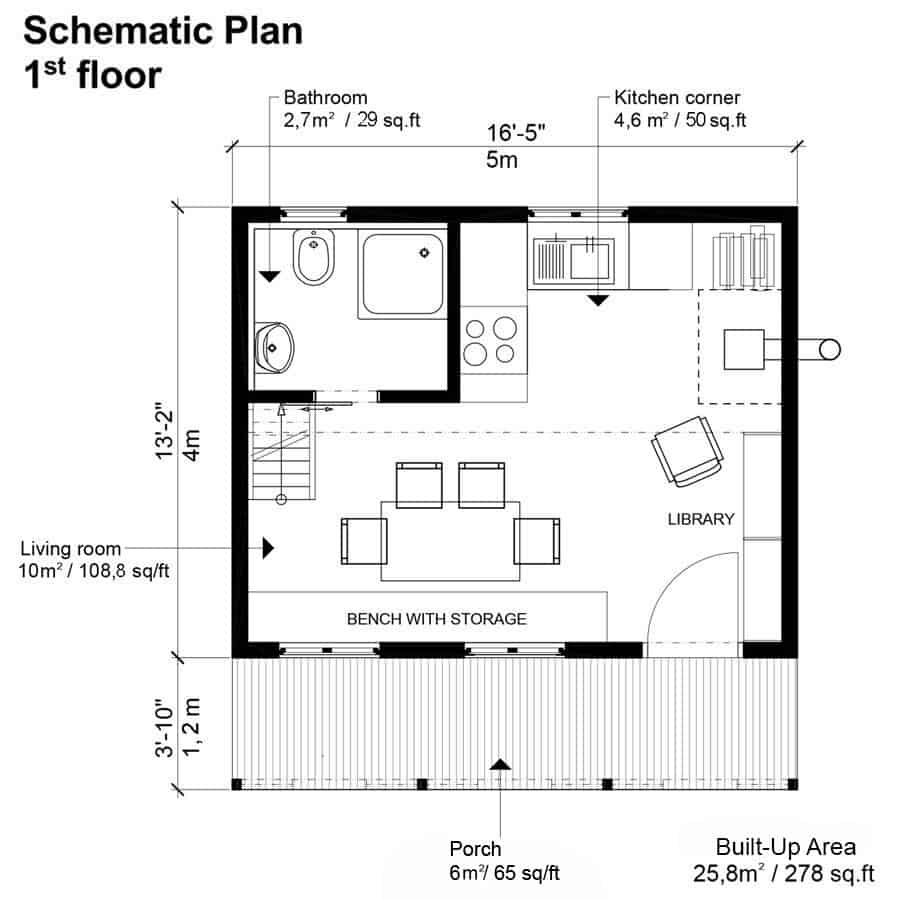
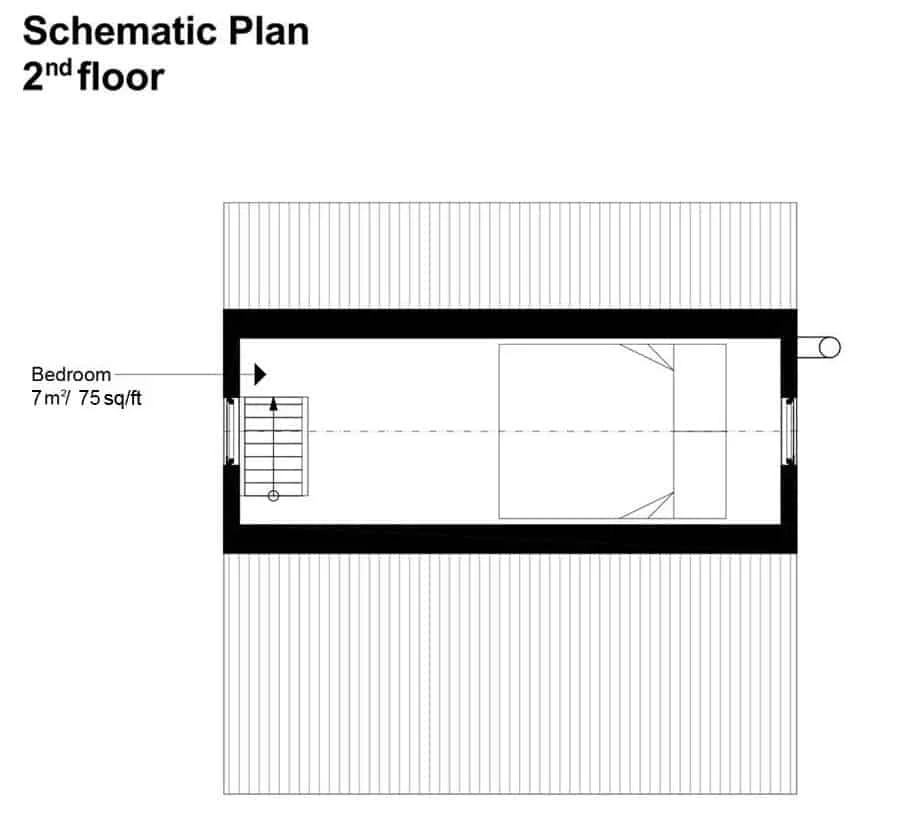
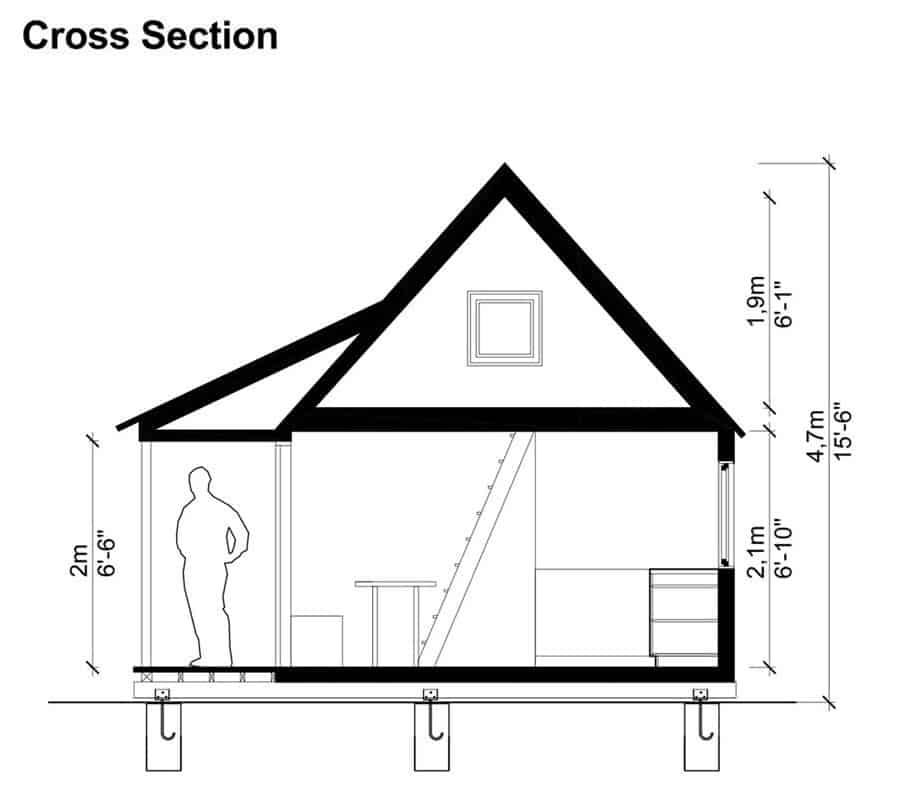
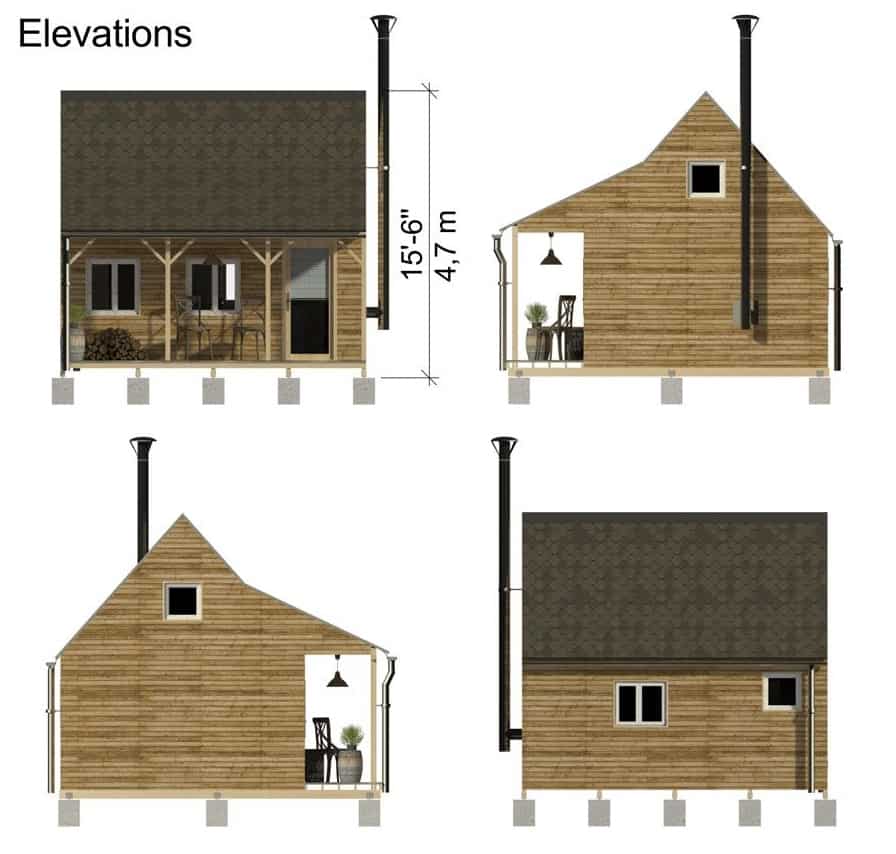
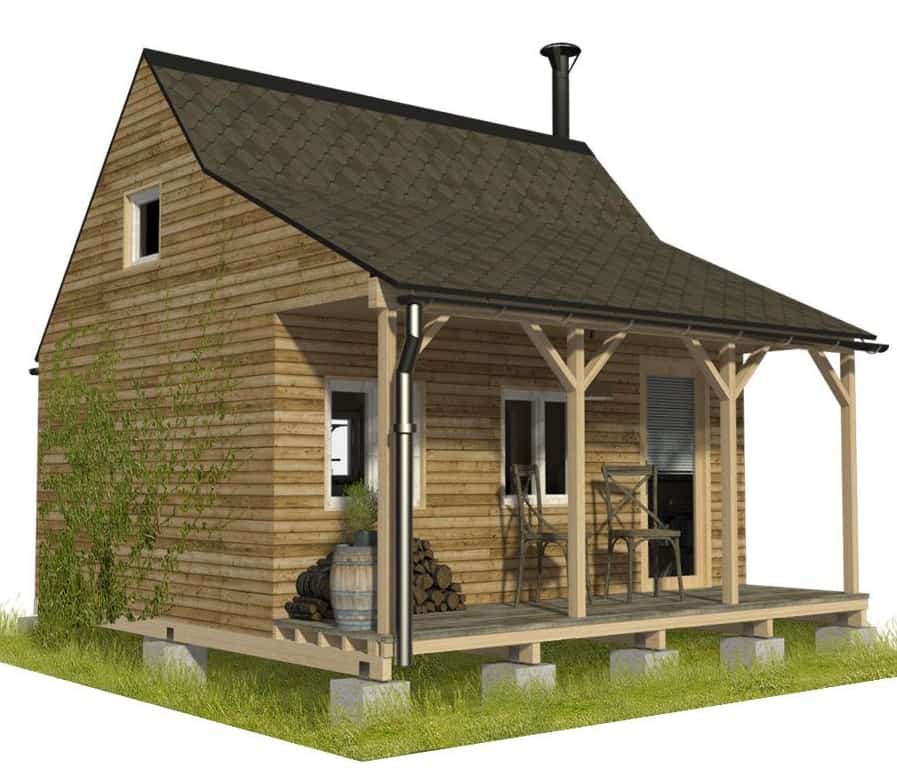
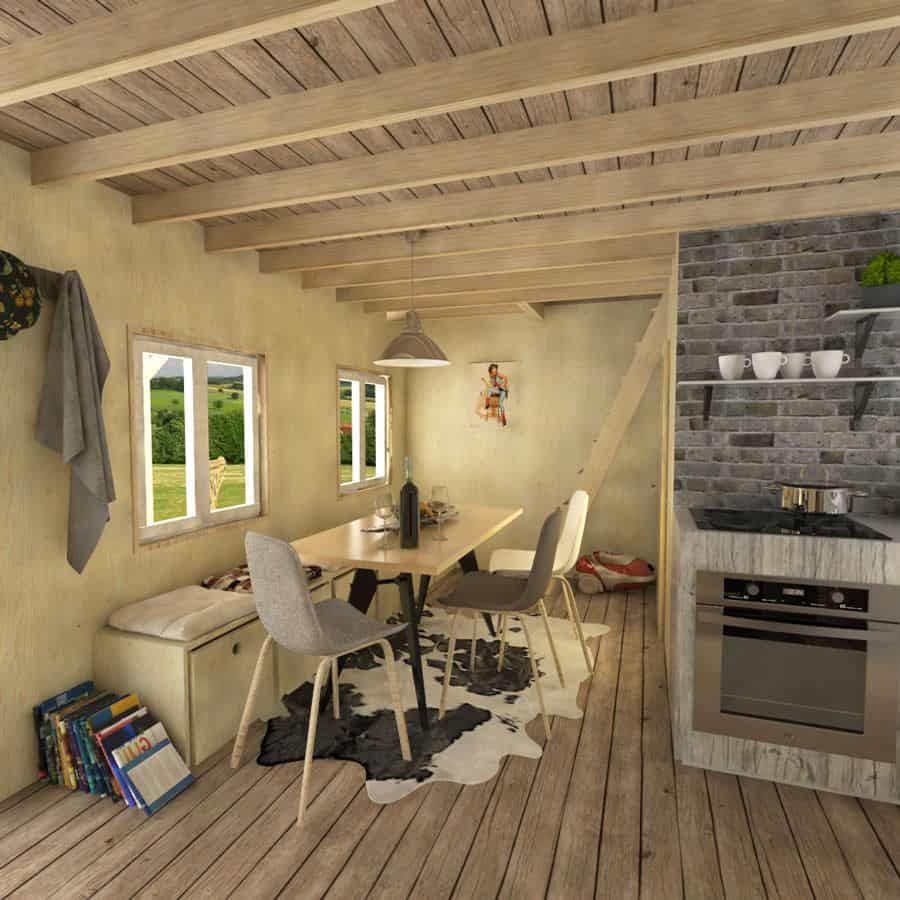
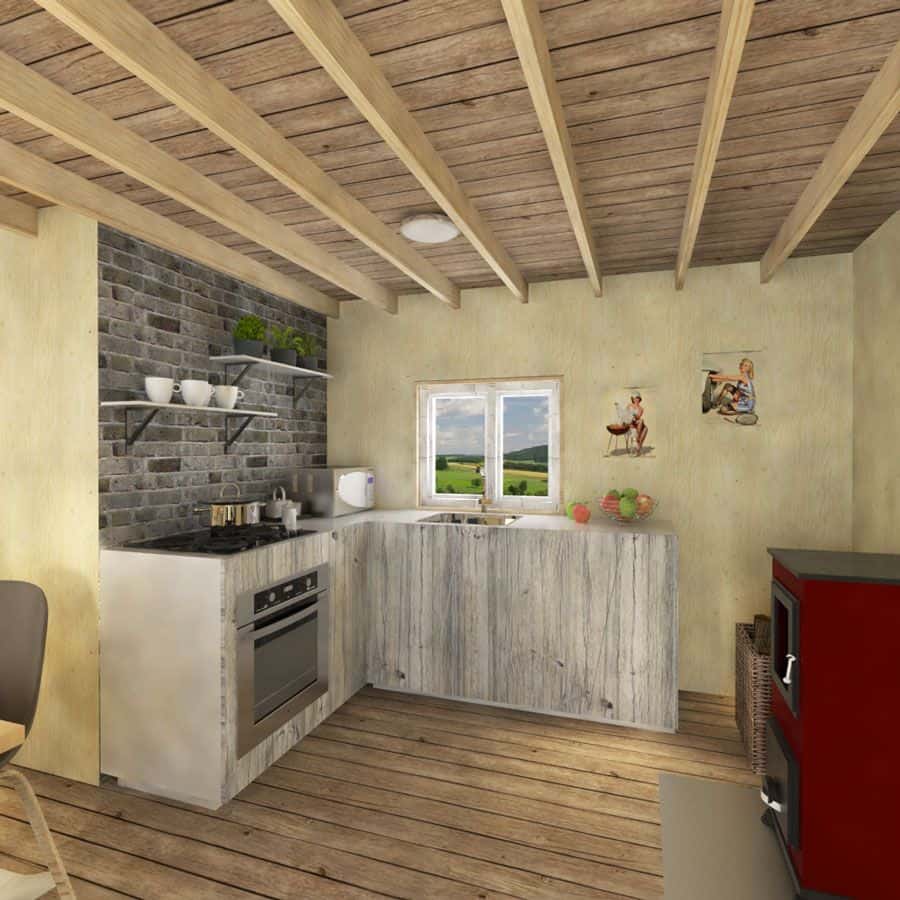
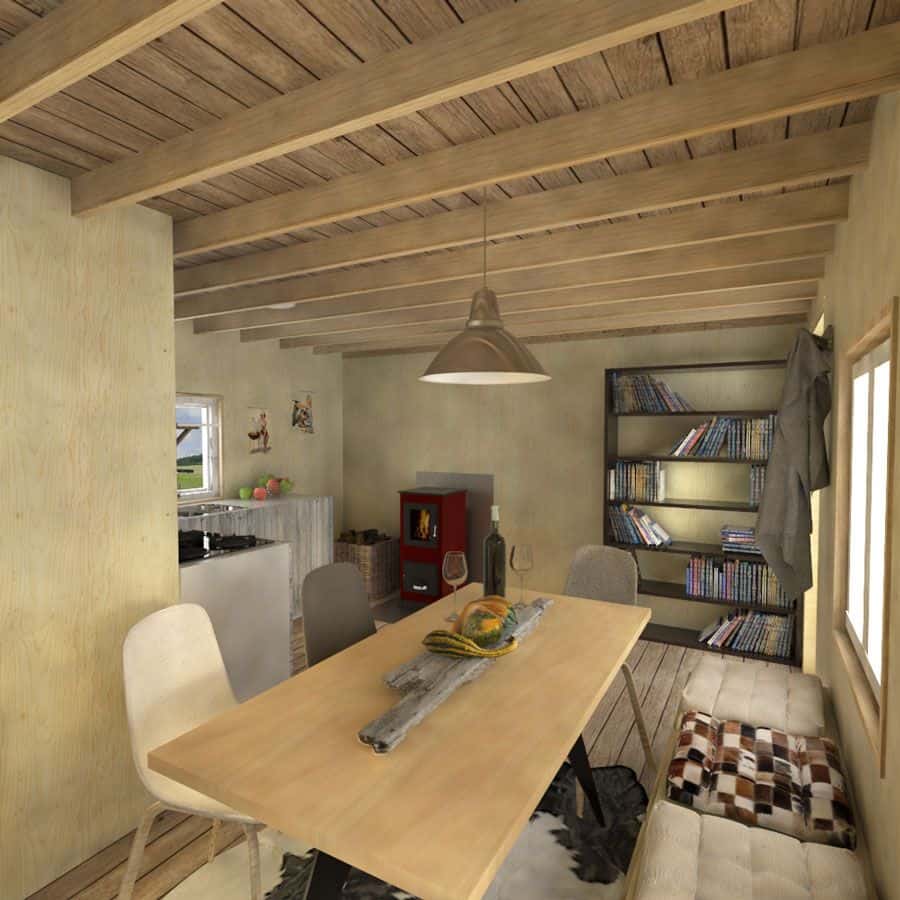
The Chloe cabin looks like a cozy country home with its rustic wooden exterior, mixed gable and shed roof, and a covered porch with decorative columns.
Right when you walk in, you enter a big open space that includes a library, dining area, and a small kitchen.
A wood stove keeps this area warm. The dining area has a built-in bench that also gives you lots of storage space.
The kitchen has an L-shaped counter with a cooktop and a sink that looks out to the backyard.
A sliding barn door opens to the bathroom, which has a sink, toilet, and a shower.
The cabin also has a loft bedroom upstairs. This room has a high, cathedral ceiling.

