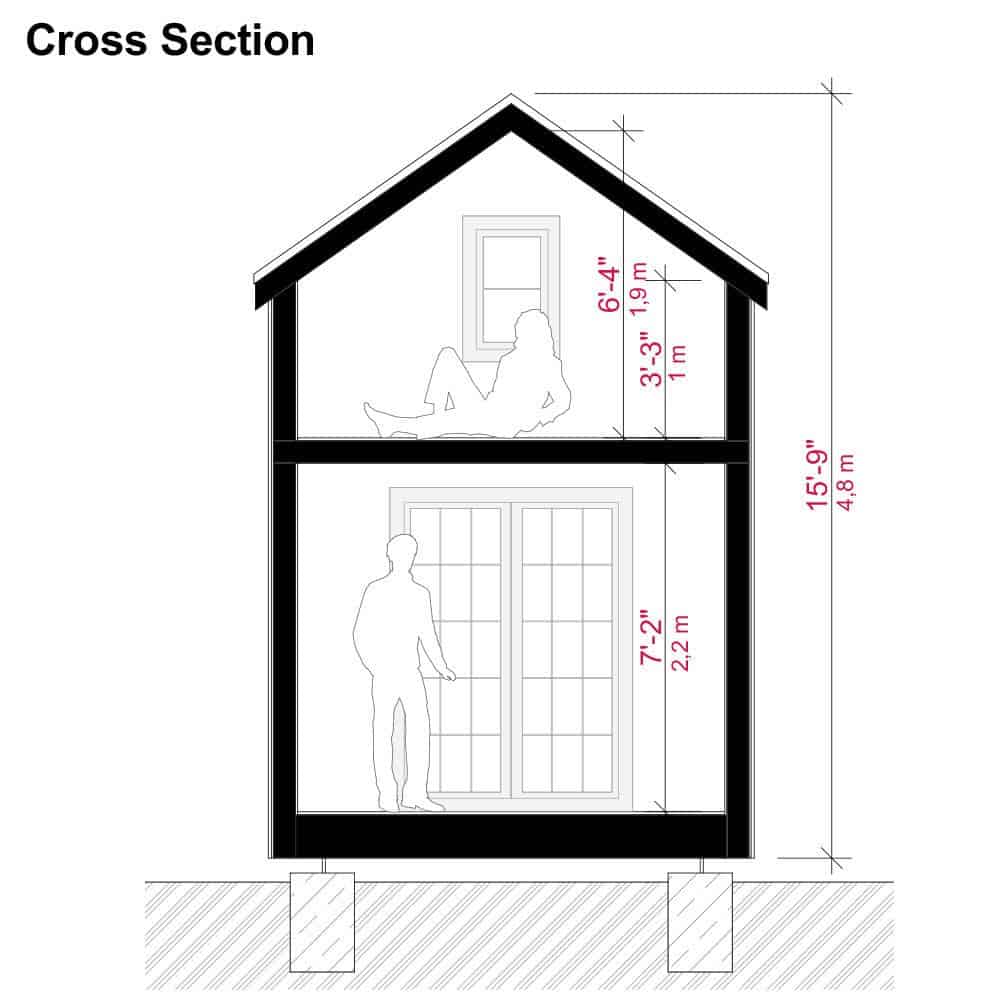Welcome to photos and layout for a 2-bedroom single-story little Lori home.
Specifications:
- Sq. Ft.: 347
- Bedrooms: 2
- Bathrooms: 1
- Stories: 1
Here’s the floor plan:







The Lori little home has a cozy, rustic feel with its cedar shake siding, a pointed roof, a welcoming front porch, and lots of windows that let in plenty of natural light.
When you walk in, you’ll see a big open area that includes the living room and kitchen. There’s a built-in cabinet that provides storage and a desk for studying or working. A bar with two seats divides the kitchen from the living area.
Beyond the bathroom in the middle of the house is the bright bedroom, which has its own porch. It’s a great spot for enjoying your morning coffee. Upstairs, there’s a versatile loft that adds 114 square feet of extra space to the house.

