Welcome to photos and layout for a single-story 1-bedroom Claire hillside home.
Specifications:
- Sq. Ft.: 623
- Bedrooms: 1
- Bathrooms: 1
- Stories: 1
Here’s the floor plan:
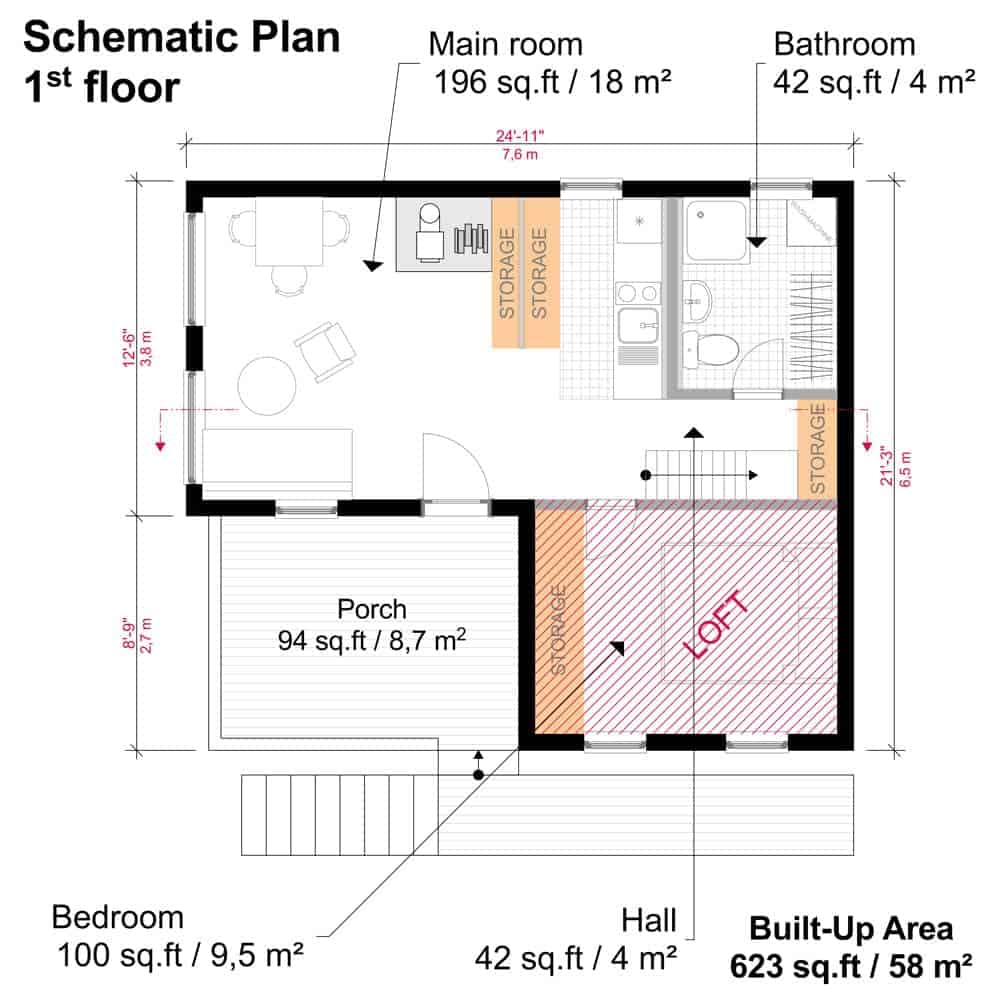
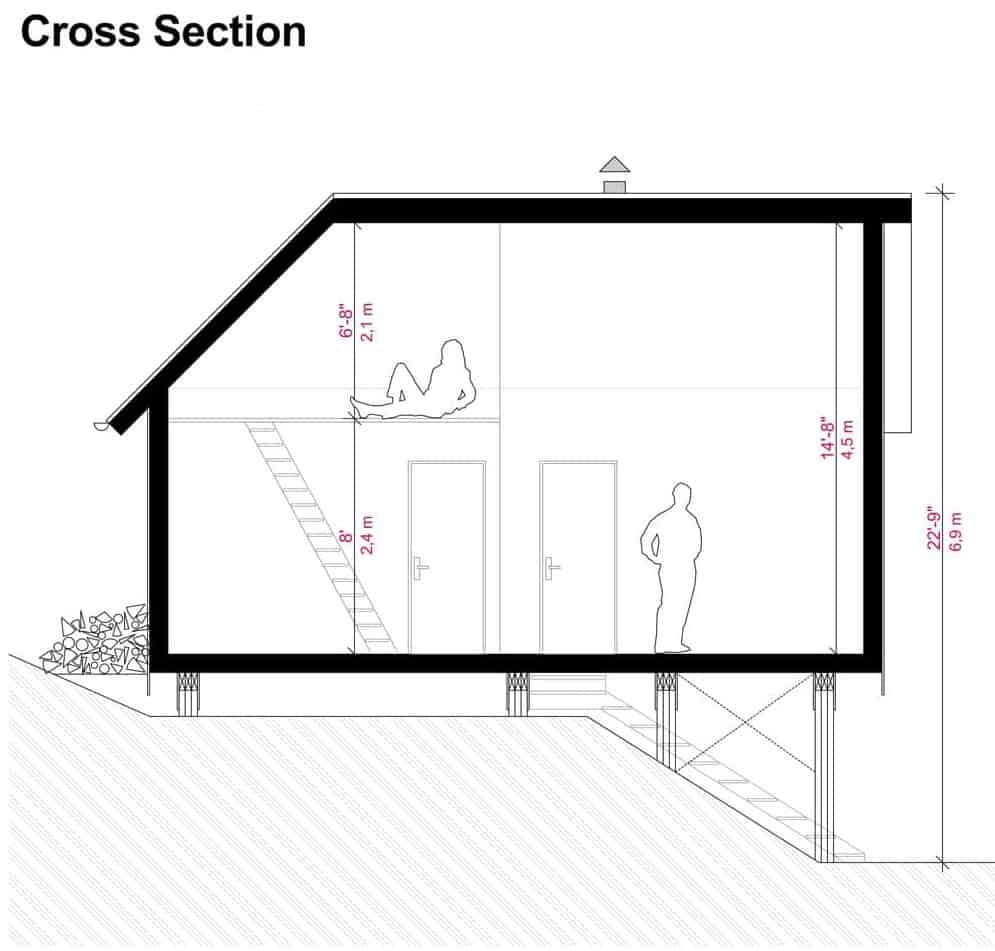
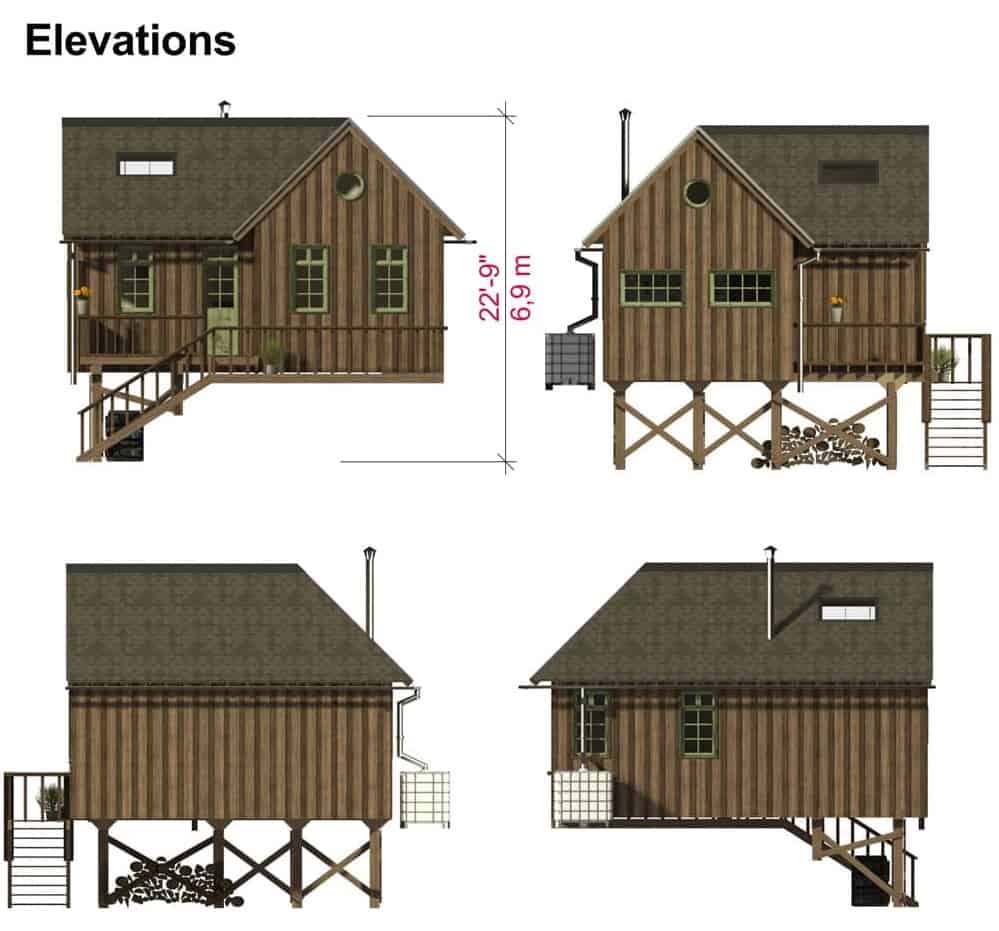
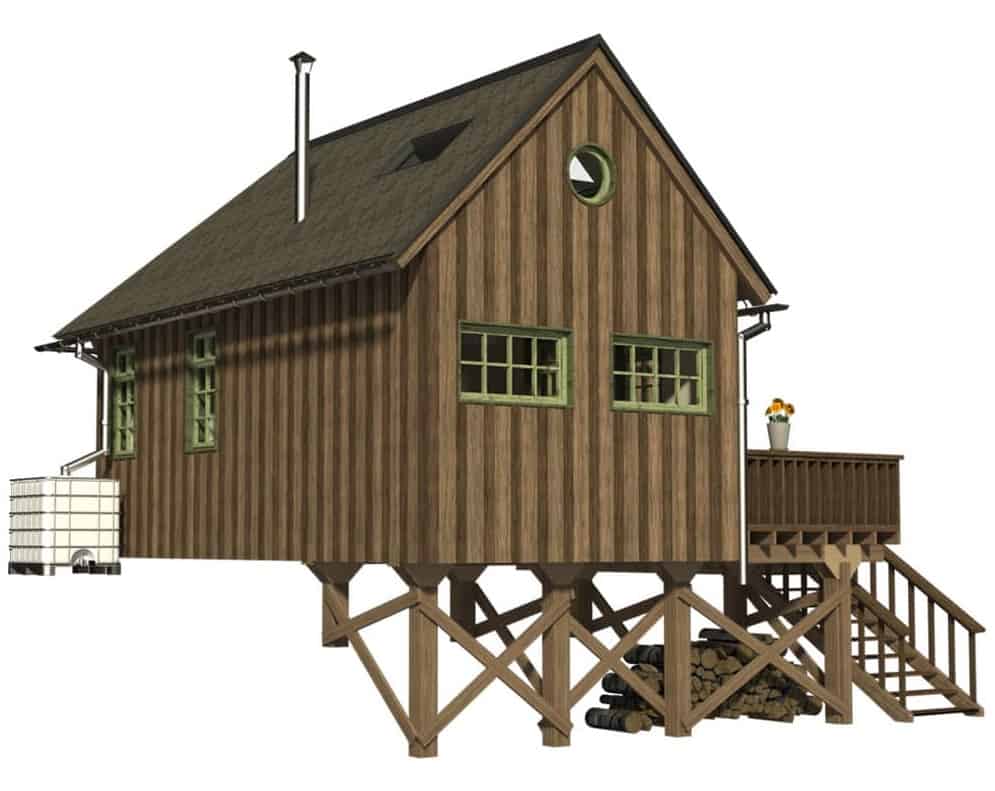
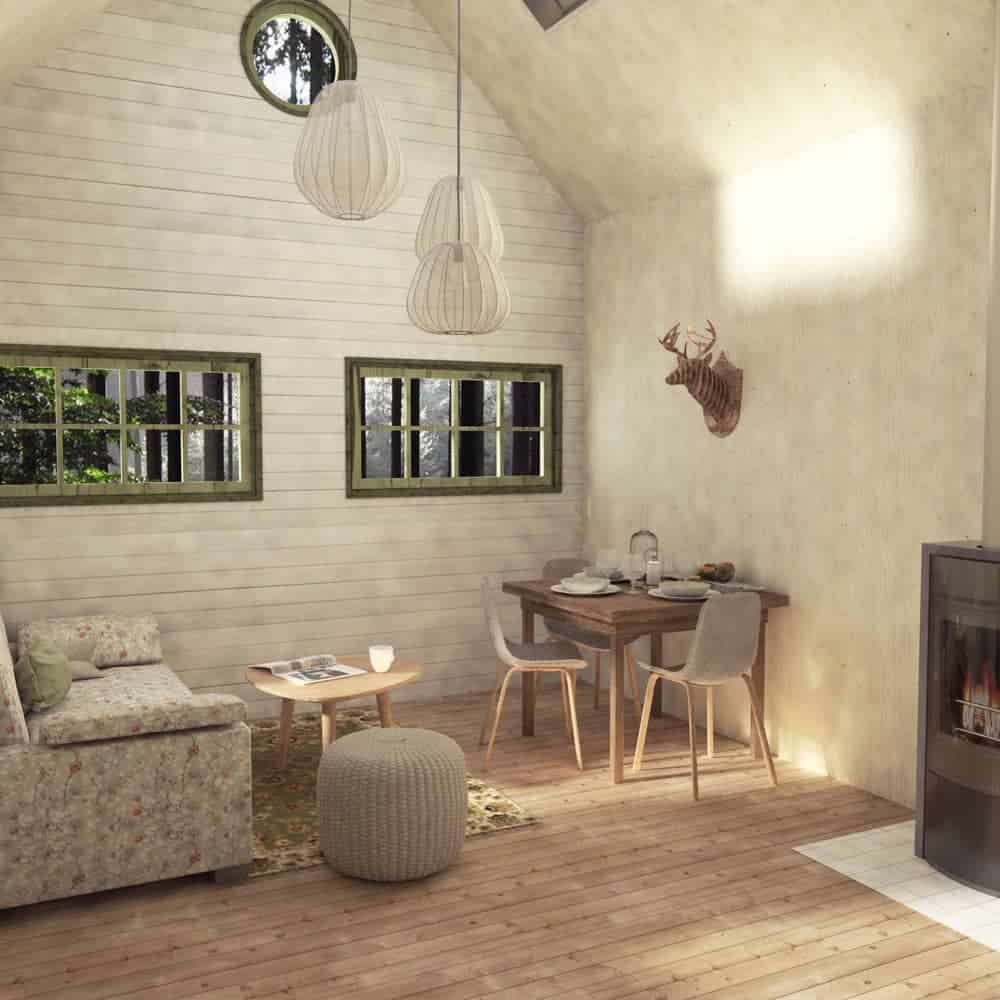
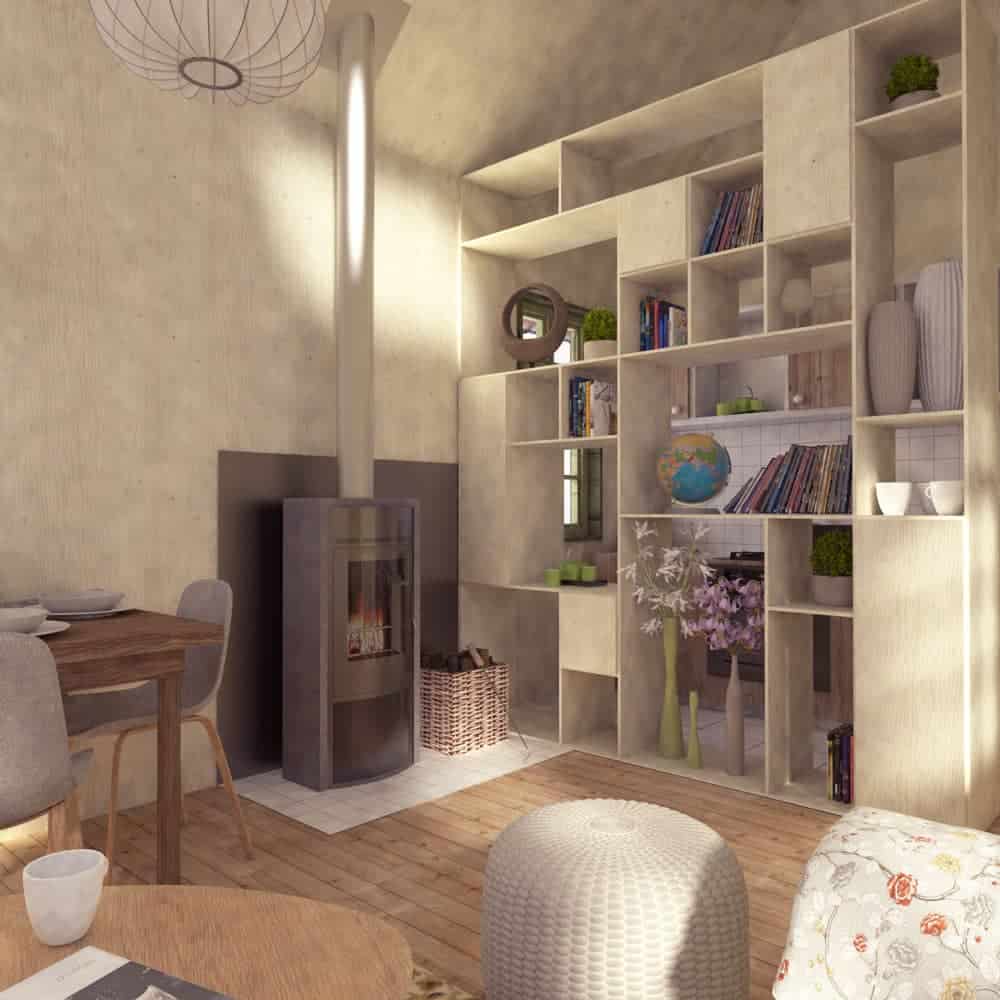
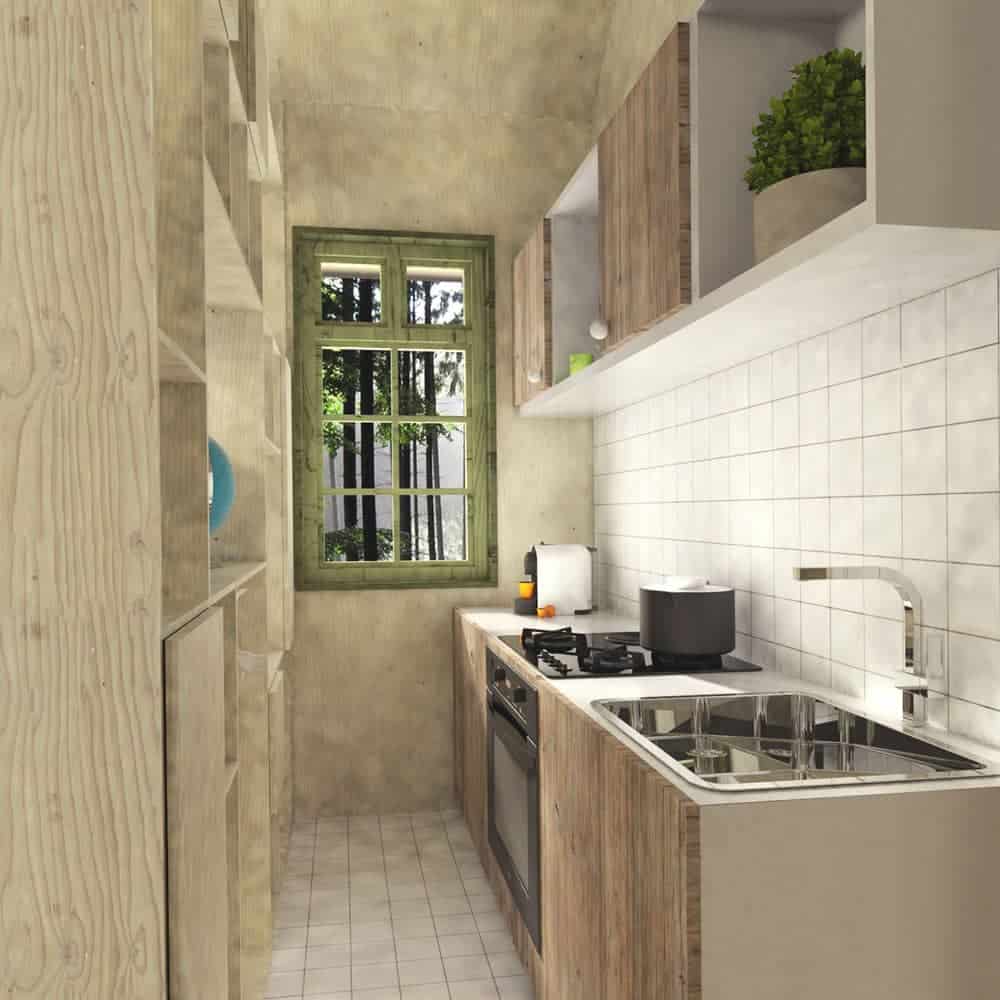
The Claire hillside home has a rustic charm with vertical wood siding, green-framed windows, and sloping roofs with skylights.
In front, there’s a spacious porch that makes a great hangout spot. It leads into a large room that combines the living and dining areas.
This room has a freestanding fireplace that makes it warm and cozy.
Cabinets are used to separate this area from the small kitchen.
The house also has a cozy loft bedroom and a bathroom with a toilet, sink, shower, laundry machines, and a linen closet.
Both the bedroom and bathroom have extra storage spaces.

