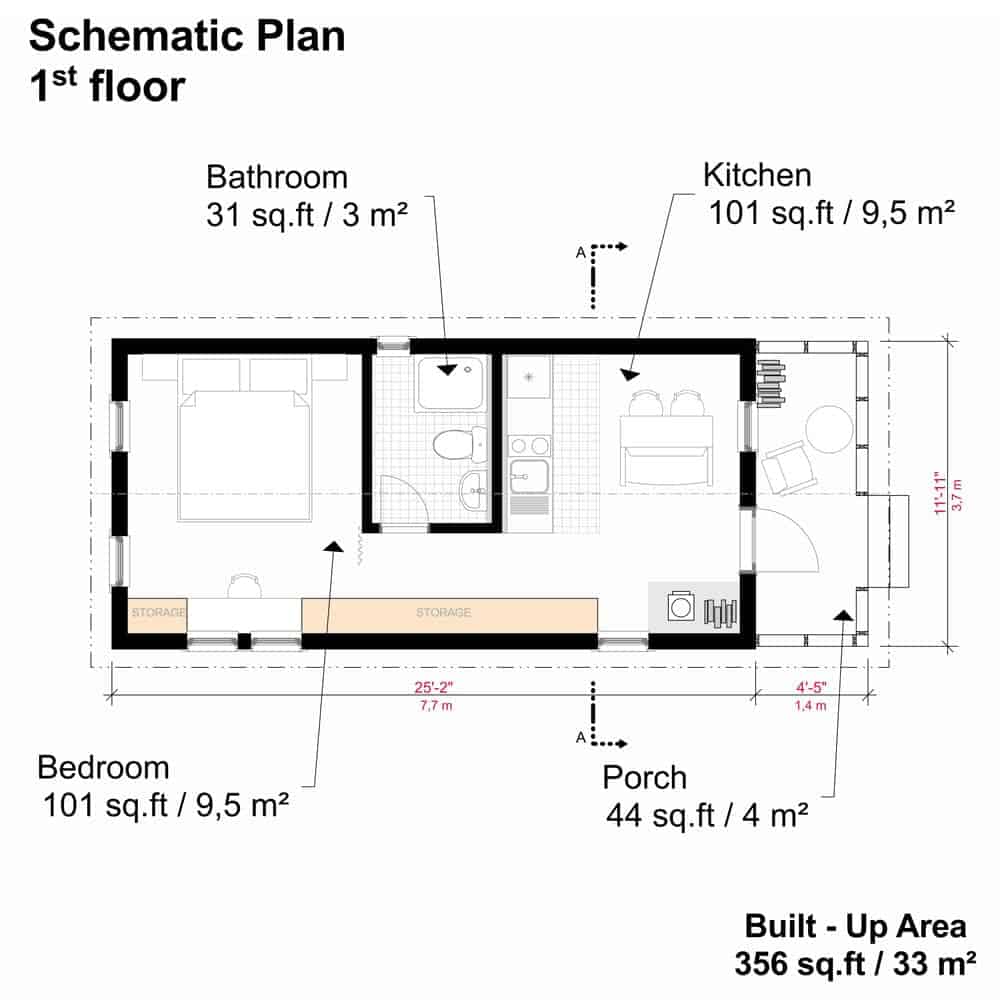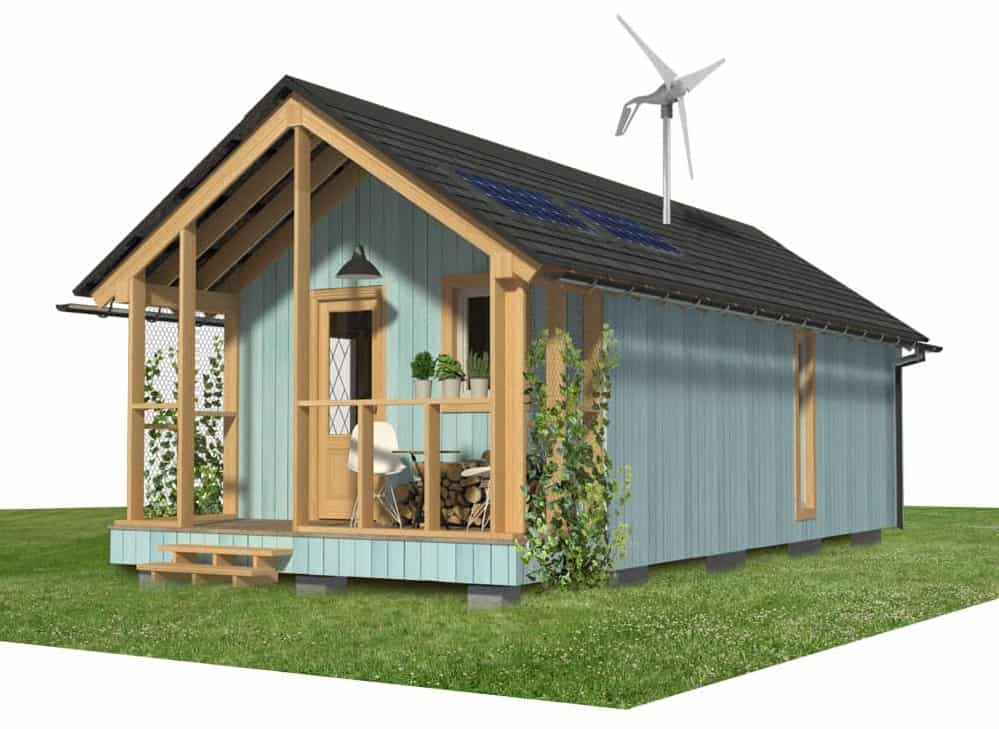Welcome to photos and layout for a simple 1-bedroom single-story cabin style Eliana tiny home.
Specifications:
- Sq. Ft.: 356
- Bedrooms: 1
- Bathrooms: 1
- Stories: 1
Here’s the floor plan:







The Eliana cabin is a tiny home that’s good for the environment. It uses solar and wind energy to help save money and protect nature.
This cabin has a simple one-bedroom layout.
There’s a covered porch where you can enjoy the outdoors and the view.
Inside, the living area, dining area, and a small kitchen are all in one space. A fireplace makes the room cozy, and a high cathedral ceiling makes it feel bigger. The living and dining area has a custom sofa with a built-in table to save more space.
The bathroom has a toilet, sink, and shower. It’s in a central spot, easy to get to from both the living area and the bedroom.
The bedroom has a built-in desk and cabinets for storage.

