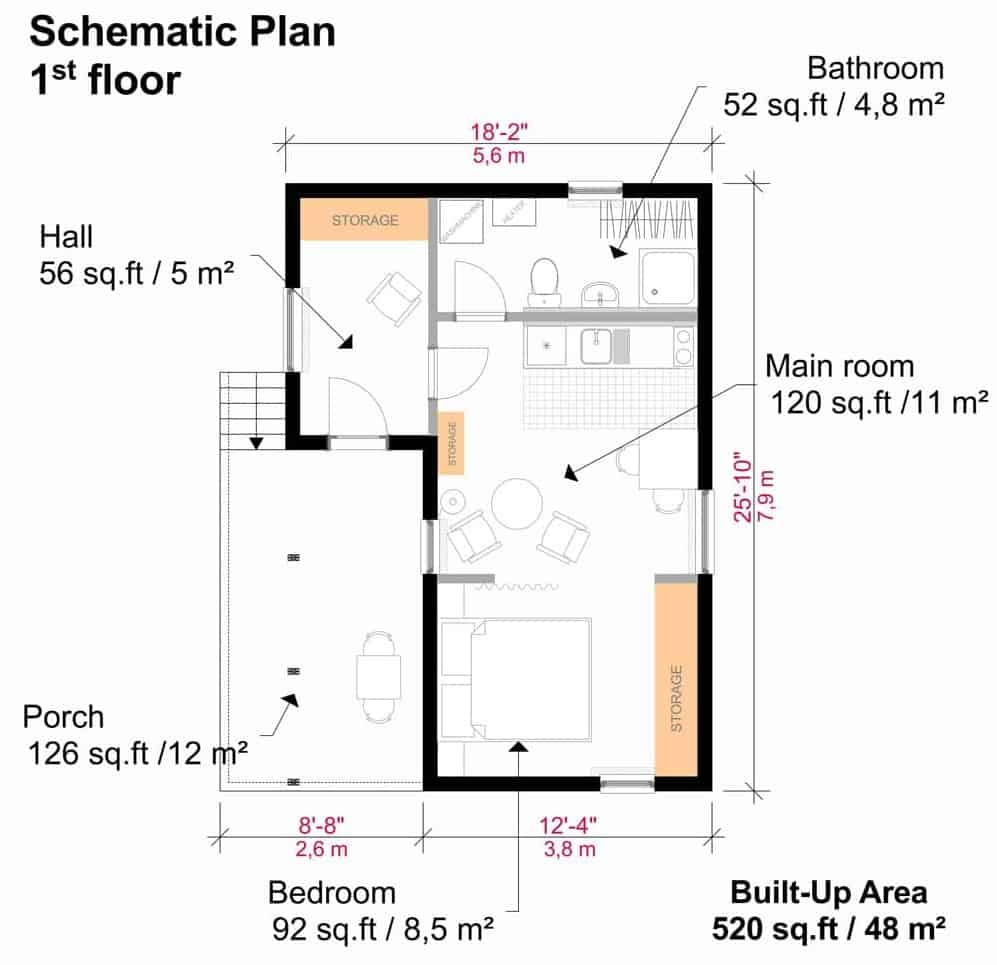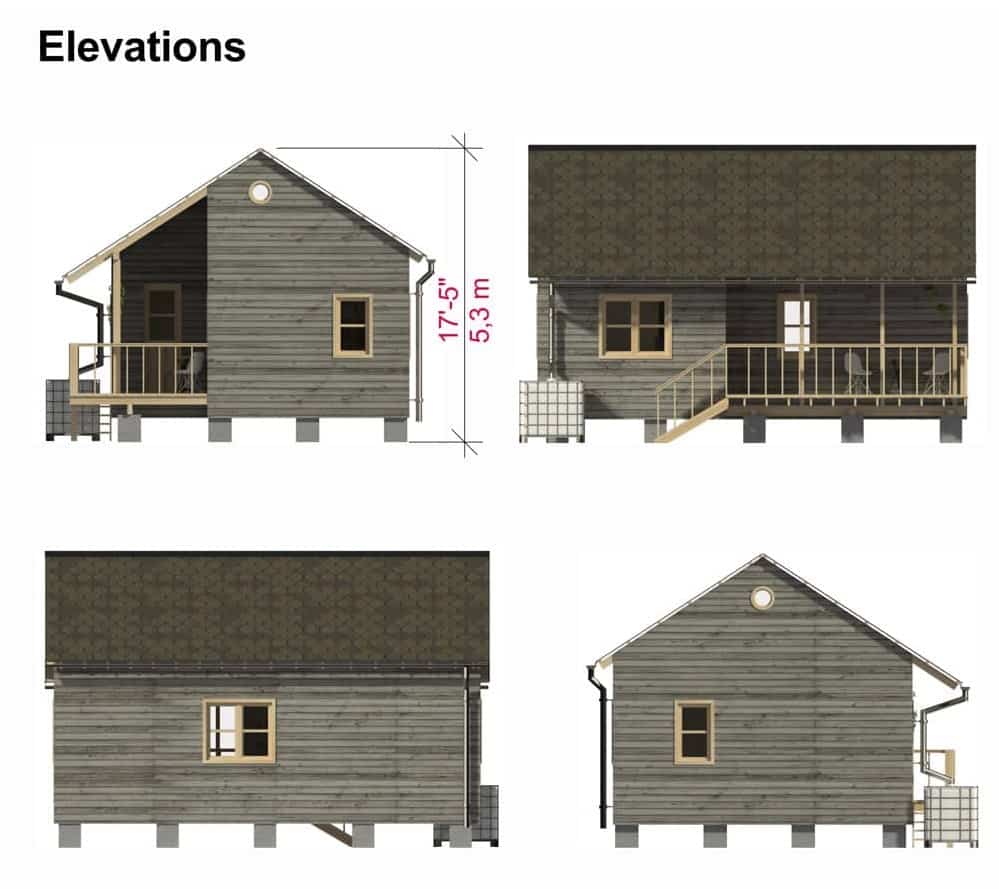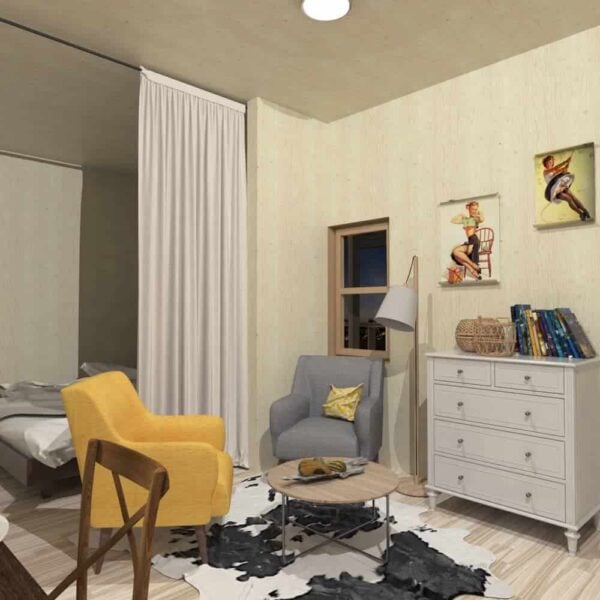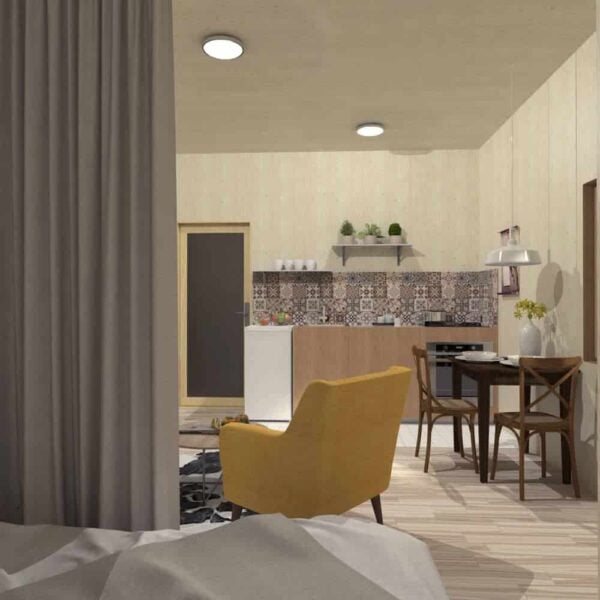Welcome to photos and layout for a 1-bedroom single-story Quinn tiny home.
Specifications:
- Sq. Ft.: 520
- Bedrooms: 1
- Bathrooms: 1
- Stories: 1
Here’s the floor plan:







The Quinn tiny home has a craftsman style with horizontal wood siding, wooden railings, and a sloping roof that covers both the main room and the porch.
The porch is covered and makes a cozy spot for relaxing and eating outside.
From the porch, you enter a hallway that leads to a large open living space.
There are several storage areas to help keep the house tidy, and a curtain divides the bedroom from the rest of the living space.
The house also has a full bathroom with a toilet, sink, shower, linen closet, and laundry machines.

