This lovely country cottage covers 1,480 square feet and is perfect for small families or couples. It has 2 to 3 bedrooms, so you can invite guests or set up a home office.
There are also 2 bathrooms to make mornings easier.
The house has two floors, which helps use the space well and keeps it feeling cozy.
Let’s see this cottage made for a sloping lot

The cottage looks like a classic country home with a steep roof and a big porch that goes all around the house. It’s painted a soft taupe color that looks nice with the outdoors. Big windows on both floors let in lots of sunlight and beautiful views.
There’s a covered deck upstairs for enjoying the outdoors. A special arched window in the roof makes the house look even nicer.
The house is built on a slope, so it has a lower level that you can walk out to, giving you more room to use. The garden has rocks and plants that are pretty and help stop the ground from washing away.
Main level floor plan
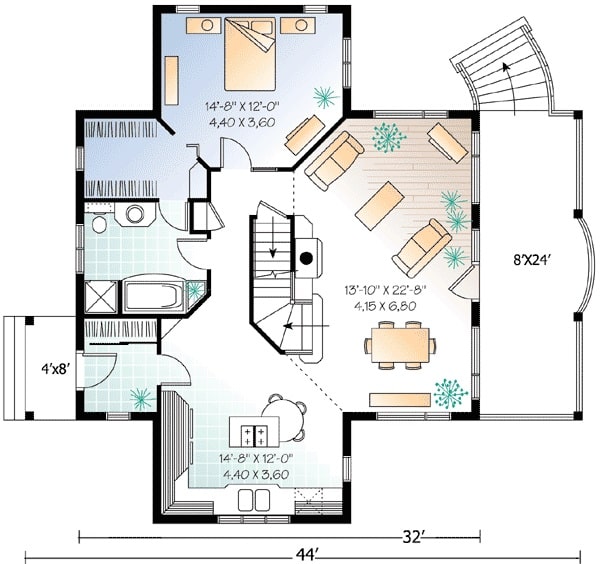
The main level of the house has a big open space that combines the living room, dining room, and kitchen.
This makes the house feel open and is great for having friends over. There’s also a bedroom and bathroom on this floor, which makes it convenient and private.
The main level also has a big deck, perfect for relaxing outside.
Second level floor plan
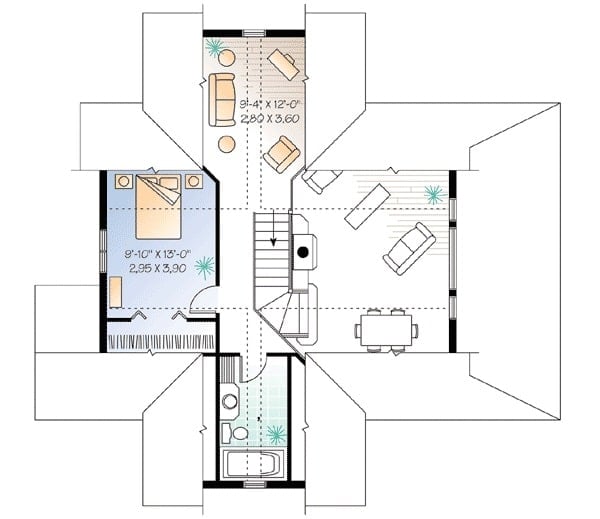
Upstairs, the second level also has a big open space that includes the living room, dining room, and a bedroom.
This area is great for relaxing and having fun.
There’s a big deck off this space for enjoying the outdoors.
A bathroom is also upstairs, making it handy.
The front of the house shows a country cottage with a steep roof and light gray walls
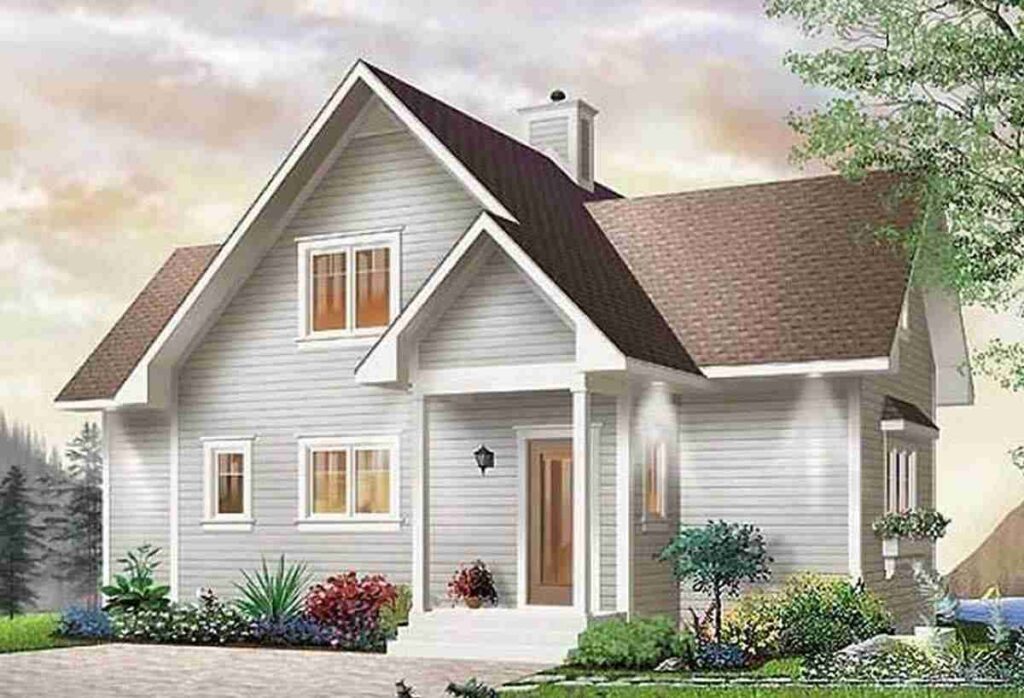
The front of the house shows a country cottage with a steep roof and light gray walls. The front porch, held up by white columns, welcomes visitors.
Simple landscaping along the walkway makes a neat entrance.
Windows with shutters and a small bay window on the right side make the house look even nicer. The simple roofs keep the traditional country look.
A spacious deck and a lower-level walkout make this cottage the perfect home for enjoying the outdoors
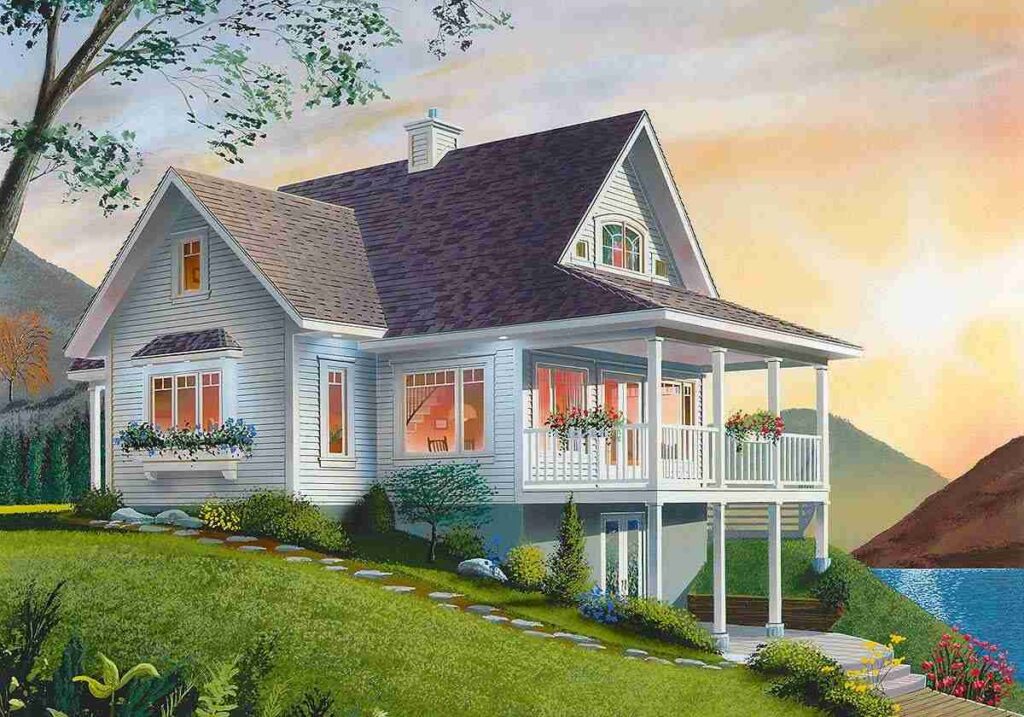
The house has a raised deck with white railings that’s a great spot for enjoying the view outside.
Big windows around the back of the house let in lots of sunlight, making the inside bright and open.
There’s also an extra space under the main floor that you can walk out to, which could be a room or a basement.
Under the windows, there are flower boxes that add a bit of green and go nicely with the light-colored outside of the house.
Bright and functional, the kitchen boasts white cabinets, modern stainless steel appliances, and a breakfast island lined with round bar stools
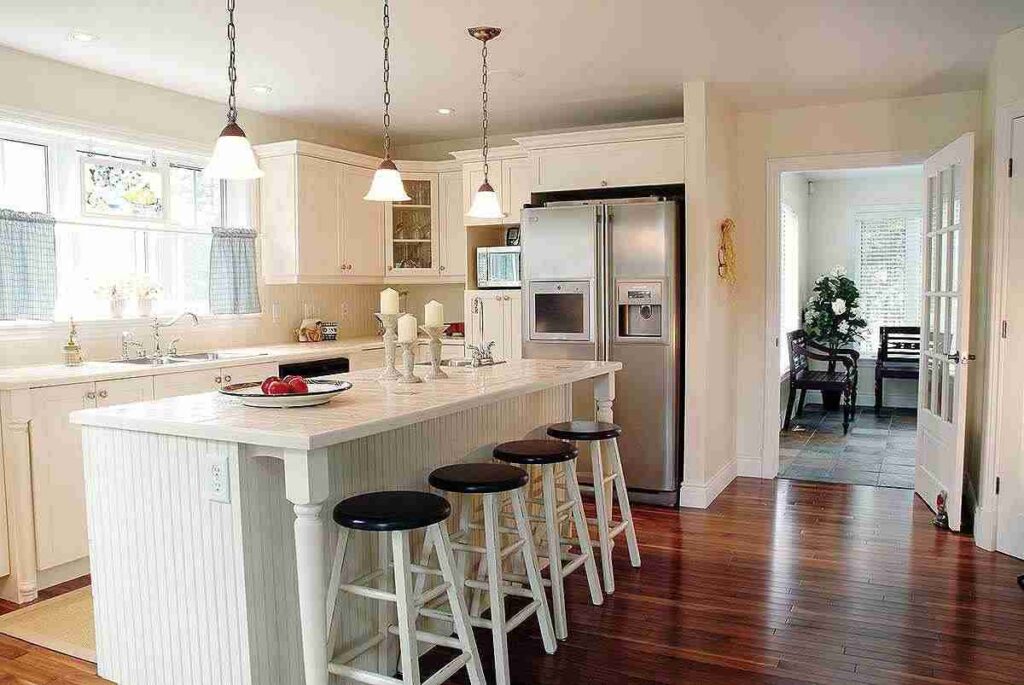
The kitchen is bright and welcoming with white cabinets everywhere.
There are shiny stainless steel appliances and soft lights that make everything look modern. There’s a white island in the middle with bar stools around it, which is a good place for snacks and chats.
Over the island, three hanging lamps give off a warm light that makes the kitchen feel cozy. The island has a sink built into it, which is really handy.
Another big window over the main sink shows off the view outside. The wood floor from the entryway goes all the way into the kitchen, which makes the space flow together well. The light beige walls keep the focus on the white cabinets.
An oval dining set occupies the dining area, sitting conveniently between the kitchen and living room
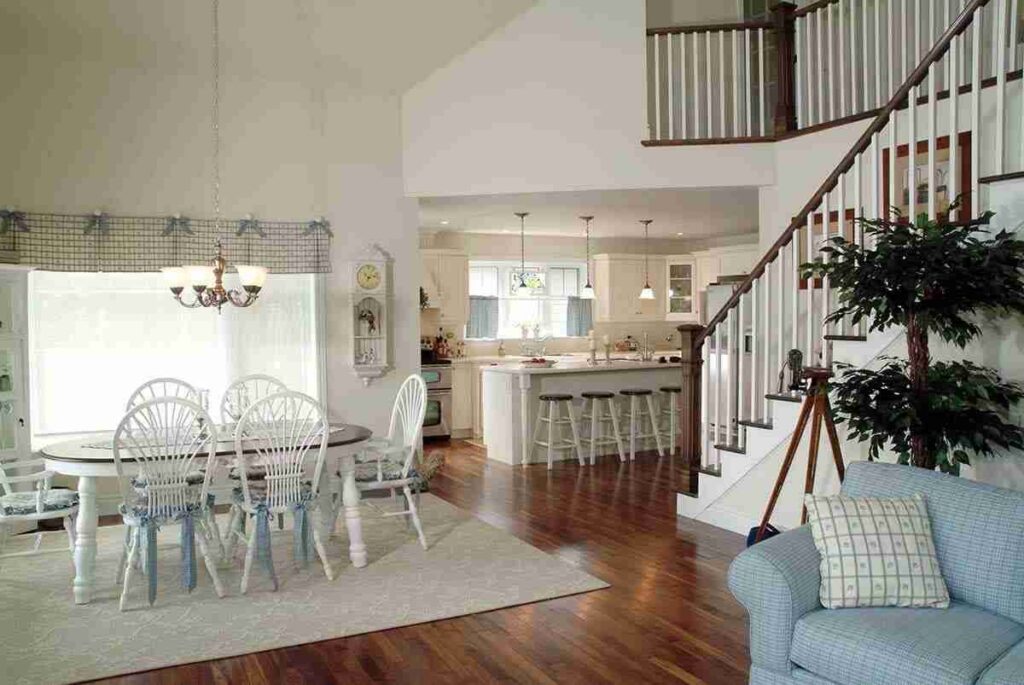
An oval dining set is placed between the kitchen and living room, linking the two areas nicely.
The table and chairs sit on a grayish-beige rug that matches the window decorations.
Above the table, there’s a chandelier that gives off a soft light, perfect for cozy meals and gatherings.
This dining area makes it easy for everyone to move and talk between the kitchen and living room.
In the living room, checkered sectionals pair nicely with a blue wingback chair and wooden tables
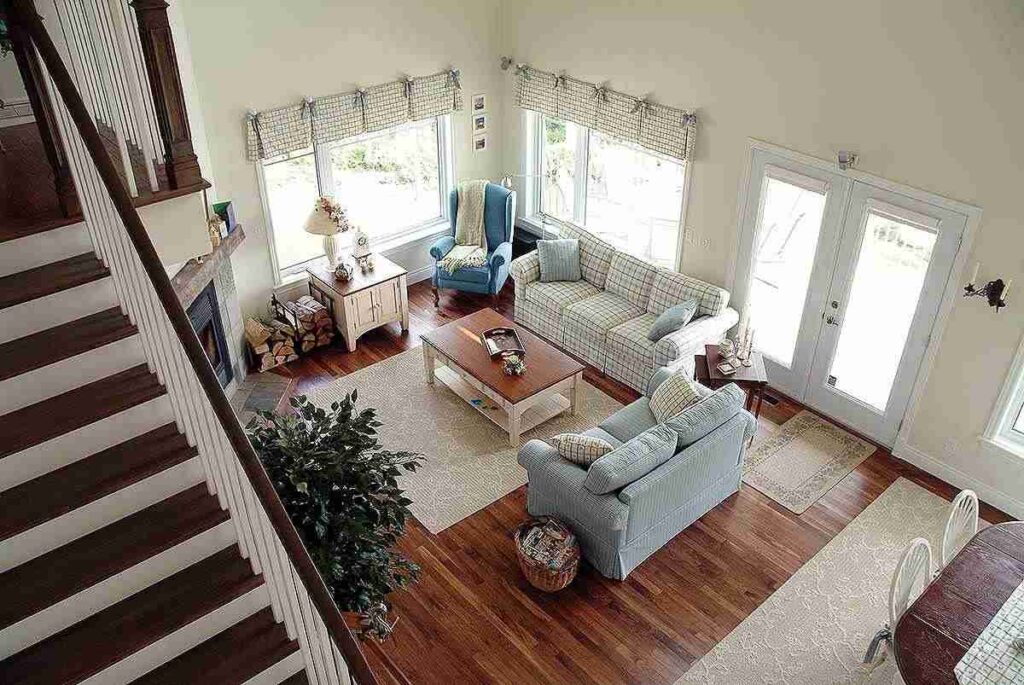
From the top of the stairs, you can see the cozy living room.
There are checkered sofas with lots of room for sitting, and a sophisticated blue chair adds a special touch.
Wooden tables are placed around the room for decorating or putting down drinks.
A fireplace in the corner makes the room warm and welcoming, especially on cold nights.
Double doors open to the porch, letting in lots of light and making it easy to go between inside and outside.
Notice the valances that complement the room’s beige and blue color scheme
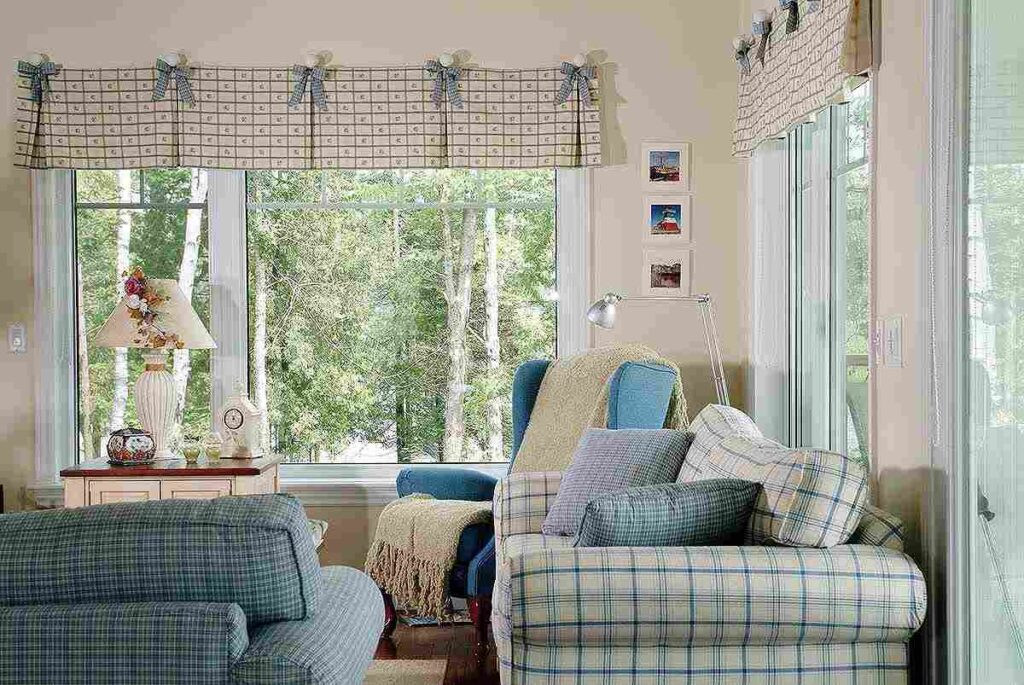
Large windows with pretty valances make the living room bright and welcoming.
The valances match the design on one of the couches and some throw pillows, bringing the room’s colors together nicely.
Sunlight comes through the windows, showing off the colors and textures of the furniture and making soft shadows that add depth to the room.
Primary bedroom features a French door, a metal bed, and white tables over the hardwood flooring
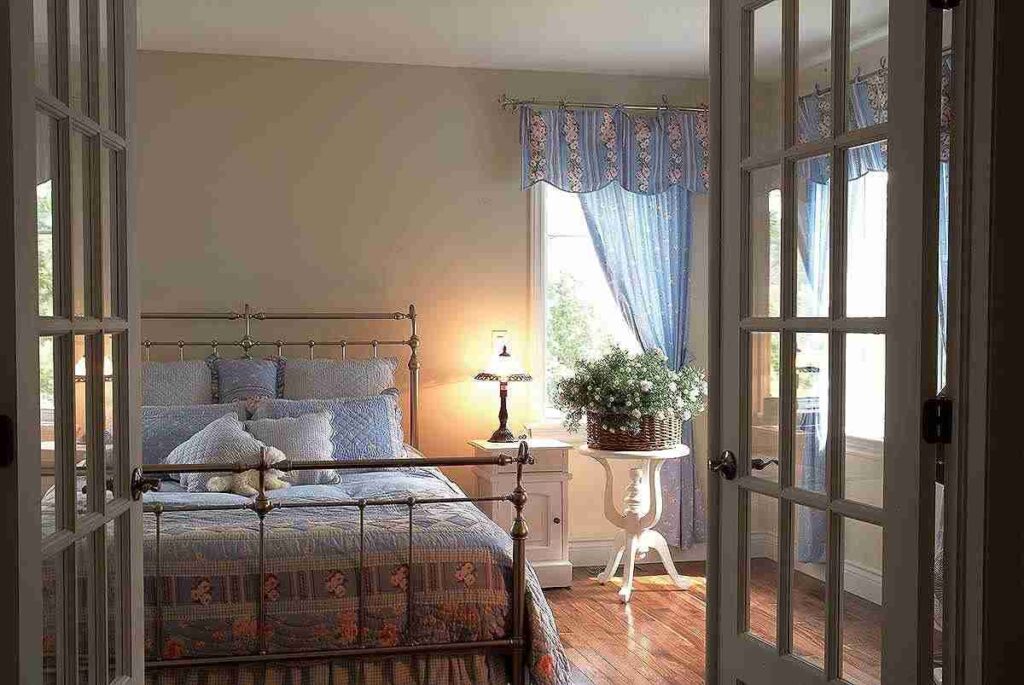
The main bedroom is calm and inviting.
A French door lets in fresh air and more light, making the room feel open.
The metal bed is the main piece of furniture, with white bedside tables next to it for convenience on the hardwood floor.
The walls are a neutral beige, which helps the other elements of the room stand out.
