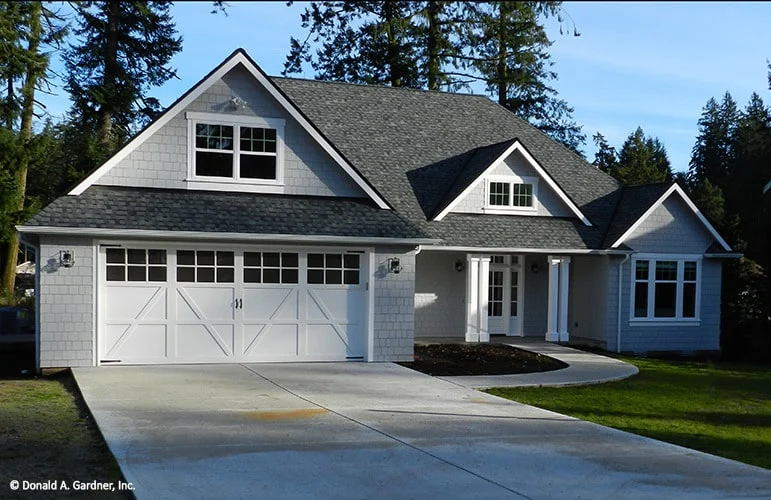Welcome to photos and footprint for a 3-bedroom single-story The Landry stone ranch home.
Specifications:
- Sq. Ft.: 1,698
- Bedrooms: 3
- Bathrooms: 2
- Stories: 1
Here’s the floor plan:
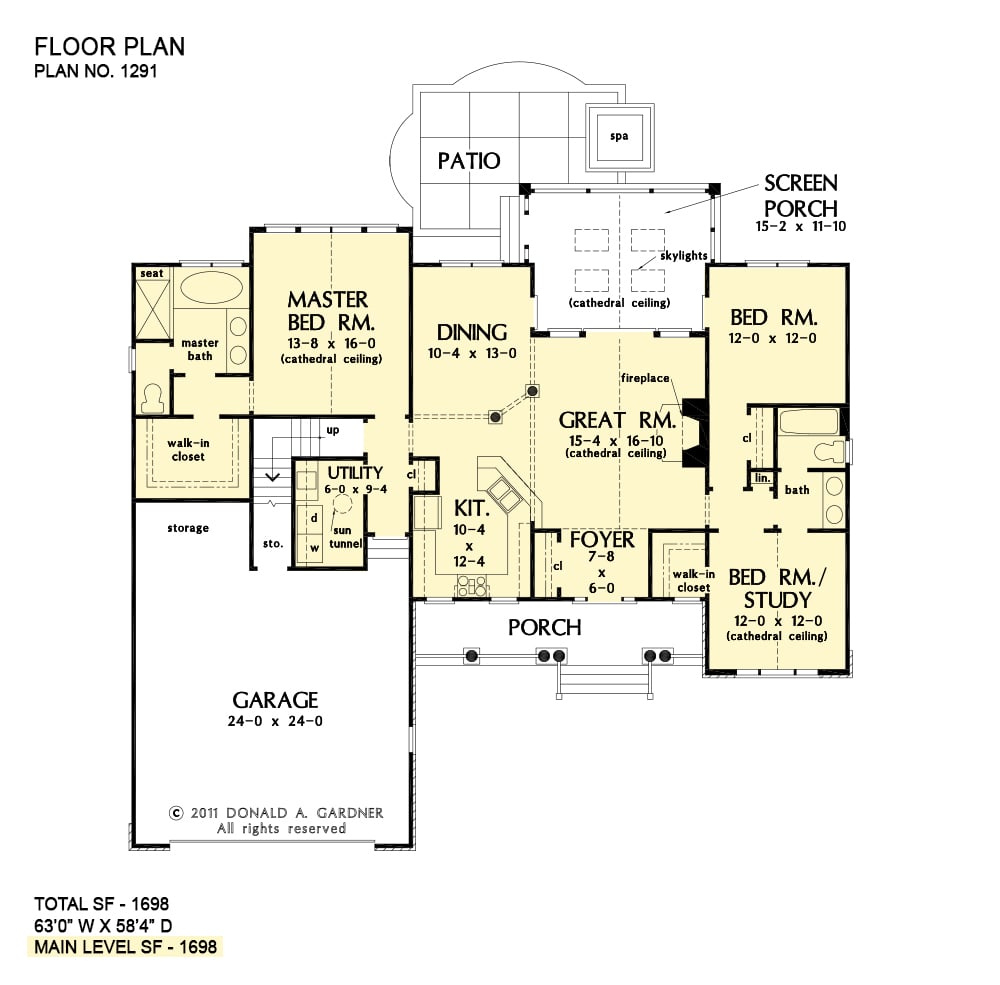
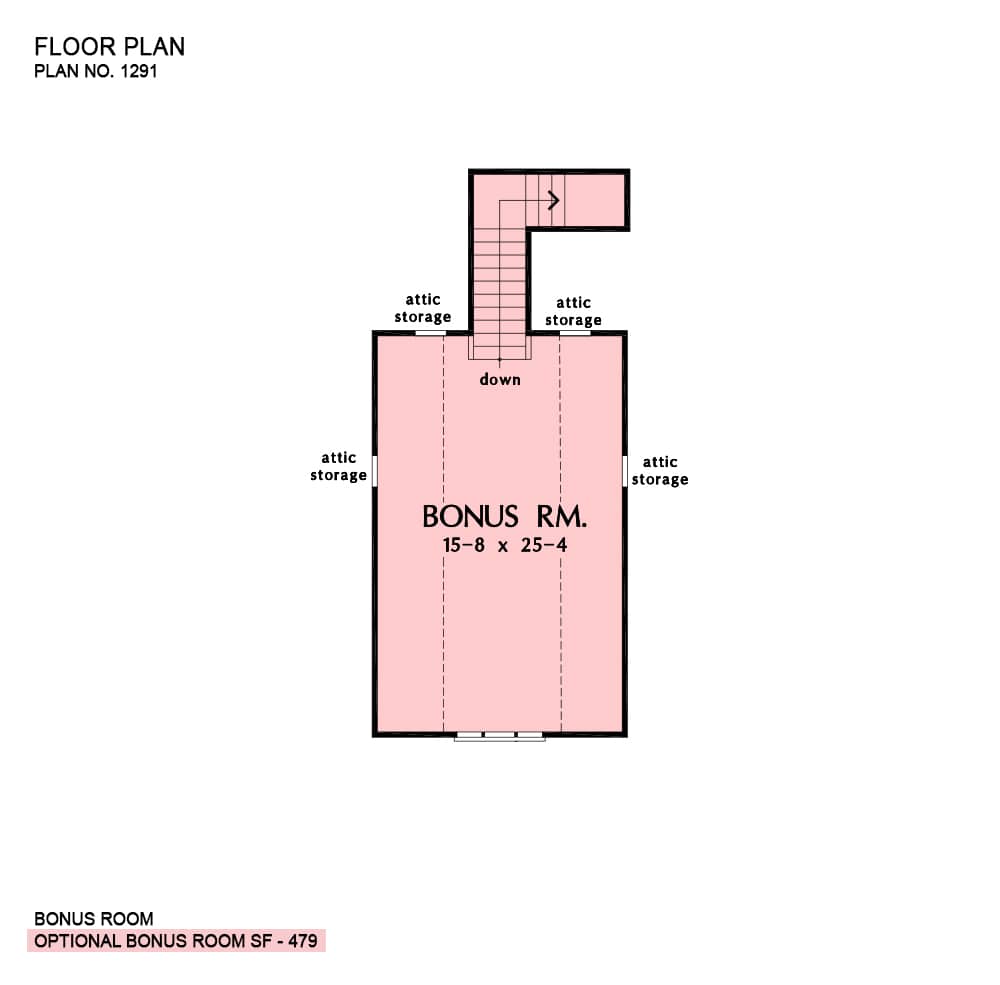
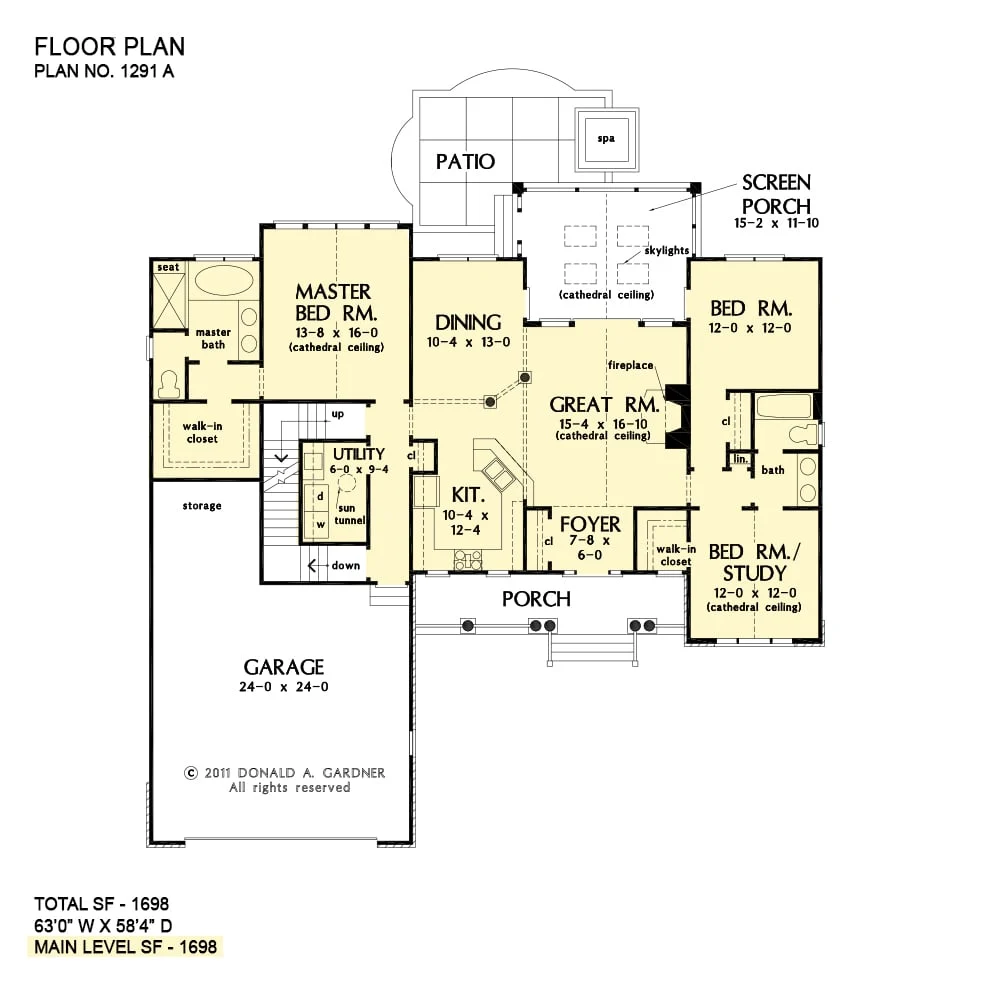
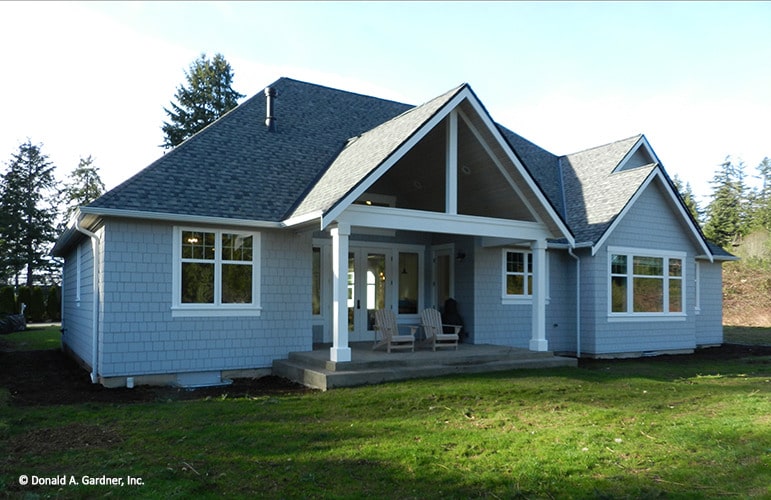
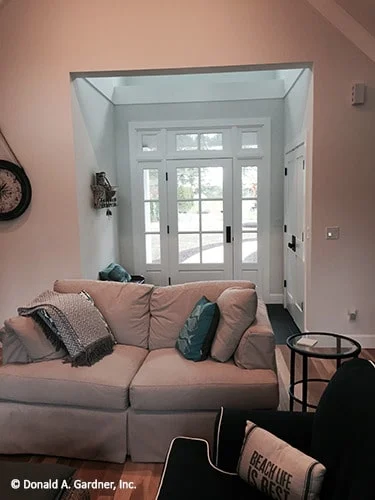
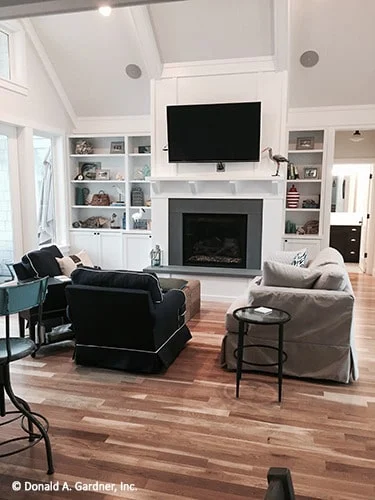
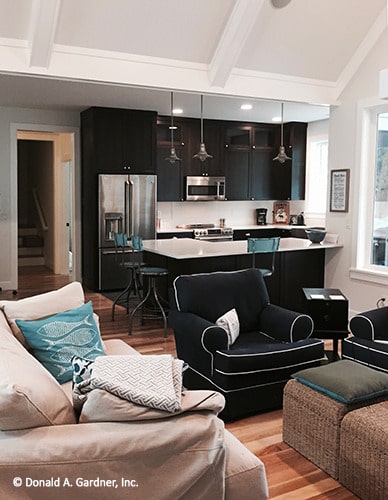
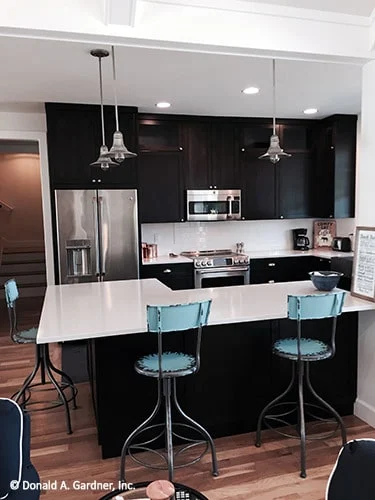
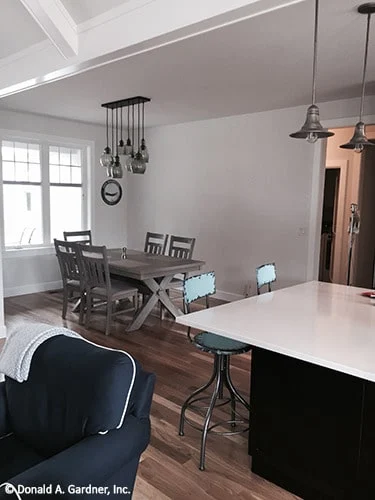
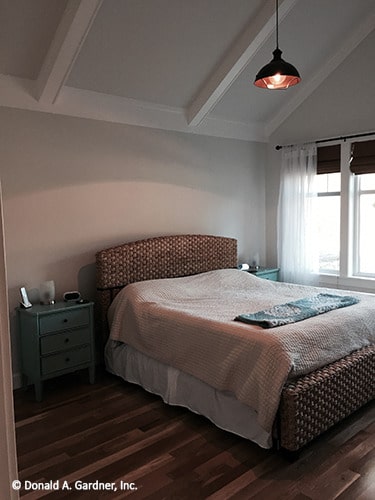
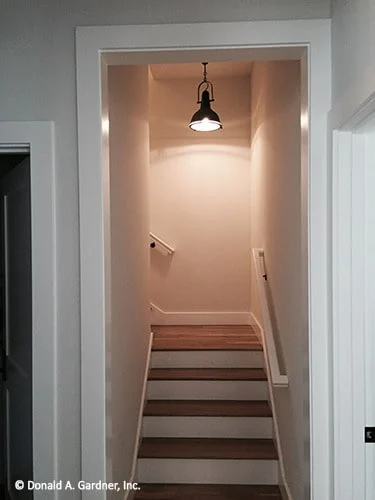
The Landry stone ranch is a single-story home with bedrooms spread out for privacy and an open layout to use the space well.
When you enter through the inviting covered porch, you’ll find yourself in a foyer with a storage closet that helps keep the house organized and tidy.
The foyer leads to a large room with a fireplace and a high cathedral ceiling. This ceiling stretches over to a screened porch across from the room.
Two pillars mark the dining room, and an angled counter with a double sink and snack bar separates the kitchen from the other areas.
On the right side of the house, there are two bedrooms that share a bathroom.
One bedroom can also be used as a study and has access to a screened porch.
The main bedroom suite is located at the back of the house, behind the garage. It includes a utility room and stairs to an extra room upstairs.
The main bedroom features a huge walk-in closet and a private bathroom with two sinks, a separate toilet area, a large bathtub, and a standalone shower with a seat. This makes the main bedroom a perfect place to relax.

