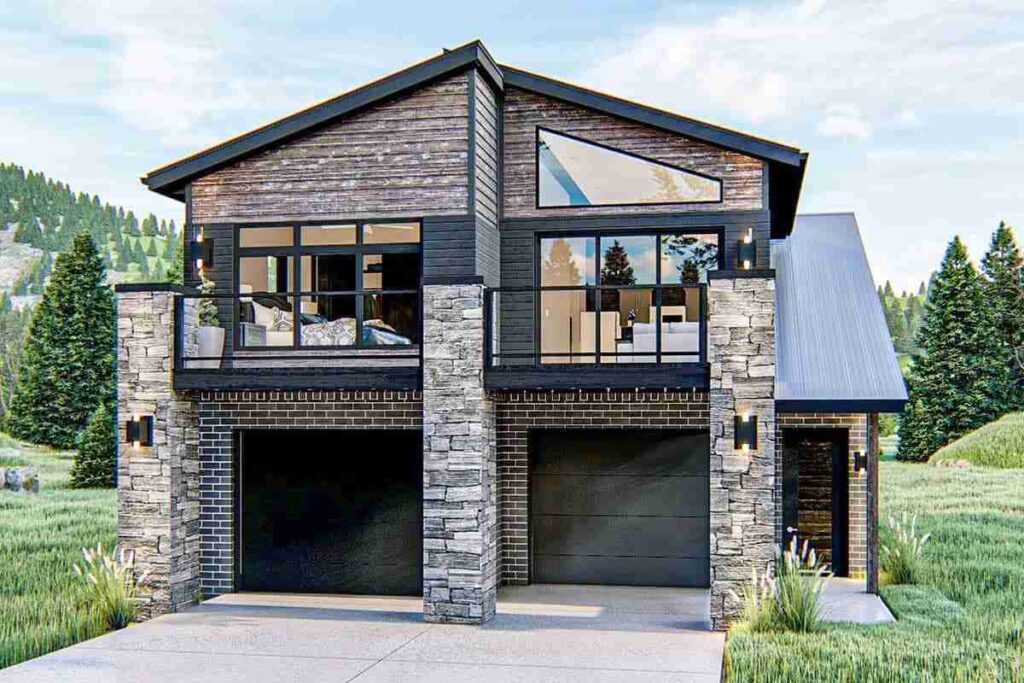Welcome to photos and layout for a 2-bedroom two-story modern mountain carriage home.
Specifications:
- Sq. Ft.: 984
- Bedrooms: 2
- Bathrooms: 2
- Stories: 2
- Garages: 2
Here’s the floor plan:
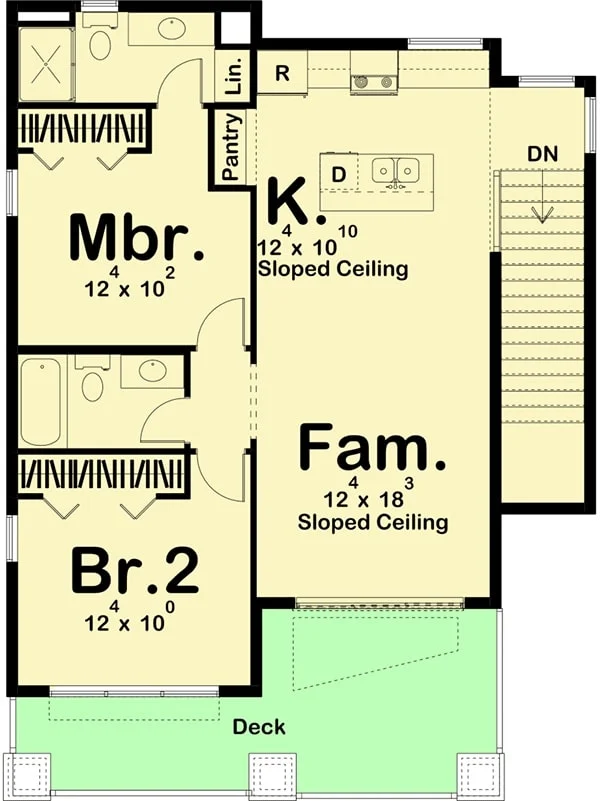
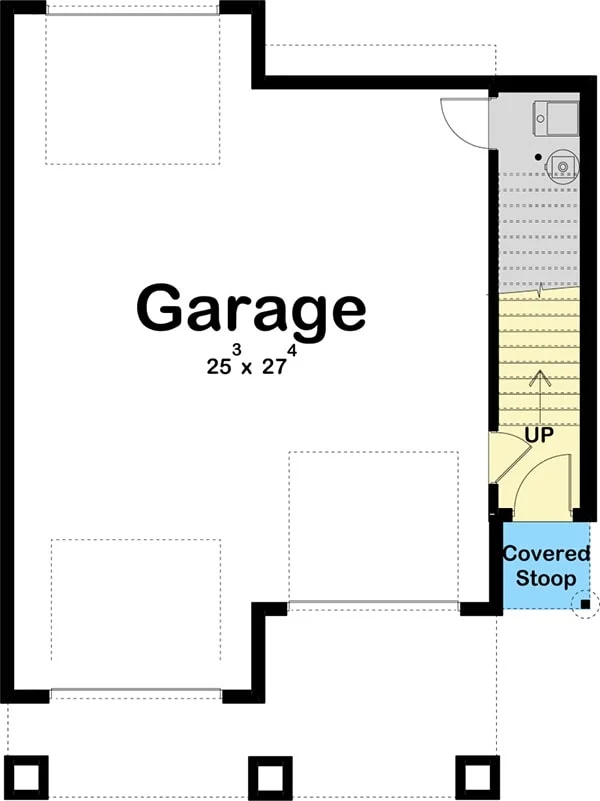
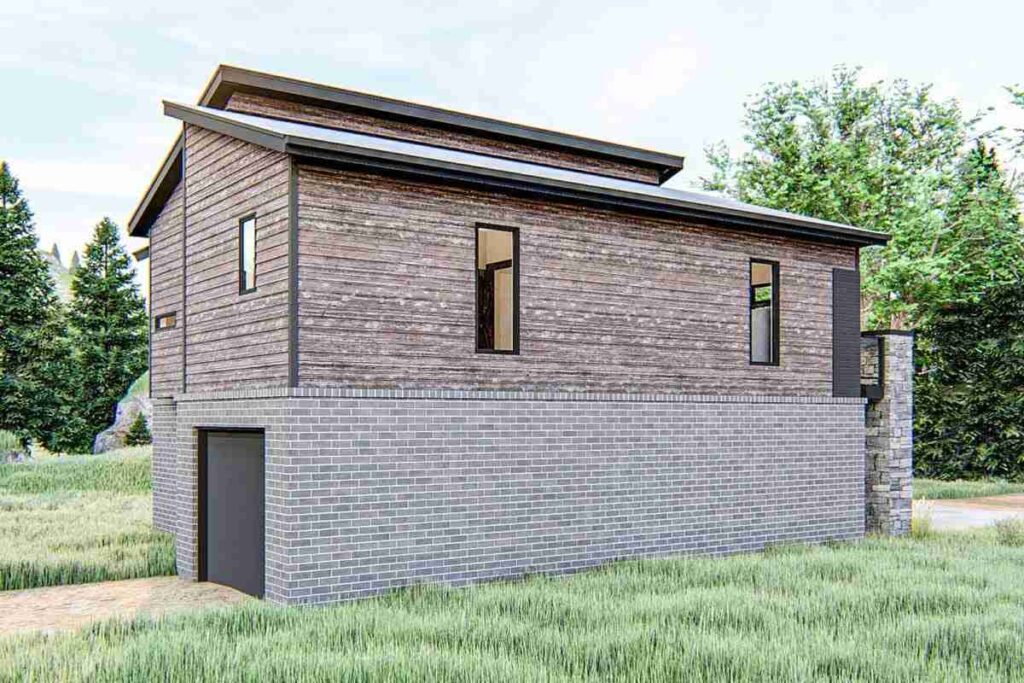
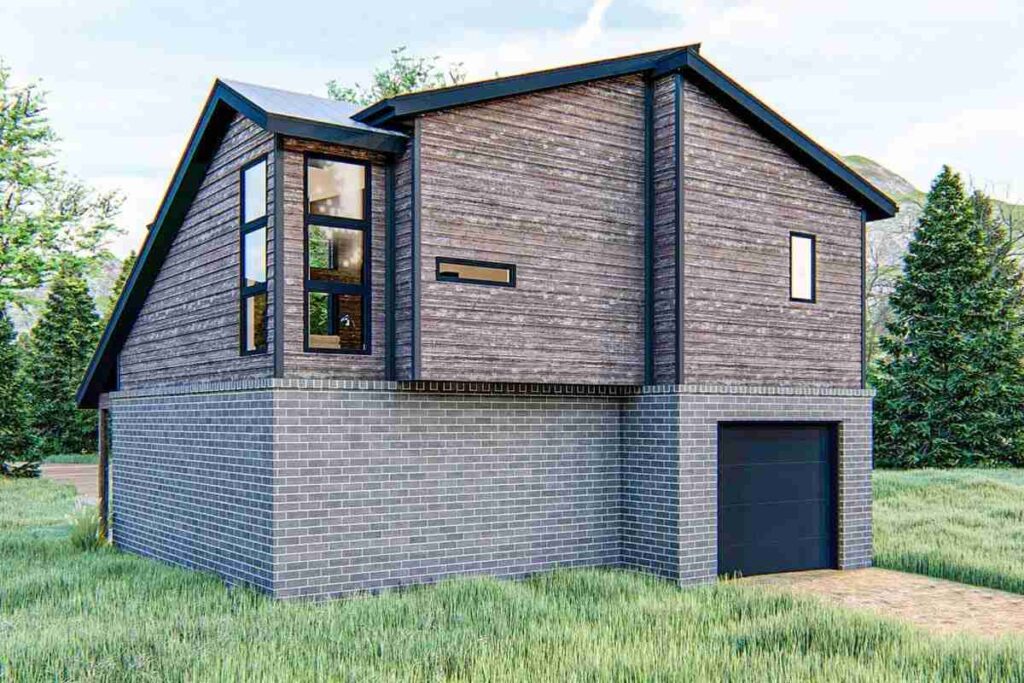
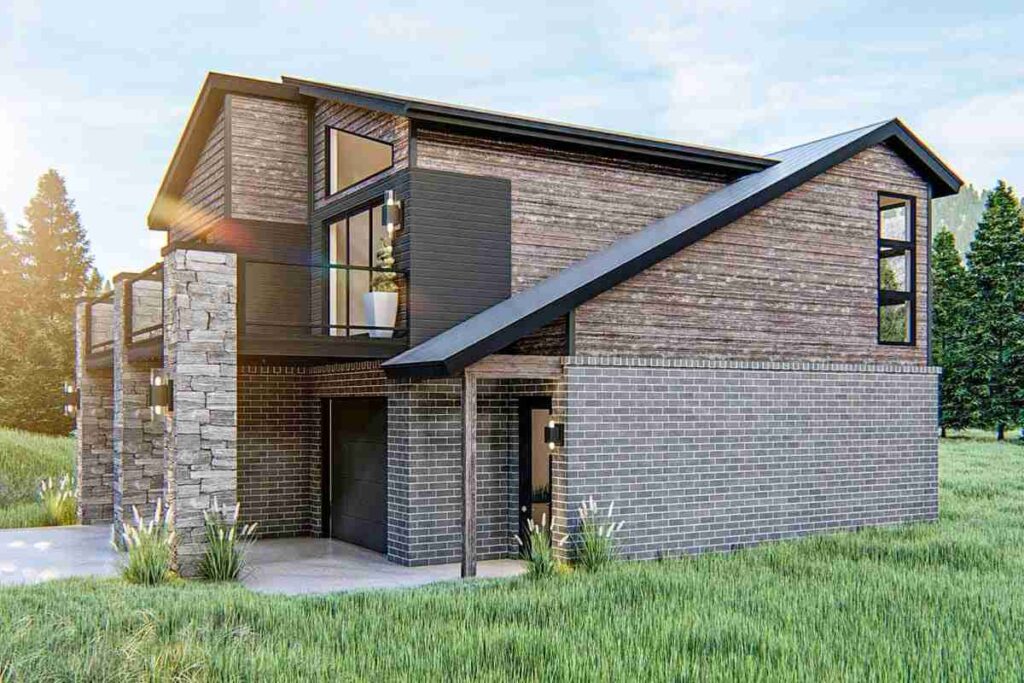
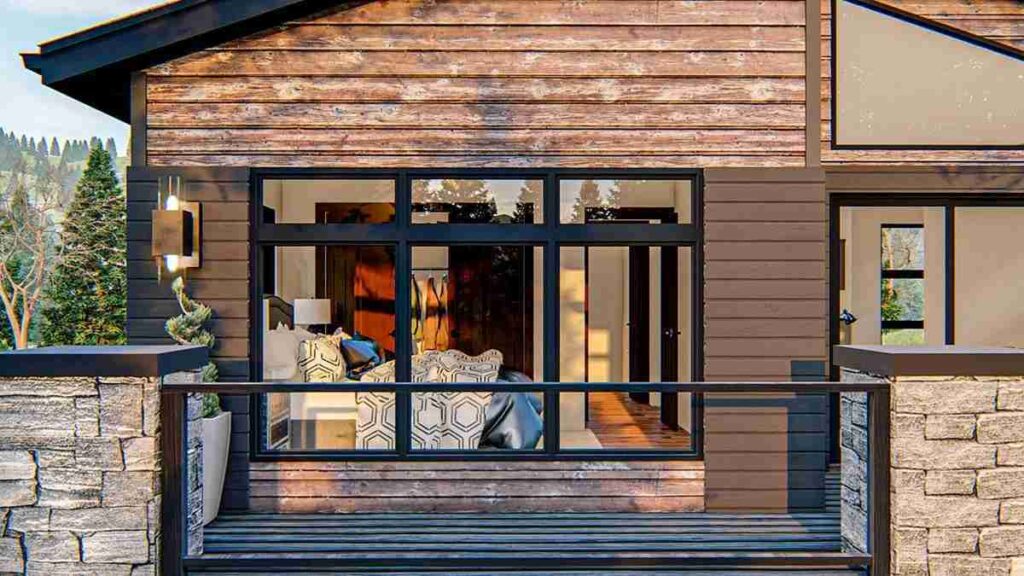
This modern mountain home mixes different materials like stone, brick, wood, and metal and has two floors.
On the first floor, there is a room for machinery and a big garage that you can drive through.
On the second floor, the kitchen and family room are together in one big area. The kitchen has a big island that is great for cooking and eating snacks.
The family room has sliding doors that open to a large deck. This deck offers beautiful views of the front.
The bedrooms are on the left side of the house. There are two bedrooms. One bedroom shares a bathroom with the living area.
The main bedroom has its own private bathroom.

