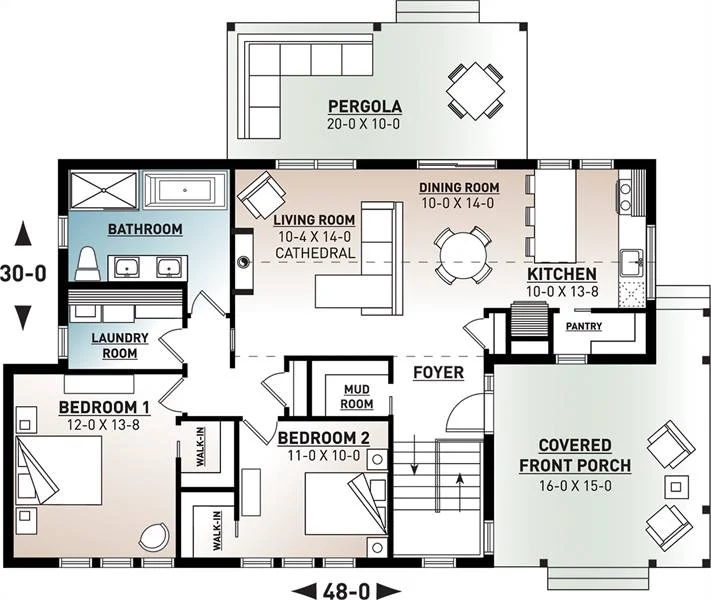Welcome to photos and layout for a single-story 2-bedroom Bergen Scandinavian home.
Specifications:
- Sq. Ft.: 1,200
- Bedrooms: 2
- Bathrooms: 1
- Stories: 1
Here’s the floor plan:





This single-story Scandinavian home features both horizontal and vertical siding on the outside. It has rustic front and back porches with wooden trims and a pergola, which make the house look unique.
When you walk inside, you can see straight through the foyer to the open living space and the pergola out back, which you can reach from the dining area.
The living room has a fireplace and a high cathedral ceiling that extends into the kitchen where you eat. The kitchen has a big pantry and a breakfast bar that seats three, making it a great spot for storing food and preparing meals.
On the left side of the house, there are two bedrooms, each with their own walk-in closet. These bedrooms are near the laundry room and a full bathroom with two sinks, a toilet, a tub, and a separate shower.
The house also has an unfinished basement that you can turn into whatever you want later on.

