Welcome to photos and layout for a 3-bedroom single-story Scandinavian-style home.
Specifications:
- Sq. Ft.: 1,400
- Bedrooms: 3
- Bathrooms: 1
- Stories: 1
Here’s the floor plan:
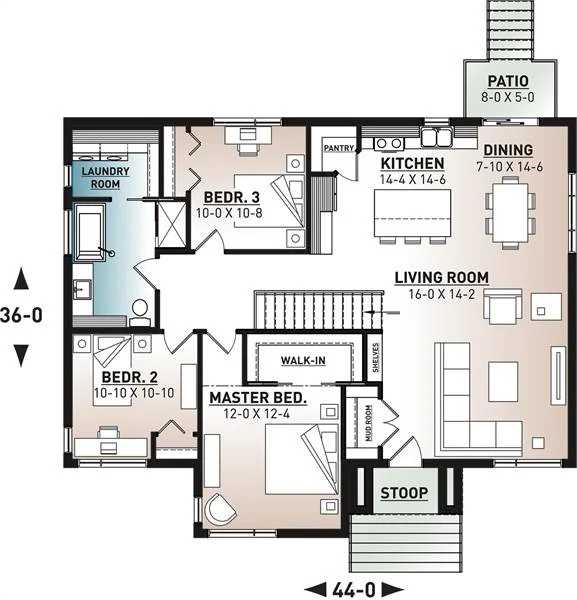
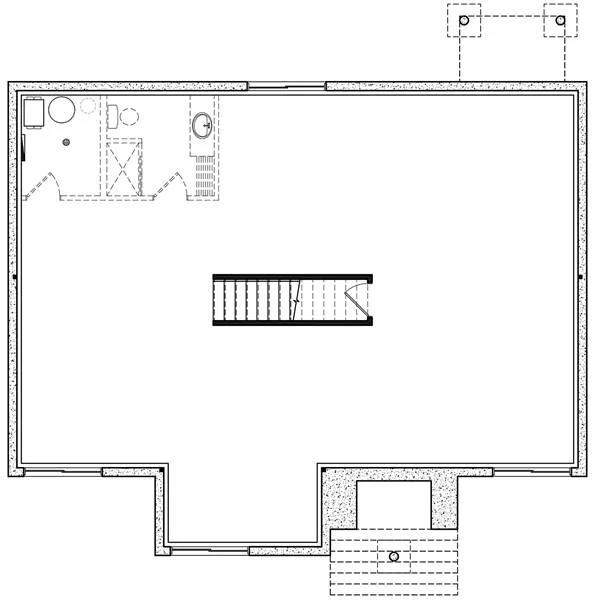
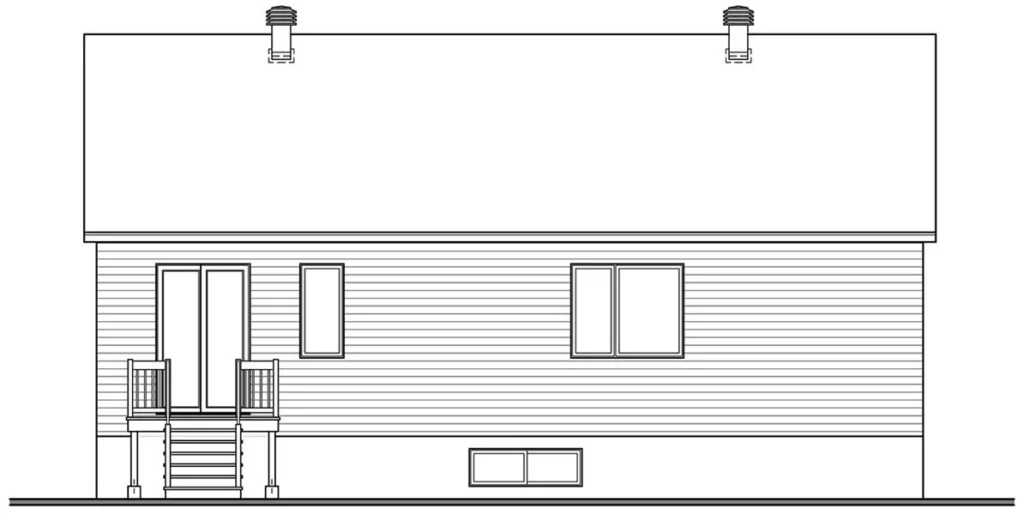
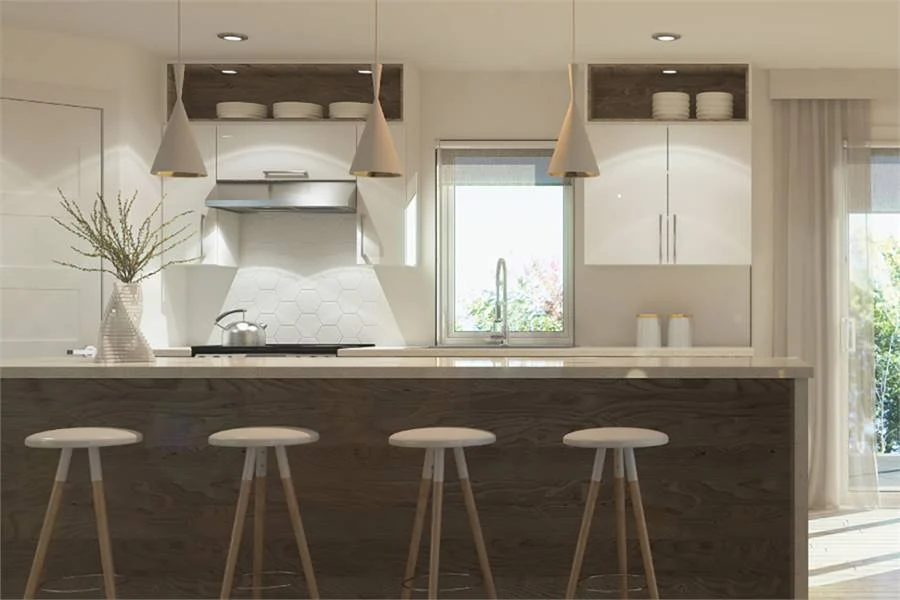
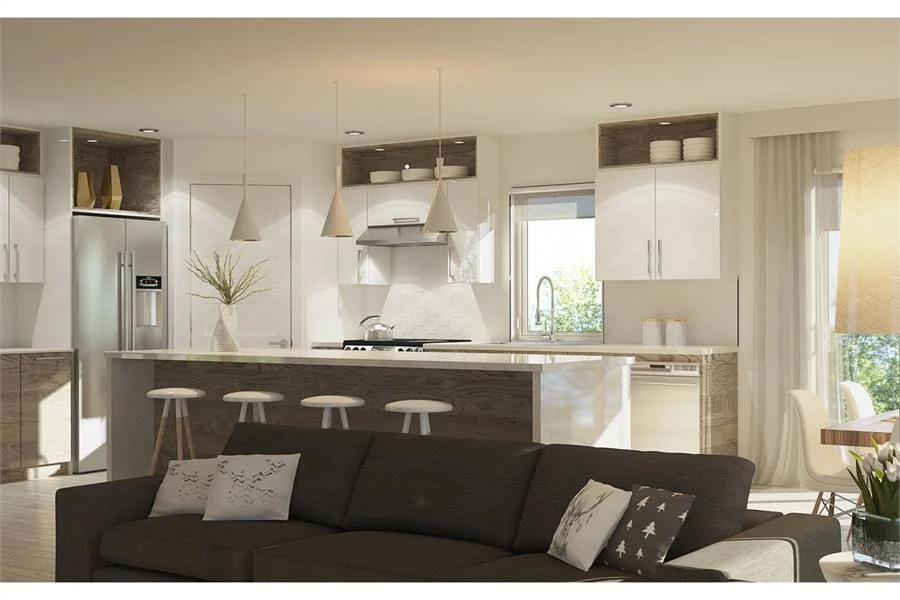
This one-story Scandinavian-style home has a modern open floor plan. It’s perfect for families looking for an affordable and efficient place to live. It also has an unfinished basement that you can expand later.
As you enter through the sleek front porch, you’ll find yourself in the open living room. There’s a small mudroom behind a French door nearby.
Straight ahead, the kitchen has a corner pantry and a center island with a snack bar.
Next to the kitchen is the dining area, which leads out to the back patio.
The bedrooms are all on the left side of the house. There are three bedrooms that share one full bathroom, which is also connected to the laundry room. Two of the bedrooms have closets and desks. The main bedroom has a big walk-in closet and a sitting area.

