Welcome to photos and layout for a 3-bedroom single-story The Tanglewood home.
Specifications:
- Sq. Ft.: 1,473
- Bedrooms: 3
- Bathrooms: 2
- Stories: 1
Donald A. Gardner really knows how to design house plans that people love. The Tanglewood house plan is a great example of his work. You can tell it’s popular by how many times it’s been shared.
The Floor Plan
This smaller house is designed around a great room. The great room includes a foyer area, a dining room to the left, a big living room, and an L-shaped kitchen with an island. Three bedrooms, including the master suite, are located around the great room.
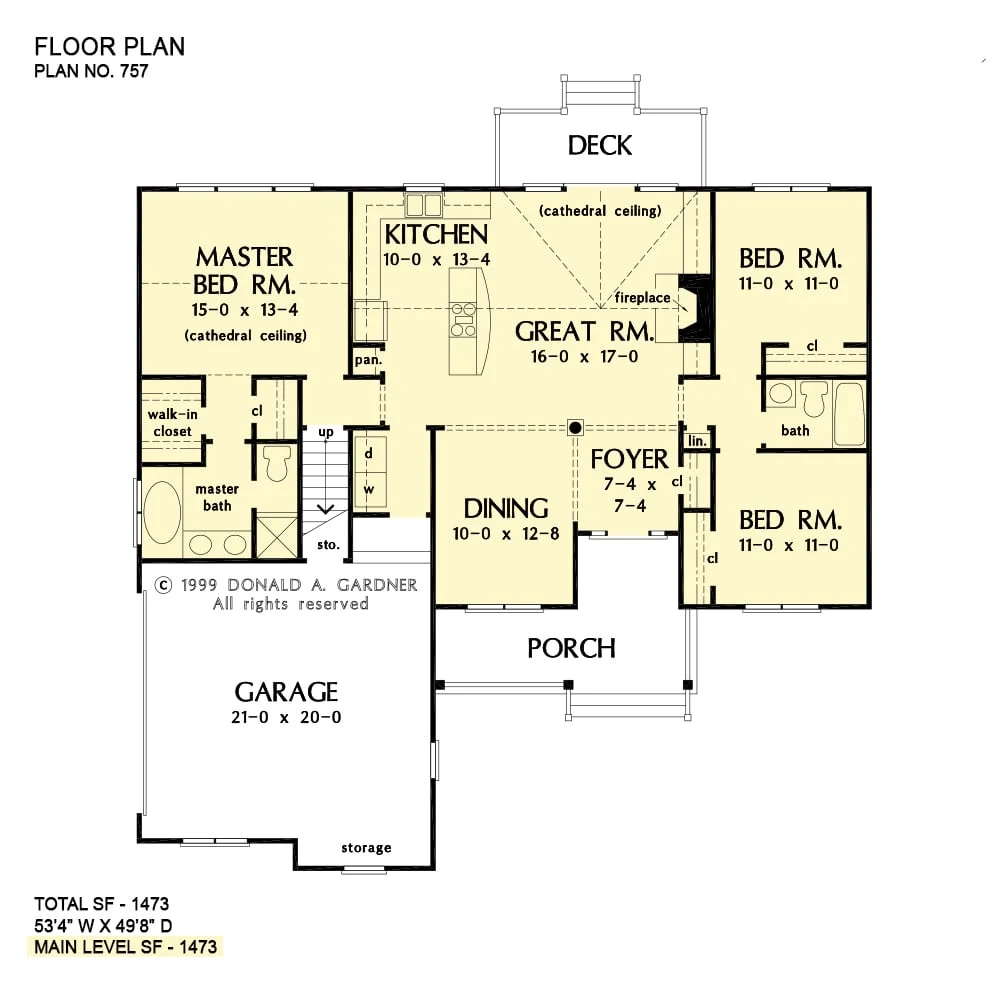
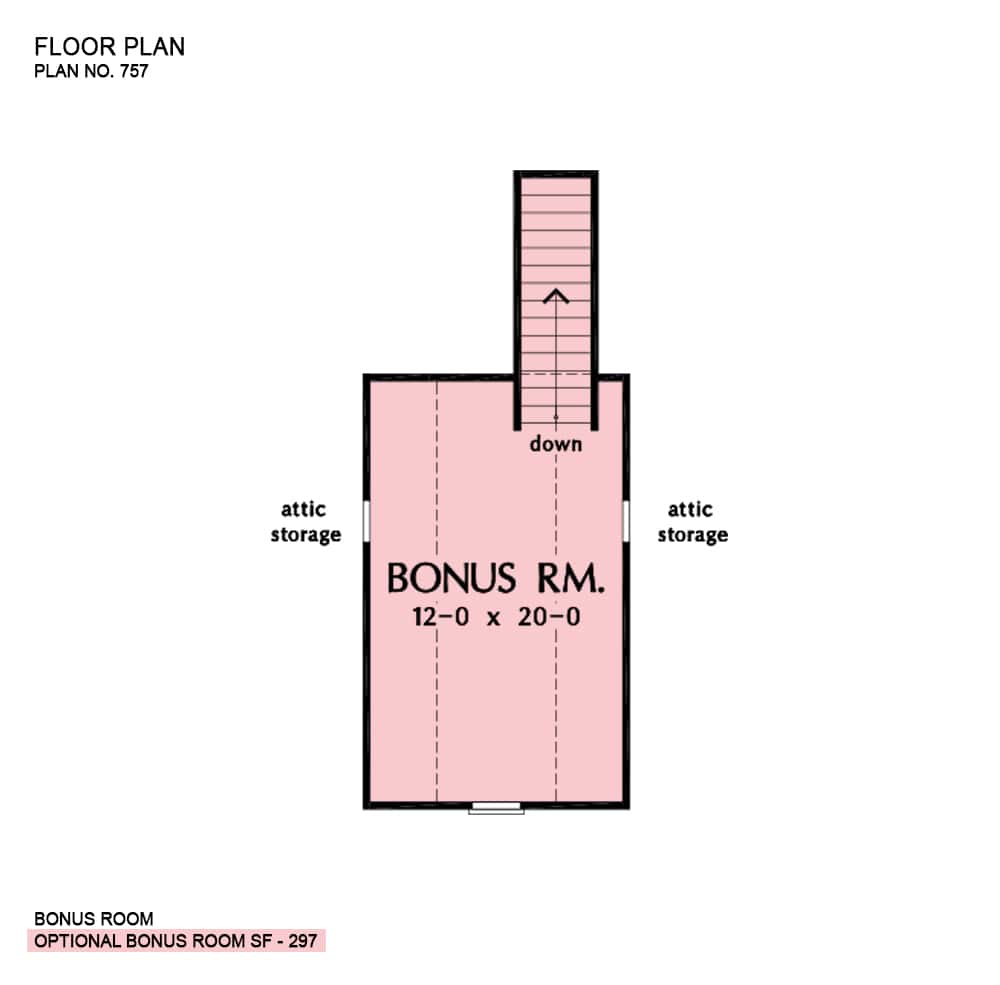

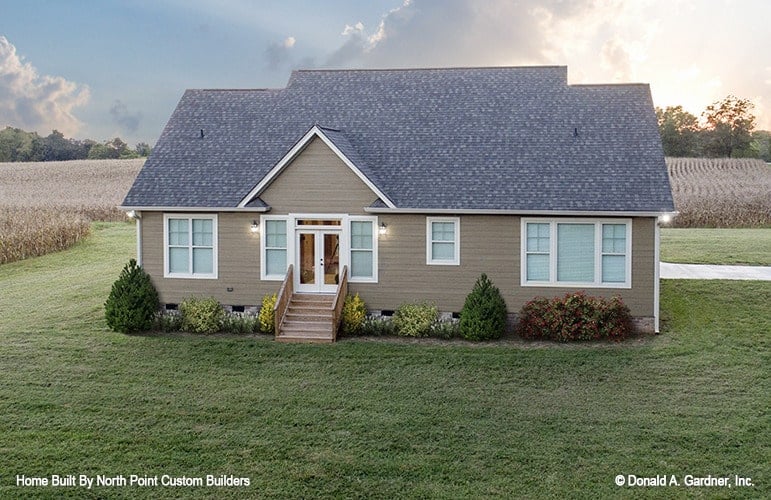
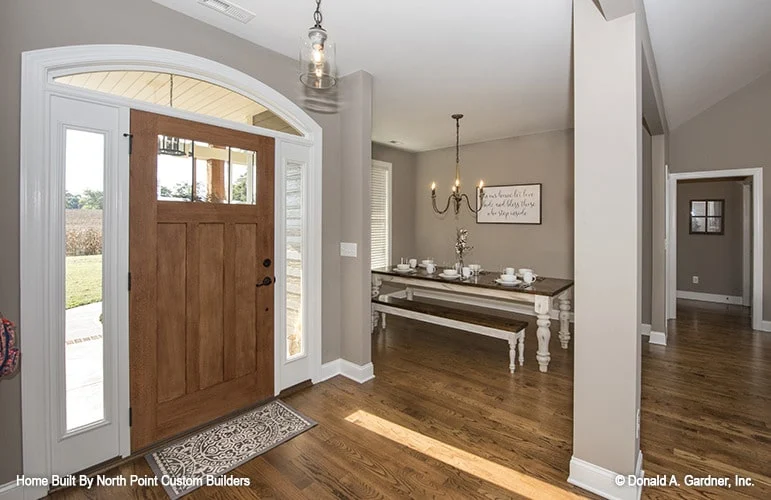
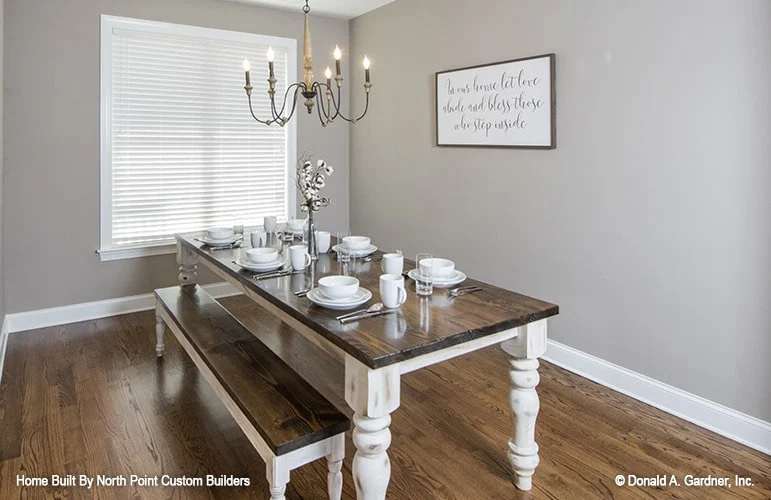
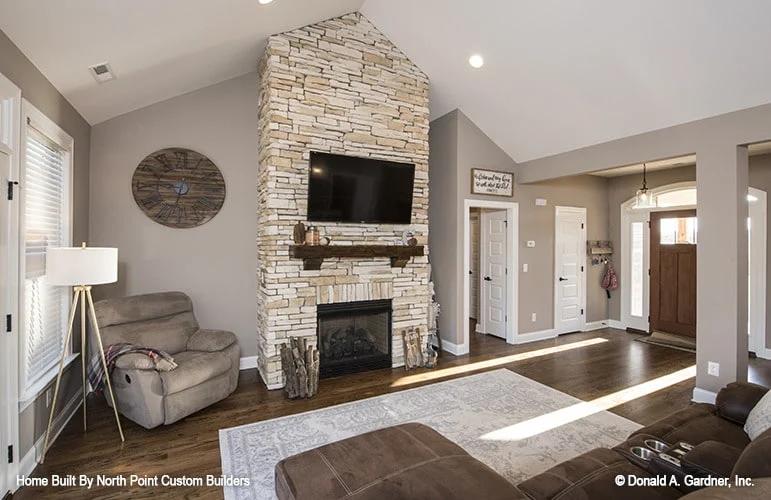
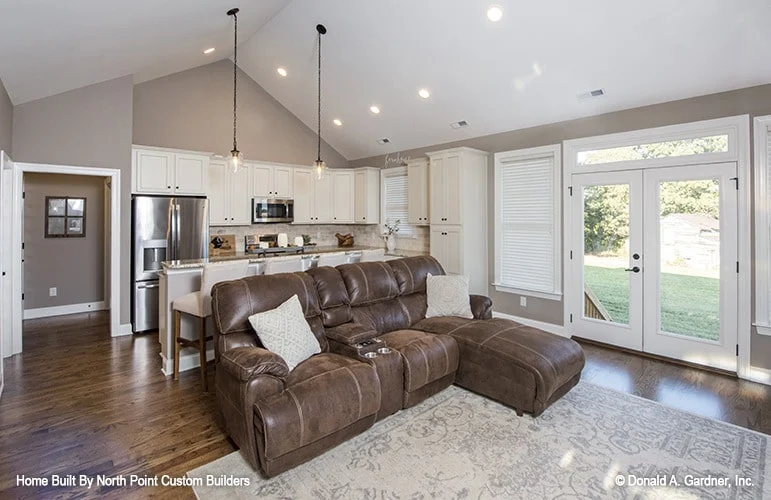
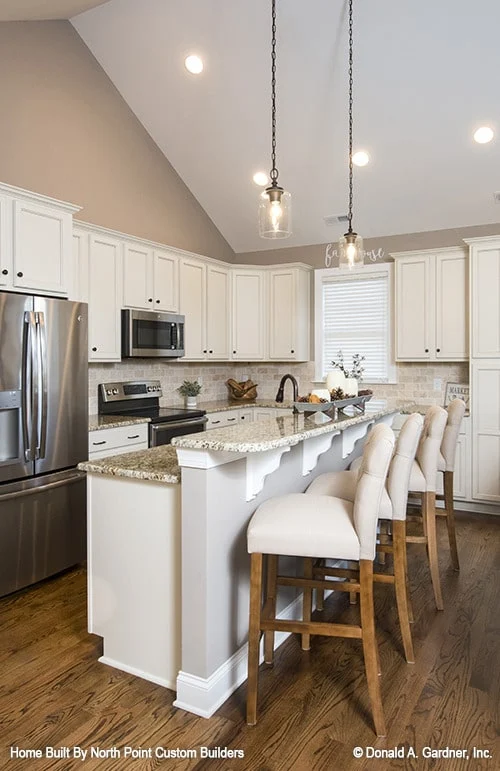
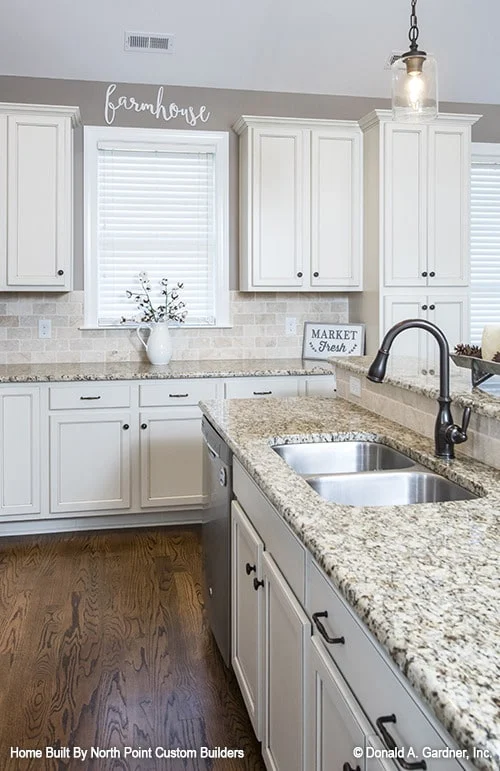
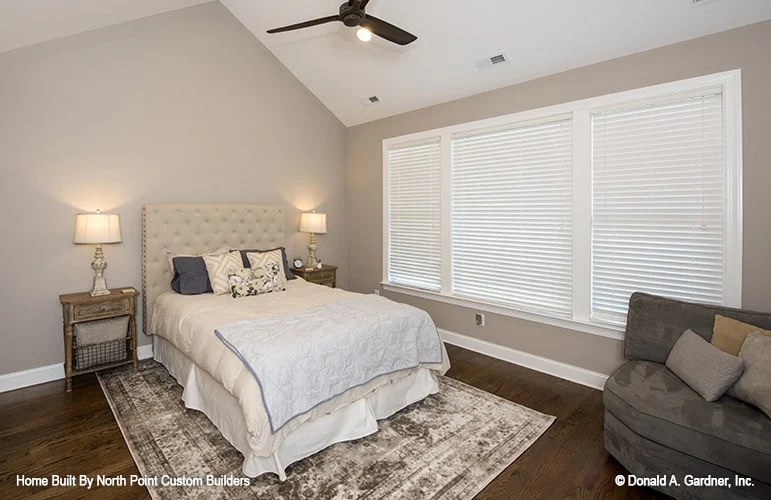
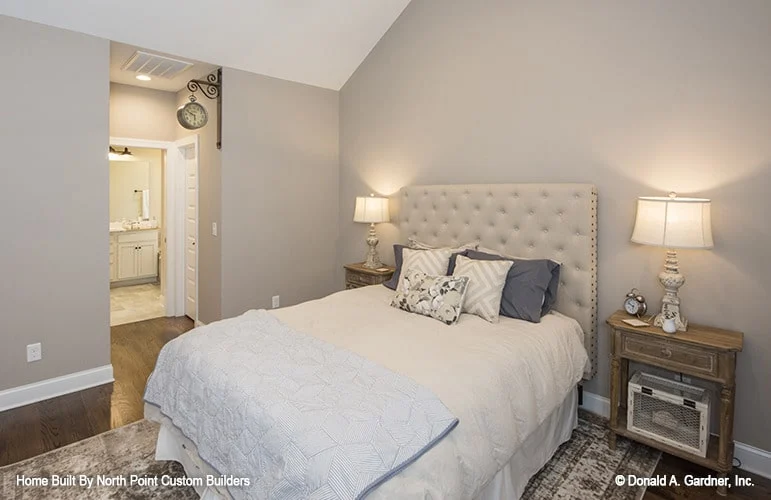



More Details About This Popular Small House Plan
Did you see the square footage at the top?
This house is pretty small at 1,473 square feet. Because of its size, it won’t cost too much to build. Yet, you still get a really nice house. Donald A. Gardner’s home designs are very popular because they’re well laid out and mostly affordable.
This is a single-story, rustic home with a simple floor plan that’s great for families who want something practical and convenient.
The house has an L-shaped front porch with light wood columns that lead you into the foyer. This area opens up to the main living space.
To the right is the formal dining room, marked by an interior column.
Straight ahead, the great room has a cozy fireplace and a tall cathedral ceiling that extends into the kitchen.
Next to the kitchen, the main bedroom features another cathedral ceiling, two walk-in closets, and a full bathroom with two sinks, a garden tub, a separate shower, and a private toilet room.
There’s also a bonus room near the main bedroom that can be used for more space or storage later on.
On the other side of the house, there are two bedrooms for the family. They share a bathroom in the hallway, which helps keep this area private.

