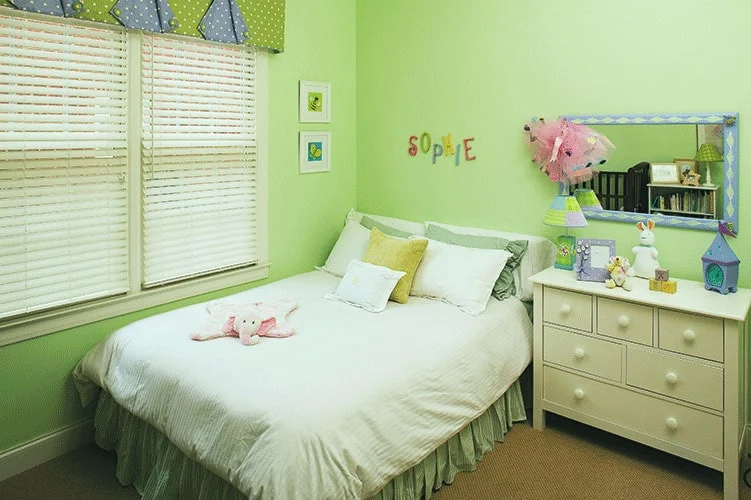Welcome to photos and layout for a single-story 3-bedroom The Kilpatrick home.
Specifications:
- Sq. Ft.: 1,608
- Bedrooms: 3
- Bathrooms: 2
- Stories: 1
Here’s the floor plan:
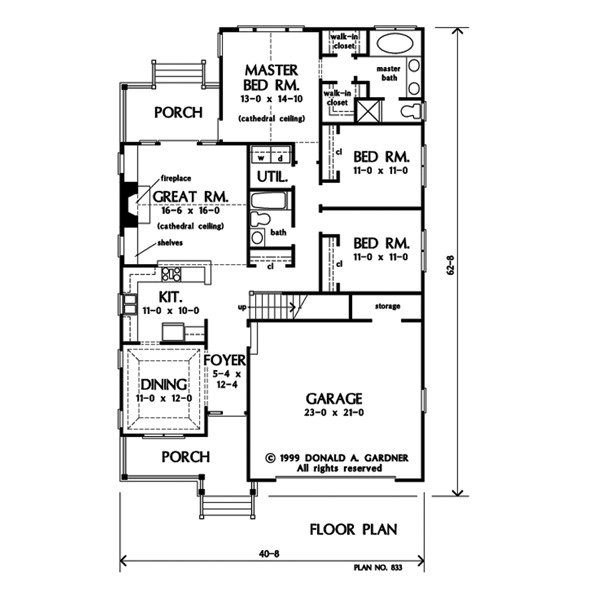
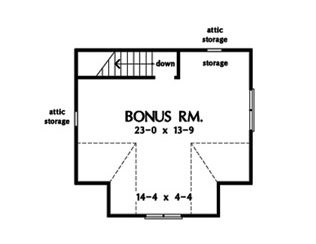
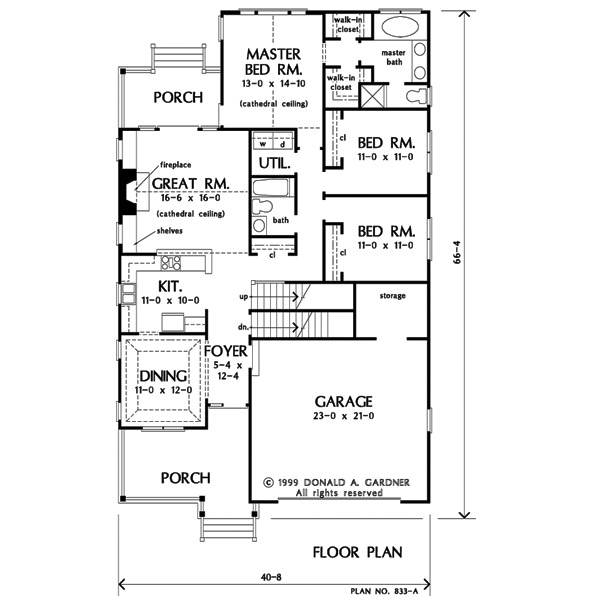
This lovely one-story craftsman home shines with its yellow walls, white pillars, and pretty roofs with special trims.
When you walk up to the welcoming front porch and step inside, you see a big open space that leads to the back porch where the air is fresh.
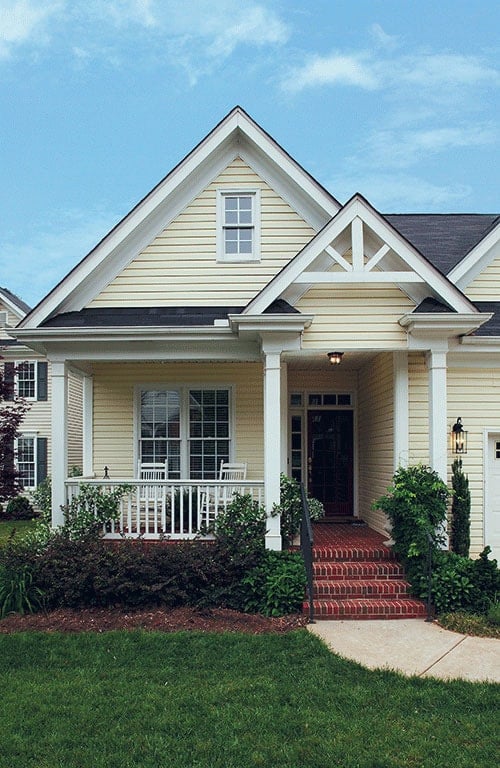
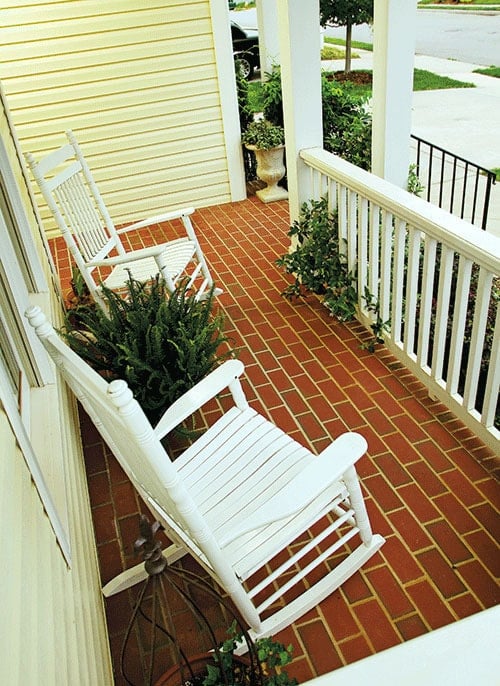
To the left is a dining room with a beautiful ceiling, right next to the kitchen, which makes it easy to serve food. Across the room, there’s a staircase going up to a big extra room that can be used later.
Further in, the large living room has a warm fireplace and a tall ceiling that makes the room feel bigger. This room also opens up to the back porch, perfect for enjoying the outside.
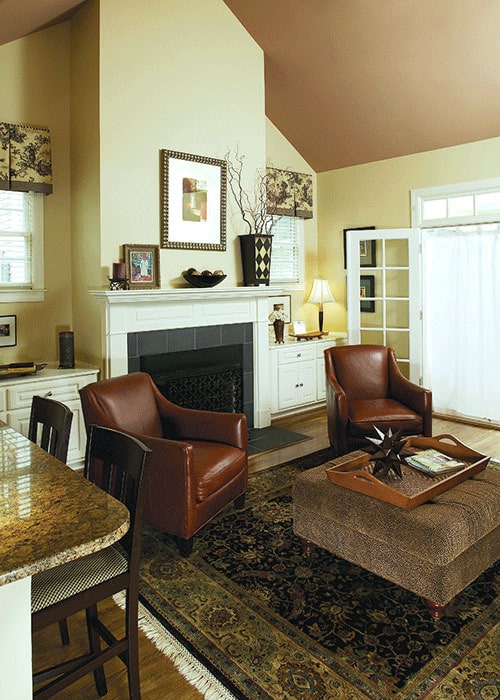
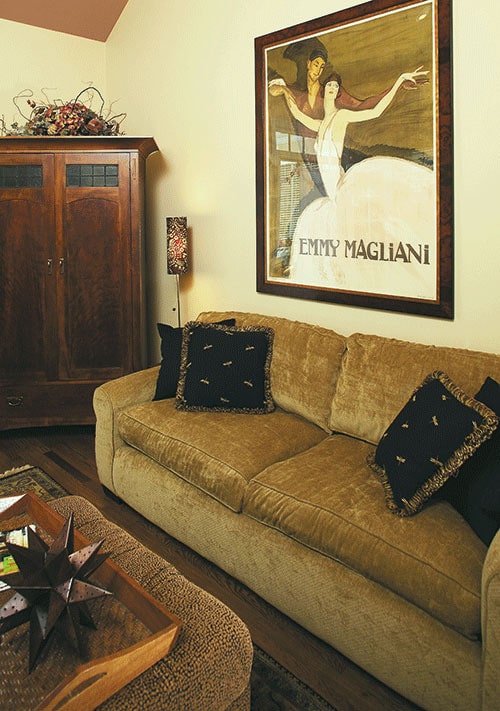
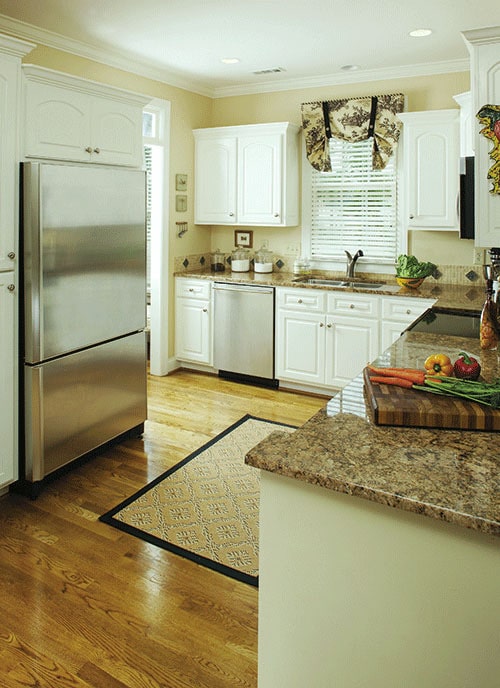
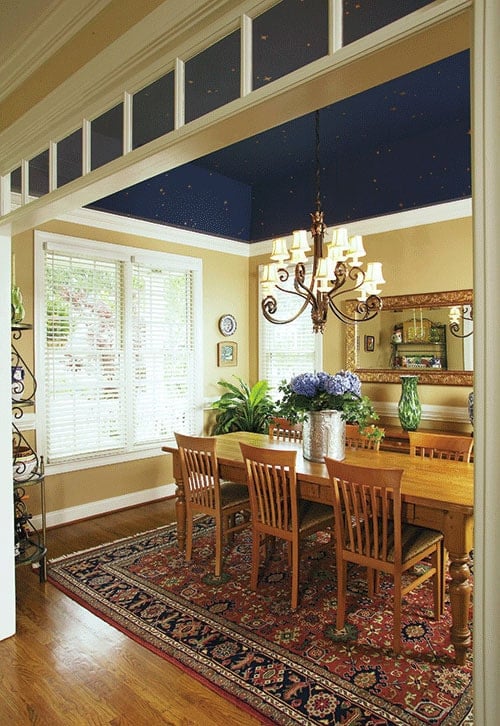
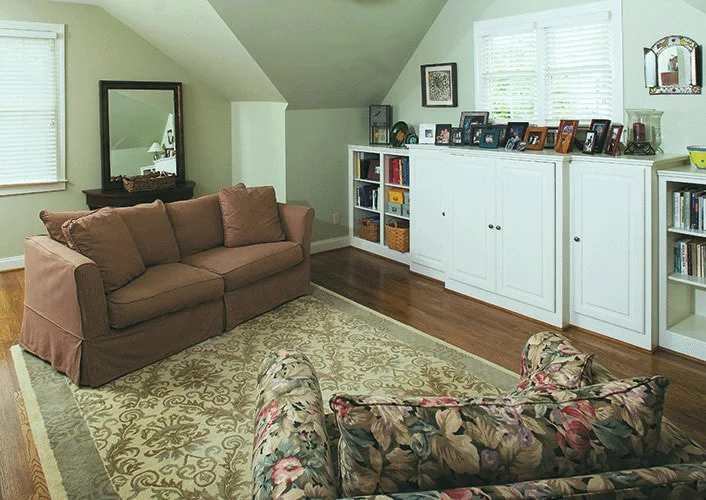
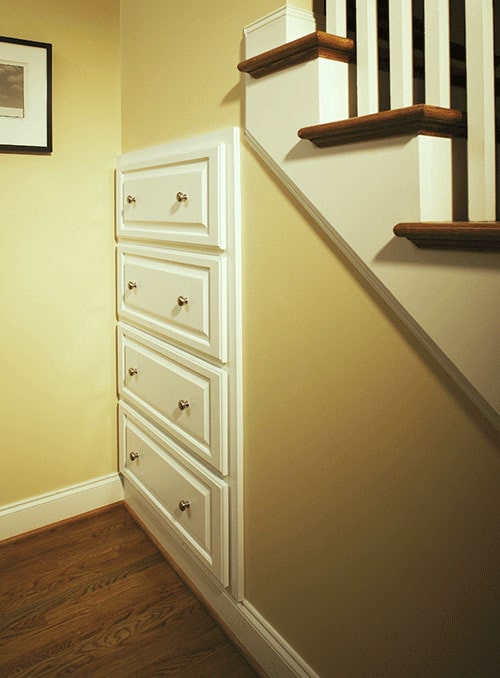
There are two bedrooms that share a bathroom across from the living room.
Nearby, there’s a laundry room and the main bedroom. This bedroom has a high ceiling like the living room, doors to the back porch, separate closets for him and her, and its own bathroom, making it a comfy place to relax.
